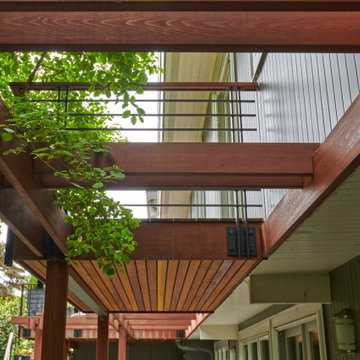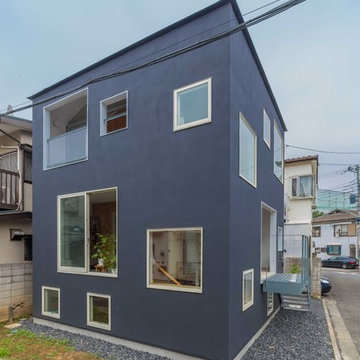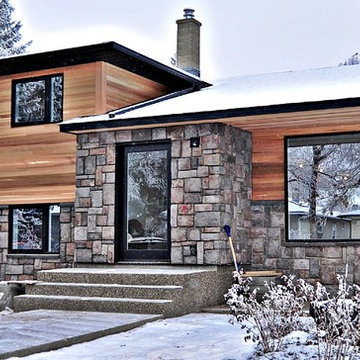Graue Split-Level Häuser Ideen und Design
Suche verfeinern:
Budget
Sortieren nach:Heute beliebt
1 – 20 von 283 Fotos
1 von 3

Geräumiges Rustikales Einfamilienhaus mit Steinfassade, brauner Fassadenfarbe, Halbwalmdach und Schindeldach in Salt Lake City

Cottage stone thin veneer, new LP siding and trim, new Marvin windows with new divided lite patterns, new stained oak front door and light fixtures
Mittelgroßes Klassisches Einfamilienhaus mit Steinfassade, grauer Fassadenfarbe, Walmdach, Schindeldach, schwarzem Dach und Verschalung in Chicago
Mittelgroßes Klassisches Einfamilienhaus mit Steinfassade, grauer Fassadenfarbe, Walmdach, Schindeldach, schwarzem Dach und Verschalung in Chicago
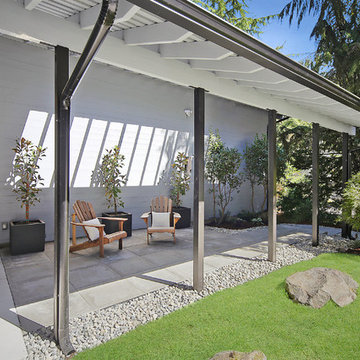
Vicaso
Mittelgroßes Mid-Century Haus mit grauer Fassadenfarbe, Satteldach und Schindeldach in Seattle
Mittelgroßes Mid-Century Haus mit grauer Fassadenfarbe, Satteldach und Schindeldach in Seattle
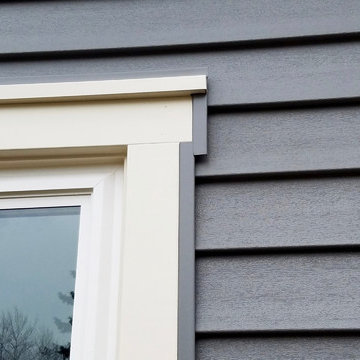
Arlington Heights, IL 60004 Split Level Style Home Exterior Remodel in Vinyl Siding Mastic Quest Deep Granite.
Mittelgroßes Klassisches Einfamilienhaus mit Vinylfassade, grauer Fassadenfarbe, Satteldach und Schindeldach in Sonstige
Mittelgroßes Klassisches Einfamilienhaus mit Vinylfassade, grauer Fassadenfarbe, Satteldach und Schindeldach in Sonstige
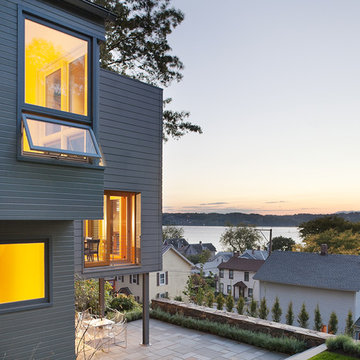
Photograph © Richard Barnes
Großes Modernes Haus mit Faserzement-Fassade, grauer Fassadenfarbe und Flachdach in New York
Großes Modernes Haus mit Faserzement-Fassade, grauer Fassadenfarbe und Flachdach in New York
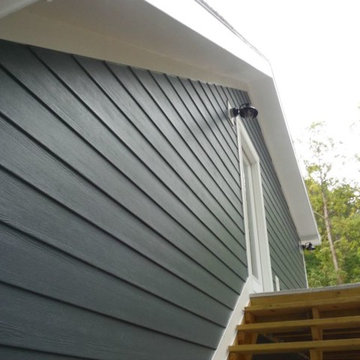
After picture of the side of the house in James Hardie Evening Blue and Hardie Arctic White Trim.
Kleines Haus mit Faserzement-Fassade und blauer Fassadenfarbe in St. Louis
Kleines Haus mit Faserzement-Fassade und blauer Fassadenfarbe in St. Louis
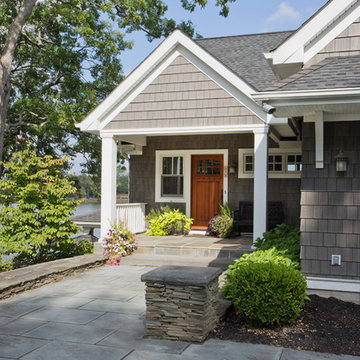
A welcoming front entry porch with bluestone walk and retaining walls.
Photos by:
Philip Jensen Carter
Großes Maritimes Haus mit Faserzement-Fassade und grauer Fassadenfarbe in New York
Großes Maritimes Haus mit Faserzement-Fassade und grauer Fassadenfarbe in New York
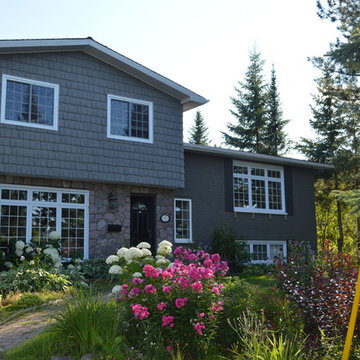
The white siding was replaced with a shaker style vinyl siding. The brick is painted in Para "Rebel", shutters and garage door are painted in Para "Critic's Review". The cleats under the window will hold a black window box.
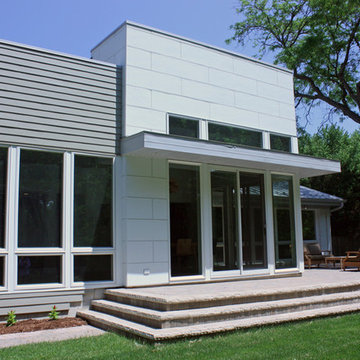
This is the addition to a early 1960's split level. The addition encloses a family room and dining room, with a green roof set atop of the addition for maximum sun exposure. http://www.kipnisarch.com
Kipnis Architecture + Planning
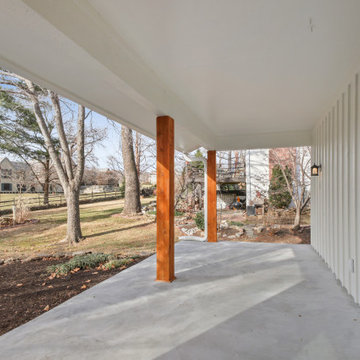
We restored the back porch by replacing the concrete, the light fixtures, exterior paint, and dressing the post in a rich cedar tone that made a huge difference in the overall feel. Check out more of this Reno here: https://youtu.be/dU1KAYeacSQ

Exterior winter view
Mittelgroßes Modernes Tiny House mit Steinfassade, brauner Fassadenfarbe, Pultdach, Blechdach und grauem Dach in Sonstige
Mittelgroßes Modernes Tiny House mit Steinfassade, brauner Fassadenfarbe, Pultdach, Blechdach und grauem Dach in Sonstige
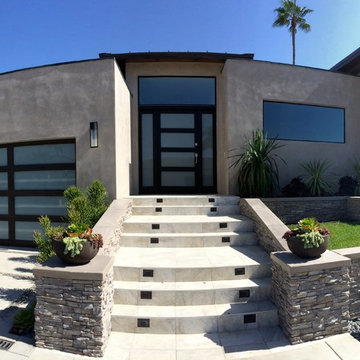
• Matching Garage door and Entry door
• Contemporary design
• Rift White Oak Wood
• White Laminate Glass
• Custom stain with Dead Flat Clear coat
• True Mortise and Tenon construction
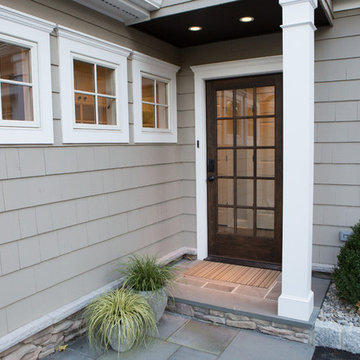
Side Entry. Heather Shier (Photographer)
Große Klassische Holzfassade Haus mit grauer Fassadenfarbe und Pultdach in New York
Große Klassische Holzfassade Haus mit grauer Fassadenfarbe und Pultdach in New York

Kleines Industrial Einfamilienhaus mit Metallfassade, grauer Fassadenfarbe, Flachdach, Blechdach und grauem Dach in Melbourne
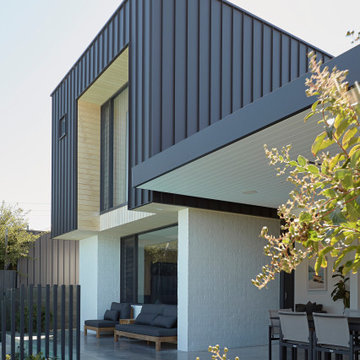
Modernes Einfamilienhaus mit bunter Fassadenfarbe, Pultdach, Blechdach und schwarzem Dach in Perth
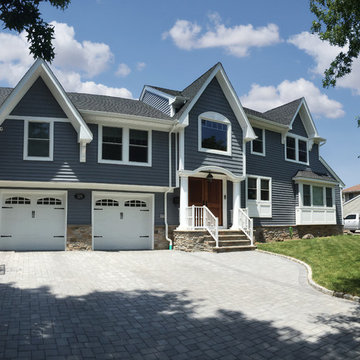
This unified split-level home maintains the original layout of a split-level while retaining the appearance of a 2-story colonial. The trend of straying away from the split-level appearance has become a popular one among clients in Bergen County and all of Northern New Jersey. Typically addition to homes like this one include a full new level which acts as the entire master suite. Gable dormers and architectural elements disguise the home and make them unrecognizable as a split-level to most, while retaining an unique aesthetic.
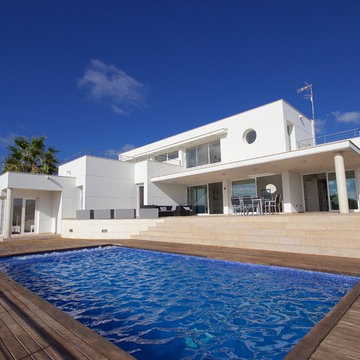
J.M.Torres
Mittelgroßes Modernes Haus mit weißer Fassadenfarbe, Flachdach und Putzfassade in Sonstige
Mittelgroßes Modernes Haus mit weißer Fassadenfarbe, Flachdach und Putzfassade in Sonstige
Graue Split-Level Häuser Ideen und Design
1
