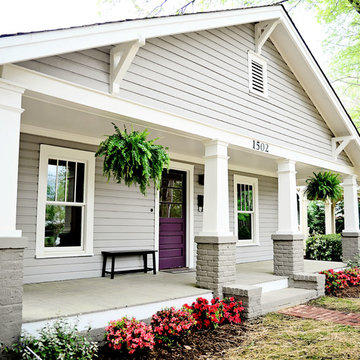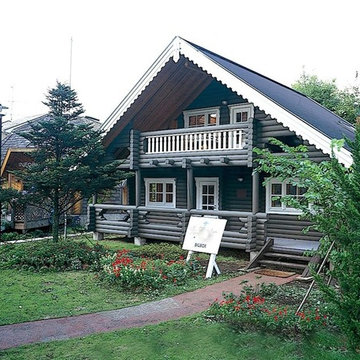Holzfarbene Häuser mit grauer Fassadenfarbe Ideen und Design
Suche verfeinern:
Budget
Sortieren nach:Heute beliebt
1 – 20 von 73 Fotos
1 von 3

Modernes Einfamilienhaus mit Mix-Fassade, grauer Fassadenfarbe und Flachdach in Sonstige

Einstöckiges Mid-Century Einfamilienhaus mit grauer Fassadenfarbe, Satteldach, Schindeldach und grauem Dach in San Francisco
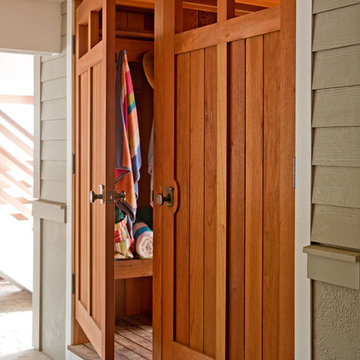
Outside, double showers give privacy to the owners to shower off before entering the house.
R. Bye
Dreistöckiges Uriges Haus mit Faserzement-Fassade, grauer Fassadenfarbe und Satteldach in Philadelphia
Dreistöckiges Uriges Haus mit Faserzement-Fassade, grauer Fassadenfarbe und Satteldach in Philadelphia

Großes, Zweistöckiges Modernes Einfamilienhaus mit Faserzement-Fassade, grauer Fassadenfarbe, Pultdach und Blechdach in Seattle

Mittelgroßes, Einstöckiges Modernes Haus mit Faserzement-Fassade, grauer Fassadenfarbe, Pultdach, Blechdach, grauem Dach und Verschalung
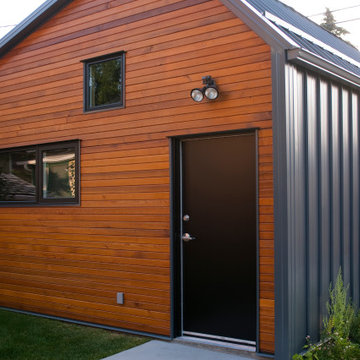
This 2,000 square foot modern residential home is designed to optimize living space for a family of four within the modest confines of inner suburban Calgary. Deploying a structural beam and post framed design, this home creates the feeling of space through an open-plan layout and high vaulted ceilings. Large windows on both floors accentuate the open, spacious feeling.
The extensive use of standing seam metal cladding in Steelscape’s Slate Gray adds texture and distinct shadow lines while contributing to the modern aesthetic. This versatile color enables the unique integration between roof and siding surfaces. The muted hue also complements and accentuates the use of natural stained wood leading to a cohesive, memorable design.
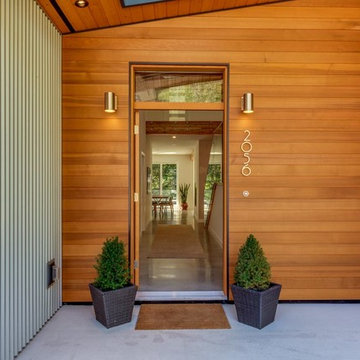
Großes, Zweistöckiges Modernes Haus mit Mix-Fassade, grauer Fassadenfarbe und Flachdach in Sonstige
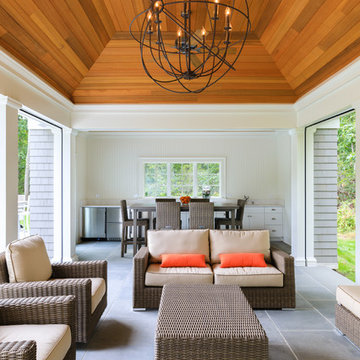
This luxurious pool house, photographed by Stefano Ukmar, includes a kitchen, bathroom, dining and logia. The roll down screens are accessible through the interior frieze board of the logia by having blind fasteners that will allow accessibility to the motorized screens.
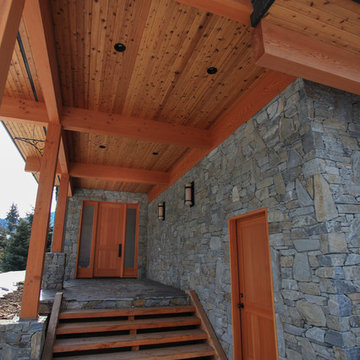
A.Jones
Großes, Zweistöckiges Klassisches Haus mit Steinfassade, grauer Fassadenfarbe und Flachdach in Vancouver
Großes, Zweistöckiges Klassisches Haus mit Steinfassade, grauer Fassadenfarbe und Flachdach in Vancouver

Zweistöckiges Asiatisches Einfamilienhaus mit Mix-Fassade, grauer Fassadenfarbe und Flachdach in Tokio Peripherie

The building is comprised of three volumes, supported by a heavy timber frame, and set upon a terraced ground plane that closely follows the existing topography. Linking the volumes, the circulation path is highlighted by large cuts in the skin of the building. These cuts are infilled with a wood framed curtainwall of glass offset from the syncopated structural grid.
Eric Reinholdt - Project Architect/Lead Designer with Elliott, Elliott, Norelius Architecture
Photo: Brian Vanden Brink
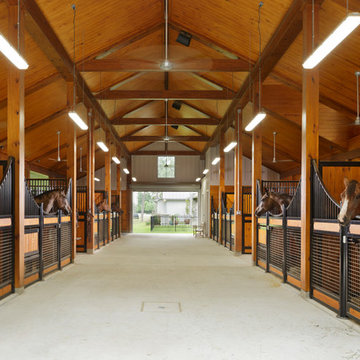
Kolanowski Studio
Großes Landhausstil Einfamilienhaus mit grauer Fassadenfarbe, Satteldach und Blechdach in Houston
Großes Landhausstil Einfamilienhaus mit grauer Fassadenfarbe, Satteldach und Blechdach in Houston
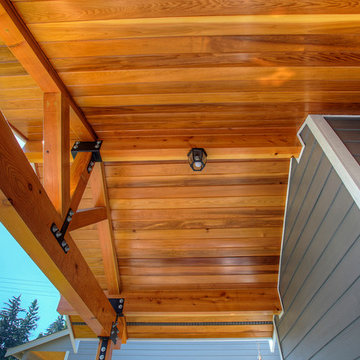
We matched the existing perimeter trim. Tongue and groove cedar with a marine varnish sealer was used on the ceiling. The beams are douglas fir. The brackets are from the Simpson Architectural Series. The new entry is a welcoming addition to the new home. Open Door Productions, Matt Francis

Großes, Zweistöckiges Industrial Haus mit grauer Fassadenfarbe und Flachdach in Vancouver
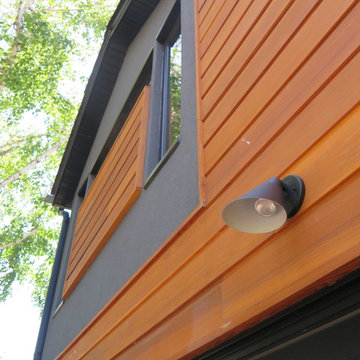
Mittelgroße, Zweistöckige Moderne Holzfassade Haus mit grauer Fassadenfarbe und Satteldach in Toronto

Zweistöckiges Uriges Einfamilienhaus mit Mix-Fassade, grauer Fassadenfarbe, Satteldach und Blechdach in Denver
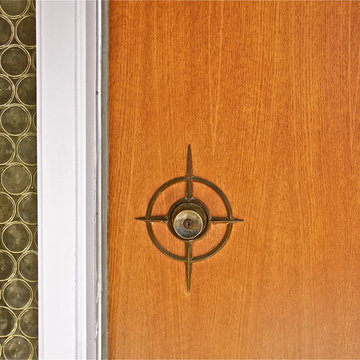
Karin Larson
Dreistöckiges Mid-Century Haus mit Putzfassade und grauer Fassadenfarbe in San Francisco
Dreistöckiges Mid-Century Haus mit Putzfassade und grauer Fassadenfarbe in San Francisco
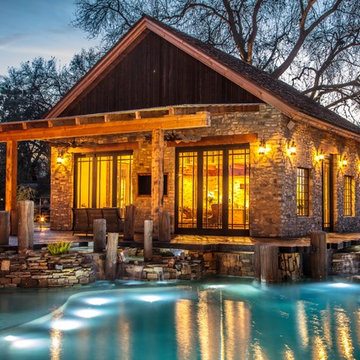
Mittelgroßes, Einstöckiges Uriges Einfamilienhaus mit Steinfassade, grauer Fassadenfarbe, Satteldach und Schindeldach in Sonstige
Holzfarbene Häuser mit grauer Fassadenfarbe Ideen und Design
1
