Komfortabele Graue Häuser Ideen und Design
Suche verfeinern:
Budget
Sortieren nach:Heute beliebt
1 – 20 von 3.286 Fotos
1 von 3

jack lovel
Großes, Einstöckiges Modernes Einfamilienhaus mit Betonfassade, grauer Fassadenfarbe, Flachdach und Blechdach in Melbourne
Großes, Einstöckiges Modernes Einfamilienhaus mit Betonfassade, grauer Fassadenfarbe, Flachdach und Blechdach in Melbourne

Who lives there: Asha Mevlana and her Havanese dog named Bali
Location: Fayetteville, Arkansas
Size: Main house (400 sq ft), Trailer (160 sq ft.), 1 loft bedroom, 1 bath
What sets your home apart: The home was designed specifically for my lifestyle.
My inspiration: After reading the book, "The Life Changing Magic of Tidying," I got inspired to just live with things that bring me joy which meant scaling down on everything and getting rid of most of my possessions and all of the things that I had accumulated over the years. I also travel quite a bit and wanted to live with just what I needed.
About the house: The L-shaped house consists of two separate structures joined by a deck. The main house (400 sq ft), which rests on a solid foundation, features the kitchen, living room, bathroom and loft bedroom. To make the small area feel more spacious, it was designed with high ceilings, windows and two custom garage doors to let in more light. The L-shape of the deck mirrors the house and allows for the two separate structures to blend seamlessly together. The smaller "amplified" structure (160 sq ft) is built on wheels to allow for touring and transportation. This studio is soundproof using recycled denim, and acts as a recording studio/guest bedroom/practice area. But it doesn't just look like an amp, it actually is one -- just plug in your instrument and sound comes through the front marine speakers onto the expansive deck designed for concerts.
My favorite part of the home is the large kitchen and the expansive deck that makes the home feel even bigger. The deck also acts as a way to bring the community together where local musicians perform. I love having a the amp trailer as a separate space to practice music. But I especially love all the light with windows and garage doors throughout.
Design team: Brian Crabb (designer), Zack Giffin (builder, custom furniture) Vickery Construction (builder) 3 Volve Construction (builder)
Design dilemmas: Because the city wasn’t used to having tiny houses there were certain rules that didn’t quite make sense for a tiny house. I wasn’t allowed to have stairs leading up to the loft, only ladders were allowed. Since it was built, the city is beginning to revisit some of the old rules and hopefully things will be changing.
Photo cred: Don Shreve
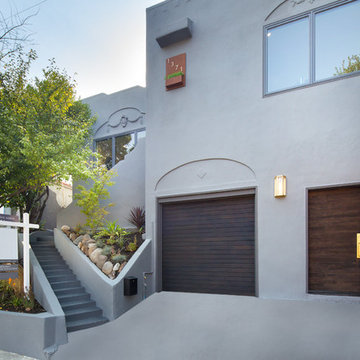
Marcell Puzsar
Kleines, Zweistöckiges Mediterranes Einfamilienhaus mit Putzfassade, grauer Fassadenfarbe und Flachdach in San Francisco
Kleines, Zweistöckiges Mediterranes Einfamilienhaus mit Putzfassade, grauer Fassadenfarbe und Flachdach in San Francisco
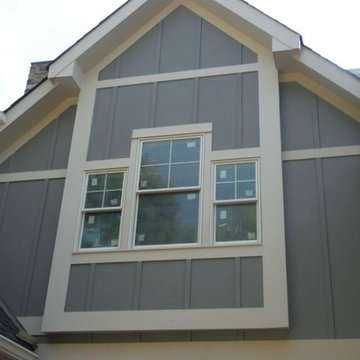
Close-up on the James Hardie Board and Batten Siding.
Großes, Zweistöckiges Klassisches Haus mit Faserzement-Fassade und grauer Fassadenfarbe in St. Louis
Großes, Zweistöckiges Klassisches Haus mit Faserzement-Fassade und grauer Fassadenfarbe in St. Louis

Kleine, Einstöckige Klassische Holzfassade Haus mit grüner Fassadenfarbe und Pultdach in Chicago

This custom hillside home takes advantage of the terrain in order to provide sweeping views of the local Silver Lake neighborhood. A stepped sectional design provides balconies and outdoor space at every level.
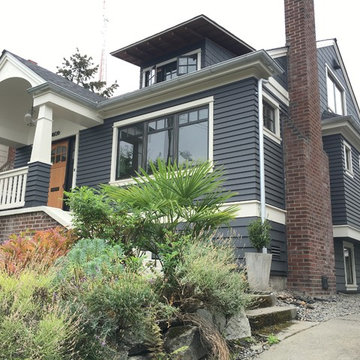
Mittelgroßes, Zweistöckiges Uriges Haus mit Vinylfassade, blauer Fassadenfarbe und Satteldach in Seattle
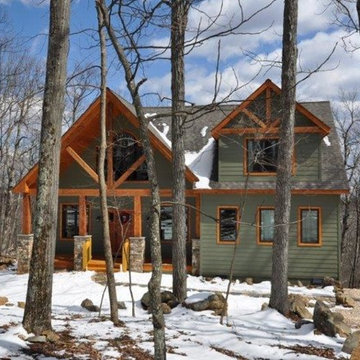
Mittelgroßes, Zweistöckiges Rustikales Haus mit grüner Fassadenfarbe, Satteldach und Schindeldach in Richmond
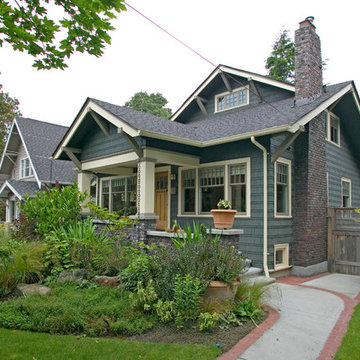
I’m Gordon Neu – and along with my son Scott Neu, and Ken Ruef, we form the core of Neu Construction. I’ve been remodeling homes in Pierce County and King County for well over forty years. Remodeling is my passion – I enjoy every day now. / Photography: Dane Meyer

Kleines, Zweistöckiges Country Einfamilienhaus mit Faserzement-Fassade, schwarzer Fassadenfarbe, Satteldach und Blechdach in Sonstige

This 1970s ranch home in South East Denver was roasting in the summer and freezing in the winter. It was also time to replace the wood composite siding throughout the home. Since Colorado Siding Repair was planning to remove and replace all the siding, we proposed that we install OSB underlayment and insulation under the new siding to improve it’s heating and cooling throughout the year.
After we addressed the insulation of their home, we installed James Hardie ColorPlus® fiber cement siding in Grey Slate with Arctic White trim. James Hardie offers ColorPlus® Board & Batten. We installed Board & Batten in the front of the home and Cedarmill HardiPlank® in the back of the home. Fiber cement siding also helps improve the insulative value of any home because of the quality of the product and how durable it is against Colorado’s harsh climate.
We also installed James Hardie beaded porch panel for the ceiling above the front porch to complete this home exterior make over. We think that this 1970s ranch home looks like a dream now with the full exterior remodel. What do you think?

Mittelgroßes, Einstöckiges Rustikales Einfamilienhaus mit Steinfassade, beiger Fassadenfarbe, Flachdach und Schindeldach in Toronto
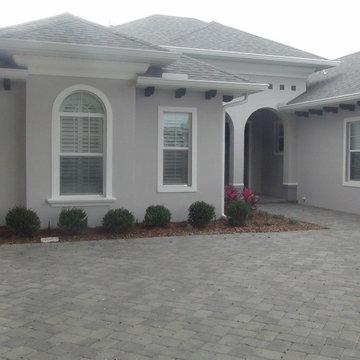
Medjool Model Home at Harbor Hills. New 2015 Models now under construction.
Großes, Einstöckiges Klassisches Haus mit Putzfassade und grauer Fassadenfarbe in Orlando
Großes, Einstöckiges Klassisches Haus mit Putzfassade und grauer Fassadenfarbe in Orlando
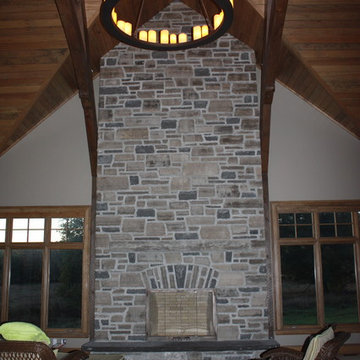
The large overhang porch protects the front door against natures elements
Mittelgroßes, Zweistöckiges Rustikales Haus mit Mix-Fassade, grauer Fassadenfarbe und Halbwalmdach in Toronto
Mittelgroßes, Zweistöckiges Rustikales Haus mit Mix-Fassade, grauer Fassadenfarbe und Halbwalmdach in Toronto
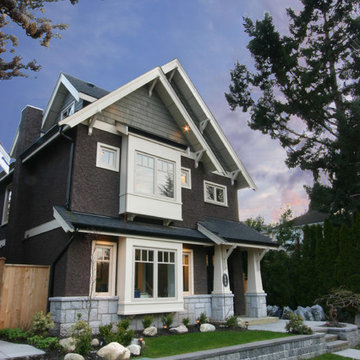
Classic craftsman character exterior
Mittelgroßes, Zweistöckiges Rustikales Einfamilienhaus mit Mix-Fassade, grauer Fassadenfarbe, Satteldach und Schindeldach in Vancouver
Mittelgroßes, Zweistöckiges Rustikales Einfamilienhaus mit Mix-Fassade, grauer Fassadenfarbe, Satteldach und Schindeldach in Vancouver
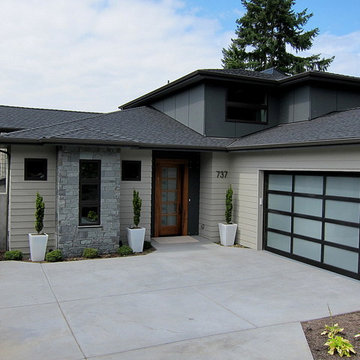
Low maintenance Hardie Panels and Siding mix together to add depth and interest to this contemporary home's exterior. Custom windows, front door and gate relate well with each other. The white pots light up and glow at night adding safety and interest.
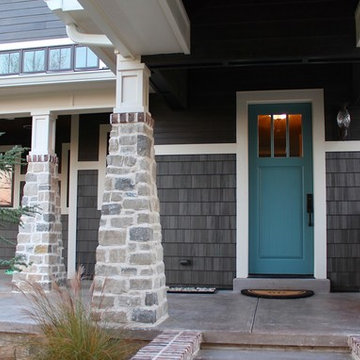
Jason Leeker
Mittelgroßes, Einstöckiges Uriges Haus mit grauer Fassadenfarbe, Satteldach und Schindeldach in St. Louis
Mittelgroßes, Einstöckiges Uriges Haus mit grauer Fassadenfarbe, Satteldach und Schindeldach in St. Louis
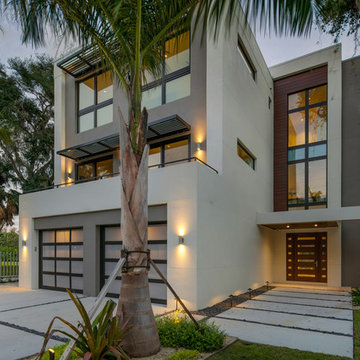
Photographer: Ryan Gamma
Mittelgroßes, Dreistöckiges Modernes Einfamilienhaus mit Putzfassade, weißer Fassadenfarbe und Flachdach in Tampa
Mittelgroßes, Dreistöckiges Modernes Einfamilienhaus mit Putzfassade, weißer Fassadenfarbe und Flachdach in Tampa
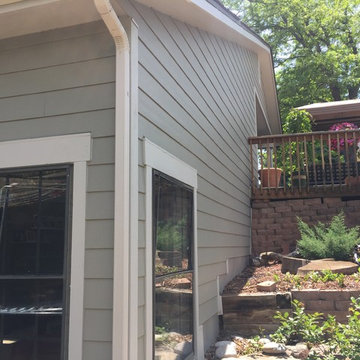
Full Replacement of Siding, Soffit, Fascia & Gutters
Monterey Taupe - Lap Siding
Cobblestone - Trim
Mittelgroßes, Zweistöckiges Haus mit Faserzement-Fassade und beiger Fassadenfarbe in Denver
Mittelgroßes, Zweistöckiges Haus mit Faserzement-Fassade und beiger Fassadenfarbe in Denver
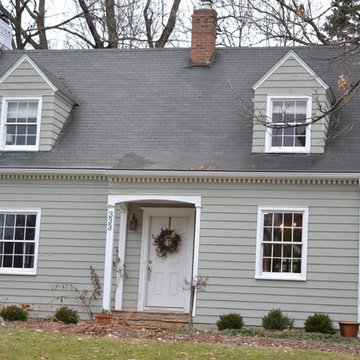
Mittelgroßes, Zweistöckiges Klassisches Haus mit Faserzement-Fassade, grauer Fassadenfarbe und Satteldach in Sonstige
Komfortabele Graue Häuser Ideen und Design
1