Häuser mit Backsteinfassade und grauer Fassadenfarbe Ideen und Design
Suche verfeinern:
Budget
Sortieren nach:Heute beliebt
1 – 20 von 2.909 Fotos
1 von 3

Custom cedar exterior radius arch shutters from Advantage Shutters manufactured locally in Middle Tennessee
Zweistöckiges Klassisches Haus mit Backsteinfassade, grauer Fassadenfarbe und Satteldach in Nashville
Zweistöckiges Klassisches Haus mit Backsteinfassade, grauer Fassadenfarbe und Satteldach in Nashville

Zweistöckiges Klassisches Einfamilienhaus mit Backsteinfassade, grauer Fassadenfarbe, Satteldach und Schindeldach in Sonstige
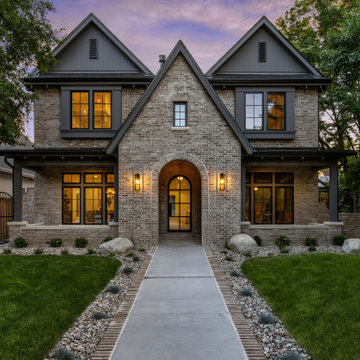
Zweistöckiges Einfamilienhaus mit Backsteinfassade, grauer Fassadenfarbe und Satteldach in Denver
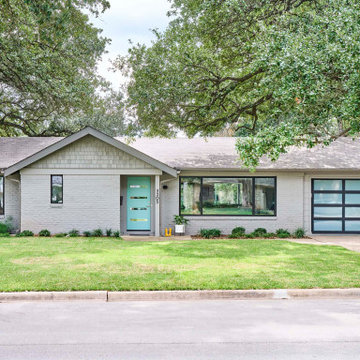
Einstöckiges Modernes Einfamilienhaus mit Backsteinfassade und grauer Fassadenfarbe in Austin
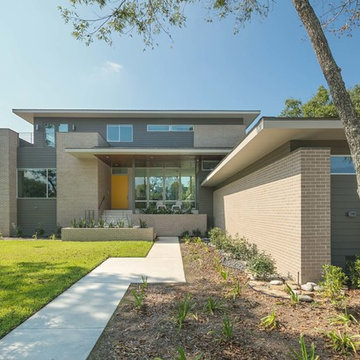
Mittelgroßes, Zweistöckiges Retro Einfamilienhaus mit Backsteinfassade, grauer Fassadenfarbe und Flachdach in Houston
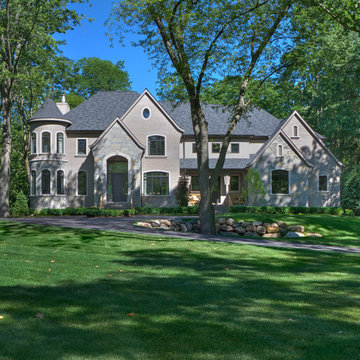
The exterior of this stunning home stylishly mixes grey brick, stone and stucco to create a traditional home with a modern feel.
Zweistöckiges Klassisches Einfamilienhaus mit Backsteinfassade, grauer Fassadenfarbe, Satteldach und Schindeldach in Detroit
Zweistöckiges Klassisches Einfamilienhaus mit Backsteinfassade, grauer Fassadenfarbe, Satteldach und Schindeldach in Detroit
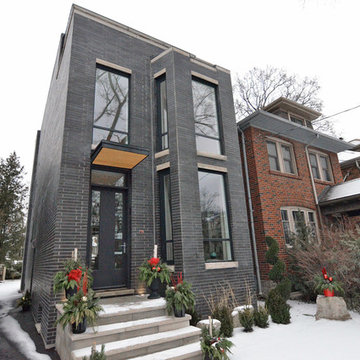
Mittelgroßes, Dreistöckiges Modernes Haus mit Backsteinfassade, grauer Fassadenfarbe und Flachdach in Toronto
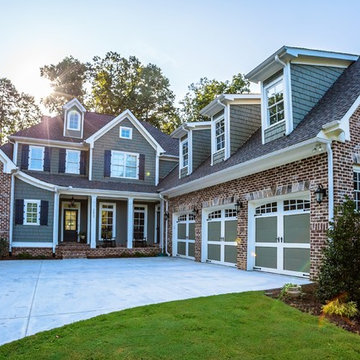
Forrest Smith www.dvphotovideo.com
Großes, Zweistöckiges Klassisches Haus mit Backsteinfassade und grauer Fassadenfarbe in Atlanta
Großes, Zweistöckiges Klassisches Haus mit Backsteinfassade und grauer Fassadenfarbe in Atlanta
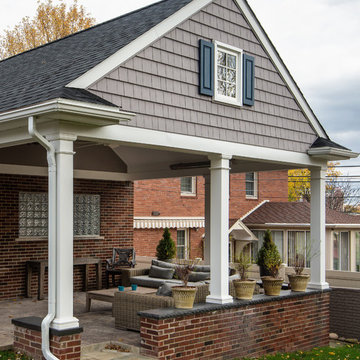
This bungalow features a large covered porch in the back of the house, that mimics the exacting detail in the front of the home.
Columns were added to the new covered front porch, and the stone below the bay window was replaced with new flagstone. A pergola was added at the breezeway area, and a new window was added to the front gable on the garage, with dark green shutters, which was finished in cedar shake siding.
Photo courtesy of Kate Benjamin Photography
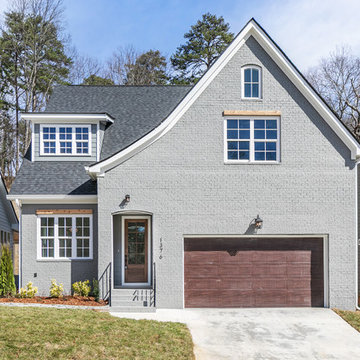
Mittelgroßes, Zweistöckiges Klassisches Einfamilienhaus mit Backsteinfassade, grauer Fassadenfarbe, Satteldach und Schindeldach in Sonstige
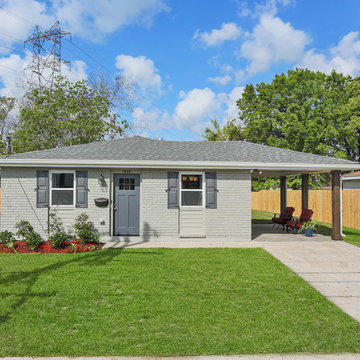
Kleines, Einstöckiges Klassisches Einfamilienhaus mit grauer Fassadenfarbe, Walmdach, Schindeldach und Backsteinfassade in New Orleans
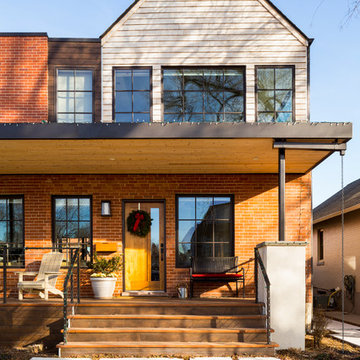
Second story was added to original 1917 brick single story home. New modern steel canopy over front porch to disguise the area of the addition. Cedar shake shingles on gable of second floor. Matching brick brought up to the second floor on the left. Photo by Jess Blackwell
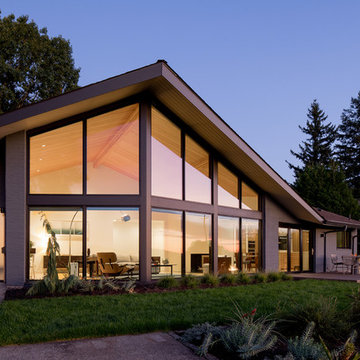
Living room and entryway. The original home was walled and with siding on the upper portion of the living room. We vaulted the ceiling to open the space and expand the view.
Photo: Jeremy Bittermann
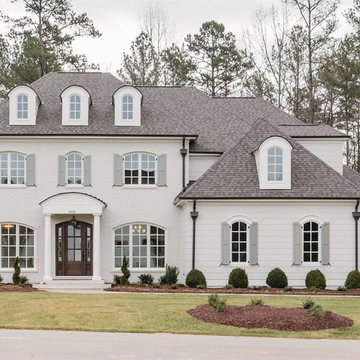
The "Garrison" in Barton's Grove, Raleigh, NC
Dreistöckiges Klassisches Einfamilienhaus mit Backsteinfassade, grauer Fassadenfarbe, Walmdach und Schindeldach in Raleigh
Dreistöckiges Klassisches Einfamilienhaus mit Backsteinfassade, grauer Fassadenfarbe, Walmdach und Schindeldach in Raleigh
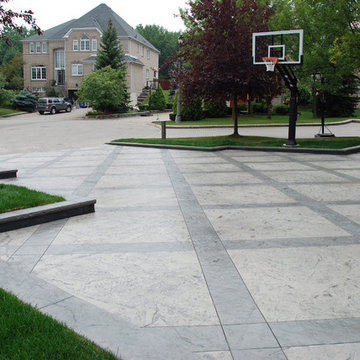
Here is a photo of a stamped concrete driveway done with a traditional stamp and banding
Mittelgroßes, Zweistöckiges Modernes Haus mit Backsteinfassade und grauer Fassadenfarbe in Toronto
Mittelgroßes, Zweistöckiges Modernes Haus mit Backsteinfassade und grauer Fassadenfarbe in Toronto
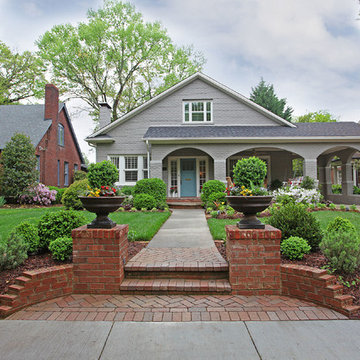
Oasis Photography
Zweistöckiges Uriges Haus mit Backsteinfassade und grauer Fassadenfarbe in Charlotte
Zweistöckiges Uriges Haus mit Backsteinfassade und grauer Fassadenfarbe in Charlotte
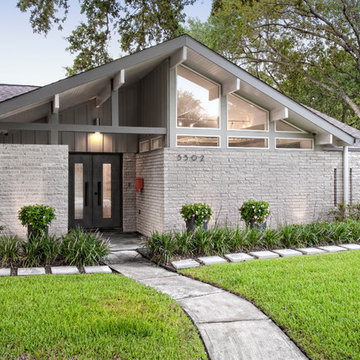
Photography by Juliana Franco
Mittelgroßes, Einstöckiges Retro Einfamilienhaus mit Backsteinfassade, grauer Fassadenfarbe, Satteldach und Schindeldach in Houston
Mittelgroßes, Einstöckiges Retro Einfamilienhaus mit Backsteinfassade, grauer Fassadenfarbe, Satteldach und Schindeldach in Houston
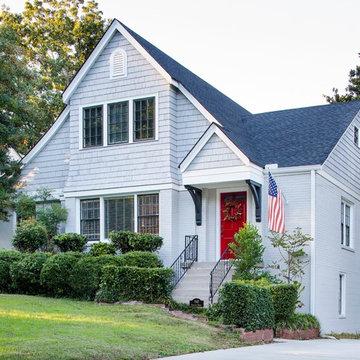
Photography by Jeff Herr
Dreistöckiges Klassisches Haus mit Backsteinfassade und grauer Fassadenfarbe in Atlanta
Dreistöckiges Klassisches Haus mit Backsteinfassade und grauer Fassadenfarbe in Atlanta
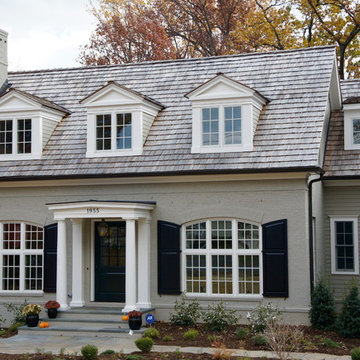
Zweistöckiges Klassisches Haus mit Backsteinfassade und grauer Fassadenfarbe in Washington, D.C.
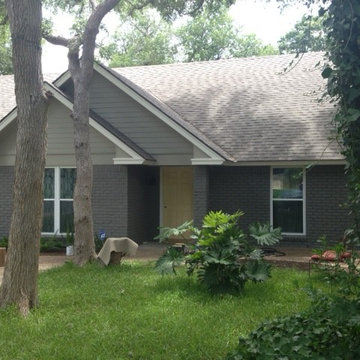
Exterior Painting: We completed with two-tone gray and sunbeam yellow door. We painted brick the darker color with white trim.
Mittelgroßes, Einstöckiges Modernes Haus mit Backsteinfassade und grauer Fassadenfarbe in Austin
Mittelgroßes, Einstöckiges Modernes Haus mit Backsteinfassade und grauer Fassadenfarbe in Austin
Häuser mit Backsteinfassade und grauer Fassadenfarbe Ideen und Design
1