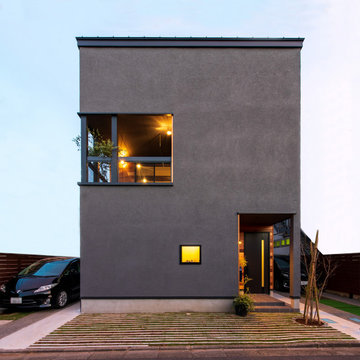Graue Häuser mit grauer Fassadenfarbe Ideen und Design
Suche verfeinern:
Budget
Sortieren nach:Heute beliebt
1 – 20 von 5.436 Fotos
1 von 3

Custom Front Porch
Zweistöckiges Uriges Einfamilienhaus mit Mix-Fassade und grauer Fassadenfarbe in Chicago
Zweistöckiges Uriges Einfamilienhaus mit Mix-Fassade und grauer Fassadenfarbe in Chicago

The goal for this Point Loma home was to transform it from the adorable beach bungalow it already was by expanding its footprint and giving it distinctive Craftsman characteristics while achieving a comfortable, modern aesthetic inside that perfectly caters to the active young family who lives here. By extending and reconfiguring the front portion of the home, we were able to not only add significant square footage, but create much needed usable space for a home office and comfortable family living room that flows directly into a large, open plan kitchen and dining area. A custom built-in entertainment center accented with shiplap is the focal point for the living room and the light color of the walls are perfect with the natural light that floods the space, courtesy of strategically placed windows and skylights. The kitchen was redone to feel modern and accommodate the homeowners busy lifestyle and love of entertaining. Beautiful white kitchen cabinetry sets the stage for a large island that packs a pop of color in a gorgeous teal hue. A Sub-Zero classic side by side refrigerator and Jenn-Air cooktop, steam oven, and wall oven provide the power in this kitchen while a white subway tile backsplash in a sophisticated herringbone pattern, gold pulls and stunning pendant lighting add the perfect design details. Another great addition to this project is the use of space to create separate wine and coffee bars on either side of the doorway. A large wine refrigerator is offset by beautiful natural wood floating shelves to store wine glasses and house a healthy Bourbon collection. The coffee bar is the perfect first top in the morning with a coffee maker and floating shelves to store coffee and cups. Luxury Vinyl Plank (LVP) flooring was selected for use throughout the home, offering the warm feel of hardwood, with the benefits of being waterproof and nearly indestructible - two key factors with young kids!
For the exterior of the home, it was important to capture classic Craftsman elements including the post and rock detail, wood siding, eves, and trimming around windows and doors. We think the porch is one of the cutest in San Diego and the custom wood door truly ties the look and feel of this beautiful home together.

Mittelgroßes, Zweistöckiges Klassisches Einfamilienhaus mit Faserzement-Fassade, grauer Fassadenfarbe, Satteldach und Schindeldach in Chicago

This is our take on a modern farmhouse. With mixed exterior textures and materials, we accomplished both the modern feel with the attraction of farmhouse style.

Zweistöckiges Asiatisches Einfamilienhaus mit Mix-Fassade, grauer Fassadenfarbe und Flachdach in Tokio Peripherie
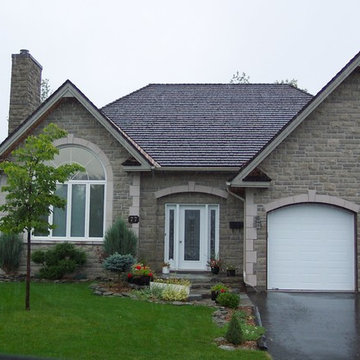
Kleines, Einstöckiges Klassisches Einfamilienhaus mit Steinfassade, grauer Fassadenfarbe, Walmdach und Schindeldach in Sonstige
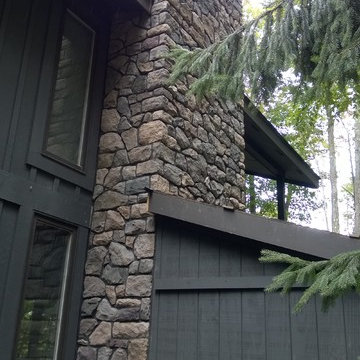
This is what manufactured stone veneer can look like in the hands of our skilled craftsmen. When time and care are taken the faux product can look strikingly realistic. Each stone is tightly coursed and perfectly fit. A darker mortar joint is used to define and delineate the outlines. A subtle mix of several shape and color groups adds variety and authenticity while staying true to the natural stones of the region.

StudioBell
Einstöckiges Industrial Containerhaus mit Metallfassade, grauer Fassadenfarbe und Flachdach in Nashville
Einstöckiges Industrial Containerhaus mit Metallfassade, grauer Fassadenfarbe und Flachdach in Nashville

Thrilling shadows, stunning texture. The all-new Terra Cut manufactured stone collection is a ProVia exclusive that embodies key characteristics of weatherworn, coarse-grained, and coral style stones. This one-of-a-kind manufactured stone profile creates a striking appearance through a sensational amount of texture within each stone, as well as multiple dimensions from stone to stone.
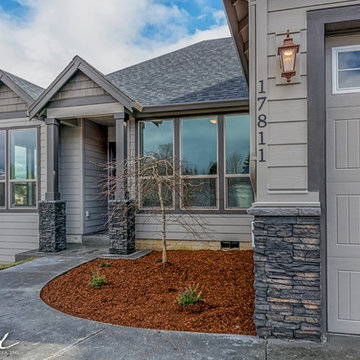
Paint by Sherwin Williams - https://goo.gl/nb9e74
Exterior Stone by Eldorado Stone - https://goo.gl/q1ZB2z
Garage Doors by Wayne Dalton - https://goo.gl/2Kj7u1
9700 Series - https://goo.gl/n9JiWH
Windows by Milgard Window + Door - https://goo.gl/fYU68l
Style Line Series - https://goo.gl/ISdDZL
Supplied by TroyCo - https://goo.gl/wihgo9
Lighting by Destination Lighting - https://goo.gl/mA8XYX
Landscaping by GRO Outdoor Living https://goo.gl/1vgr0k
Designed & Built by Cascade West Development Inc
Cascade West Facebook: https://goo.gl/MCD2U1
Cascade West Website: https://goo.gl/XHm7Un
Photography by ExposioHDR - Portland, Or
Exposio Facebook: https://goo.gl/SpSvyo
Exposio Website: https://goo.gl/Cbm8Ya
Original Plans by Alan Mascord Design Associates - https://goo.gl/Fg3nFk
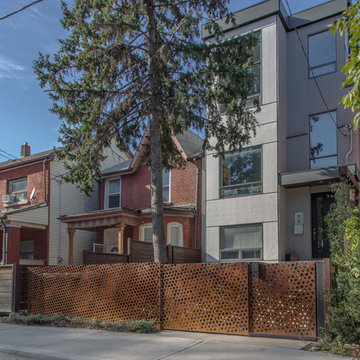
Mittelgroßes, Dreistöckiges Klassisches Haus mit Vinylfassade, grauer Fassadenfarbe und Flachdach in Toronto
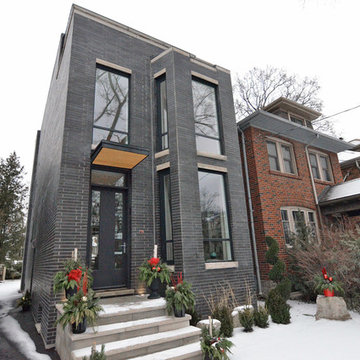
Mittelgroßes, Dreistöckiges Modernes Haus mit Backsteinfassade, grauer Fassadenfarbe und Flachdach in Toronto
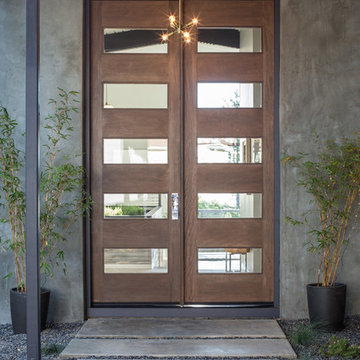
Marcell Puzsar Bright Room SF
Zweistöckiges Mid-Century Haus mit Betonfassade und grauer Fassadenfarbe in San Francisco
Zweistöckiges Mid-Century Haus mit Betonfassade und grauer Fassadenfarbe in San Francisco

The simple volumes of this urban lake house give a nod to the existing 1940’s weekend cottages and farmhouses contained in the mature neighborhood on White Rock Lake. The concept is a modern twist on the vernacular within the area by incorporating the use of modern materials such as concrete, steel, and cable. ©Shoot2Sell Photography
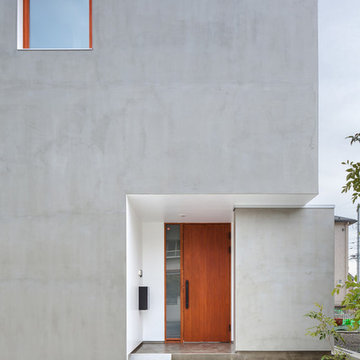
Modernes Einfamilienhaus mit Betonfassade und grauer Fassadenfarbe in Sonstige
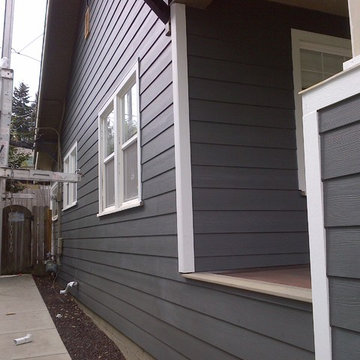
Beautiful 1920's Seattle Bungalow Reside with Iron Gray HardiePlank and Arctic White HardieTrim
Einstöckiges Rustikales Haus mit grauer Fassadenfarbe in Chicago
Einstöckiges Rustikales Haus mit grauer Fassadenfarbe in Chicago
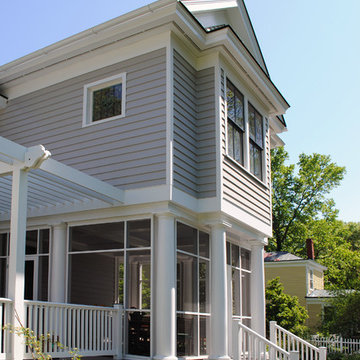
Keith Hunter
Mittelgroßes, Zweistöckiges Klassisches Haus mit grauer Fassadenfarbe, Halbwalmdach und Schindeldach in Richmond
Mittelgroßes, Zweistöckiges Klassisches Haus mit grauer Fassadenfarbe, Halbwalmdach und Schindeldach in Richmond
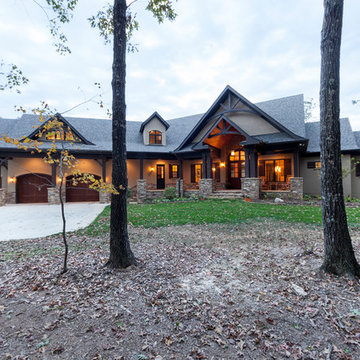
Everett Custom Homes & Jim Schmid Photography
Großes, Zweistöckiges Rustikales Einfamilienhaus mit Putzfassade, grauer Fassadenfarbe, Satteldach und Schindeldach in Charlotte
Großes, Zweistöckiges Rustikales Einfamilienhaus mit Putzfassade, grauer Fassadenfarbe, Satteldach und Schindeldach in Charlotte
Graue Häuser mit grauer Fassadenfarbe Ideen und Design
1
