Häuser mit grauer Fassadenfarbe und Halbwalmdach Ideen und Design
Suche verfeinern:
Budget
Sortieren nach:Heute beliebt
61 – 80 von 1.296 Fotos
1 von 3
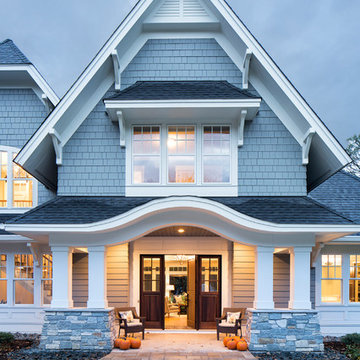
Landmark Photography
Geräumige, Zweistöckige Klassische Holzfassade Haus mit grauer Fassadenfarbe und Halbwalmdach in Minneapolis
Geräumige, Zweistöckige Klassische Holzfassade Haus mit grauer Fassadenfarbe und Halbwalmdach in Minneapolis
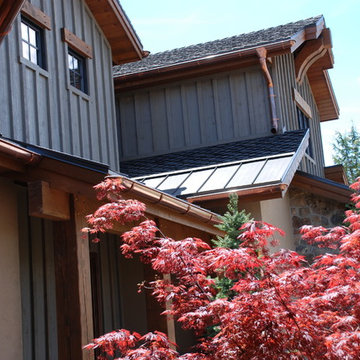
Großes, Zweistöckiges Rustikales Einfamilienhaus mit grauer Fassadenfarbe, Halbwalmdach, Schindeldach und Mix-Fassade in Salt Lake City
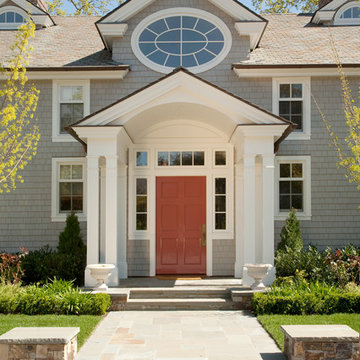
Margot Hartfort Photography
Großes, Zweistöckiges Klassisches Einfamilienhaus mit Vinylfassade, grauer Fassadenfarbe, Halbwalmdach und Schindeldach in San Francisco
Großes, Zweistöckiges Klassisches Einfamilienhaus mit Vinylfassade, grauer Fassadenfarbe, Halbwalmdach und Schindeldach in San Francisco
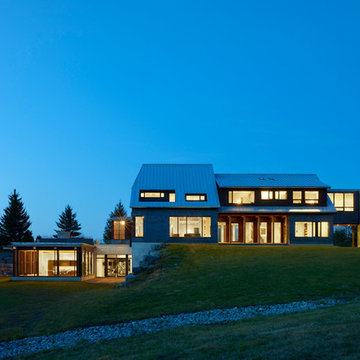
Photography: Shai Gil
Dreistöckiges, Großes Modernes Einfamilienhaus mit Mix-Fassade, grauer Fassadenfarbe und Halbwalmdach in Toronto
Dreistöckiges, Großes Modernes Einfamilienhaus mit Mix-Fassade, grauer Fassadenfarbe und Halbwalmdach in Toronto

Großes, Dreistöckiges Landhausstil Haus mit Faserzement-Fassade, grauer Fassadenfarbe und Halbwalmdach in Washington, D.C.
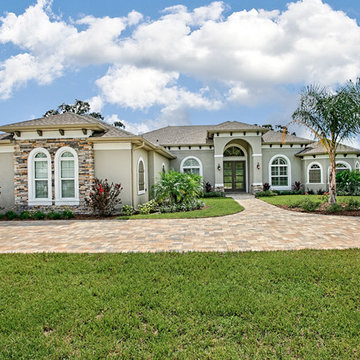
Mittelgroßes, Einstöckiges Modernes Einfamilienhaus mit Putzfassade, grauer Fassadenfarbe, Halbwalmdach und Ziegeldach in Orlando
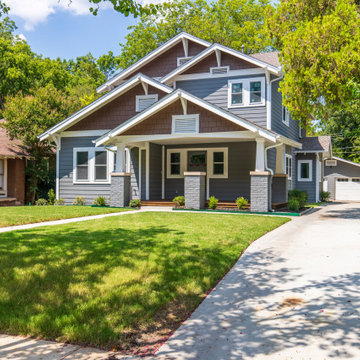
We added a second story addition in the Belmont Addition Dallas Conservation District when we remodeled this Craftsman home.
Mittelgroßes, Zweistöckiges Rustikales Einfamilienhaus mit grauer Fassadenfarbe, Halbwalmdach, Schindeldach und braunem Dach in Dallas
Mittelgroßes, Zweistöckiges Rustikales Einfamilienhaus mit grauer Fassadenfarbe, Halbwalmdach, Schindeldach und braunem Dach in Dallas
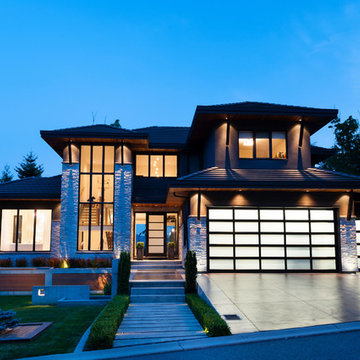
Photo by Paul Grdina Photography
Mittelgroßes, Dreistöckiges Modernes Einfamilienhaus mit Mix-Fassade, grauer Fassadenfarbe, Halbwalmdach und Ziegeldach in Vancouver
Mittelgroßes, Dreistöckiges Modernes Einfamilienhaus mit Mix-Fassade, grauer Fassadenfarbe, Halbwalmdach und Ziegeldach in Vancouver
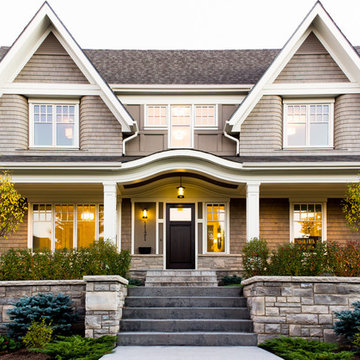
Großes, Zweistöckiges Klassisches Einfamilienhaus mit Vinylfassade, grauer Fassadenfarbe und Halbwalmdach in Calgary
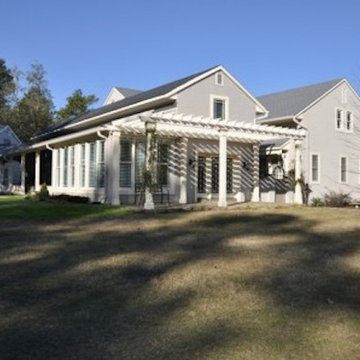
Built as a V-shaped open stall barn, one wing was converted into a residence in the 1950s. Every part of the house and barn was extensively remodeled in 2010. Adding a kitchen, great room, laundry, garage and master suite more than doubled the size of the house. Care was taken to compliment the layout and scale of the original structure.
A new carriage stable wing is connected by a drive-thru gateway pavilion. The manor feels private and the owner cares for her ponies completely sheltered from the weather
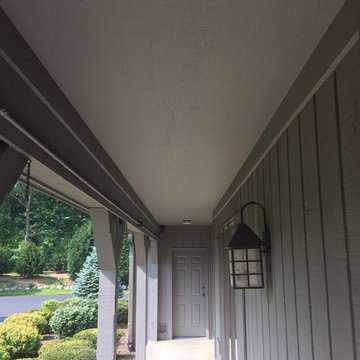
•Pressure Washed the Exterior to remove all Mold and Mildew in preparation for Painting
House Siding and Trim-
•Scraped all loose and peeling Stain
•Caulked all large Cracks and Filled all large Knot Holes
•Caulked around all Windows and Doors where cracked
•Loose Caulk removed as needed for a proper seal
•Spot Primed all bare wood
•Re-nailed loose Siding and Trim Boards
•Stained all Siding and Trim with a custom-made color
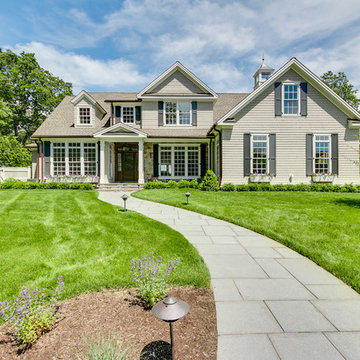
Mittelgroßes, Zweistöckiges Klassisches Einfamilienhaus mit Vinylfassade, grauer Fassadenfarbe, Halbwalmdach und Misch-Dachdeckung in Bridgeport
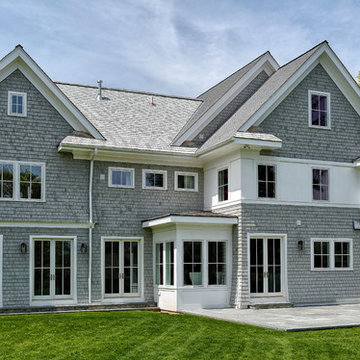
Geräumiges, Dreistöckiges Klassisches Einfamilienhaus mit Mix-Fassade, grauer Fassadenfarbe, Halbwalmdach und Schindeldach in New York
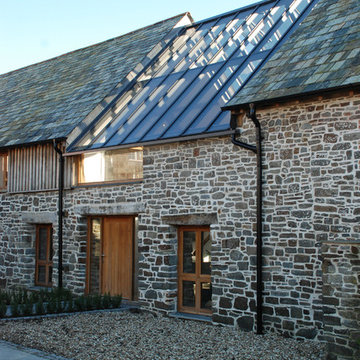
One of the only surviving examples of a 14thC agricultural building of this type in Cornwall, the ancient Grade II*Listed Medieval Tithe Barn had fallen into dereliction and was on the National Buildings at Risk Register. Numerous previous attempts to obtain planning consent had been unsuccessful, but a detailed and sympathetic approach by The Bazeley Partnership secured the support of English Heritage, thereby enabling this important building to begin a new chapter as a stunning, unique home designed for modern-day living.
A key element of the conversion was the insertion of a contemporary glazed extension which provides a bridge between the older and newer parts of the building. The finished accommodation includes bespoke features such as a new staircase and kitchen and offers an extraordinary blend of old and new in an idyllic location overlooking the Cornish coast.
This complex project required working with traditional building materials and the majority of the stone, timber and slate found on site was utilised in the reconstruction of the barn.
Since completion, the project has been featured in various national and local magazines, as well as being shown on Homes by the Sea on More4.
The project won the prestigious Cornish Buildings Group Main Award for ‘Maer Barn, 14th Century Grade II* Listed Tithe Barn Conversion to Family Dwelling’.
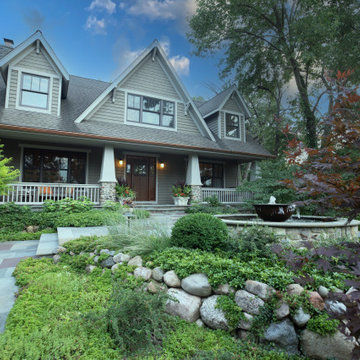
Großes, Zweistöckiges Uriges Haus mit grauer Fassadenfarbe, Halbwalmdach, Schindeldach, grauem Dach und Verschalung in Chicago
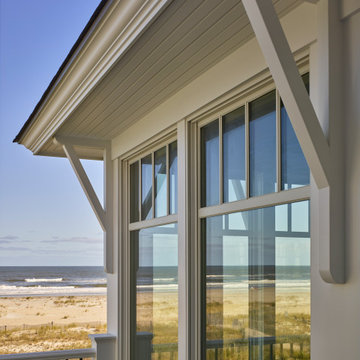
Detail of window overlooking ocean.
Geräumiges, Zweistöckiges Maritimes Haus mit grauer Fassadenfarbe, Halbwalmdach und Schindeldach in Sonstige
Geräumiges, Zweistöckiges Maritimes Haus mit grauer Fassadenfarbe, Halbwalmdach und Schindeldach in Sonstige

The rear elevation showcase the full walkout basement, stone patio, and firepit.
Großes, Zweistöckiges Klassisches Einfamilienhaus mit Steinfassade, grauer Fassadenfarbe, Halbwalmdach und Schindeldach in Chicago
Großes, Zweistöckiges Klassisches Einfamilienhaus mit Steinfassade, grauer Fassadenfarbe, Halbwalmdach und Schindeldach in Chicago
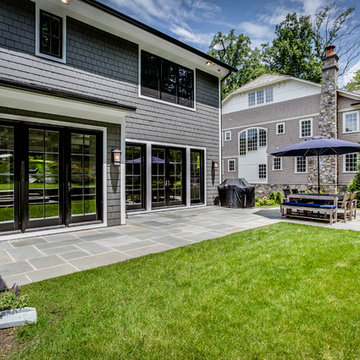
Großes, Dreistöckiges Uriges Haus mit Faserzement-Fassade, grauer Fassadenfarbe und Halbwalmdach in Washington, D.C.
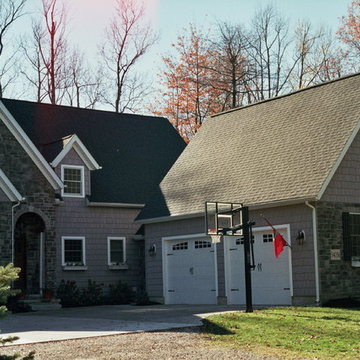
Großes, Dreistöckiges Klassisches Haus mit Mix-Fassade, grauer Fassadenfarbe und Halbwalmdach in Cleveland

A grand, warm welcome leads to the front door and expanded outdoor living spaces.
Großes, Zweistöckiges Klassisches Einfamilienhaus mit Mix-Fassade, grauer Fassadenfarbe, Halbwalmdach, Schindeldach, grauem Dach und Schindeln in Portland
Großes, Zweistöckiges Klassisches Einfamilienhaus mit Mix-Fassade, grauer Fassadenfarbe, Halbwalmdach, Schindeldach, grauem Dach und Schindeln in Portland
Häuser mit grauer Fassadenfarbe und Halbwalmdach Ideen und Design
4