Graue Häuser mit Metallfassade Ideen und Design
Suche verfeinern:
Budget
Sortieren nach:Heute beliebt
61 – 80 von 557 Fotos
1 von 3
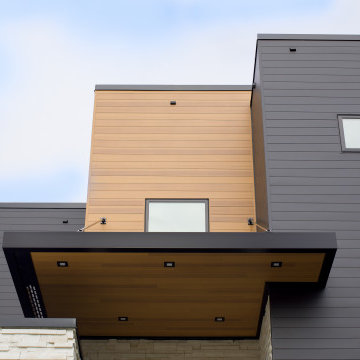
Vesta Plank siding by Quality Edge, in Coal and Gilded Grain. Designed to echo the veins and tones of natural wood, six unique and intricate hand-drawn panels make up every Vesta woodgrain color. All six planks are drawn to complement each other. Panels are distinct enough to create an impactful, signature look that is as beautiful up close as it is far away. Our tri-color paint application creates a multi-dimensional and naturally accurate look that’s engineered to stay vibrant.
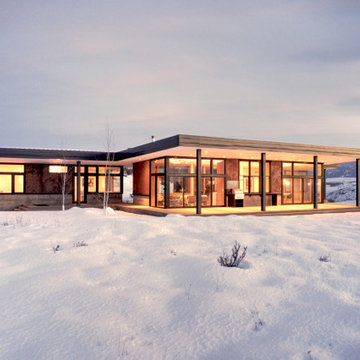
The home’s floor level matches the top of a typical winter snowpack, keeping the patios and interiors slightly above ground level in the winter months while wrap around stairs ensure the surrounding landscape is only a few steps away during the summer months.
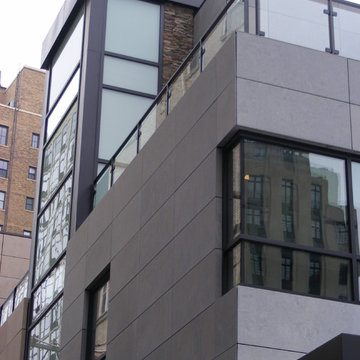
Custom colored and fully thermally broken window frames and zero sight line window vents provide elegance and comfort.
Geräumiges, Dreistöckiges Modernes Haus mit Metallfassade und grauer Fassadenfarbe in Chicago
Geräumiges, Dreistöckiges Modernes Haus mit Metallfassade und grauer Fassadenfarbe in Chicago
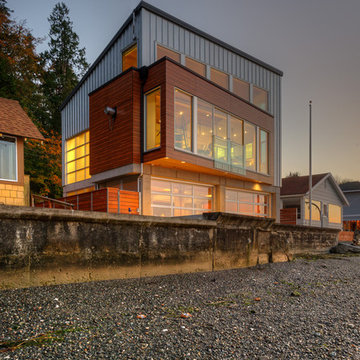
View from beach at twilight. Photography by Lucas Henning.
Zweistöckiges, Kleines Modernes Einfamilienhaus mit grauer Fassadenfarbe, Metallfassade, Pultdach und Blechdach in Seattle
Zweistöckiges, Kleines Modernes Einfamilienhaus mit grauer Fassadenfarbe, Metallfassade, Pultdach und Blechdach in Seattle
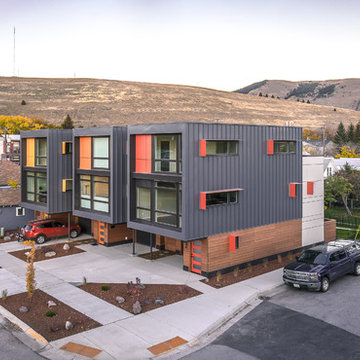
Photo by Hixson Studio
Kleines, Dreistöckiges Modernes Reihenhaus mit Metallfassade, grauer Fassadenfarbe und Flachdach in Sonstige
Kleines, Dreistöckiges Modernes Reihenhaus mit Metallfassade, grauer Fassadenfarbe und Flachdach in Sonstige

After completion of expansion and exterior improvements. The owners wanted to build the deck as a DIY project.
Mittelgroßes, Einstöckiges Landhaus Einfamilienhaus mit Metallfassade, grauer Fassadenfarbe, Satteldach, Blechdach und weißem Dach in Little Rock
Mittelgroßes, Einstöckiges Landhaus Einfamilienhaus mit Metallfassade, grauer Fassadenfarbe, Satteldach, Blechdach und weißem Dach in Little Rock
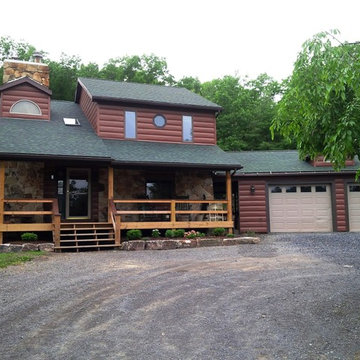
After renovation photo with the new, maintenance-free, steel log siding!
Großes, Zweistöckiges Uriges Einfamilienhaus mit Metallfassade, roter Fassadenfarbe, Satteldach und Ziegeldach in Denver
Großes, Zweistöckiges Uriges Einfamilienhaus mit Metallfassade, roter Fassadenfarbe, Satteldach und Ziegeldach in Denver
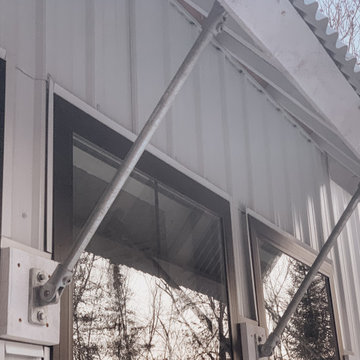
Custom designed awning to protect living room for southern exposure sun during summer months. We designed in our software to allow passive solar heating in the winter. We love the utilitarian exposed framing and galvanized pipe and fixtures. It matches the galvanized roof also.
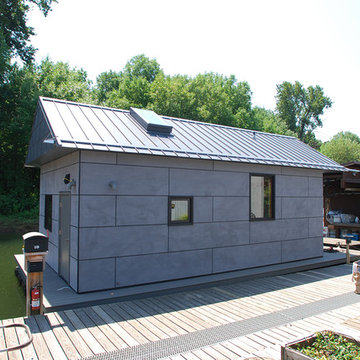
Guest floating home in Portland , Oregon on the Willamette River by Integrate Architecture & Planning
Kleines, Einstöckiges Modernes Haus mit Metallfassade, grauer Fassadenfarbe und Satteldach in Portland
Kleines, Einstöckiges Modernes Haus mit Metallfassade, grauer Fassadenfarbe und Satteldach in Portland
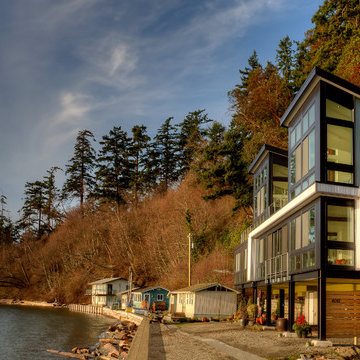
View from walking path. Photography by Lucas Henning.
Kleines, Dreistöckiges Modernes Einfamilienhaus mit Metallfassade, grauer Fassadenfarbe, Pultdach und Blechdach in Seattle
Kleines, Dreistöckiges Modernes Einfamilienhaus mit Metallfassade, grauer Fassadenfarbe, Pultdach und Blechdach in Seattle
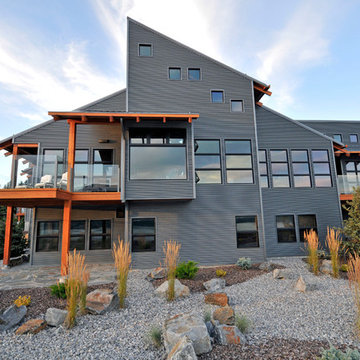
Großes, Zweistöckiges Modernes Einfamilienhaus mit Metallfassade und grauer Fassadenfarbe in Vancouver
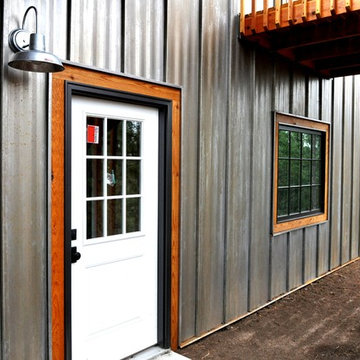
The beautiful wood trim around the door and window warm the metal siding.
Rustikales Einfamilienhaus mit Metallfassade, grauer Fassadenfarbe und Misch-Dachdeckung in Sonstige
Rustikales Einfamilienhaus mit Metallfassade, grauer Fassadenfarbe und Misch-Dachdeckung in Sonstige
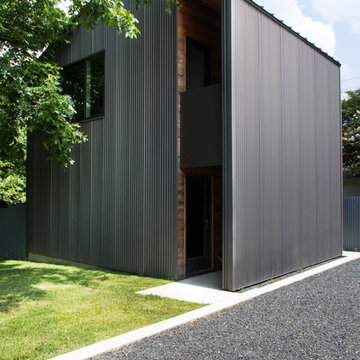
Adrienne Breaux
Mittelgroßes, Zweistöckiges Klassisches Haus mit Metallfassade und grauer Fassadenfarbe in Austin
Mittelgroßes, Zweistöckiges Klassisches Haus mit Metallfassade und grauer Fassadenfarbe in Austin
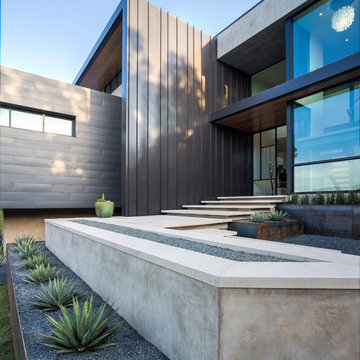
Photography by Alex Stross
Zweistöckiges, Großes Modernes Haus mit Metallfassade, Flachdach und grauer Fassadenfarbe in Austin
Zweistöckiges, Großes Modernes Haus mit Metallfassade, Flachdach und grauer Fassadenfarbe in Austin
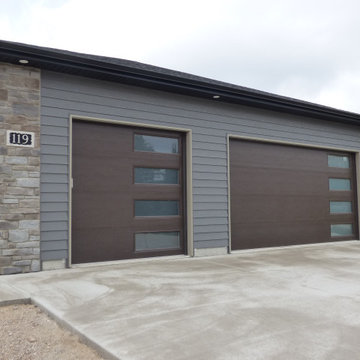
Contemporary garage overhead doors in brown with tan trim, gray steel siding, ledgestone corners. Vertical lights on the overhead doors
Mittelgroßes, Einstöckiges Modernes Einfamilienhaus mit Metallfassade, grauer Fassadenfarbe, Walmdach, Schindeldach, schwarzem Dach und Verschalung in Sonstige
Mittelgroßes, Einstöckiges Modernes Einfamilienhaus mit Metallfassade, grauer Fassadenfarbe, Walmdach, Schindeldach, schwarzem Dach und Verschalung in Sonstige
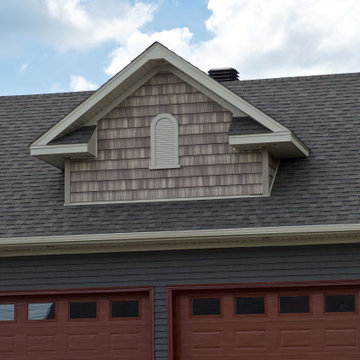
Mittelgroßes, Zweistöckiges Klassisches Einfamilienhaus mit Metallfassade und blauer Fassadenfarbe in Grand Rapids
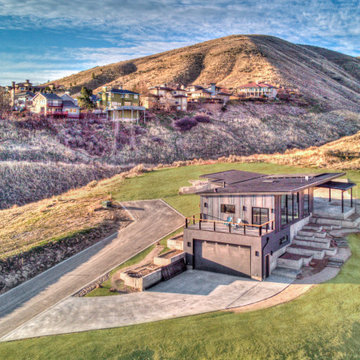
This hillside residence integrates innovative design with sustainable, energy efficient construction methods. The home is clad with a natural patina steel rain screen that is firewise for the WUI foothills location as well as aesthetically unique. The butterfly roof design is a homage to Le Corbusier and serves a dual-purpose in allowing expansive views to the East through four 10’6” x 6’ picture windows as well as keeping the architecture of the home feel modest in size. This stunning home was designed by Studio Boise Residential Design and built by Schneider Custom Homes. Photos and Video by Willie Alderson.
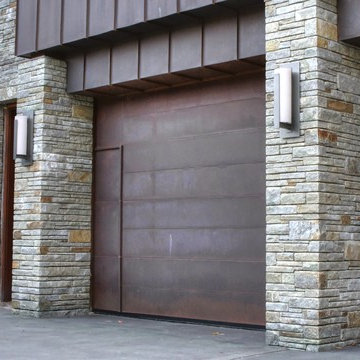
Krzysztof Bury - BURMAUER LLC
http://www.swabackpartners.com/portfolio/custom-residences/tir-na-nog-connecticut.html
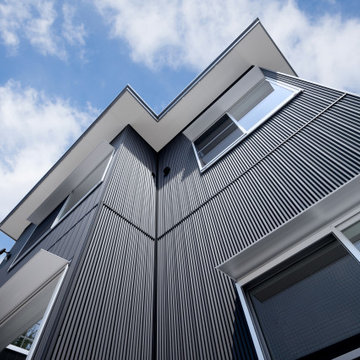
Kleines, Zweistöckiges Modernes Einfamilienhaus mit Metallfassade, schwarzer Fassadenfarbe, Pultdach, Blechdach, grauem Dach und Wandpaneelen in Yokohama
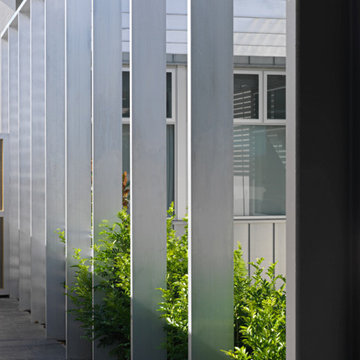
Großes, Dreistöckiges Modernes Einfamilienhaus mit Metallfassade, Flachdach und Blechdach in Perth
Graue Häuser mit Metallfassade Ideen und Design
4