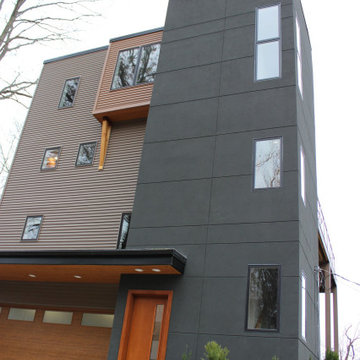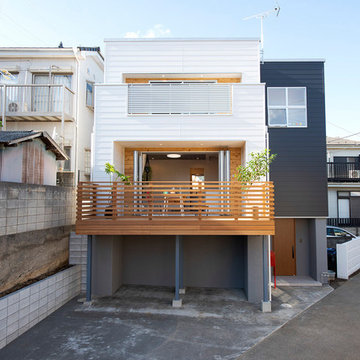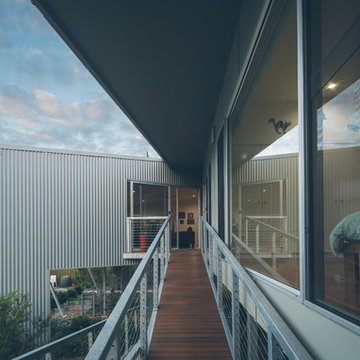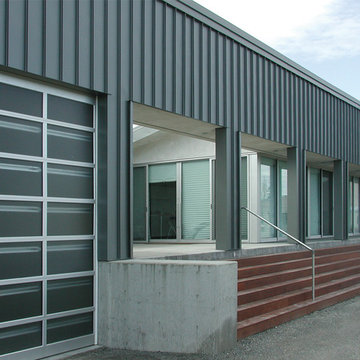Graue Häuser mit Metallfassade Ideen und Design
Suche verfeinern:
Budget
Sortieren nach:Heute beliebt
101 – 120 von 553 Fotos
1 von 3
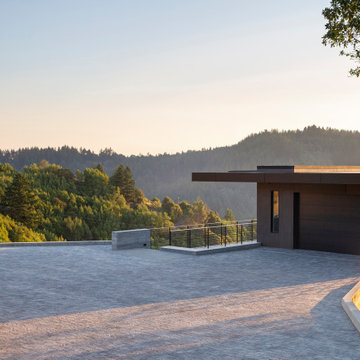
Parking court with pre-cast concrete paving to two-car garage, otherwise all is open to the canyon surrounding.
Mittelgroßes, Zweistöckiges Modernes Einfamilienhaus mit Metallfassade, grauer Fassadenfarbe, Flachdach und weißem Dach in San Francisco
Mittelgroßes, Zweistöckiges Modernes Einfamilienhaus mit Metallfassade, grauer Fassadenfarbe, Flachdach und weißem Dach in San Francisco
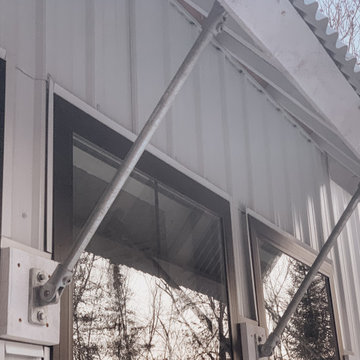
Custom designed awning to protect living room for southern exposure sun during summer months. We designed in our software to allow passive solar heating in the winter. We love the utilitarian exposed framing and galvanized pipe and fixtures. It matches the galvanized roof also.
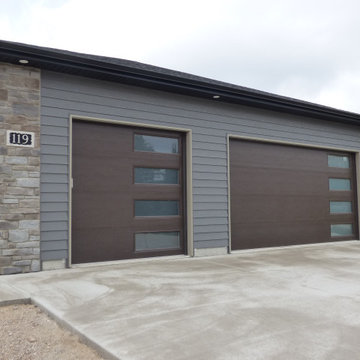
Contemporary garage overhead doors in brown with tan trim, gray steel siding, ledgestone corners. Vertical lights on the overhead doors
Mittelgroßes, Einstöckiges Modernes Einfamilienhaus mit Metallfassade, grauer Fassadenfarbe, Walmdach, Schindeldach, schwarzem Dach und Verschalung in Sonstige
Mittelgroßes, Einstöckiges Modernes Einfamilienhaus mit Metallfassade, grauer Fassadenfarbe, Walmdach, Schindeldach, schwarzem Dach und Verschalung in Sonstige
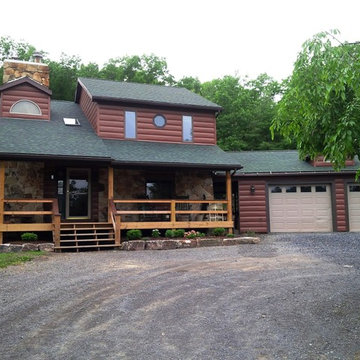
After renovation photo with the new, maintenance-free, steel log siding!
Großes, Zweistöckiges Uriges Einfamilienhaus mit Metallfassade, roter Fassadenfarbe, Satteldach und Ziegeldach in Denver
Großes, Zweistöckiges Uriges Einfamilienhaus mit Metallfassade, roter Fassadenfarbe, Satteldach und Ziegeldach in Denver
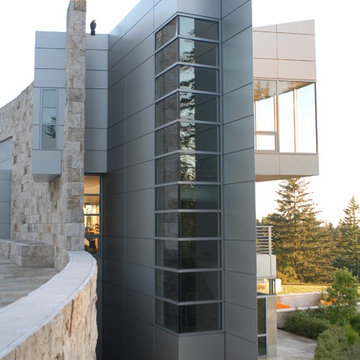
The Lakota Residence occupies a spectacular 10-acre site in the hills above northwest Portland, Oregon. The residence consists of a main house of nearly 10,000 sf and a caretakers cottage/guest house of 1,200 sf over a shop/garage. Both have been sited to capture the four mountain Cascade panorama plus views to the city and the Columbia River gorge while maintaining an internal privacy. The buildings are set in a highly manicured and refined immediate site set within a largely forested environment complete with a variety of wildlife.
Successful business people, the owners desired an elegant but "edgey" retreat that would accommodate an active social life while still functional as "mission control" for their construction materials business. There are days at a time when business is conducted from Lakota. The three-level main house has been benched into an edge of the site. Entry to the middle or main floor occurs from the south with the entry framing distant views to Mt. St. Helens and Mt. Rainier. Conceived as a ruin upon which a modernist house has been built, the radiused and largely opaque stone wall anchors a transparent steel and glass north elevation that consumes the view. Recreational spaces and garage occupy the lower floor while the upper houses sleeping areas at the west end and office functions to the east.
Obsessive with their concern for detail, the owners were involved daily on site during the construction process. Much of the interiors were sketched on site and mocked up at full scale to test formal concepts. Eight years from site selection to move in, the Lakota Residence is a project of the old school process.
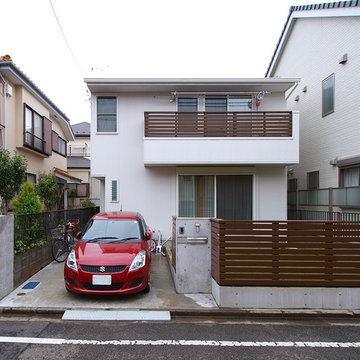
ハモニカ(北欧から帰ってきた30代家族の家)
外観
古い建売分譲の住宅地です。古い家を建て変えましたが、家の位置は、それほど変えず、家のラインを壊さないように、控え目につくりました。
外壁:ガルバリュウム鋼板波板(ホワイト)
Zweistöckiges Nordisches Einfamilienhaus mit Metallfassade, weißer Fassadenfarbe, Satteldach und Blechdach in Tokio Peripherie
Zweistöckiges Nordisches Einfamilienhaus mit Metallfassade, weißer Fassadenfarbe, Satteldach und Blechdach in Tokio Peripherie
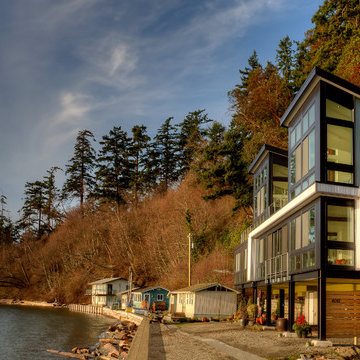
View from walking path. Photography by Lucas Henning.
Kleines, Dreistöckiges Modernes Einfamilienhaus mit Metallfassade, grauer Fassadenfarbe, Pultdach und Blechdach in Seattle
Kleines, Dreistöckiges Modernes Einfamilienhaus mit Metallfassade, grauer Fassadenfarbe, Pultdach und Blechdach in Seattle
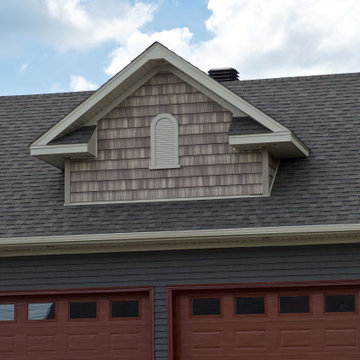
Mittelgroßes, Zweistöckiges Klassisches Einfamilienhaus mit Metallfassade und blauer Fassadenfarbe in Grand Rapids
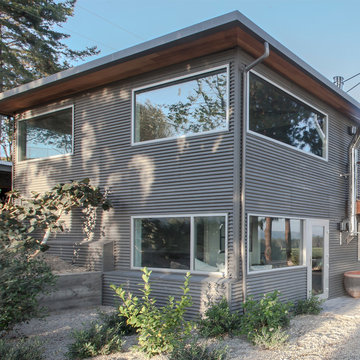
Detail of rear of home shows shows square-edged eve trim that conceals rain gutters, tongue and groove cedar soffit, and corrugated galvanized steel exterior . Kurt Jordan Photography
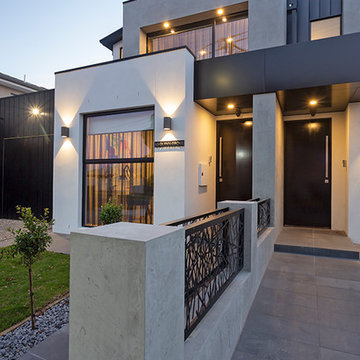
Mittelgroßes, Zweistöckiges Modernes Reihenhaus mit Metallfassade, bunter Fassadenfarbe, Flachdach und Blechdach in Melbourne
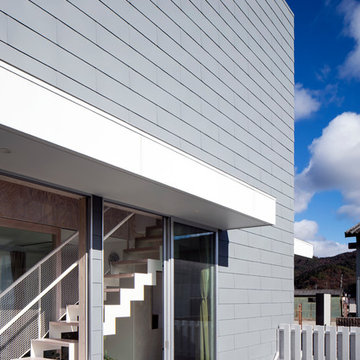
「pocco」 photo by 冨田英次
Mittelgroßes, Zweistöckiges Modernes Einfamilienhaus mit Metallfassade, weißer Fassadenfarbe, Flachdach und Schindeldach in Sonstige
Mittelgroßes, Zweistöckiges Modernes Einfamilienhaus mit Metallfassade, weißer Fassadenfarbe, Flachdach und Schindeldach in Sonstige
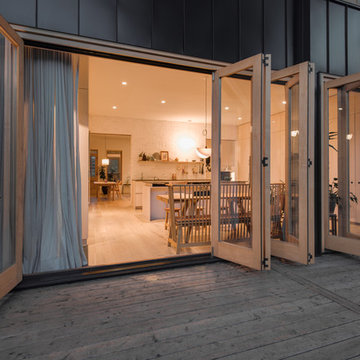
Arnaud Marthouret
Mittelgroßes, Zweistöckiges Modernes Haus mit Metallfassade, schwarzer Fassadenfarbe und Flachdach in Toronto
Mittelgroßes, Zweistöckiges Modernes Haus mit Metallfassade, schwarzer Fassadenfarbe und Flachdach in Toronto
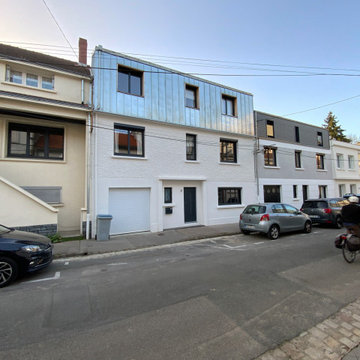
Surélévation en ossature bois avec un revêtement en zinc naturel
Mittelgroßes, Dreistöckiges Modernes Reihenhaus mit Metallfassade, weißer Fassadenfarbe, Satteldach, Blechdach, grauem Dach und Wandpaneelen in Nantes
Mittelgroßes, Dreistöckiges Modernes Reihenhaus mit Metallfassade, weißer Fassadenfarbe, Satteldach, Blechdach, grauem Dach und Wandpaneelen in Nantes
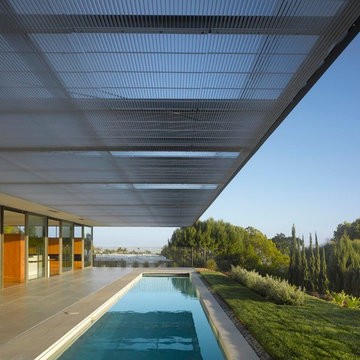
Roland Halbe
Großes, Einstöckiges Modernes Einfamilienhaus mit Metallfassade, grauer Fassadenfarbe und Flachdach in Los Angeles
Großes, Einstöckiges Modernes Einfamilienhaus mit Metallfassade, grauer Fassadenfarbe und Flachdach in Los Angeles
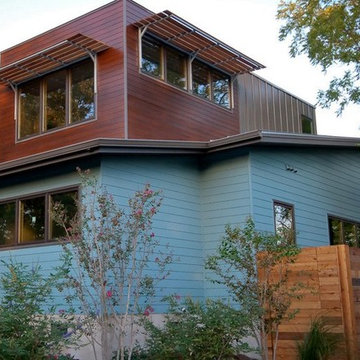
Großes, Zweistöckiges Modernes Haus mit Metallfassade und brauner Fassadenfarbe in Austin
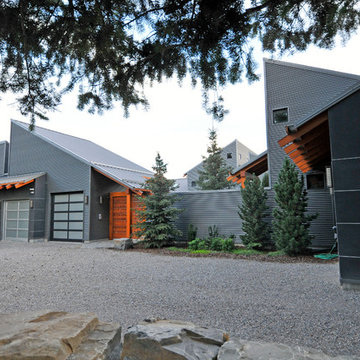
Großes, Zweistöckiges Modernes Einfamilienhaus mit Metallfassade und grauer Fassadenfarbe in Vancouver
Graue Häuser mit Metallfassade Ideen und Design
6
