Graue Häuser mit schwarzer Fassadenfarbe Ideen und Design
Suche verfeinern:
Budget
Sortieren nach:Heute beliebt
1 – 20 von 517 Fotos

Großes, Zweistöckiges Modernes Containerhaus mit Metallfassade, schwarzer Fassadenfarbe, Satteldach, Blechdach, schwarzem Dach und Verschalung in Sonstige

Paul Craig ©Paul Craig 2014 All Rights Reserved
Mittelgroßes, Einstöckiges Modernes Haus mit schwarzer Fassadenfarbe und Flachdach in London
Mittelgroßes, Einstöckiges Modernes Haus mit schwarzer Fassadenfarbe und Flachdach in London

Paul Craig
Mittelgroßes Modernes Reihenhaus mit Metallfassade und schwarzer Fassadenfarbe in London
Mittelgroßes Modernes Reihenhaus mit Metallfassade und schwarzer Fassadenfarbe in London

Zweistöckiges Modernes Einfamilienhaus mit schwarzer Fassadenfarbe, Flachdach und Verschalung in Sonstige
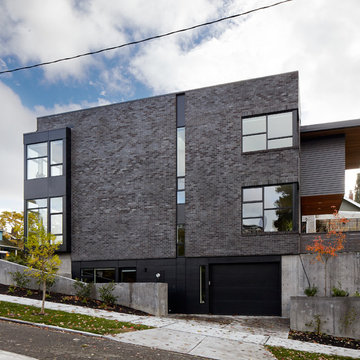
The garage is tucked under the house, and an exterior entry at the lower floor leads to a playroom and guest suite that may be converted to an accessory dwelling unit. Cantilevering floor and roof covers rear deck.

Atherton has many large substantial homes - our clients purchased an existing home on a one acre flag-shaped lot and asked us to design a new dream home for them. The result is a new 7,000 square foot four-building complex consisting of the main house, six-car garage with two car lifts, pool house with a full one bedroom residence inside, and a separate home office /work out gym studio building. A fifty-foot swimming pool was also created with fully landscaped yards.
Given the rectangular shape of the lot, it was decided to angle the house to incoming visitors slightly so as to more dramatically present itself. The house became a classic u-shaped home but Feng Shui design principals were employed directing the placement of the pool house to better contain the energy flow on the site. The main house entry door is then aligned with a special Japanese red maple at the end of a long visual axis at the rear of the site. These angles and alignments set up everything else about the house design and layout, and views from various rooms allow you to see into virtually every space tracking movements of others in the home.
The residence is simply divided into two wings of public use, kitchen and family room, and the other wing of bedrooms, connected by the living and dining great room. Function drove the exterior form of windows and solid walls with a line of clerestory windows which bring light into the middle of the large home. Extensive sun shadow studies with 3D tree modeling led to the unorthodox placement of the pool to the north of the home, but tree shadow tracking showed this to be the sunniest area during the entire year.
Sustainable measures included a full 7.1kW solar photovoltaic array technically making the house off the grid, and arranged so that no panels are visible from the property. A large 16,000 gallon rainwater catchment system consisting of tanks buried below grade was installed. The home is California GreenPoint rated and also features sealed roof soffits and a sealed crawlspace without the usual venting. A whole house computer automation system with server room was installed as well. Heating and cooling utilize hot water radiant heated concrete and wood floors supplemented by heat pump generated heating and cooling.
A compound of buildings created to form balanced relationships between each other, this home is about circulation, light and a balance of form and function.
Photo by John Sutton Photography.

Bois brulé et pan de toiture brisé minimisant l'impact du volume de l'extension
Kleines, Einstöckiges Maritimes Haus mit schwarzer Fassadenfarbe, Flachdach, schwarzem Dach und Verschalung in Sonstige
Kleines, Einstöckiges Maritimes Haus mit schwarzer Fassadenfarbe, Flachdach, schwarzem Dach und Verschalung in Sonstige
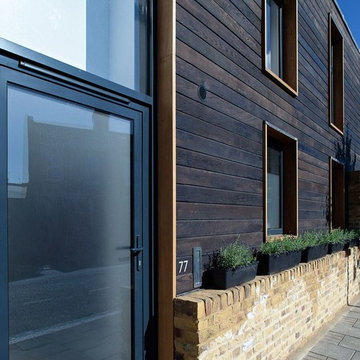
An Architectural contrast of burnt timber cladding, Kurai yakisugi - 暗い焼杉 made by ShouSugiBan in the UK.
Charred timber to enhance the aesthetic of the wood as timber cladding.
Designed by Chris Dyson Architects
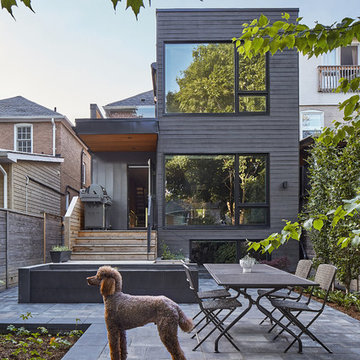
Photography: Nanne Springer
Dreistöckiges Nordisches Haus mit schwarzer Fassadenfarbe und Flachdach in Toronto
Dreistöckiges Nordisches Haus mit schwarzer Fassadenfarbe und Flachdach in Toronto

Zweistöckiges Modernes Einfamilienhaus mit schwarzer Fassadenfarbe und Flachdach in Sonstige
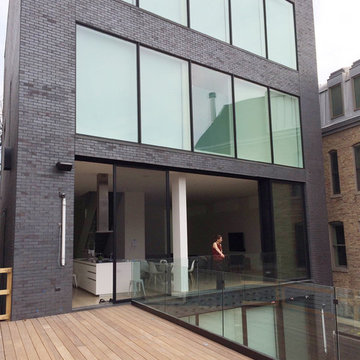
Telescoping and stacked glass panels open for continuous movement between kitchen and wood deck.
Großes, Dreistöckiges Modernes Haus mit Backsteinfassade und schwarzer Fassadenfarbe in Chicago
Großes, Dreistöckiges Modernes Haus mit Backsteinfassade und schwarzer Fassadenfarbe in Chicago
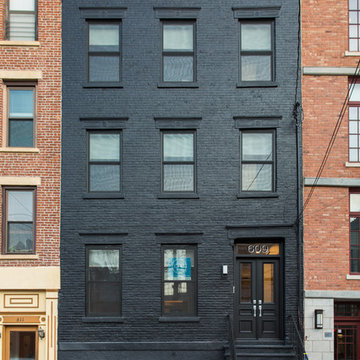
When this non-descript three-story brick row house was purchased by the client, it was stripped completely bare. The owner sought to add additional space, which was achieved by extending the rear of the home by a full 16 feet on the parlor, second and third levels. This not only provided roomier living spaces indoors, it created the opportunity to outfit each reconfigured floor with identical balconies. These outcroppings, finished with matte black railings and full NanaWall folding glass doors, provide the ideal outdoor space for relaxing and entertaining, while creating a harmonious uniformity to the rear façade.
A Grand ARDA for Renovation Design goes to
Dixon Projects
Design: Dixon Projects
From: New York, New York
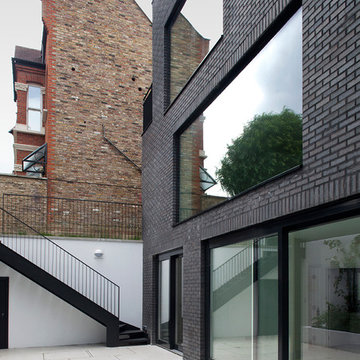
Ioana Marinescu
Modernes Haus mit Backsteinfassade, schwarzer Fassadenfarbe und Flachdach in Sonstige
Modernes Haus mit Backsteinfassade, schwarzer Fassadenfarbe und Flachdach in Sonstige
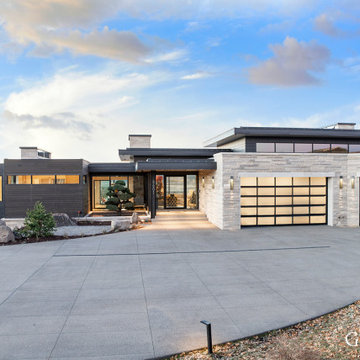
The views, outdoor lighting, landscaping, and driveway of this modern mountain home blend seamlessly to create a cohesive, inviting space.
Zweistöckiges Modernes Haus mit schwarzer Fassadenfarbe in Salt Lake City
Zweistöckiges Modernes Haus mit schwarzer Fassadenfarbe in Salt Lake City
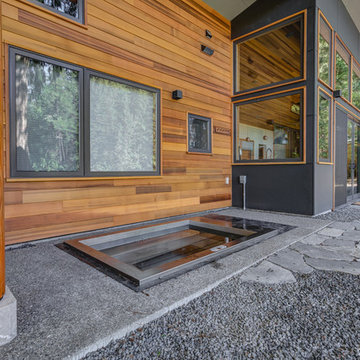
Großes, Einstöckiges Modernes Einfamilienhaus mit Mix-Fassade, schwarzer Fassadenfarbe und Flachdach in Seattle
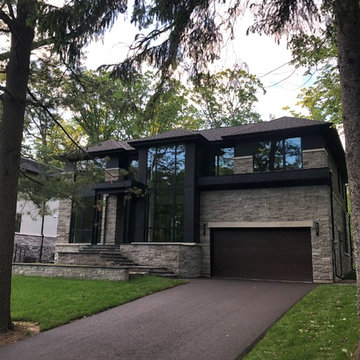
New Age Design
Großes, Zweistöckiges Modernes Einfamilienhaus mit schwarzer Fassadenfarbe, Walmdach, Schindeldach, Steinfassade und schwarzem Dach in Toronto
Großes, Zweistöckiges Modernes Einfamilienhaus mit schwarzer Fassadenfarbe, Walmdach, Schindeldach, Steinfassade und schwarzem Dach in Toronto
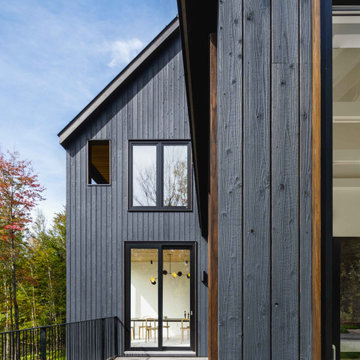
The project was a highly designed energy efficient residential new build in Colchester, Vermont by Red House Building and architect Elizabeth Herrmann using our Shou Sugi Ban – Gendai that was oiled with a Dark Gray prefinish.
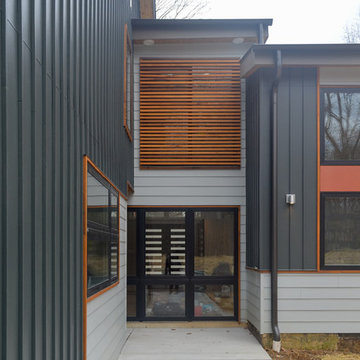
archi-TEXTUAL, PLLC
The slats are concealing a shower that opens to the outside!
Großes, Zweistöckiges Modernes Haus mit Mix-Fassade, schwarzer Fassadenfarbe und Walmdach in Washington, D.C.
Großes, Zweistöckiges Modernes Haus mit Mix-Fassade, schwarzer Fassadenfarbe und Walmdach in Washington, D.C.
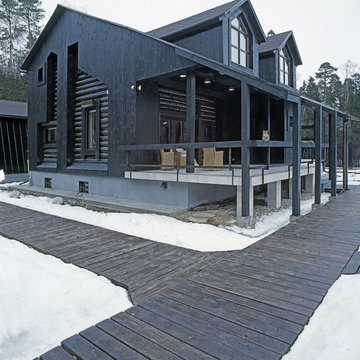
Архитектор Алексей Розенберг
фото Евгений Лучин
Kleine, Zweistöckige Landhaus Holzfassade Haus mit schwarzer Fassadenfarbe und Satteldach in Moskau
Kleine, Zweistöckige Landhaus Holzfassade Haus mit schwarzer Fassadenfarbe und Satteldach in Moskau
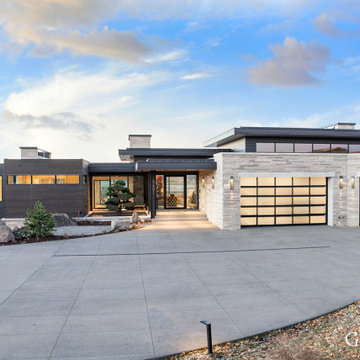
This stunning exterior uses clean lines, neutral colors, and interesting architecture to create a breathtaking view.
Modernes Einfamilienhaus mit schwarzer Fassadenfarbe in Salt Lake City
Modernes Einfamilienhaus mit schwarzer Fassadenfarbe in Salt Lake City
Graue Häuser mit schwarzer Fassadenfarbe Ideen und Design
1