Häuser mit grauer Fassadenfarbe und Walmdach Ideen und Design
Suche verfeinern:
Budget
Sortieren nach:Heute beliebt
1 – 20 von 7.450 Fotos
1 von 3

Zweistöckiges Retro Einfamilienhaus mit grauer Fassadenfarbe, Walmdach, Schindeldach und Putzfassade in San Francisco

This is the renovated design which highlights the vaulted ceiling that projects through to the exterior.
Kleines, Einstöckiges Retro Einfamilienhaus mit Faserzement-Fassade, grauer Fassadenfarbe, Walmdach, Schindeldach, grauem Dach und Verschalung in Chicago
Kleines, Einstöckiges Retro Einfamilienhaus mit Faserzement-Fassade, grauer Fassadenfarbe, Walmdach, Schindeldach, grauem Dach und Verschalung in Chicago
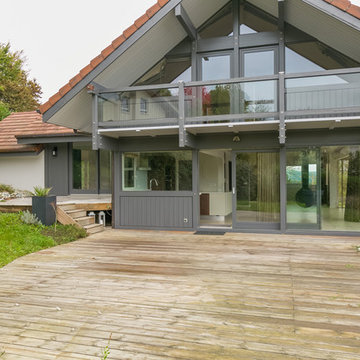
extension en ossature bois de 50 m² attenant à un chalet contemporain en remplacement d'un garage. Création d'une chambre avec dressing et salle de bain, modification de l'entrée. Contrainte PLU de tuile et pente de toit, intégration de l'extension au style du chalet. Changement de couleur des façades, modernisation de l'aspect général.
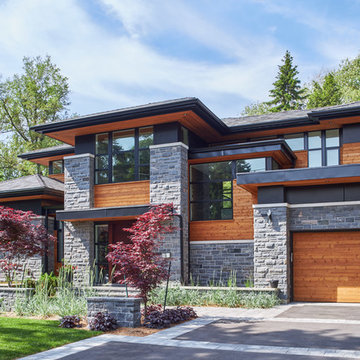
Großes, Zweistöckiges Modernes Haus mit grauer Fassadenfarbe, Walmdach und Schindeldach in Toronto

A coat of matte dark paint conceals the existing stucco textures. Modern style fencing with horizontal wood slats and luxurious plantings soften the appearance. Photo by Scott Hargis.
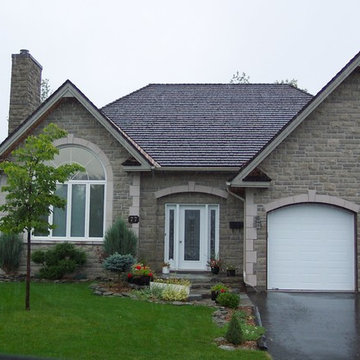
Kleines, Einstöckiges Klassisches Einfamilienhaus mit Steinfassade, grauer Fassadenfarbe, Walmdach und Schindeldach in Sonstige

Located in Wrightwood Estates, Levi Construction’s latest residency is a two-story mid-century modern home that was re-imagined and extensively remodeled with a designer’s eye for detail, beauty and function. Beautifully positioned on a 9,600-square-foot lot with approximately 3,000 square feet of perfectly-lighted interior space. The open floorplan includes a great room with vaulted ceilings, gorgeous chef’s kitchen featuring Viking appliances, a smart WiFi refrigerator, and high-tech, smart home technology throughout. There are a total of 5 bedrooms and 4 bathrooms. On the first floor there are three large bedrooms, three bathrooms and a maid’s room with separate entrance. A custom walk-in closet and amazing bathroom complete the master retreat. The second floor has another large bedroom and bathroom with gorgeous views to the valley. The backyard area is an entertainer’s dream featuring a grassy lawn, covered patio, outdoor kitchen, dining pavilion, seating area with contemporary fire pit and an elevated deck to enjoy the beautiful mountain view.
Project designed and built by
Levi Construction
http://www.leviconstruction.com/
Levi Construction is specialized in designing and building custom homes, room additions, and complete home remodels. Contact us today for a quote.
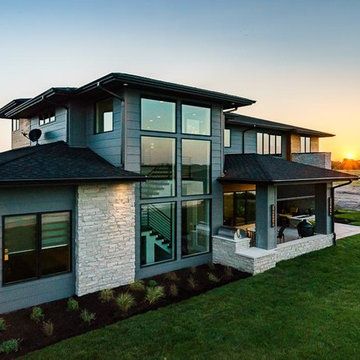
Großes, Zweistöckiges Modernes Einfamilienhaus mit Mix-Fassade, grauer Fassadenfarbe, Walmdach und Schindeldach in Omaha
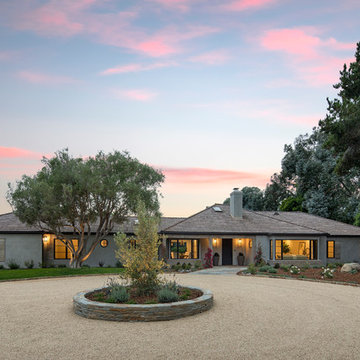
The black frame windows and reclaimed wood shutters add subtle detail to the gray stucco exterior.
Photo Credit: Jim Barstch
Einstöckiges, Mittelgroßes Klassisches Einfamilienhaus mit Putzfassade, grauer Fassadenfarbe, Schindeldach und Walmdach in Santa Barbara
Einstöckiges, Mittelgroßes Klassisches Einfamilienhaus mit Putzfassade, grauer Fassadenfarbe, Schindeldach und Walmdach in Santa Barbara
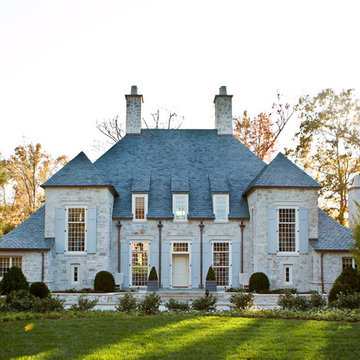
Mittelgroßes, Zweistöckiges Klassisches Einfamilienhaus mit Steinfassade, Walmdach, Schindeldach und grauer Fassadenfarbe in Charlotte
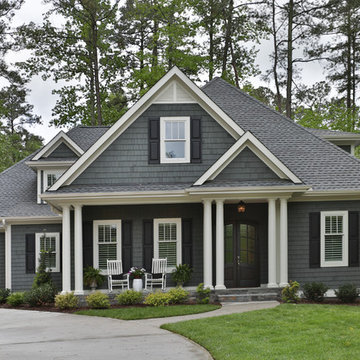
Zweistöckiges, Großes Klassisches Haus mit grauer Fassadenfarbe, Walmdach und Schindeldach in Raleigh
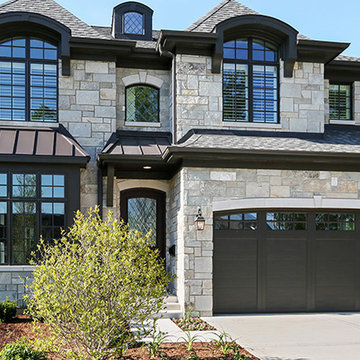
Mittelgroßes, Zweistöckiges Klassisches Einfamilienhaus mit Steinfassade, grauer Fassadenfarbe, Walmdach und Misch-Dachdeckung in Richmond
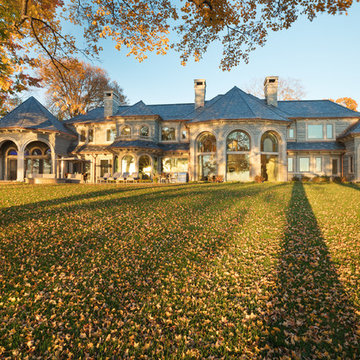
Builder: John Kraemer & Sons | Design: Sharratt Design | Interior Design: Bruce Kading Interior Design | Landscaping: Keenan & Sveiven | Photography: Landmark Photography
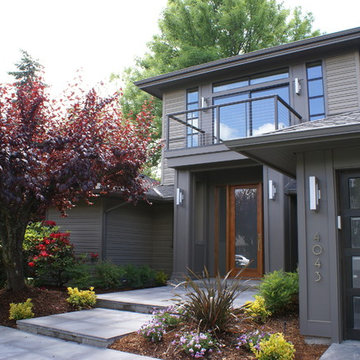
Großes, Zweistöckiges Modernes Haus mit grauer Fassadenfarbe, Walmdach und Faserzement-Fassade in Seattle

Builder: Denali Custom Homes - Architectural Designer: Alexander Design Group - Interior Designer: Studio M Interiors - Photo: Spacecrafting Photography
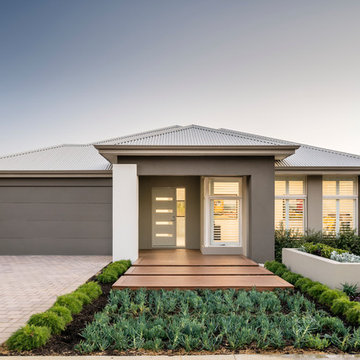
Momu build fantastic value, high standard specification family homes throughout the Perth Metro area.
Home designs from 7.5m to 17m and priced from $160,000. Visit the Momuwa.com.au website and try out the 'Canvas' online design tool to make changes to a home design and see costs in real-time.
See location and opening hours for our display homes here http://momuwa.com.au/Display-Homes
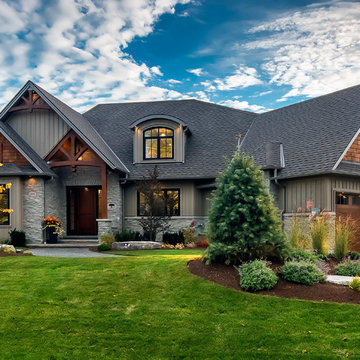
This beautiful family home is located in Brighton, Ontario.
Photo by © Daniel Vaughan (vaughangroup.ca)
Großes, Zweistöckiges Uriges Haus mit Mix-Fassade, grauer Fassadenfarbe und Walmdach in Toronto
Großes, Zweistöckiges Uriges Haus mit Mix-Fassade, grauer Fassadenfarbe und Walmdach in Toronto
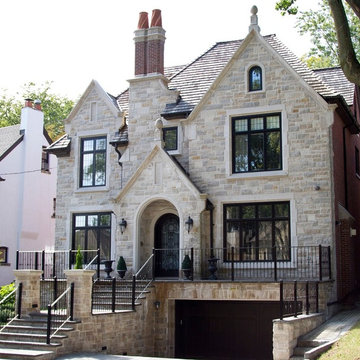
Historical home with black windows and lime stone.
Mittelgroßes, Zweistöckiges Einfamilienhaus mit Steinfassade, grauer Fassadenfarbe, Walmdach und Schindeldach in Toronto
Mittelgroßes, Zweistöckiges Einfamilienhaus mit Steinfassade, grauer Fassadenfarbe, Walmdach und Schindeldach in Toronto
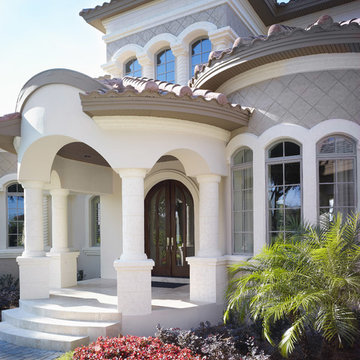
A gorgeous Mediterranean style luxury, custom home built to the specifications of the homeowners. When you work with Luxury Home Builders Tampa, Alvarez Homes, your every design wish will come true. Give us a call at (813) 969-3033 so we can start working on your dream home. Visit http://www.alvarezhomes.com/
Photography by Jorge Alvarez

View of home at dusk.
Großes, Zweistöckiges Uriges Haus mit grauer Fassadenfarbe, Walmdach und Schindeldach in Washington, D.C.
Großes, Zweistöckiges Uriges Haus mit grauer Fassadenfarbe, Walmdach und Schindeldach in Washington, D.C.
Häuser mit grauer Fassadenfarbe und Walmdach Ideen und Design
1