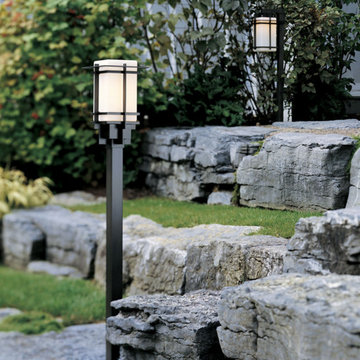Preiswerte Graue Häuser Ideen und Design
Suche verfeinern:
Budget
Sortieren nach:Heute beliebt
1 – 20 von 467 Fotos
1 von 3

This mosaic tiled surfboard shower was my design and created by www.willandjane.com - a husband and wife team from San Diego.
Kleines, Einstöckiges Maritimes Haus mit grüner Fassadenfarbe, Satteldach und Schindeldach in Santa Barbara
Kleines, Einstöckiges Maritimes Haus mit grüner Fassadenfarbe, Satteldach und Schindeldach in Santa Barbara

Kleines, Einstöckiges Rustikales Haus mit Backsteinfassade und weißer Fassadenfarbe in Nashville

This house is a simple elegant structure - more permanent camping than significant imposition. The external deck with inverted hip roof extends the interior living spaces.
Photo; Guy Allenby
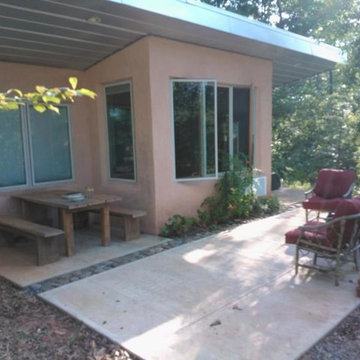
A tiny, super insulated, passive solar home, Richard C. MacCrea
Kleines, Einstöckiges Modernes Einfamilienhaus mit Putzfassade, beiger Fassadenfarbe, Pultdach und Blechdach in Sonstige
Kleines, Einstöckiges Modernes Einfamilienhaus mit Putzfassade, beiger Fassadenfarbe, Pultdach und Blechdach in Sonstige
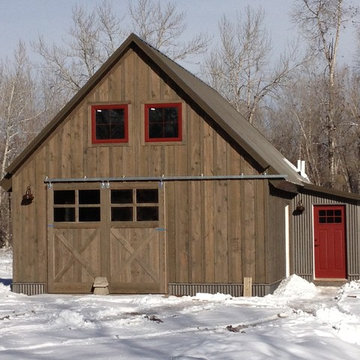
Photo by Penny Murray
*Renovated barn with Montana Ghostwood and corrugated steel siding
* Custom barn door for shop space and a bunkhouse.
Kleines, Zweistöckiges Uriges Haus mit Mix-Fassade und brauner Fassadenfarbe in Sonstige
Kleines, Zweistöckiges Uriges Haus mit Mix-Fassade und brauner Fassadenfarbe in Sonstige
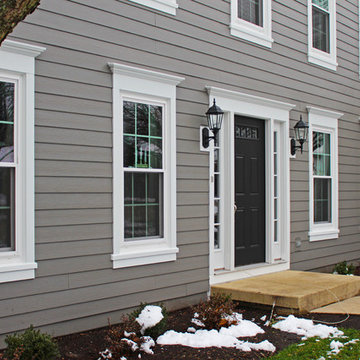
Mittelgroßes, Zweistöckiges Klassisches Einfamilienhaus mit Faserzement-Fassade und grauer Fassadenfarbe in Chicago
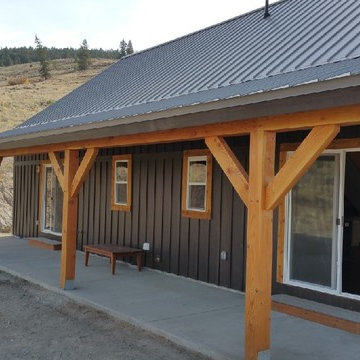
Mittelgroßes, Einstöckiges Rustikales Haus mit roter Fassadenfarbe, Satteldach und Blechdach in Seattle
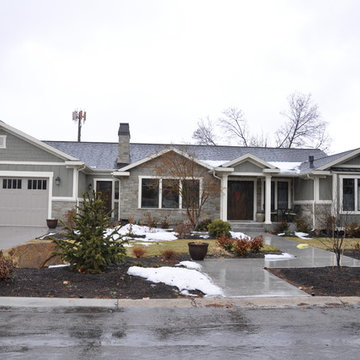
Classic exterior look.
Mittelgroßes, Einstöckiges Klassisches Haus mit Faserzement-Fassade und grauer Fassadenfarbe in Salt Lake City
Mittelgroßes, Einstöckiges Klassisches Haus mit Faserzement-Fassade und grauer Fassadenfarbe in Salt Lake City
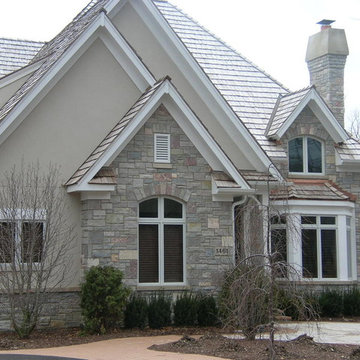
Chilton Country Manor, Wisconsin stone, natural stone veneer, capital stoneworks, natural stone, Nick Maiorana, stone house, not cultured stone, stone supplier, full thickness stone, Eden Stone, Capital Stoneworks,Nick Maiorana
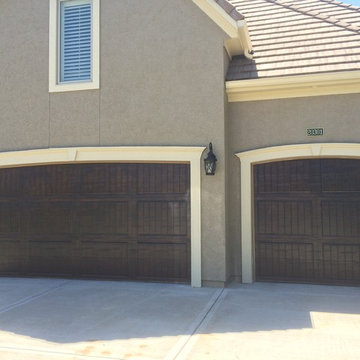
We love creating curb appeal by transforming garage doors and front doors and making them look like rich, real wood.
Großes, Zweistöckiges Klassisches Haus mit Putzfassade, grauer Fassadenfarbe und Walmdach in Little Rock
Großes, Zweistöckiges Klassisches Haus mit Putzfassade, grauer Fassadenfarbe und Walmdach in Little Rock
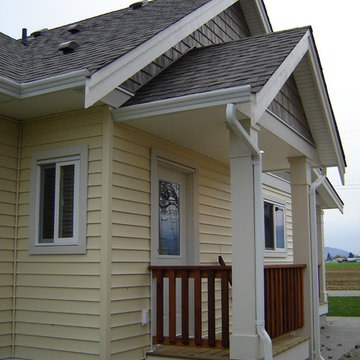
Kleines, Einstöckiges Landhausstil Einfamilienhaus mit Vinylfassade, gelber Fassadenfarbe, Satteldach und Schindeldach in Vancouver
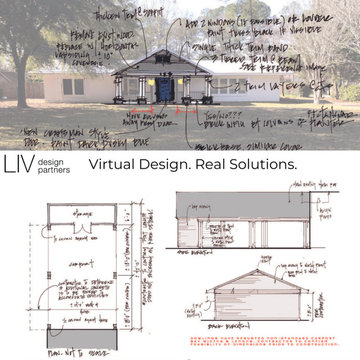
This is an example of the preliminary sketches we presented to the client to help communicate ideas about a new front porch and carport addition.
Mittelgroßes, Einstöckiges Uriges Einfamilienhaus mit Backsteinfassade, weißer Fassadenfarbe, Satteldach, Blechdach und grauem Dach in Sonstige
Mittelgroßes, Einstöckiges Uriges Einfamilienhaus mit Backsteinfassade, weißer Fassadenfarbe, Satteldach, Blechdach und grauem Dach in Sonstige
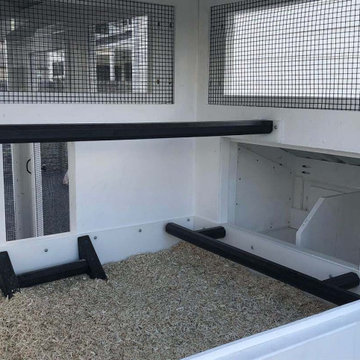
California Coop: A tiny home for chickens. This walk-in chicken coop has a 4' x 9' footprint and is perfect for small flocks and small backyards. Same great quality, just smaller!

Metal Replacement roof.
Kleines, Einstöckiges Uriges Einfamilienhaus mit Vinylfassade, blauer Fassadenfarbe, Satteldach, Blechdach und grauem Dach in Nashville
Kleines, Einstöckiges Uriges Einfamilienhaus mit Vinylfassade, blauer Fassadenfarbe, Satteldach, Blechdach und grauem Dach in Nashville

A stunning compact one bedroom annex shipping container home.
The perfect choice for a first time buyer, offering a truly affordable way to build their very own first home, or alternatively, the H1 would serve perfectly as a retirement home to keep loved ones close, but allow them to retain a sense of independence.
Features included with H1 are:
Master bedroom with fitted wardrobes.
Master shower room with full size walk-in shower enclosure, storage, modern WC and wash basin.
Open plan kitchen, dining, and living room, with large glass bi-folding doors.
DIMENSIONS: 12.5m x 2.8m footprint (approx.)
LIVING SPACE: 27 SqM (approx.)
PRICE: £49,000 (for basic model shown)
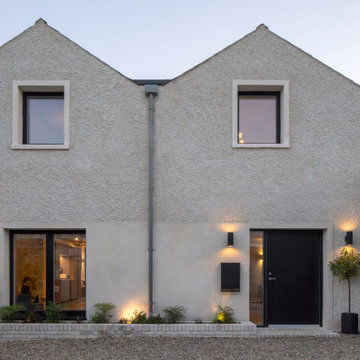
Mittelgroßes, Zweistöckiges Modernes Reihenhaus mit Putzfassade, weißer Fassadenfarbe, Satteldach, Ziegeldach und schwarzem Dach in Sonstige
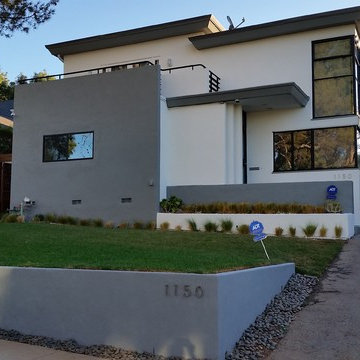
Power washed entire building to clean all surfaces of loose dirt, dust, grime and contaminants
Sanded to remove all loose paint
Removed loose window putty and glazed windows with new material
Trenched the entire perimeter to protect from water penetrating the building.
Sprayed chemical solution to kill mold, mildew and prevent musty odors.
Opened up stucco cracks, refilled and blended the texture to match existing stucco.
Caulked around windows and where the stucco meets the under-hang.
Covered project area with paper, plastic and canvas drops to catch paint drips,sprays and splatters
Applied primer to repaired areas which insured uniform appearance and adhesion to the finish top coat.
Sanded window sills and frames with multiple grits of sand paper to eliminate old paint and achieve a smooth paint ready surface.
Applied (2) finish coats on stucco,windows,doors,trim, gutters, railing and fascia
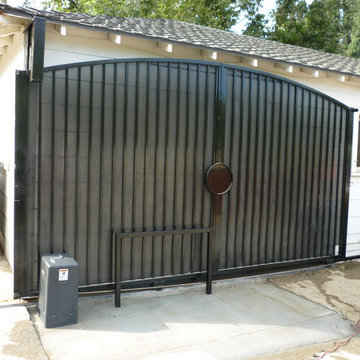
Kleine, Einstöckige Moderne Holzfassade Haus mit weißer Fassadenfarbe und Walmdach in Los Angeles
Preiswerte Graue Häuser Ideen und Design
1

