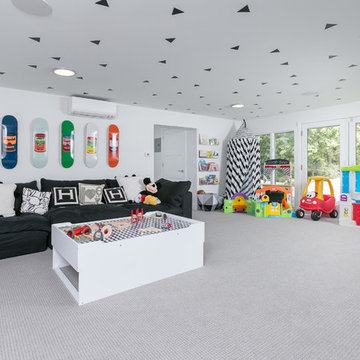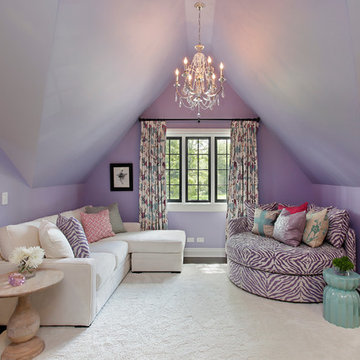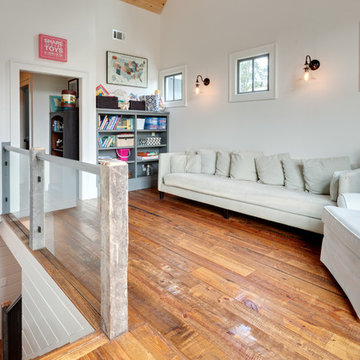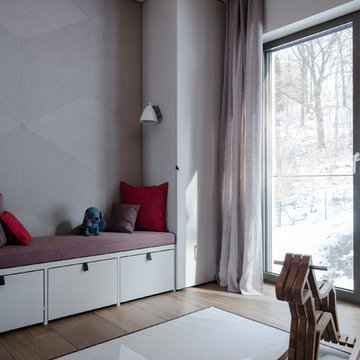Graue Kinderzimmer Ideen und Design
Suche verfeinern:
Budget
Sortieren nach:Heute beliebt
1 – 20 von 296 Fotos
1 von 3
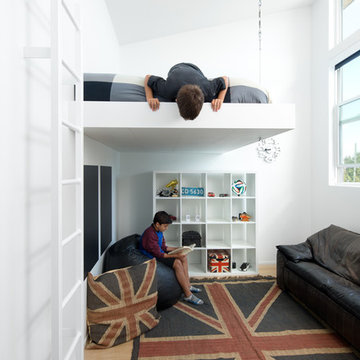
Placed within an idyllic beach community, this modern family home is filled with both playful and functional spaces. Natural light reflects throughout and oversized openings allow for movement to the outdoor spaces. Custom millwork completes the kitchen with concealed appliances, and creates a space well suited for entertaining. Accents of concrete add strength and architectural context to the spaces. Livable finishes of white oak and quartz are simple and hardworking. High ceilings in the bedroom level allowed for creativity in children’s spaces, and the addition of colour brings in that sense of playfulness. Art pieces reflect the owner’s time spent abroad, and exude their love of life – which is fitting in a place where the only boundaries to roam are the ocean and railways.
KBC Developments
Photography by Ema Peter
www.emapeter.com
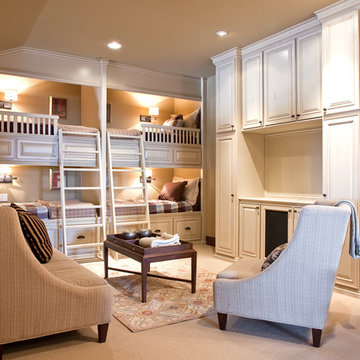
Neutrales Klassisches Kinderzimmer mit Schlafplatz, beiger Wandfarbe und Teppichboden in Salt Lake City
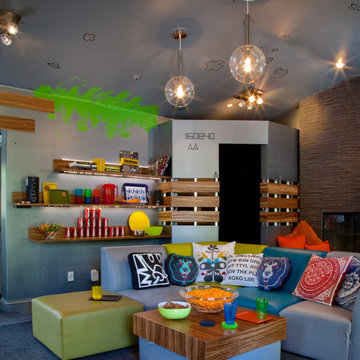
Gail Owens
Neutrales Eklektisches Jugendzimmer mit Spielecke, bunten Wänden und Teppichboden in Sonstige
Neutrales Eklektisches Jugendzimmer mit Spielecke, bunten Wänden und Teppichboden in Sonstige
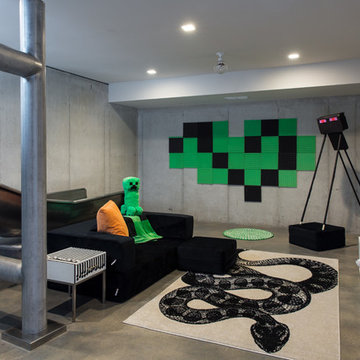
Matthew Anderson
Mittelgroßes Modernes Jungszimmer mit Spielecke, grauer Wandfarbe, Betonboden und grauem Boden in Kansas City
Mittelgroßes Modernes Jungszimmer mit Spielecke, grauer Wandfarbe, Betonboden und grauem Boden in Kansas City
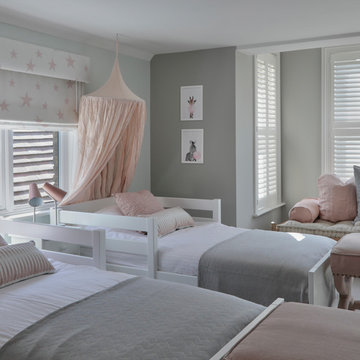
Klassisches Mädchenzimmer mit Schlafplatz, grauer Wandfarbe, Teppichboden und beigem Boden in Hertfordshire
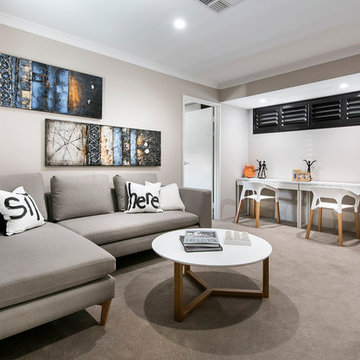
Joel Barbita
Mittelgroßes, Neutrales Modernes Jugendzimmer mit Arbeitsecke, grauer Wandfarbe und Teppichboden in Perth
Mittelgroßes, Neutrales Modernes Jugendzimmer mit Arbeitsecke, grauer Wandfarbe und Teppichboden in Perth
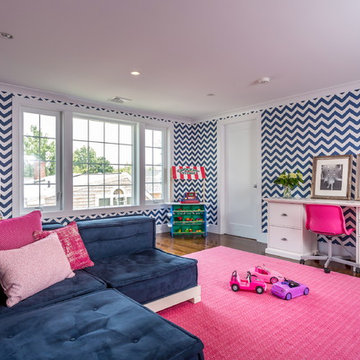
Klassisches Mädchenzimmer mit Spielecke, dunklem Holzboden und bunten Wänden in New York
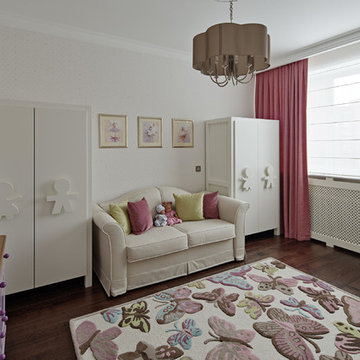
Modernes Mädchenzimmer mit Schlafplatz, weißer Wandfarbe und dunklem Holzboden in Moskau
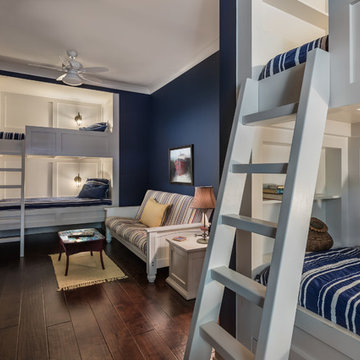
Inspiro8
Neutrales Maritimes Kinderzimmer mit Schlafplatz, blauer Wandfarbe, dunklem Holzboden und braunem Boden in Sonstige
Neutrales Maritimes Kinderzimmer mit Schlafplatz, blauer Wandfarbe, dunklem Holzboden und braunem Boden in Sonstige
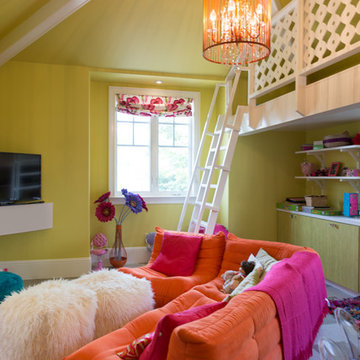
Photography by Studio Maha
Modernes Kinderzimmer mit Spielecke und Vinylboden in Los Angeles
Modernes Kinderzimmer mit Spielecke und Vinylboden in Los Angeles
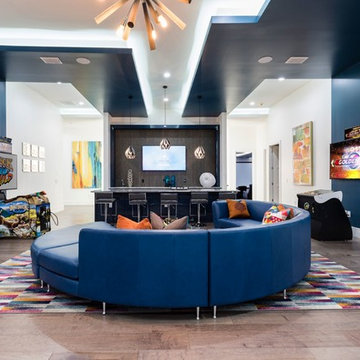
When you're at this all inclusive vacation home in Orlando the fun never stops, immerse yourself with games and themed rooms throughout the house.
sectional, game room,
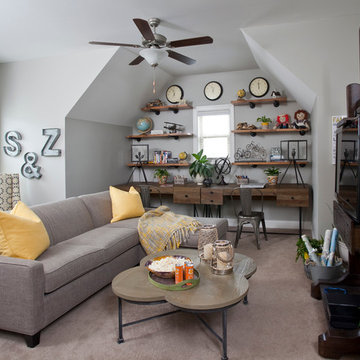
Christina Wedge
Mittelgroßes Industrial Jungszimmer mit Spielecke, grauer Wandfarbe, Teppichboden und grauem Boden in Atlanta
Mittelgroßes Industrial Jungszimmer mit Spielecke, grauer Wandfarbe, Teppichboden und grauem Boden in Atlanta
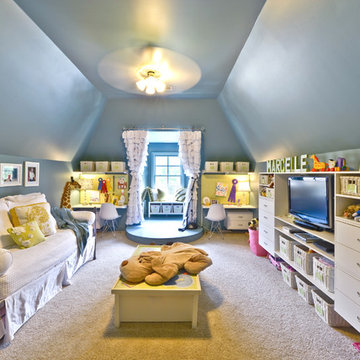
This organized playroom uses Organized Living freedomRail shelving in white. It can be customized to fit any space and adjusts for lifetime of use. Shelves hold up to 150 every 40 inches. Learn more about freedomRail at http://organizedliving.com/home/products/freedomrail/features-benefits
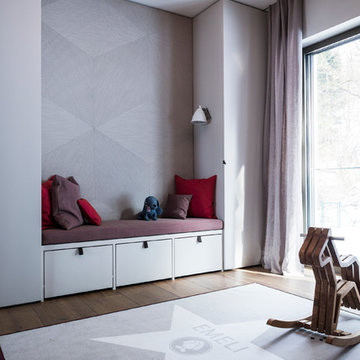
Neutrales, Mittelgroßes Modernes Kinderzimmer mit Spielecke, grauer Wandfarbe und dunklem Holzboden in München
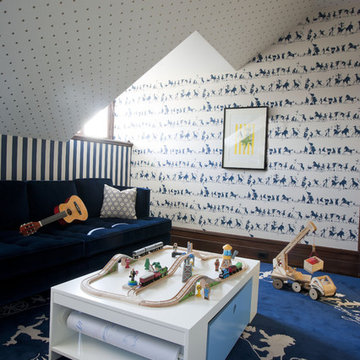
This 1899 townhouse on the park was fully restored for functional and technological needs of a 21st century family. A new kitchen, butler’s pantry, and bathrooms introduce modern twists on Victorian elements and detailing while furnishings and finishes have been carefully chosen to compliment the quirky character of the original home. The area that comprises the neighborhood of Park Slope, Brooklyn, NY was first inhabited by the Native Americans of the Lenape people. The Dutch colonized the area by the 17th century and farmed the region for more than 200 years. In the 1850s, a local lawyer and railroad developer named Edwin Clarke Litchfield purchased large tracts of what was then farmland. Through the American Civil War era, he sold off much of his land to residential developers. During the 1860s, the City of Brooklyn purchased his estate and adjoining property to complete the West Drive and the southern portion of the Long Meadow in Prospect Park.
Architecture + Interior Design: DHD
Original Architect: Montrose Morris
Photography: Peter Margonelli
http://petermorgonelli.com
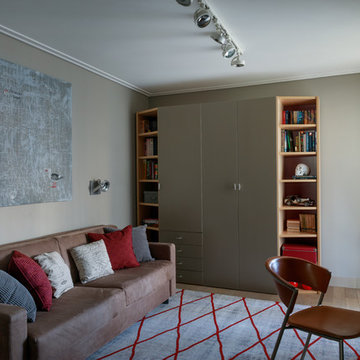
фотограф Евгений Погонин
Mittelgroßes Klassisches Kinderzimmer mit Schlafplatz, braunem Boden und beiger Wandfarbe in Moskau
Mittelgroßes Klassisches Kinderzimmer mit Schlafplatz, braunem Boden und beiger Wandfarbe in Moskau
Graue Kinderzimmer Ideen und Design
1
