Mediterrane Häuser mit grauer Fassadenfarbe Ideen und Design
Suche verfeinern:
Budget
Sortieren nach:Heute beliebt
1 – 20 von 514 Fotos

Valencia 1180: Elevation “E”, open Model for Viewing at the Murano at Miromar Lakes Beach & Country Club Homes in Estero, Florida.
Visit www.ArthurRutenbergHomes.com to view other Models.
3 BEDROOMS / 3.5 Baths / Den / Bonus room 3,687 square feet
Plan Features:
Living Area: 3687
Total Area: 5143
Bedrooms: 3
Bathrooms: 3
Stories: 1
Den: Standard
Bonus Room: Standard
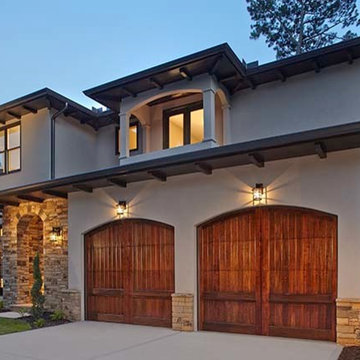
Another view of our new Mediterranean inspired home in the Virginia-Highland neighborhood of Atlanta, Georgia. The exterior is four-sided stucco with stacked stone accents. The custom garage doors from Clopay Garage Door are stained dark walnut. Designed by Price Residential Design; Built by Epic Development; Photo by Brian Gassel
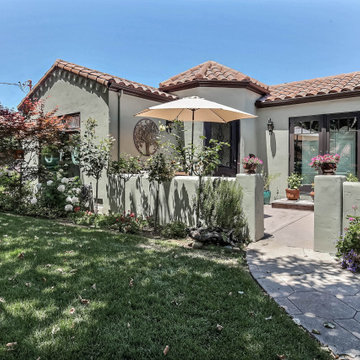
Kleines, Einstöckiges Mediterranes Einfamilienhaus mit Lehmfassade, grauer Fassadenfarbe, Satteldach und Ziegeldach in San Francisco
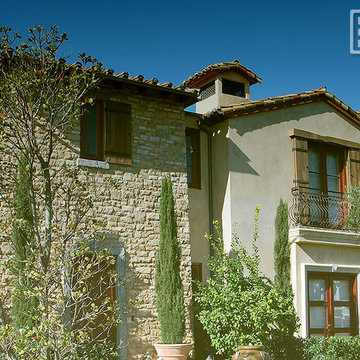
Dynamic Garage Door specializes in Tuscan Architectural beautification in the Newport Beach, CA through our custom designed and hand made architectural shutters, garden gates and garage doors. This Newport-Mesa Tuscan home was exquisitely decorated with a combination of custom gates, decorative shutters and balcony barn door style shutters all handcrafted out of authentic, century-old reclaimed barn wood specifically harvested for this custom project.
Beginning with the balcony shutters which actually slide from side to side like a real barn door we worked a charming rustic shutter design that would typically be seen in the Tuscan Riviera. We opted for sliding shutters as the balcony spacing limited the swing action of even bi-folding shutters. Incorporating real barn door hardware railing and crowing it behind the faux reclaimed wood beam made an excellent statement while adding functional shutters that can be shut close for comfort during the summer morning when the sun beats down into the master suite. The four shutter leafs are decorated with real hand forged dummy straps that were hammered and crafted by hand to achieve that gorgeous rustic charm typical of Tuscan architecture. The reclaimed barn wood from a century-old barn gives off a timeless appearance that increase in characters as the years go by. Because rustic barn wood has already aged beautifully over hundreds of years, the next century will only increase its authentically gorgeous appearance. The culmination of this project has been a meticulous collaborative input of our in-house head designer and the clients themselves. Although the completion of this project is lengthy and intricate, the results speak volumes and the wait simply justifies the outcome.
The rest of thew windows on this Tuscan home have been accessorized with rustic barn wood as well and accentuated with our custom designed and handmade dummy iron hinge straps. Our dummy hardware is so authentically done in the same tradition used for hundreds of years in Europe to create shutter hardware that looks authentic and functional although it is only decorative. The details of our custom shutters is evident in the slightest of details including the bolts used to hold the shutter straps in place. Each of the shutter also has a decorative ring pull with a hand-hammered back plate which enhances the appearance of true functional shutters and defining that authentic Tuscan look.
The beauty of this Tuscan home is visible throughout the entire property including the garden gates, garage doors and entry door. Again, for the garden gates, we went with rustic barn wood carefully crafted to preserve the original surface that has aged over hundreds of years but building the gates on galvanized steel frames that will ensure structural durability for the next few hundred years. The gates are highly secure, sound and can definitely hold back a crowd with authentic rustic charm. Don't be fooled with the simple-looking gate design. It is quite intricate with its 45 degree angle cuts around the perimeter of the trim which deviates water away from crevices that would otherwise make the gates vulnerable to the accumulation of moisture from the elements, sprinkler system or simply air humidity since the home is located near the ocean. Each one of the garden gates is equipped with European style mortise lock mechanisms and roller catches. Dynamic Garage Door gates are not your typical garden gates, they are truly made with quality and durability in mind as well as aesthetic attention to detail. Everything, from the hardware used, the core steel frame and overlay material used is hand selected and approved individually for maximum beauty and timeless appreciation.
At Dynamic Garage Door, we specialize in multiple facet projects that include garden gates, driveway gates as well as barn doors and shutters. It is very important because these are the accessories that can make or break the beauty and continuity of your home's architectural style and authenticity.
Increase your curb appeal and home value with Dynamic Garage Door's gates, shutters and automatic custom garage doors. Our in-house designers would love to speak with you today!
Design Consultation Center: (855) 343-3667
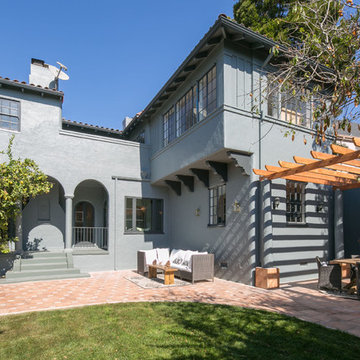
Marcell Puzsar
Großes, Dreistöckiges Mediterranes Einfamilienhaus mit Putzfassade, grauer Fassadenfarbe, Satteldach und Ziegeldach in San Francisco
Großes, Dreistöckiges Mediterranes Einfamilienhaus mit Putzfassade, grauer Fassadenfarbe, Satteldach und Ziegeldach in San Francisco
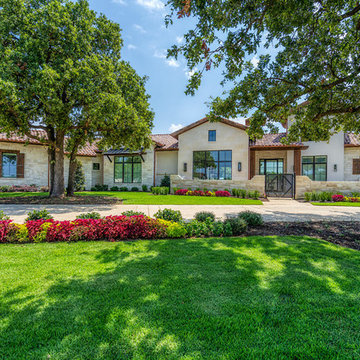
Großes, Einstöckiges Mediterranes Einfamilienhaus mit Steinfassade, grauer Fassadenfarbe, Walmdach und Ziegeldach in Dallas
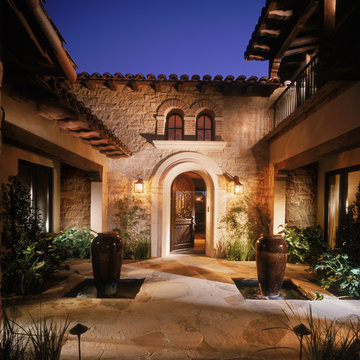
Großes, Zweistöckiges Mediterranes Haus mit Steinfassade, grauer Fassadenfarbe und Walmdach in Los Angeles
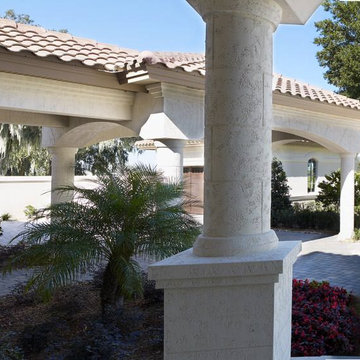
A gorgeous Mediterranean style luxury, custom home built to the specifications of the homeowners. When you work with Luxury Home Builders Tampa, Alvarez Homes, your every design wish will come true. Give us a call at (813) 969-3033 so we can start working on your dream home. Visit http://www.alvarezhomes.com/
Photography by Jorge Alvarez
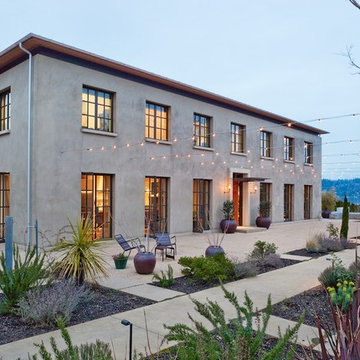
Lara Swimmer Photography
http://www.swimmerphoto.com/
Zweistöckiges Mediterranes Haus mit grauer Fassadenfarbe in Seattle
Zweistöckiges Mediterranes Haus mit grauer Fassadenfarbe in Seattle
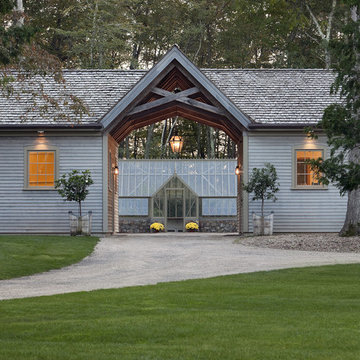
It’s an oft-heard design objective among folks building or renovating a home these days: “We want to bring the outdoors in!” Indeed, visually or spatially connecting the interior of a home with its surroundings is a great way to make spaces feel larger, improve daylight levels and, best of all, embrace Nature. Most of us enjoy being outside, and when we get a sense of that while inside it has a profoundly positive effect on the experience of being at home.
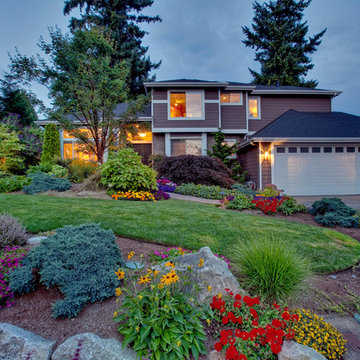
This large Finn Hill - Kirkland property was completely renovated. The front yard was shaped with a rock garden border that provided for a level lawn with good drainage. Kirkland, WA.
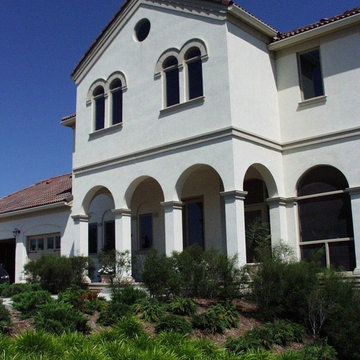
Wolfgang Trost Architects,
Residential Architecture
Großes, Dreistöckiges Mediterranes Haus mit Putzfassade und grauer Fassadenfarbe in Kansas City
Großes, Dreistöckiges Mediterranes Haus mit Putzfassade und grauer Fassadenfarbe in Kansas City
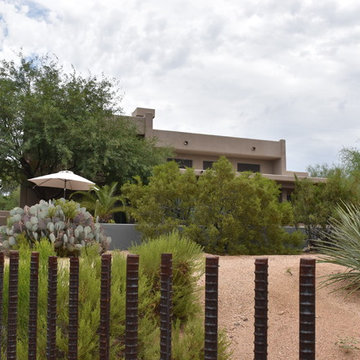
Großes, Einstöckiges Mediterranes Einfamilienhaus mit Putzfassade, grauer Fassadenfarbe und Flachdach in Phoenix
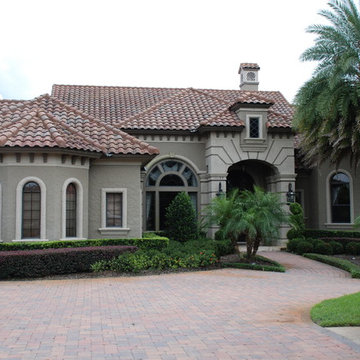
Photo: Greg Hyatt
Großes, Einstöckiges Mediterranes Haus mit grauer Fassadenfarbe, Satteldach und Putzfassade in Orlando
Großes, Einstöckiges Mediterranes Haus mit grauer Fassadenfarbe, Satteldach und Putzfassade in Orlando
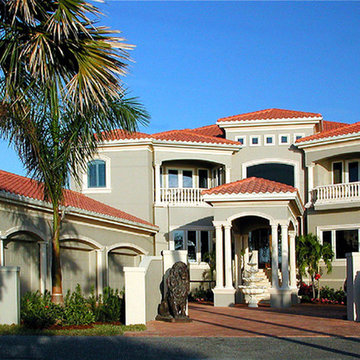
Großes, Zweistöckiges Mediterranes Einfamilienhaus mit Putzfassade, grauer Fassadenfarbe, Satteldach und Ziegeldach in Tampa
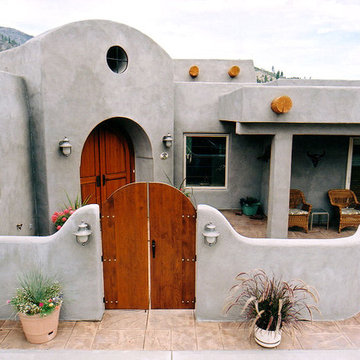
Großes, Einstöckiges Mediterranes Haus mit Putzfassade, grauer Fassadenfarbe und Flachdach in Vancouver
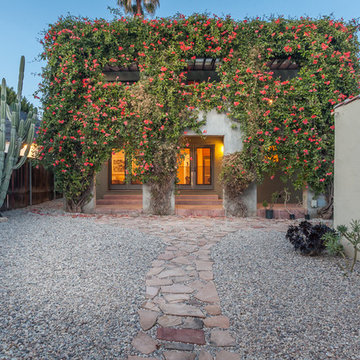
Shawn Bishop
Mittelgroßes, Zweistöckiges Mediterranes Haus mit Putzfassade und grauer Fassadenfarbe in Los Angeles
Mittelgroßes, Zweistöckiges Mediterranes Haus mit Putzfassade und grauer Fassadenfarbe in Los Angeles
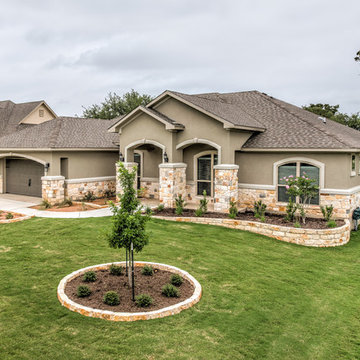
Großes, Einstöckiges Mediterranes Haus mit Putzfassade, grauer Fassadenfarbe und Walmdach in Austin
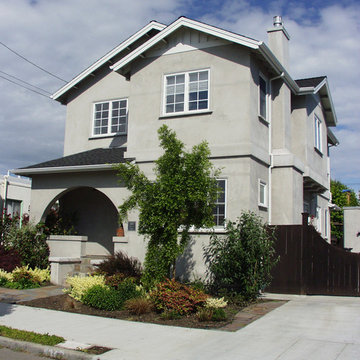
Zweistöckiges Mediterranes Haus mit Putzfassade und grauer Fassadenfarbe in San Francisco
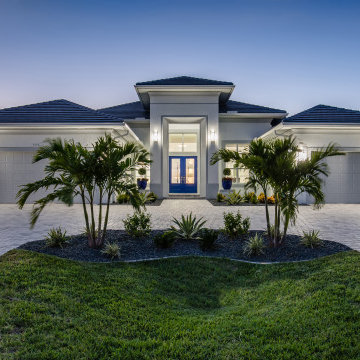
SWFL Dream Homes presents, the “Casa Dei Sogni Grande”. This transitional modern masterpiece is sure to impress even the most discerning home buyers. As you approach the home, you will immediately notice its grand entrance and the architectural detail which marries to a 2500 square ft circular driveway. The split 3 car garage allows for lots of storage and vehicle space. Each garage has an oversized opening to maximize the functionality of the space.
Mediterrane Häuser mit grauer Fassadenfarbe Ideen und Design
1