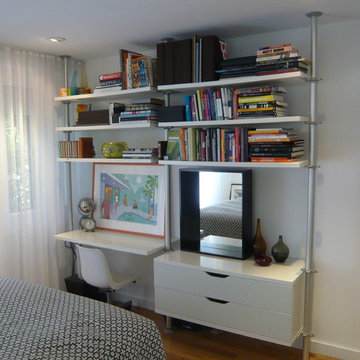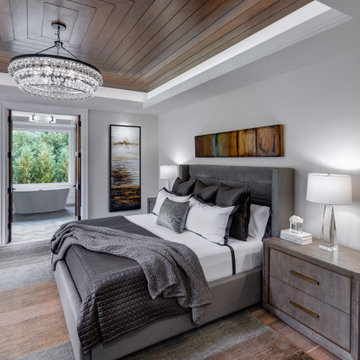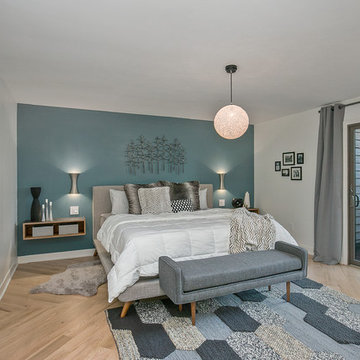Graue Mid-Century Schlafzimmer Ideen und Design
Suche verfeinern:
Budget
Sortieren nach:Heute beliebt
1 – 20 von 1.752 Fotos

Designed with frequent guests in mind, we layered furnishings and textiles to create a light and spacious bedroom. The floor to ceiling drapery blocks out light for restful sleep. Featured are a velvet-upholstered bed frame, bedside sconces, custom pillows, contemporary art, painted beams, and light oak flooring.
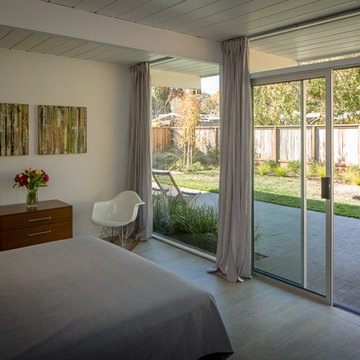
Eichler in Marinwood - In conjunction to the porous programmatic kitchen block as a connective element, the walls along the main corridor add to the sense of bringing outside in. The fin wall adjacent to the entry has been detailed to have the siding slip past the glass, while the living, kitchen and dining room are all connected by a walnut veneer feature wall running the length of the house. This wall also echoes the lush surroundings of lucas valley as well as the original mahogany plywood panels used within eichlers.
photo: scott hargis
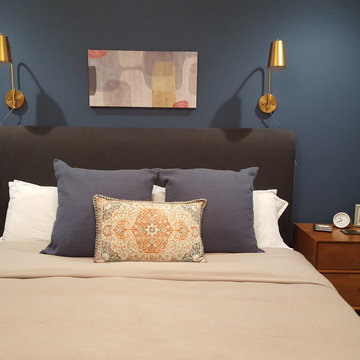
This San Francisco home had beautifully restored interior details, including curved window walls, wood wainscoting, and an arched fireplace. We furnished it with a blend of modern and traditional pieces to express the minimal and laid-back feel desired by our clients.
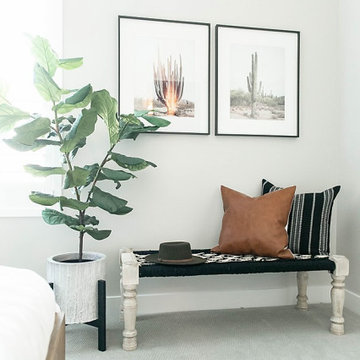
Mittelgroßes Mid-Century Gästezimmer mit Teppichboden, grauem Boden und grauer Wandfarbe in Phoenix
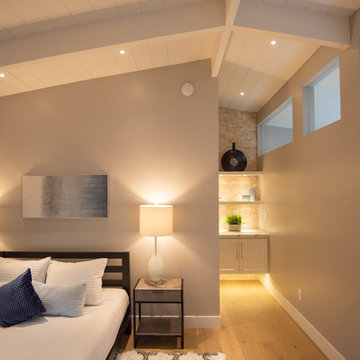
Mittelgroßes Retro Gästezimmer mit grauer Wandfarbe, hellem Holzboden und braunem Boden in Sonstige
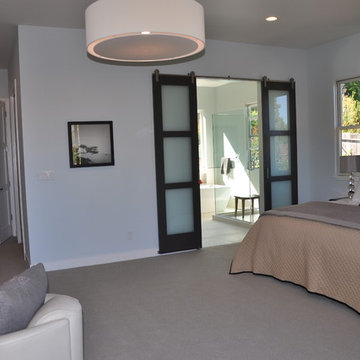
Retro Hauptschlafzimmer ohne Kamin mit blauer Wandfarbe und Teppichboden in San Francisco
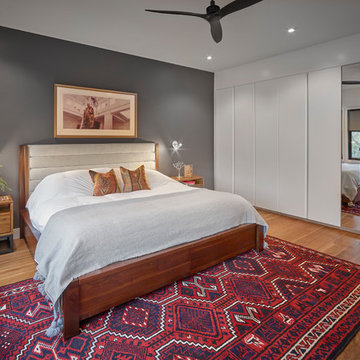
Merle Prosofsky
Retro Hauptschlafzimmer ohne Kamin mit grauer Wandfarbe und braunem Holzboden in Edmonton
Retro Hauptschlafzimmer ohne Kamin mit grauer Wandfarbe und braunem Holzboden in Edmonton
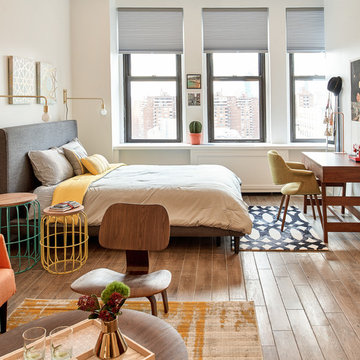
Bed room area with queen size bed. 2 swing arm wall scones to save space of side tables. They are made of brass so add that stylish kick!
Mid century home-office corner with a small desk and a classic mid century arm chair. Small rugs always add a touch of color and polish the entire room look without blocking it!
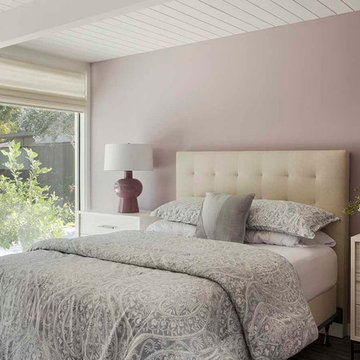
New bronze finish, aluminum, Low E windows with slight bronze tint replaced the original single pane glazing. New engineered flooring was installed over the original heated flooring.
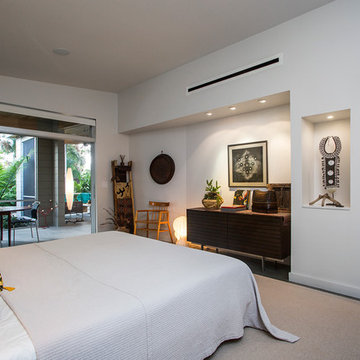
SRQ Magazine's Home of the Year 2015 Platinum Award for Best Bathroom, Best Kitchen, and Best Overall Renovation
Photo: Raif Fluker
Mid-Century Hauptschlafzimmer mit weißer Wandfarbe und Betonboden in Tampa
Mid-Century Hauptschlafzimmer mit weißer Wandfarbe und Betonboden in Tampa
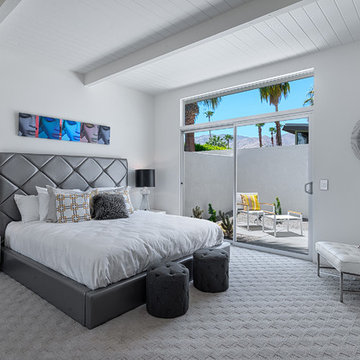
Palm Springs house remodel by H3K Design.
Photo by Patrick Ketchum
Retro Schlafzimmer mit weißer Wandfarbe und Teppichboden in Los Angeles
Retro Schlafzimmer mit weißer Wandfarbe und Teppichboden in Los Angeles
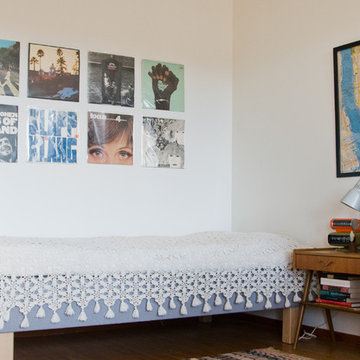
Mittelgroßes Mid-Century Schlafzimmer ohne Kamin mit weißer Wandfarbe und braunem Holzboden in Sonstige
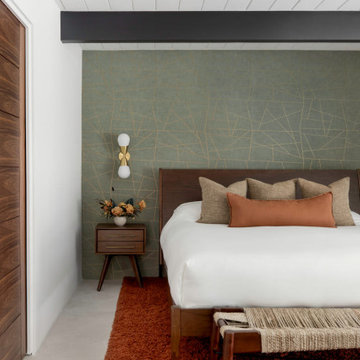
Eichler Orange is a stunning expression of mid-century modern architecture. The vision in modernizing this historic Eichler home with a 21st-century makeover was to honor the work of Joseph Eichler and restore it to the 1964 icon of California modernism it once was.
The clean aesthetics of this home features glass walls, post and beam, tongue and groove ceilings, and oversize porcelain tile floors throughout. The free-flowing indoor/outdoor floorplan is highlighted with a signature atrium, and all material selections were made to honor the time period. Custom cherry cabinets and warm slab walnut doors grace the interior.
This home had significant structural termite damage with three-quarters of the framing needing replacement. Additionally, the original house did not come close to meeting the current seismic codes. During reconstruction, we upgraded the post and beam structure with seismic hold-downs and concealed fasteners. The house lacked energy efficiency due to its flat roof and did not meet California’s current Title 24 energy-efficient standards. While honoring its era, this fully renovated residence is now updated with today’s energy efficiencies, including all-aluminum dual-glazed windows and doors, new spray foam insulation atop the flat roof, and tankless water heaters.
A new photovoltaic solar system was added. We abandoned the radiant floor heat and installed a new high-efficiency ductless heating and air units to each room. This increased the building’s performance and provided each room with its own thermostat and control. This system also allowed us to eliminate soffits and ductwork and maintain the exposed tongue and groove ceiling throughout the home.
The living space next to the family and dining room was repurposed to relocate the washer and dryer and allowed space to add a third bathroom. The primary bathroom was also reconfigured for a larger layout.
The sleek kitchen design includes frameless Crystal Cabinets, professional-grade Miele appliances, a large stainless steel Sub-Zero refrigerator/freezer, and a generous Caesarstone countertop workspace.
The outdoor backyard living space captures the natural beauty of Southern California and mid-century modern features, including drought-resistant landscaping with decomposed granite planter areas and all-new concrete hardscape. A new spa was added to the existing pool, along with a new BBQ area and firepit.
Photographer: Public 311 Design
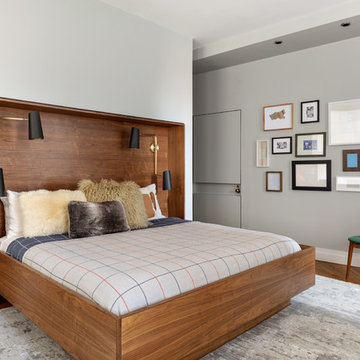
Mid-Century Hauptschlafzimmer ohne Kamin mit grauer Wandfarbe und braunem Holzboden in New York
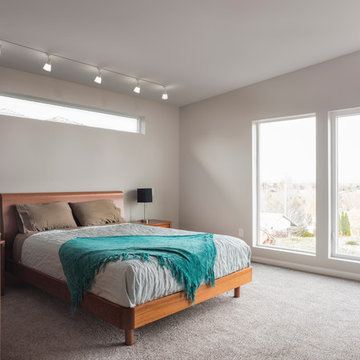
Gabe Border Photography
Großes Mid-Century Gästezimmer mit grauer Wandfarbe, Teppichboden und beigem Boden in Boise
Großes Mid-Century Gästezimmer mit grauer Wandfarbe, Teppichboden und beigem Boden in Boise
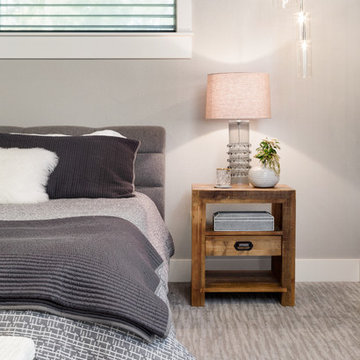
Mittelgroßes Mid-Century Hauptschlafzimmer ohne Kamin mit grauer Wandfarbe, Teppichboden und grauem Boden in Portland
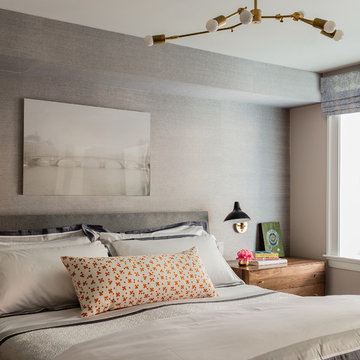
Photography by Michael J. Lee
Mittelgroßes Retro Hauptschlafzimmer mit grauer Wandfarbe und braunem Holzboden in Boston
Mittelgroßes Retro Hauptschlafzimmer mit grauer Wandfarbe und braunem Holzboden in Boston
Graue Mid-Century Schlafzimmer Ideen und Design
1
