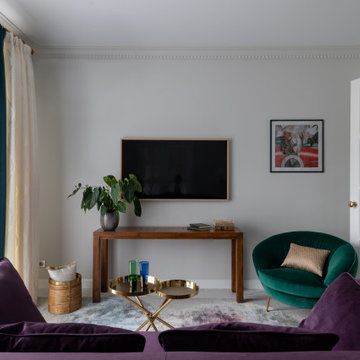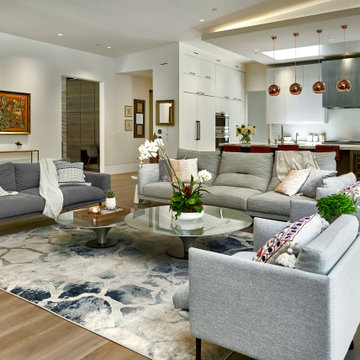Graue Mid-Century Wohnzimmer Ideen und Design
Suche verfeinern:
Budget
Sortieren nach:Heute beliebt
1 – 20 von 2.970 Fotos
1 von 3

Merrick Ales Photography
Mid-Century Wohnzimmer mit weißer Wandfarbe und braunem Holzboden in Austin
Mid-Century Wohnzimmer mit weißer Wandfarbe und braunem Holzboden in Austin
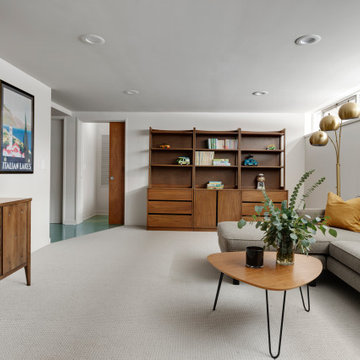
Mid-Century Modern Bathroom
Mittelgroßes, Abgetrenntes Mid-Century Wohnzimmer mit weißer Wandfarbe, Teppichboden, TV-Wand und grauem Boden in Minneapolis
Mittelgroßes, Abgetrenntes Mid-Century Wohnzimmer mit weißer Wandfarbe, Teppichboden, TV-Wand und grauem Boden in Minneapolis
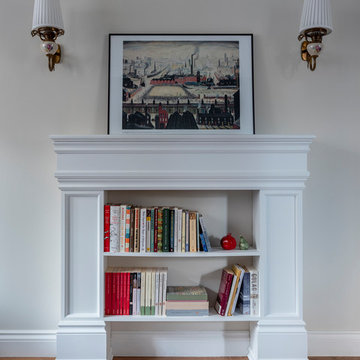
Каминный портал Ultrawood, ковер Carpet Decor, винтажные бра
Kleines, Fernseherloses, Abgetrenntes Retro Wohnzimmer ohne Kamin mit blauer Wandfarbe, braunem Holzboden und braunem Boden in Moskau
Kleines, Fernseherloses, Abgetrenntes Retro Wohnzimmer ohne Kamin mit blauer Wandfarbe, braunem Holzboden und braunem Boden in Moskau

Bright open space with a camel leather midcentury sofa, and marled grey wool chairs. Black marble coffee table with brass legs.
Mittelgroßes, Offenes Mid-Century Wohnzimmer mit weißer Wandfarbe, hellem Holzboden, Kamin, Kaminumrandung aus Stein, TV-Wand und beigem Boden in Denver
Mittelgroßes, Offenes Mid-Century Wohnzimmer mit weißer Wandfarbe, hellem Holzboden, Kamin, Kaminumrandung aus Stein, TV-Wand und beigem Boden in Denver
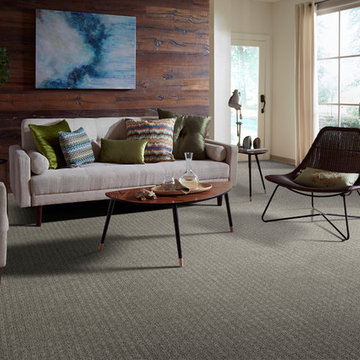
Großes, Repräsentatives, Fernseherloses, Offenes Mid-Century Wohnzimmer ohne Kamin mit beiger Wandfarbe und Teppichboden in Denver
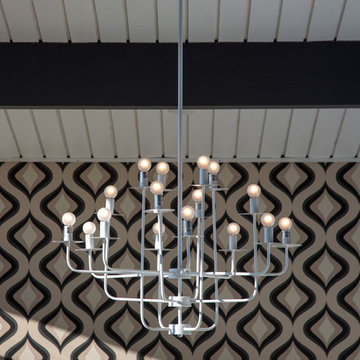
Marcell Puzsar Bright Room SF
Offenes Mid-Century Wohnzimmer mit dunklem Holzboden, Kamin und Kaminumrandung aus Beton in San Francisco
Offenes Mid-Century Wohnzimmer mit dunklem Holzboden, Kamin und Kaminumrandung aus Beton in San Francisco
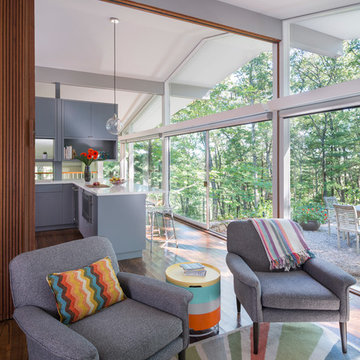
Mid-Century Remodel on Tabor Hill
This sensitively sited house was designed by Robert Coolidge, a renowned architect and grandson of President Calvin Coolidge. The house features a symmetrical gable roof and beautiful floor to ceiling glass facing due south, smartly oriented for passive solar heating. Situated on a steep lot, the house is primarily a single story that steps down to a family room. This lower level opens to a New England exterior. Our goals for this project were to maintain the integrity of the original design while creating more modern spaces. Our design team worked to envision what Coolidge himself might have designed if he'd had access to modern materials and fixtures.
With the aim of creating a signature space that ties together the living, dining, and kitchen areas, we designed a variation on the 1950's "floating kitchen." In this inviting assembly, the kitchen is located away from exterior walls, which allows views from the floor-to-ceiling glass to remain uninterrupted by cabinetry.
We updated rooms throughout the house; installing modern features that pay homage to the fine, sleek lines of the original design. Finally, we opened the family room to a terrace featuring a fire pit. Since a hallmark of our design is the diminishment of the hard line between interior and exterior, we were especially pleased for the opportunity to update this classic work.
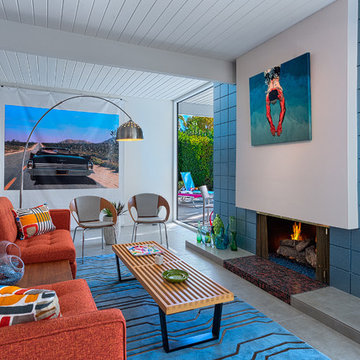
Patrick Ketchum
Repräsentatives, Offenes Mid-Century Wohnzimmer mit blauer Wandfarbe, Betonboden und Kamin in Los Angeles
Repräsentatives, Offenes Mid-Century Wohnzimmer mit blauer Wandfarbe, Betonboden und Kamin in Los Angeles

Vintage furniture from the 1950's and 1960's fill this Palo Alto bungalow with character and sentimental charm. Mixing furniture from the homeowner's childhood alongside mid-century modern treasures create an interior where every piece has a history.
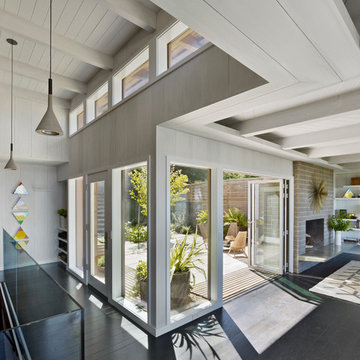
entry and living room, photo bruce damonte
Offenes, Fernseherloses Mid-Century Wohnzimmer mit Kamin, weißer Wandfarbe und dunklem Holzboden in San Francisco
Offenes, Fernseherloses Mid-Century Wohnzimmer mit Kamin, weißer Wandfarbe und dunklem Holzboden in San Francisco
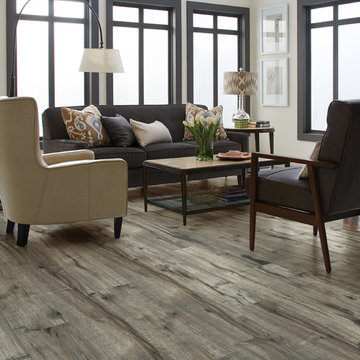
Mittelgroßes, Repräsentatives, Fernseherloses, Offenes Retro Wohnzimmer ohne Kamin mit weißer Wandfarbe, dunklem Holzboden und grauem Boden in Orange County

Located in San Rafael's sunny Dominican neighborhood, this East Coast-style brown shingle needed an infusion of color and pattern for a young family. Against the white walls in the combined entry and living room, we mixed mid-century silhouettes with bold blue, orange, lemon, and magenta shades. The living area segues to the dining room, which features an abstract graphic patterned wall covering. Across the way, a bright open kitchen allows for ample food prep and dining space. Outside we painted the poolhouse ombre teal. On the interior, we echoed the same fun colors of the home.

This artistic and design-forward family approached us at the beginning of the pandemic with a design prompt to blend their love of midcentury modern design with their Caribbean roots. With her parents originating from Trinidad & Tobago and his parents from Jamaica, they wanted their home to be an authentic representation of their heritage, with a midcentury modern twist. We found inspiration from a colorful Trinidad & Tobago tourism poster that they already owned and carried the tropical colors throughout the house — rich blues in the main bathroom, deep greens and oranges in the powder bathroom, mustard yellow in the dining room and guest bathroom, and sage green in the kitchen. This project was featured on Dwell in January 2022.
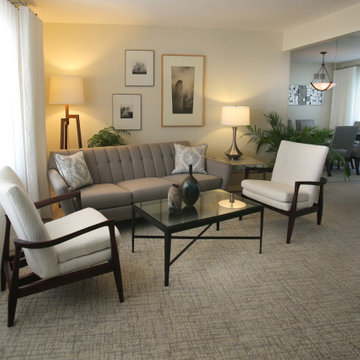
By using the open-arm lounge chairs, we fit seating for 5 in a small space without it looking crowded. Small touches of wood on the end table, lamp, and picture frames add warmth to the overall grey color scheme. Fabrica Carpet gives overall pattern in the space. Interior design by Dan Davis Design

Retro Wohnzimmer mit weißer Wandfarbe, hellem Holzboden, TV-Wand, braunem Boden und Holzwänden

Design by: H2D Architecture + Design
www.h2darchitects.com
Built by: Carlisle Classic Homes
Photos: Christopher Nelson Photography
Retro Wohnzimmer mit braunem Holzboden, Tunnelkamin, Kaminumrandung aus Backstein und gewölbter Decke in Seattle
Retro Wohnzimmer mit braunem Holzboden, Tunnelkamin, Kaminumrandung aus Backstein und gewölbter Decke in Seattle

Living room designed with great care. Fireplace is lit.
Mittelgroßes Mid-Century Wohnzimmer mit dunklem Holzboden, Kamin, Kaminumrandung aus Backstein, grauer Wandfarbe und freistehendem TV in Charlotte
Mittelgroßes Mid-Century Wohnzimmer mit dunklem Holzboden, Kamin, Kaminumrandung aus Backstein, grauer Wandfarbe und freistehendem TV in Charlotte
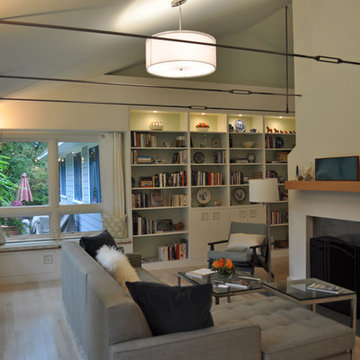
Constructed in two phases, this renovation, with a few small additions, touched nearly every room in this late ‘50’s ranch house. The owners raised their family within the original walls and love the house’s location, which is not far from town and also borders conservation land. But they didn’t love how chopped up the house was and the lack of exposure to natural daylight and views of the lush rear woods. Plus, they were ready to de-clutter for a more stream-lined look. As a result, KHS collaborated with them to create a quiet, clean design to support the lifestyle they aspire to in retirement.
To transform the original ranch house, KHS proposed several significant changes that would make way for a number of related improvements. Proposed changes included the removal of the attached enclosed breezeway (which had included a stair to the basement living space) and the two-car garage it partially wrapped, which had blocked vital eastern daylight from accessing the interior. Together the breezeway and garage had also contributed to a long, flush front façade. In its stead, KHS proposed a new two-car carport, attached storage shed, and exterior basement stair in a new location. The carport is bumped closer to the street to relieve the flush front facade and to allow access behind it to eastern daylight in a relocated rear kitchen. KHS also proposed a new, single, more prominent front entry, closer to the driveway to replace the former secondary entrance into the dark breezeway and a more formal main entrance that had been located much farther down the facade and curiously bordered the bedroom wing.
Inside, low ceilings and soffits in the primary family common areas were removed to create a cathedral ceiling (with rod ties) over a reconfigured semi-open living, dining, and kitchen space. A new gas fireplace serving the relocated dining area -- defined by a new built-in banquette in a new bay window -- was designed to back up on the existing wood-burning fireplace that continues to serve the living area. A shared full bath, serving two guest bedrooms on the main level, was reconfigured, and additional square footage was captured for a reconfigured master bathroom off the existing master bedroom. A new whole-house color palette, including new finishes and new cabinetry, complete the transformation. Today, the owners enjoy a fresh and airy re-imagining of their familiar ranch house.
Photos by Katie Hutchison
Graue Mid-Century Wohnzimmer Ideen und Design
1
