Häuser mit roter Fassadenfarbe und grauem Dach Ideen und Design
Suche verfeinern:
Budget
Sortieren nach:Heute beliebt
1 – 20 von 341 Fotos
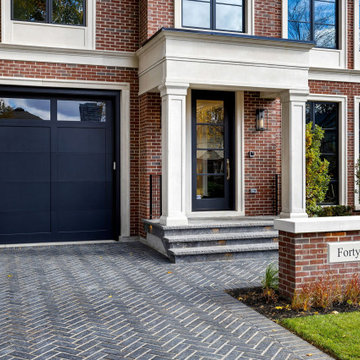
New Age Design
Mittelgroßes, Zweistöckiges Klassisches Einfamilienhaus mit Backsteinfassade, roter Fassadenfarbe, Walmdach, Schindeldach und grauem Dach in Toronto
Mittelgroßes, Zweistöckiges Klassisches Einfamilienhaus mit Backsteinfassade, roter Fassadenfarbe, Walmdach, Schindeldach und grauem Dach in Toronto
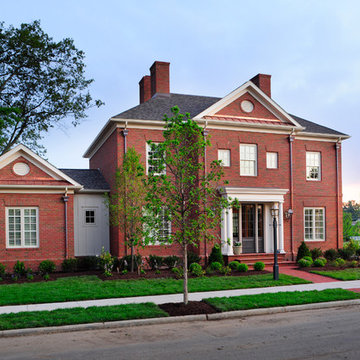
Dreistöckiges Klassisches Einfamilienhaus mit Backsteinfassade, Walmdach, Schindeldach, grauem Dach, Wandpaneelen und roter Fassadenfarbe in Kolumbus
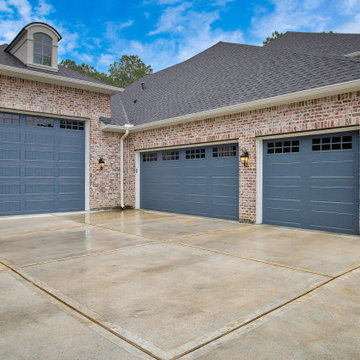
Großes, Zweistöckiges Einfamilienhaus mit Backsteinfassade, roter Fassadenfarbe, Walmdach, Misch-Dachdeckung und grauem Dach in Houston

Major Renovation and Reuse Theme to existing residence
Architect: X-Space Architects
Mittelgroßes, Einstöckiges Rustikales Einfamilienhaus mit Backsteinfassade, roter Fassadenfarbe, Satteldach, Blechdach, grauem Dach und Wandpaneelen in Perth
Mittelgroßes, Einstöckiges Rustikales Einfamilienhaus mit Backsteinfassade, roter Fassadenfarbe, Satteldach, Blechdach, grauem Dach und Wandpaneelen in Perth
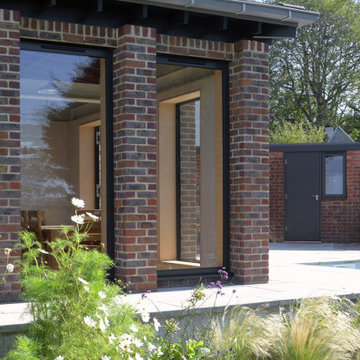
Mittelgroßes, Zweistöckiges Modernes Einfamilienhaus mit Backsteinfassade, roter Fassadenfarbe, Blechdach und grauem Dach in Buckinghamshire
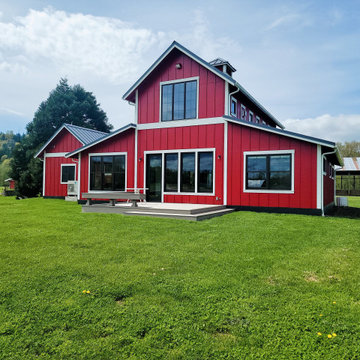
Großes, Zweistöckiges Country Einfamilienhaus mit Faserzement-Fassade, roter Fassadenfarbe, Satteldach, Blechdach, grauem Dach und Wandpaneelen in Seattle
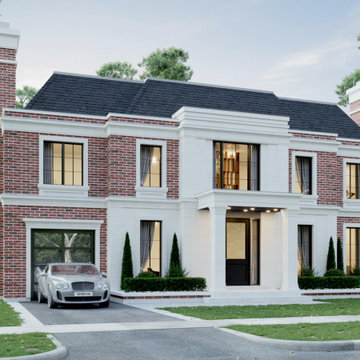
Großes, Zweistöckiges Klassisches Einfamilienhaus mit Backsteinfassade, roter Fassadenfarbe, Walmdach, Schindeldach und grauem Dach in Toronto
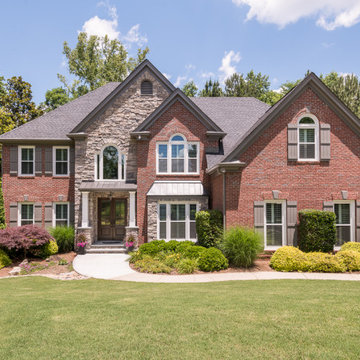
Our clients' home had a very typical front facade and our task was to design a new exterior with character and dimension as well as functionality. We achieved that with the portico columns, custom double front door and metal roof. The use of natural elements, Old World Horizon and Bluestone adds to the multi dimensional architectural design.
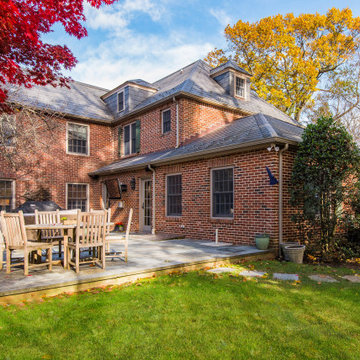
Classic designs have staying power! This striking red brick colonial project struck the perfect balance of old-school and new-school exemplified by the kitchen which combines Traditional elegance and a pinch of Industrial to keep things fresh.

Part two storey and single storey extensions to a semi-detached 1930 home at the back of the house to expand the space for a growing family and allow for the interior to feel brighter and more joyful.

TEAM
Architect: LDa Architecture & Interiors
Builder: Lou Boxer Builder
Photographer: Greg Premru Photography
Mittelgroßes, Zweistöckiges Landhaus Haus mit roter Fassadenfarbe, Satteldach, Blechdach, Verschalung und grauem Dach in Boston
Mittelgroßes, Zweistöckiges Landhaus Haus mit roter Fassadenfarbe, Satteldach, Blechdach, Verschalung und grauem Dach in Boston
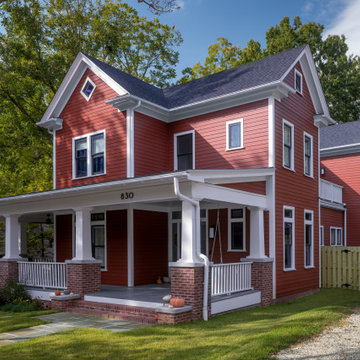
Photo: David Solow
Zweistöckiges Klassisches Einfamilienhaus mit Faserzement-Fassade, roter Fassadenfarbe, Misch-Dachdeckung, grauem Dach und Verschalung in Raleigh
Zweistöckiges Klassisches Einfamilienhaus mit Faserzement-Fassade, roter Fassadenfarbe, Misch-Dachdeckung, grauem Dach und Verschalung in Raleigh
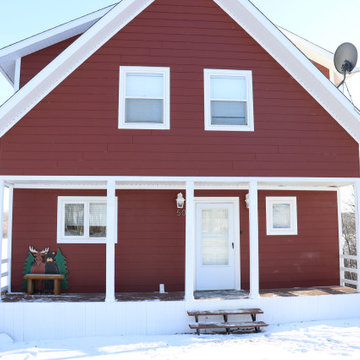
The Lazy Bear Loft is a short-term rental located on Lake of Prairies. The space was designed with style, functionality, and accessibility in mind so that guests feel right at home. The cozy and inviting atmosphere features a lot of wood accents and neutral colours with pops of blue.
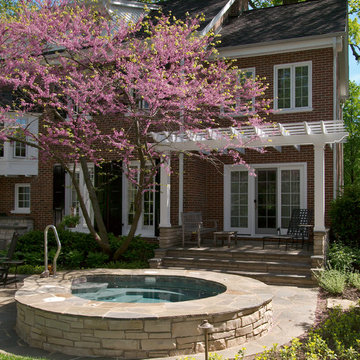
Großes Klassisches Einfamilienhaus mit Backsteinfassade, roter Fassadenfarbe, Satteldach, Schindeldach und grauem Dach in Chicago

Exterior work consisting of garage door fully stripped and sprayed to the finest finish with new wood waterproof system and balcony handrail bleached and varnished.
https://midecor.co.uk/door-painting-services-in-putney/

Zweistöckiges Klassisches Einfamilienhaus mit Backsteinfassade, roter Fassadenfarbe, Satteldach, Schindeldach und grauem Dach in Sonstige
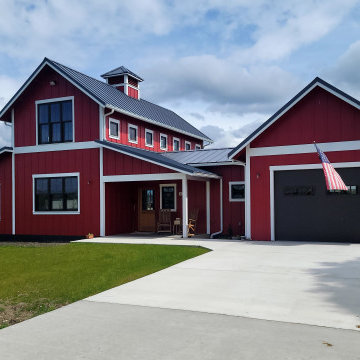
Großes, Zweistöckiges Landhausstil Einfamilienhaus mit Faserzement-Fassade, roter Fassadenfarbe, Satteldach, Blechdach, grauem Dach und Wandpaneelen in Sonstige
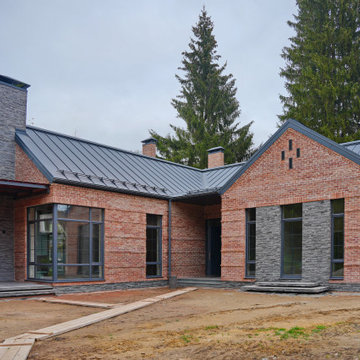
Этот проект одноэтажного дома в английском стиле рассчитан на семью из трех человек. Участок расположен в живописном сосновом лесу. Открытое пространство кухни-гостиной спроектировано как двусветное, т.е. уровень потолка в интерьере — это внутренняя поверхность крыши. Такой выбор дизайна позволяет сделать пространство высоким и светлым. Уютный камин удачно расположен в зоне дивана, отсюда есть удобный выход на террасу с барбекю. Фасад украшен кирпичом ручной работы и облицовочным камнем. Общая площадь дома 250 м2.

Aluminium cladding. Larch cladding. Level threshold. Large format sliding glass doors. Open plan living.
Mittelgroßes, Einstöckiges Modernes Einfamilienhaus mit Mix-Fassade, roter Fassadenfarbe, Flachdach, Misch-Dachdeckung, grauem Dach und Wandpaneelen in Essex
Mittelgroßes, Einstöckiges Modernes Einfamilienhaus mit Mix-Fassade, roter Fassadenfarbe, Flachdach, Misch-Dachdeckung, grauem Dach und Wandpaneelen in Essex
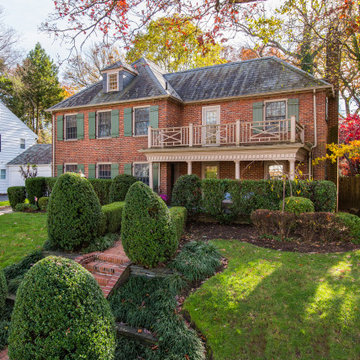
Classic designs have staying power! This striking red brick colonial project struck the perfect balance of old-school and new-school exemplified by the kitchen which combines Traditional elegance and a pinch of Industrial to keep things fresh.
Häuser mit roter Fassadenfarbe und grauem Dach Ideen und Design
1