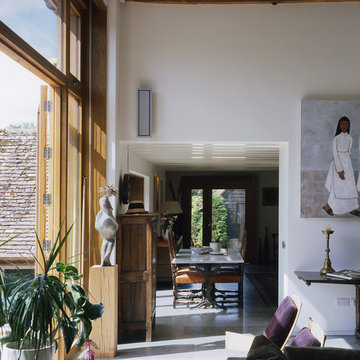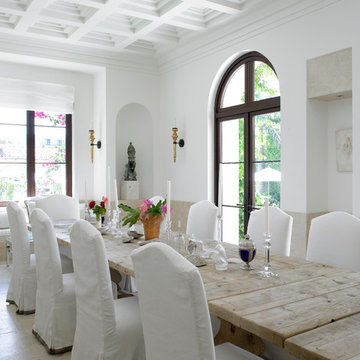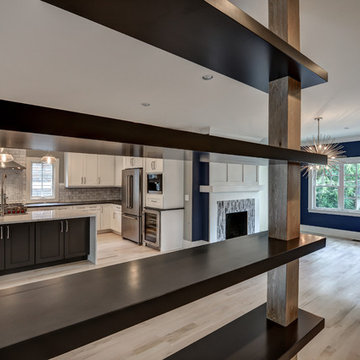Graue Rustikale Esszimmer Ideen und Design
Suche verfeinern:
Budget
Sortieren nach:Heute beliebt
1 – 20 von 2.250 Fotos
1 von 3
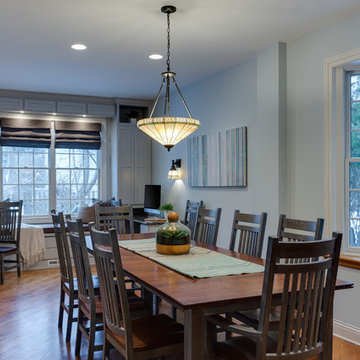
Taking down a wall between the kitchen and an unused dining room expanded the kitchen by 10' this created a space that was more in keeping with the clients lifestyle. Using the expanded space as an open homework area the whole family can be together.
K & G Photography
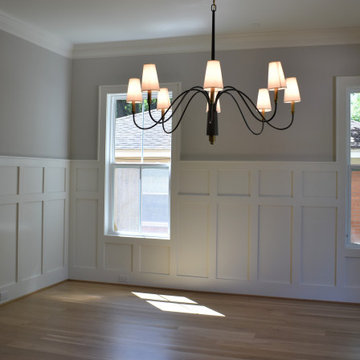
Rustikales Esszimmer mit grauer Wandfarbe, hellem Holzboden und vertäfelten Wänden in Houston
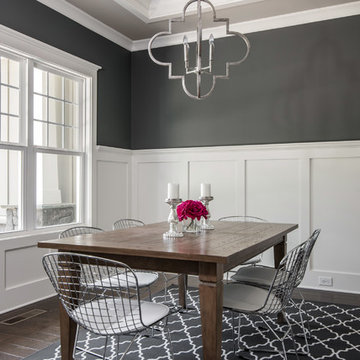
Geschlossenes, Mittelgroßes Uriges Esszimmer ohne Kamin mit grauer Wandfarbe, dunklem Holzboden und braunem Boden in Charlotte
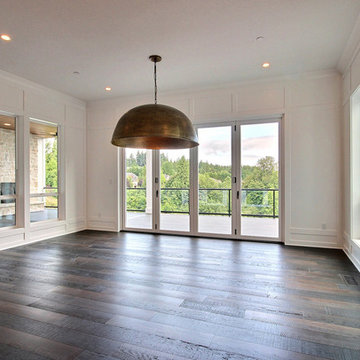
Offenes, Geräumiges Uriges Esszimmer mit weißer Wandfarbe, dunklem Holzboden und braunem Boden in Portland
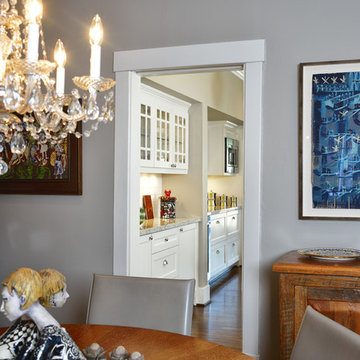
Architect: Morningside Architects, LLP
Contractor: Lucas Craftsmanship, Inc.
Photographer: Miro Dvorscak Photography
Geschlossenes, Mittelgroßes Uriges Esszimmer ohne Kamin mit grauer Wandfarbe und braunem Holzboden in Houston
Geschlossenes, Mittelgroßes Uriges Esszimmer ohne Kamin mit grauer Wandfarbe und braunem Holzboden in Houston
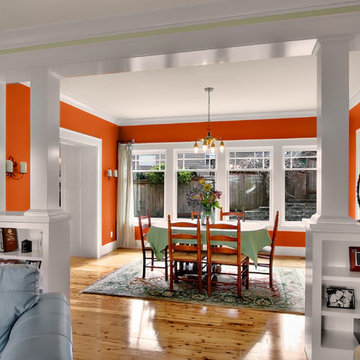
Looking into dining room in new construction of traditional style home.
Rustikales Esszimmer mit oranger Wandfarbe in Seattle
Rustikales Esszimmer mit oranger Wandfarbe in Seattle
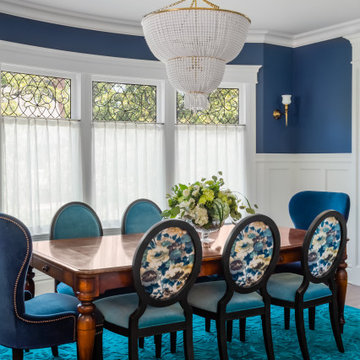
Geschlossenes, Mittelgroßes Uriges Esszimmer ohne Kamin mit braunem Holzboden und braunem Boden in Seattle
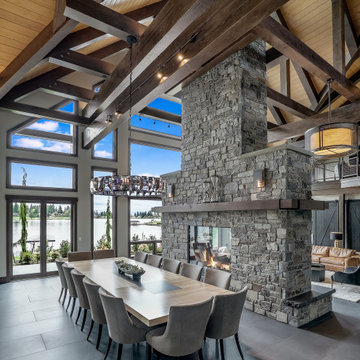
Offenes Uriges Esszimmer mit grauer Wandfarbe, Tunnelkamin, Kaminumrandung aus Stein und grauem Boden in Seattle
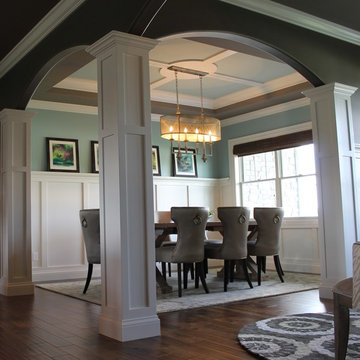
Dining Room with Custom Columns and Trey Ceiling
Offenes Uriges Esszimmer mit grüner Wandfarbe, dunklem Holzboden und grünem Boden in Chicago
Offenes Uriges Esszimmer mit grüner Wandfarbe, dunklem Holzboden und grünem Boden in Chicago
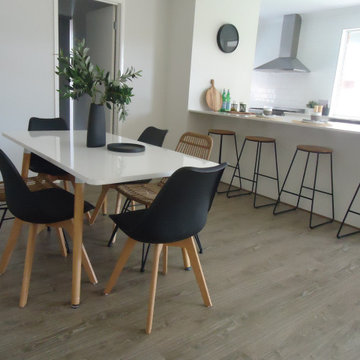
We can show you how to blend an open plan area with a similar theme without looking too matchy matchy!
Rustikales Esszimmer in Melbourne
Rustikales Esszimmer in Melbourne

What problems do you want to solve?:
I want to replace a large, dark leaking conservatory with an extension to bring all year round living and light into a dark kitchen. Open my cellar floor to be one with the garden,
Tell us about your project and your ideas so far:
I’ve replaced the kitchen in the last 5 years, but the conservatory is a go area in the winter, I have a beautiful garden and want to be able to see it all year. My idea would be to build an extension for living with a fully opening glass door, partial living roof with lantern. Then I would like to take down the external wall between the kitchen and the new room to make it one space.
Things, places, people and materials you love:
I work as a consultant virologist and have spent the last 15 months on the frontline in work for long hours, I love nature and green space. I love my garden. Our last holiday was to Vancouver island - whale watching and bird watching. I want sustainable and environmentally friendly living.
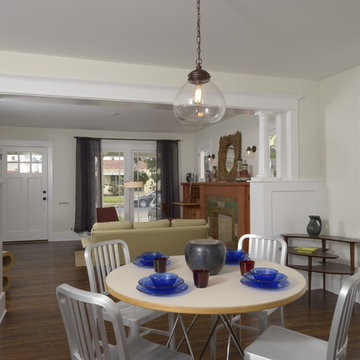
A classic 1925 Colonial Revival bungalow in the Jefferson Park neighborhood of Los Angeles restored and enlarged by Tim Braseth of ArtCraft Homes completed in 2013. Originally a 2 bed/1 bathroom house, it was enlarged with the addition of a master suite for a total of 3 bedrooms and 2 baths. Original vintage details such as a Batchelder tile fireplace with flanking built-ins and original oak flooring are complemented by an all-new vintage-style kitchen with butcher block countertops, hex-tiled bathrooms with beadboard wainscoting and subway tile showers, and French doors leading to a redwood deck overlooking a fully-fenced and gated backyard. The new master retreat features a vaulted ceiling, oversized walk-in closet, and French doors to the backyard deck. Remodeled by ArtCraft Homes. Staged by ArtCraft Collection. Photography by Larry Underhill.
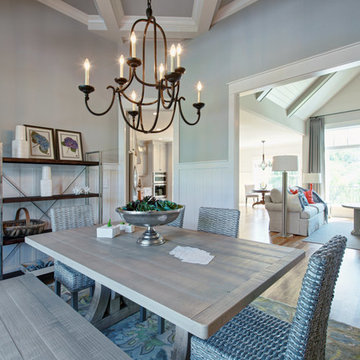
J. Sinclair
Geschlossenes, Mittelgroßes Uriges Esszimmer ohne Kamin mit grauer Wandfarbe und braunem Holzboden in Sonstige
Geschlossenes, Mittelgroßes Uriges Esszimmer ohne Kamin mit grauer Wandfarbe und braunem Holzboden in Sonstige
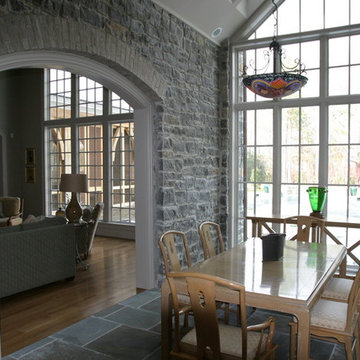
Geschlossenes, Mittelgroßes Rustikales Esszimmer ohne Kamin mit grauer Wandfarbe, Schieferboden und grauem Boden in Sonstige
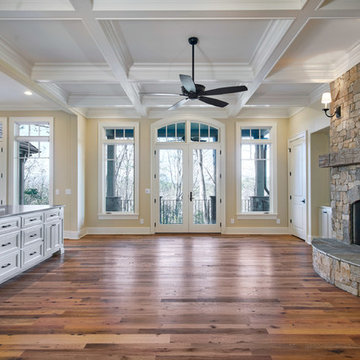
Goodwin Foust Custom Homes | Design Build | Custom Home Builder | Serving Greenville, SC, Lake Keowee, SC, Upstate, SC
Große Rustikale Wohnküche mit gelber Wandfarbe, braunem Holzboden, Kamin, Kaminumrandung aus Stein und braunem Boden in Sonstige
Große Rustikale Wohnküche mit gelber Wandfarbe, braunem Holzboden, Kamin, Kaminumrandung aus Stein und braunem Boden in Sonstige
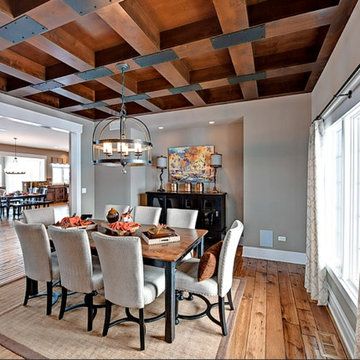
Mittelgroße Rustikale Wohnküche ohne Kamin mit grauer Wandfarbe und hellem Holzboden in Chicago
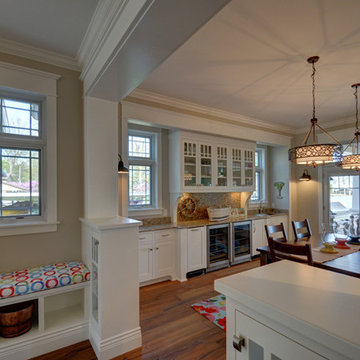
Jamee Parish Architects, LLC
(Designed while working at RTA Studio)
Offenes, Großes Uriges Esszimmer mit beiger Wandfarbe und braunem Holzboden in Kolumbus
Offenes, Großes Uriges Esszimmer mit beiger Wandfarbe und braunem Holzboden in Kolumbus
Graue Rustikale Esszimmer Ideen und Design
1
