Graue Schlafzimmer mit Kaminumrandungen Ideen und Design
Suche verfeinern:
Budget
Sortieren nach:Heute beliebt
1 – 20 von 2.396 Fotos
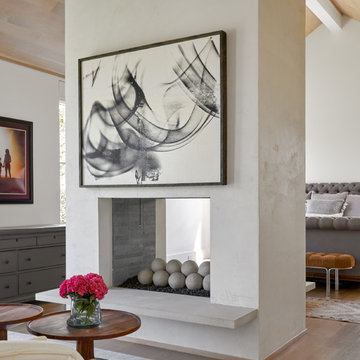
Mittelgroßes Klassisches Hauptschlafzimmer mit weißer Wandfarbe, Tunnelkamin, braunem Holzboden, gefliester Kaminumrandung und braunem Boden in Dallas

Fiona Arnott Walker
Mittelgroßes Stilmix Gästezimmer mit blauer Wandfarbe, Kamin und Kaminumrandung aus Metall in London
Mittelgroßes Stilmix Gästezimmer mit blauer Wandfarbe, Kamin und Kaminumrandung aus Metall in London

J,Weiland
Rustikales Schlafzimmer mit Kamin und Kaminumrandung aus Stein in Sonstige
Rustikales Schlafzimmer mit Kamin und Kaminumrandung aus Stein in Sonstige
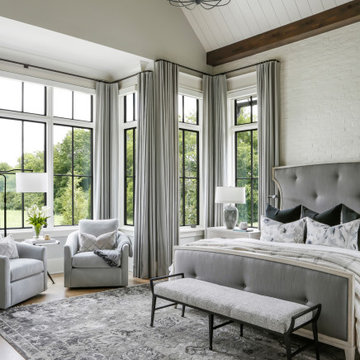
Großes Landhaus Hauptschlafzimmer mit grauer Wandfarbe, braunem Holzboden, Kamin, Kaminumrandung aus Backstein, braunem Boden, Holzdielendecke und Ziegelwänden in Nashville
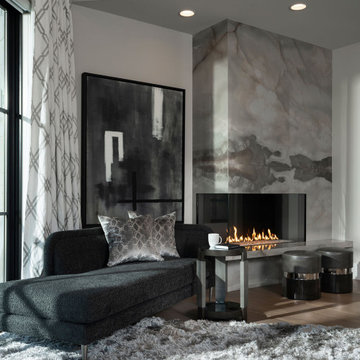
Geräumiges Modernes Hauptschlafzimmer mit grauer Wandfarbe, hellem Holzboden, Eckkamin und Kaminumrandung aus Stein in Sonstige
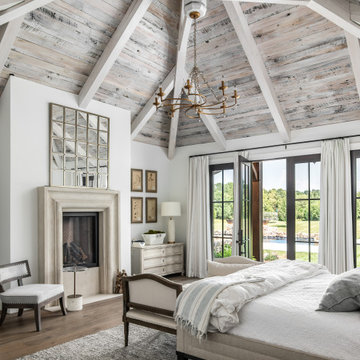
Photography: Garett + Carrie Buell of Studiobuell/ studiobuell.com
Großes Klassisches Hauptschlafzimmer mit weißer Wandfarbe, braunem Holzboden, Kamin und Kaminumrandung aus Stein in Nashville
Großes Klassisches Hauptschlafzimmer mit weißer Wandfarbe, braunem Holzboden, Kamin und Kaminumrandung aus Stein in Nashville

Photography by Michael J. Lee
Mittelgroßes Klassisches Hauptschlafzimmer mit blauer Wandfarbe, Kamin, Kaminumrandung aus Stein und dunklem Holzboden in Boston
Mittelgroßes Klassisches Hauptschlafzimmer mit blauer Wandfarbe, Kamin, Kaminumrandung aus Stein und dunklem Holzboden in Boston
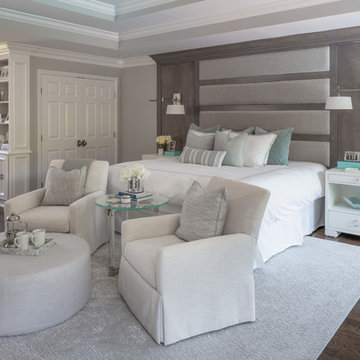
Interior Design | Jeanne Campana Design
Contractor | Artistic Contracting
Photography | Kyle J. Caldwell
Geräumiges Klassisches Hauptschlafzimmer mit grauer Wandfarbe, braunem Holzboden, Kamin, gefliester Kaminumrandung und braunem Boden in New York
Geräumiges Klassisches Hauptschlafzimmer mit grauer Wandfarbe, braunem Holzboden, Kamin, gefliester Kaminumrandung und braunem Boden in New York
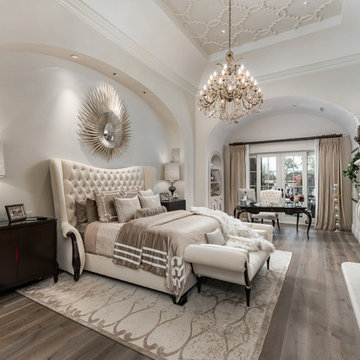
Geräumiges Mediterranes Hauptschlafzimmer mit weißer Wandfarbe, braunem Holzboden, Kamin, Kaminumrandung aus Stein und grauem Boden in Phoenix
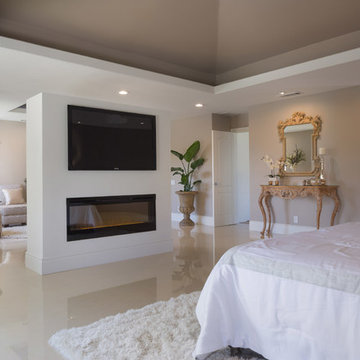
©Teague Hunziker
Geräumiges Modernes Hauptschlafzimmer mit grauer Wandfarbe, Porzellan-Bodenfliesen, Gaskamin, verputzter Kaminumrandung und beigem Boden in Los Angeles
Geräumiges Modernes Hauptschlafzimmer mit grauer Wandfarbe, Porzellan-Bodenfliesen, Gaskamin, verputzter Kaminumrandung und beigem Boden in Los Angeles

Alan Blakely
Großes Modernes Hauptschlafzimmer mit beiger Wandfarbe, hellem Holzboden, Kamin, verputzter Kaminumrandung und beigem Boden in Salt Lake City
Großes Modernes Hauptschlafzimmer mit beiger Wandfarbe, hellem Holzboden, Kamin, verputzter Kaminumrandung und beigem Boden in Salt Lake City

Master bedroom retreat designed for an existing client's vacation home just in time for the holidays. No details were overlooked to make this the perfect home away from home. Photo credit: Jeri Koegel Photography #beachbungalow #sophisticatedcoastal #fschumacher #drcsandiego #jaipur #lilyscustom #hunterdouglas #duolites #seagrass #wallcovering #novelfabrics #maxwellfabrics #theivyguild #jerikoegelphotography #coronadoisland
Jeri Koegel Photography
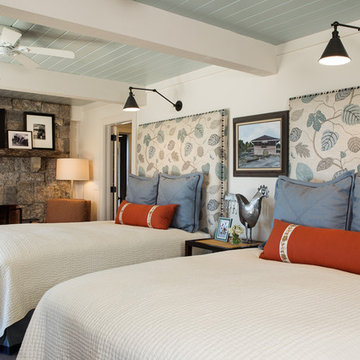
Scott Moore Photography
Uriges Schlafzimmer mit weißer Wandfarbe, Teppichboden, Kamin und Kaminumrandung aus Stein in Atlanta
Uriges Schlafzimmer mit weißer Wandfarbe, Teppichboden, Kamin und Kaminumrandung aus Stein in Atlanta
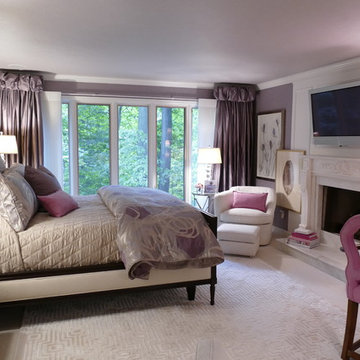
Shannon Petruzello
Mittelgroßes Klassisches Hauptschlafzimmer mit lila Wandfarbe, Teppichboden, Kamin und Kaminumrandung aus Stein in New York
Mittelgroßes Klassisches Hauptschlafzimmer mit lila Wandfarbe, Teppichboden, Kamin und Kaminumrandung aus Stein in New York
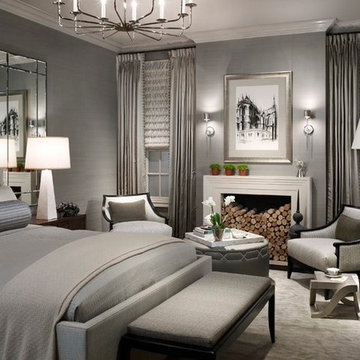
Großes Modernes Hauptschlafzimmer mit grauer Wandfarbe, Teppichboden, Kamin und Kaminumrandung aus Holz in Albuquerque

Please visit my website directly by copying and pasting this link directly into your browser: http://www.berensinteriors.com/ to learn more about this project and how we may work together!
Lavish master bedroom sanctuary with stunning plum accent fireplace wall. There is a TV hidden behind the art above the fireplace! Robert Naik Photography.
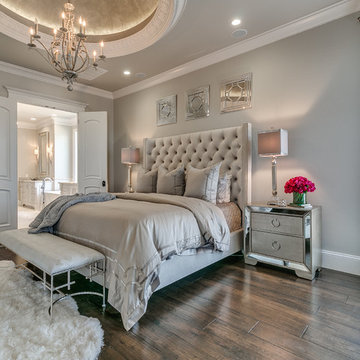
Großes Klassisches Hauptschlafzimmer mit beiger Wandfarbe, dunklem Holzboden, Kamin, Kaminumrandung aus Stein und braunem Boden in Oklahoma City
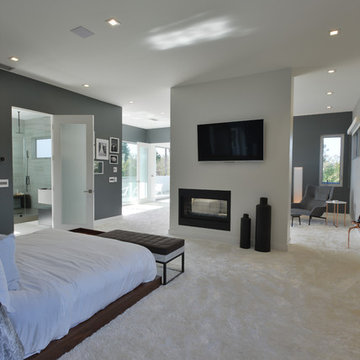
Modern design by Alberto Juarez and Darin Radac of Novum Architecture in Los Angeles.
Großes Modernes Hauptschlafzimmer mit grauer Wandfarbe, Teppichboden, Kaminumrandung aus Metall und Tunnelkamin in Los Angeles
Großes Modernes Hauptschlafzimmer mit grauer Wandfarbe, Teppichboden, Kaminumrandung aus Metall und Tunnelkamin in Los Angeles

Großes Klassisches Hauptschlafzimmer mit weißer Wandfarbe, hellem Holzboden, Kamin, Kaminumrandung aus Stein, beigem Boden, Kassettendecke und Wandgestaltungen in Phoenix

Inspired by the iconic American farmhouse, this transitional home blends a modern sense of space and living with traditional form and materials. Details are streamlined and modernized, while the overall form echoes American nastolgia. Past the expansive and welcoming front patio, one enters through the element of glass tying together the two main brick masses.
The airiness of the entry glass wall is carried throughout the home with vaulted ceilings, generous views to the outside and an open tread stair with a metal rail system. The modern openness is balanced by the traditional warmth of interior details, including fireplaces, wood ceiling beams and transitional light fixtures, and the restrained proportion of windows.
The home takes advantage of the Colorado sun by maximizing the southern light into the family spaces and Master Bedroom, orienting the Kitchen, Great Room and informal dining around the outdoor living space through views and multi-slide doors, the formal Dining Room spills out to the front patio through a wall of French doors, and the 2nd floor is dominated by a glass wall to the front and a balcony to the rear.
As a home for the modern family, it seeks to balance expansive gathering spaces throughout all three levels, both indoors and out, while also providing quiet respites such as the 5-piece Master Suite flooded with southern light, the 2nd floor Reading Nook overlooking the street, nestled between the Master and secondary bedrooms, and the Home Office projecting out into the private rear yard. This home promises to flex with the family looking to entertain or stay in for a quiet evening.
Graue Schlafzimmer mit Kaminumrandungen Ideen und Design
1