Graue Schlafzimmer mit Gaskamin Ideen und Design
Suche verfeinern:
Budget
Sortieren nach:Heute beliebt
1 – 20 von 250 Fotos
1 von 3
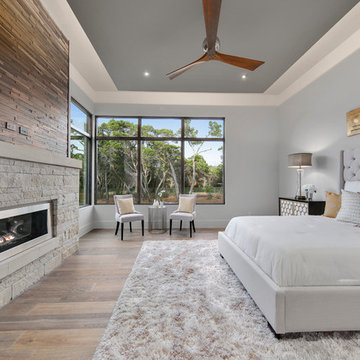
hill country contemporary house designed by oscar e flores design studio in cordillera ranch on a 14 acre property
Großes Klassisches Hauptschlafzimmer mit grauer Wandfarbe, hellem Holzboden, Gaskamin, Kaminumrandung aus Stein und braunem Boden in Austin
Großes Klassisches Hauptschlafzimmer mit grauer Wandfarbe, hellem Holzboden, Gaskamin, Kaminumrandung aus Stein und braunem Boden in Austin
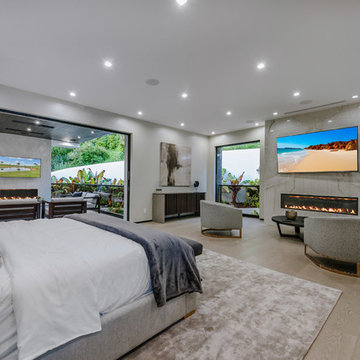
Master Bedroom with two Fireplaces and a large open balcony and sitting area with view of waterfall
Geräumiges Modernes Hauptschlafzimmer mit grauer Wandfarbe, hellem Holzboden, Gaskamin und Kaminumrandung aus Stein in Los Angeles
Geräumiges Modernes Hauptschlafzimmer mit grauer Wandfarbe, hellem Holzboden, Gaskamin und Kaminumrandung aus Stein in Los Angeles

Situated along Eagle River, looking across to the mouth of the Ipswich Harbor, this was clearly a little cape house that was married to the sea. The owners were inquiring about adding a simple shed dormer to provide additional exposure to the stunning water view, but they were also interested in what Mathew would design if this beach cottage were his.
Inspired by the waves that came ashore mere feet from the little house, Mathew took up a fat marker and sketched a sweeping, S-shape dormer on the waterside of the building. He then described how the dormer would be designed in the shape of an ocean wave. “This way,” he explained, “you will not only be able to see the ocean from your new master bedroom, you’ll also be able to experience that view from a space that actually reflects the spirit of the waves.”
Mathew and his team designed the master suite and study using a subtle combination of contemporary and traditional, beach-house elements. The result was a completely unique and one-of-a-kind space inside and out. Transparencies are built into the design via features like gently curved glass that reflects the water and the arched interior window separating the bedroom and bath. On the exterior, the curved dormer on the street side echoes these rounded shapes and lines to create continuity throughout. The sense of movement is accentuated by the continuous, V-groove boarded ceiling that runs from one ocean-shaped dormer through to the opposite side of the house.
The bedroom features a cozy sitting area with built in storage and a porthole window to look out onto the rowboats in the harbor. A bathroom and closet were combined into a single room in a modern design that doesn't sacrifice any style or space and provides highly efficient functionality. A striking barn door made of glass with industrial hardware divides the two zones of the master suite. The custom, built-in maple cabinetry of the closets provides a textural counterpoint to the unique glass shower that incorporates sea stones and an ocean wave motif accent tile.
With this spectacular design vision, the owners are now able to enjoy their stunning view from a bright and spacious interior that brings the natural elements of the beach into the home.
Photo by Eric Roth
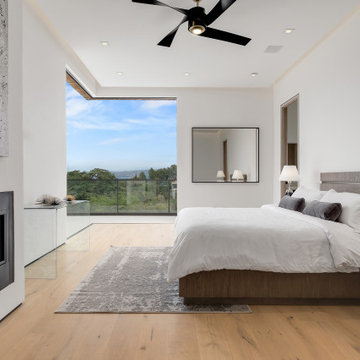
Großes Modernes Hauptschlafzimmer mit weißer Wandfarbe, braunem Holzboden, Gaskamin und braunem Boden in Los Angeles

Master Bedroom
Photographer: Nolasco Studios
Mittelgroßes Modernes Hauptschlafzimmer mit brauner Wandfarbe, Keramikboden, Gaskamin, Kaminumrandung aus Holz und grauem Boden in Los Angeles
Mittelgroßes Modernes Hauptschlafzimmer mit brauner Wandfarbe, Keramikboden, Gaskamin, Kaminumrandung aus Holz und grauem Boden in Los Angeles
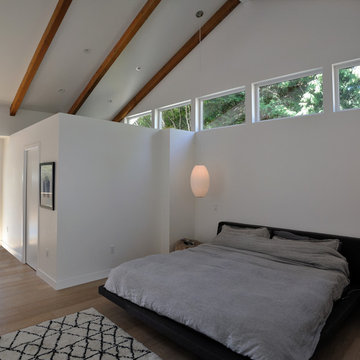
Modern renovation / addition to a mid centrury modern home in Metro Vancouver.
Mittelgroßes Retro Hauptschlafzimmer mit weißer Wandfarbe, hellem Holzboden, Gaskamin und gefliester Kaminumrandung in Vancouver
Mittelgroßes Retro Hauptschlafzimmer mit weißer Wandfarbe, hellem Holzboden, Gaskamin und gefliester Kaminumrandung in Vancouver

Learn more about this project and many more at
www.branadesigns.com
Mittelgroßes Modernes Hauptschlafzimmer mit bunten Wänden, Sperrholzboden, Gaskamin, Kaminumrandung aus Stein und beigem Boden in Orange County
Mittelgroßes Modernes Hauptschlafzimmer mit bunten Wänden, Sperrholzboden, Gaskamin, Kaminumrandung aus Stein und beigem Boden in Orange County
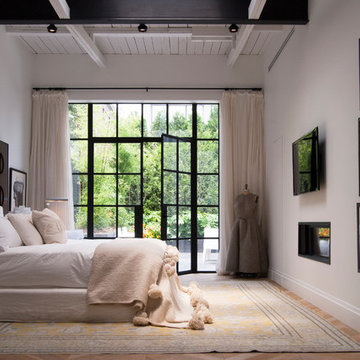
Photo: Adrienne DeRosa © 2015 Houzz
"It is my island in the storm," Weiss says of the master bedroom. Washed in varying degrees of whites and creams, the space is reflective and bright. Weiss painted the ceiling to match the walls - a move that gives the space a greater sense of softness, but also elevates the space even more.
One of the few new purchases that the couple made for their home is the headboard. Once part of the set for the film Intolerable Cruelty, the couple found and purchased it from High Point Market, a semi-annual trade show for the interior design industry. Its grand scale compliments the vastness of the space, and as Will considers it, "it stands as the centerpiece of the room."

Refined Rustic master suite with gorgeous views of the lake. Avant Garde Wood Floors provided these custom random width hardwood floors. These are engineered White Oak with hit and miss sawn texture and black oil finish from Rubio Monocoat.
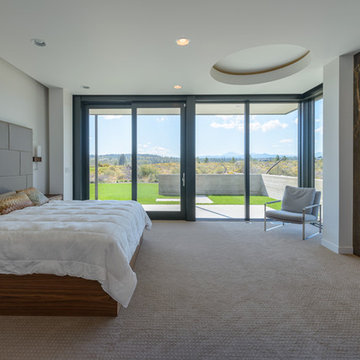
alan brandt
Modernes Schlafzimmer mit weißer Wandfarbe, Teppichboden und Gaskamin in Sonstige
Modernes Schlafzimmer mit weißer Wandfarbe, Teppichboden und Gaskamin in Sonstige
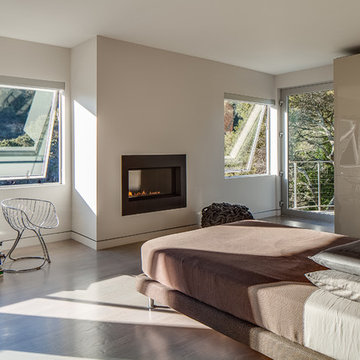
For this remodel in Portola Valley, California we were hired to rejuvenate a circa 1980 modernist house clad in deteriorating vertical wood siding. The house included a greenhouse style sunroom which got so unbearably hot as to be unusable. We opened up the floor plan and completely demolished the sunroom, replacing it with a new dining room open to the remodeled living room and kitchen. We added a new office and deck above the new dining room and replaced all of the exterior windows, mostly with oversized sliding aluminum doors by Fleetwood to open the house up to the wooded hillside setting. Stainless steel railings protect the inhabitants where the sliding doors open more than 50 feet above the ground below. We replaced the wood siding with stucco in varying tones of gray, white and black, creating new exterior lines, massing and proportions. We also created a new master suite upstairs and remodeled the existing powder room.
Architecture by Mark Brand Architecture. Interior Design by Mark Brand Architecture in collaboration with Applegate Tran Interiors. Lighting design by Luminae Souter. Photos by Christopher Stark Photography.
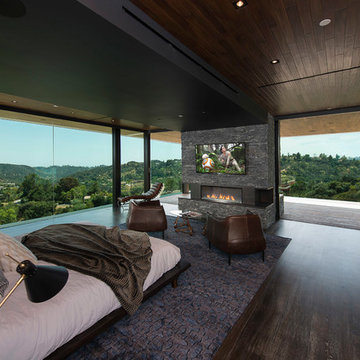
Modernes Schlafzimmer mit brauner Wandfarbe, dunklem Holzboden, Gaskamin, Kaminumrandung aus Stein und braunem Boden in Los Angeles
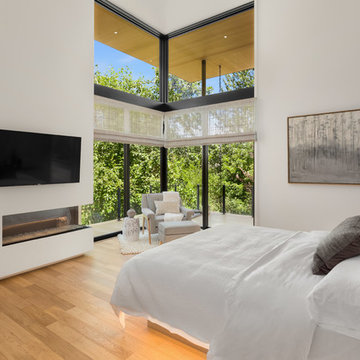
Justin Krug Photography
Geräumiges Modernes Hauptschlafzimmer mit weißer Wandfarbe, hellem Holzboden, Gaskamin und beigem Boden in Portland
Geräumiges Modernes Hauptschlafzimmer mit weißer Wandfarbe, hellem Holzboden, Gaskamin und beigem Boden in Portland
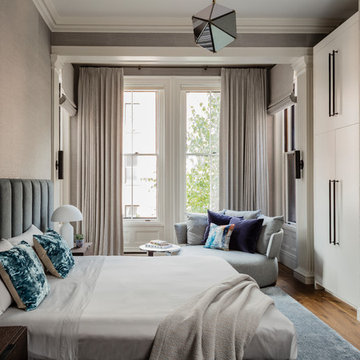
Photography by Michael J. Lee
Großes Modernes Hauptschlafzimmer mit grauer Wandfarbe, braunem Holzboden, Gaskamin und gefliester Kaminumrandung in Boston
Großes Modernes Hauptschlafzimmer mit grauer Wandfarbe, braunem Holzboden, Gaskamin und gefliester Kaminumrandung in Boston
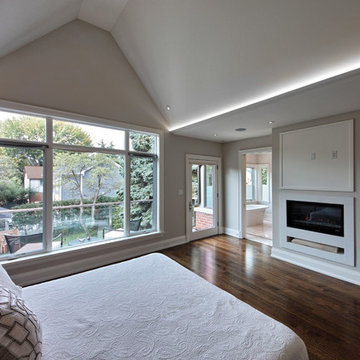
The vaulted master looks out onto a private balcony with glass railings to maximize the view.
Graham Marshall Photography
Mittelgroßes Modernes Hauptschlafzimmer mit weißer Wandfarbe, braunem Holzboden, Gaskamin, Kaminumrandung aus Stein und braunem Boden in Toronto
Mittelgroßes Modernes Hauptschlafzimmer mit weißer Wandfarbe, braunem Holzboden, Gaskamin, Kaminumrandung aus Stein und braunem Boden in Toronto
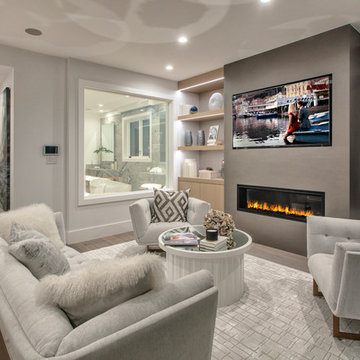
Geräumiges Klassisches Hauptschlafzimmer mit grauer Wandfarbe, braunem Holzboden, Gaskamin, Kaminumrandung aus Beton und braunem Boden in Orange County
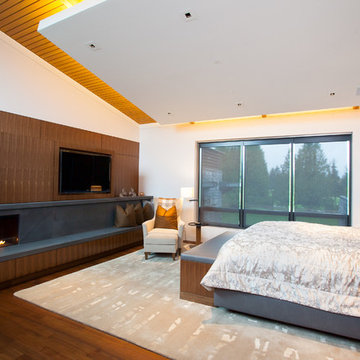
Großes Modernes Schlafzimmer mit weißer Wandfarbe, braunem Holzboden, Gaskamin und Kaminumrandung aus Stein in Vancouver
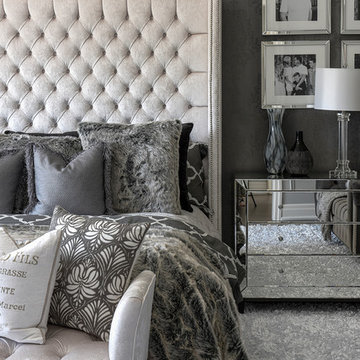
Mittelgroßes Klassisches Hauptschlafzimmer mit grauer Wandfarbe, Teppichboden, Gaskamin und weißem Boden in Toronto
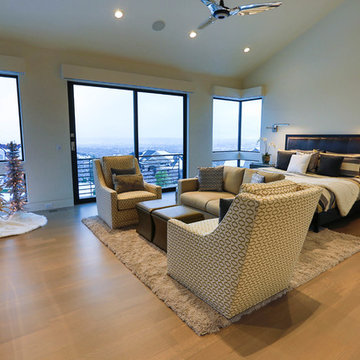
Josh Yamamoto
Großes Modernes Hauptschlafzimmer mit beiger Wandfarbe, braunem Holzboden, Gaskamin und gefliester Kaminumrandung in Salt Lake City
Großes Modernes Hauptschlafzimmer mit beiger Wandfarbe, braunem Holzboden, Gaskamin und gefliester Kaminumrandung in Salt Lake City
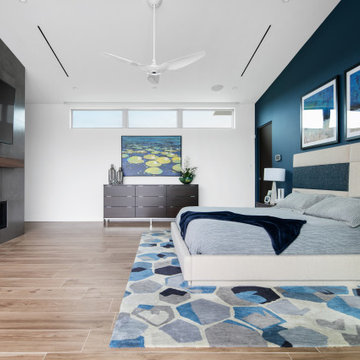
Modernes Hauptschlafzimmer mit weißer Wandfarbe, braunem Holzboden, Gaskamin, Kaminumrandung aus Beton und braunem Boden in Tampa
Graue Schlafzimmer mit Gaskamin Ideen und Design
1