Graue Schlafzimmer mit weißer Wandfarbe Ideen und Design
Suche verfeinern:
Budget
Sortieren nach:Heute beliebt
1 – 20 von 11.788 Fotos
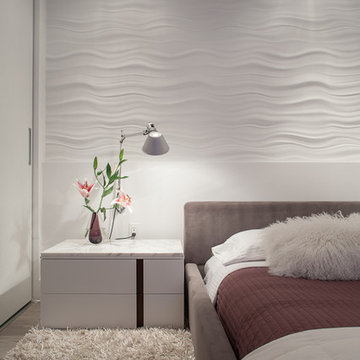
Tatiana Moreira
StyleHaus Design
Photo by: Emilio Collavino
Mittelgroßes Modernes Gästezimmer ohne Kamin mit weißer Wandfarbe in Miami
Mittelgroßes Modernes Gästezimmer ohne Kamin mit weißer Wandfarbe in Miami
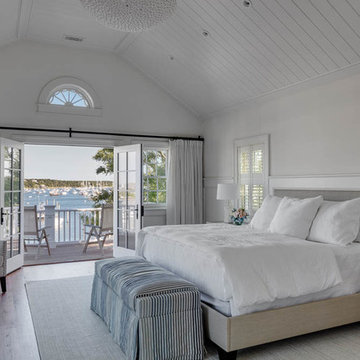
Greg Premru
Großes Maritimes Hauptschlafzimmer mit weißer Wandfarbe und braunem Holzboden in Boston
Großes Maritimes Hauptschlafzimmer mit weißer Wandfarbe und braunem Holzboden in Boston

Geräumiges Klassisches Hauptschlafzimmer mit weißer Wandfarbe, dunklem Holzboden, Kamin, Kaminumrandung aus Stein, braunem Boden und Kassettendecke in Baltimore
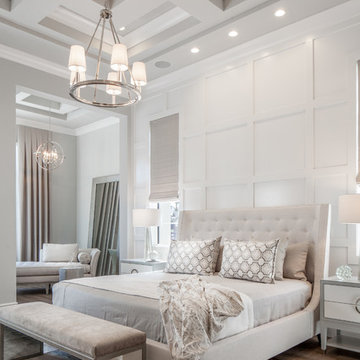
Rick Bethem Photography
Klassisches Schlafzimmer mit weißer Wandfarbe, braunem Holzboden und braunem Boden in Miami
Klassisches Schlafzimmer mit weißer Wandfarbe, braunem Holzboden und braunem Boden in Miami
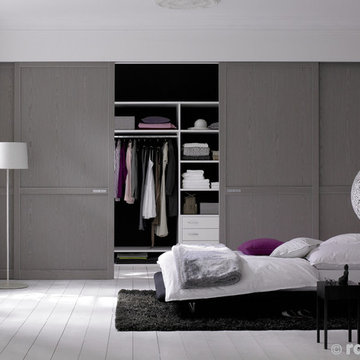
Kleines Shabby-Style Schlafzimmer ohne Kamin mit weißer Wandfarbe und hellem Holzboden in San Francisco

For our client, who had previous experience working with architects, we enlarged, completely gutted and remodeled this Twin Peaks diamond in the rough. The top floor had a rear-sloping ceiling that cut off the amazing view, so our first task was to raise the roof so the great room had a uniformly high ceiling. Clerestory windows bring in light from all directions. In addition, we removed walls, combined rooms, and installed floor-to-ceiling, wall-to-wall sliding doors in sleek black aluminum at each floor to create generous rooms with expansive views. At the basement, we created a full-floor art studio flooded with light and with an en-suite bathroom for the artist-owner. New exterior decks, stairs and glass railings create outdoor living opportunities at three of the four levels. We designed modern open-riser stairs with glass railings to replace the existing cramped interior stairs. The kitchen features a 16 foot long island which also functions as a dining table. We designed a custom wall-to-wall bookcase in the family room as well as three sleek tiled fireplaces with integrated bookcases. The bathrooms are entirely new and feature floating vanities and a modern freestanding tub in the master. Clean detailing and luxurious, contemporary finishes complete the look.

When planning this custom residence, the owners had a clear vision – to create an inviting home for their family, with plenty of opportunities to entertain, play, and relax and unwind. They asked for an interior that was approachable and rugged, with an aesthetic that would stand the test of time. Amy Carman Design was tasked with designing all of the millwork, custom cabinetry and interior architecture throughout, including a private theater, lower level bar, game room and a sport court. A materials palette of reclaimed barn wood, gray-washed oak, natural stone, black windows, handmade and vintage-inspired tile, and a mix of white and stained woodwork help set the stage for the furnishings. This down-to-earth vibe carries through to every piece of furniture, artwork, light fixture and textile in the home, creating an overall sense of warmth and authenticity.

Architecture, Construction Management, Interior Design, Art Curation & Real Estate Advisement by Chango & Co.
Construction by MXA Development, Inc.
Photography by Sarah Elliott
See the home tour feature in Domino Magazine
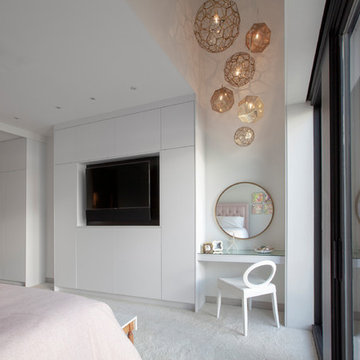
Master Bedroom includes built-ins for make-up, TV, and shoes, with lakeside deck access and view - Architecture/Interiors/Renderings/Photography: HAUS | Architecture For Modern Lifestyles - Construction Manager: WERK | Building Modern
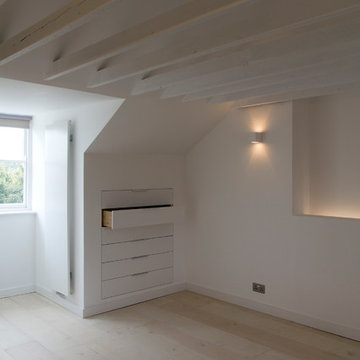
The open plan room is transformed by losing the attic space above the rafter ties: the ceiling was removed and the roof structure revealed to enhance the intrinsic character of the attic space through the exposure of the ceiling structure and the now exposed roof shape.
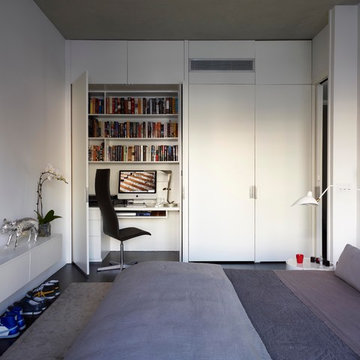
photos by Joshua McHugh
Modernes Schlafzimmer ohne Kamin mit weißer Wandfarbe und dunklem Holzboden in New York
Modernes Schlafzimmer ohne Kamin mit weißer Wandfarbe und dunklem Holzboden in New York
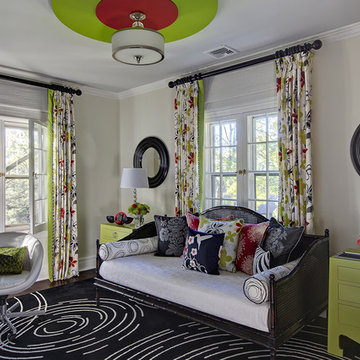
Cool, contemporary teen bedroom. Interior decoration by Barbara Feinstein, B Fein Interior Design. End tables from Bungalow 5. Custom drapery fabric from Duralee. This fun, vibrant room will inspire your child to dream - and maybe do a little homework! Repeated circle motifs marry Target mirrors to a ceiling fixture from Home Depot - customized by B Fein Interiors.

A luxurious white neutral master bedroom design featuring a refined wall panel molding design, brass wall sconces to highlight and accentuate to main elements of the room: a queen size bed with a tall upholstered headrest, a mahogany natural wood chest of drawer and wall art as well as an elegant small seating/reading area.

This client wanted plenty of storage, therefore their designer Lucy fitted in storage on either side of the fireplace, but she also found room for an enormous wardrobe on the other side of the room too and suggested painting both wardrobes the same colour as the wall behind to help them blend in. The artwork and the fireplace provide a great contrast against the blue walls which catches your eye instead.
Want to transform your home with the UK’s #1 Interior Design Service? You can collaborate with professional and highly experienced designers, as well as our team of skilled Personal Shoppers to achieve your happy home effortlessly, all at a happy price.
For more inspiration visit our site to see more projects

Mittelgroßes Modernes Schlafzimmer mit weißer Wandfarbe, Betonboden, weißem Boden, freigelegten Dachbalken und gewölbter Decke in Madrid

Photographer: Henry Woide
- www.henrywoide.co.uk
Architecture: 4SArchitecture
Mittelgroßes Modernes Hauptschlafzimmer mit weißer Wandfarbe, hellem Holzboden, Kamin und verputzter Kaminumrandung in London
Mittelgroßes Modernes Hauptschlafzimmer mit weißer Wandfarbe, hellem Holzboden, Kamin und verputzter Kaminumrandung in London
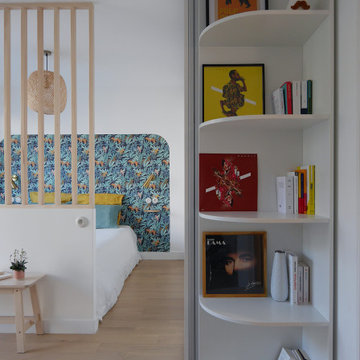
Großes Modernes Hauptschlafzimmer mit weißer Wandfarbe, hellem Holzboden, beigem Boden und Tapetenwänden in Paris
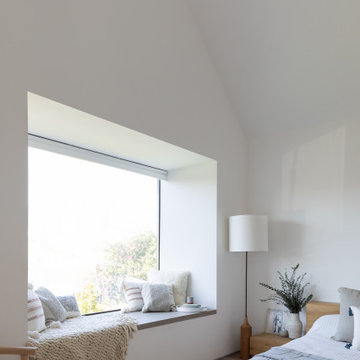
Natural light floods the master bedroom creating a peaceful getaway.
Kleines Modernes Hauptschlafzimmer ohne Kamin mit weißer Wandfarbe, braunem Boden, gewölbter Decke und braunem Holzboden in Los Angeles
Kleines Modernes Hauptschlafzimmer ohne Kamin mit weißer Wandfarbe, braunem Boden, gewölbter Decke und braunem Holzboden in Los Angeles
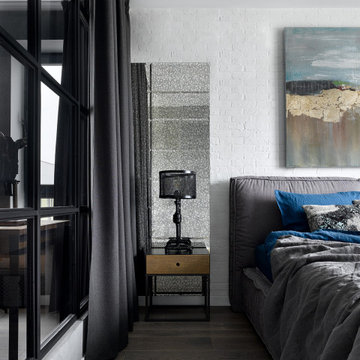
Площадь основной спальни позволила разделить ее на две функциональные зоны! Зона кабинета отделена перегородкой от спальни! Перегородка выполнена из металла со вставками из дымчатого стекла! Такое зонирование позволяет имитировать панорамное остекление и дает ощущение легкости и воздушности!
Спальную зону четко обозначает большая кровать. Она занимает центровое место и является акцентом в окружении торшеров и тумбочек.

Master bedroom
Mittelgroßes Modernes Hauptschlafzimmer mit weißer Wandfarbe, Betonboden, schwarzem Boden und vertäfelten Wänden in Sonstige
Mittelgroßes Modernes Hauptschlafzimmer mit weißer Wandfarbe, Betonboden, schwarzem Boden und vertäfelten Wänden in Sonstige
Graue Schlafzimmer mit weißer Wandfarbe Ideen und Design
1