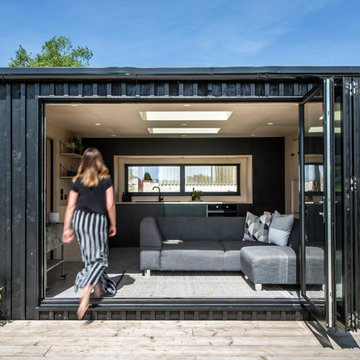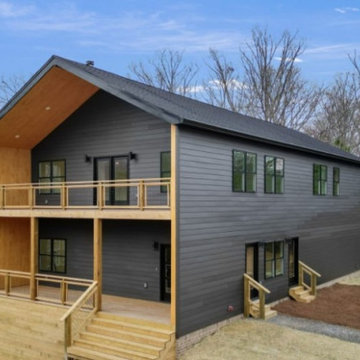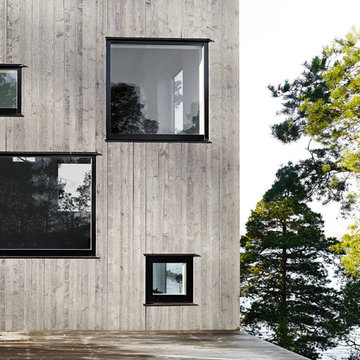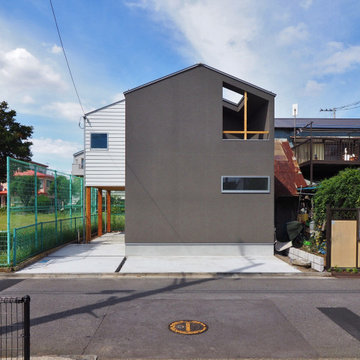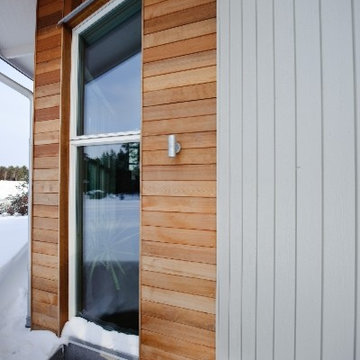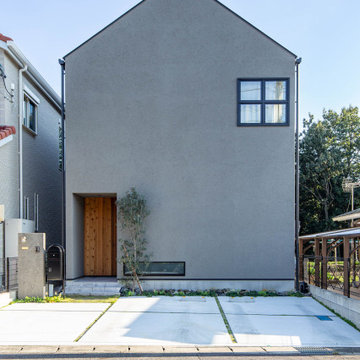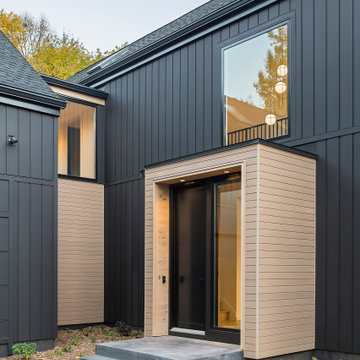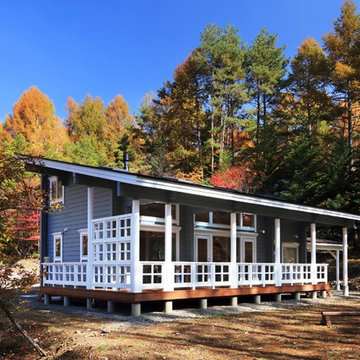Graue Skandinavische Häuser Ideen und Design
Suche verfeinern:
Budget
Sortieren nach:Heute beliebt
1 – 20 von 490 Fotos

A Scandinavian modern home in Shorewood, Minnesota with simple gable roof forms and black exterior. The entry has been sided with Resysta, a durable rainscreen material that is natural in appearance.
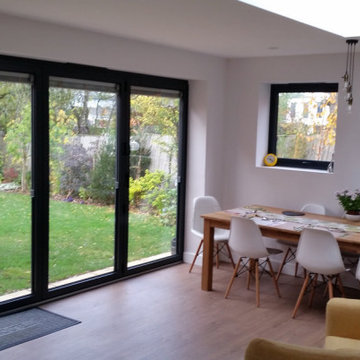
ony and Rachel desperately wanted to extend their home, creating some nice to entertain, be social and enjoy the garden with better storage. They wanted a modern practical, multi-functional single storey extension with an abundance of character and style. Glorious Spaces design and built a beautiful single storey extension complete with bifold doors and western cedar cladding transforming the whole property and better connection to the garden.
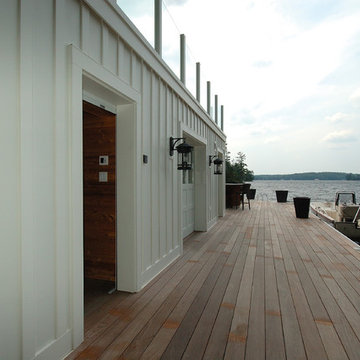
This gorgeous custom built cottages features a white exterior/stone exterior with a green landscape. This creates a beautiful contrast channeling Scandinavian inspired architecture.
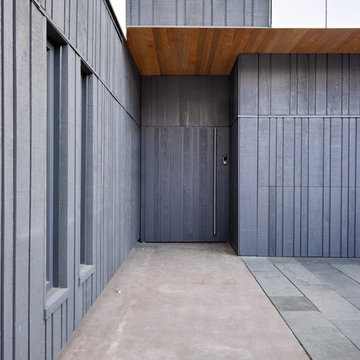
Große, Dreistöckige Skandinavische Holzfassade Haus mit schwarzer Fassadenfarbe in Toronto
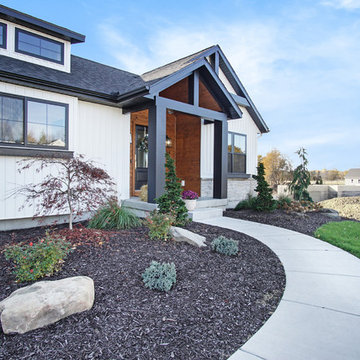
Mittelgroßes, Zweistöckiges Skandinavisches Haus mit weißer Fassadenfarbe, Satteldach und Schindeldach in Grand Rapids
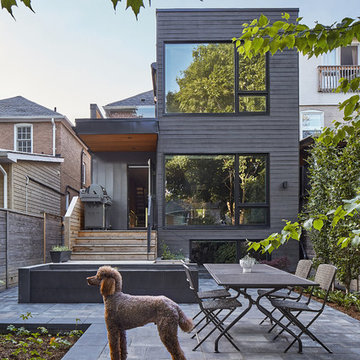
Photography: Nanne Springer
Dreistöckiges Nordisches Haus mit schwarzer Fassadenfarbe und Flachdach in Toronto
Dreistöckiges Nordisches Haus mit schwarzer Fassadenfarbe und Flachdach in Toronto
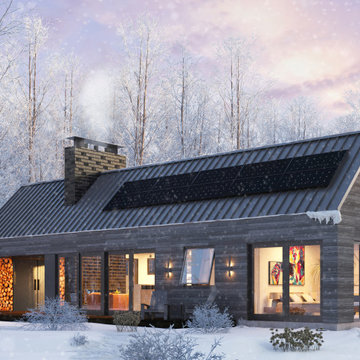
After having spent several years living in a trailer getting to know their rural property in La Pine Oregon, our clients made the decision to build a small off-the-grid modern cabin that they can retire in and use as a hub for entertaining family and friends. Keeping the cabin modest in scale and construction cost was critical to this couple since they planned to build the cabin themselves and didn’t want to overextend themselves financially so they can continue pursuing their love for international travel and maximize time spent with their loved ones.
Set amongst a grove of lodge pole pines, the cabin was designed with simplicity in mind and utilizes materials that help it fit in seamlessly with the surrounding high desert environment while being low maintenance and fire resistant. Although the cabin is compact in footprint, the interior spaces are all designed to open out onto a large outdoor deck, effectively doubling the usable living space, while a covered breezeway provides protected access to the main entry and houses an outdoor kitchen for entertaining in warmer weather and wood storage for use in the indoor/ outdoor fireplace during the winter months. The compact 600 square foot interior footprint also has a 200 square foot flexible loft space which can be used to work from and house guests alike. The exterior breezeway, main living space and loft was designed to be open to the vaulted wood rafters, steel collar ties and skylights above, creating a seamless transition between the interior and exterior and a sense of openness and lightness unusual for such a compact footprint.
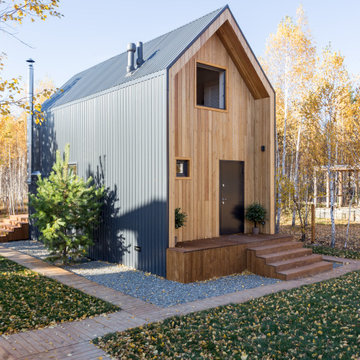
Kleines, Zweistöckiges Skandinavisches Haus mit brauner Fassadenfarbe, Satteldach und Blechdach in Sonstige
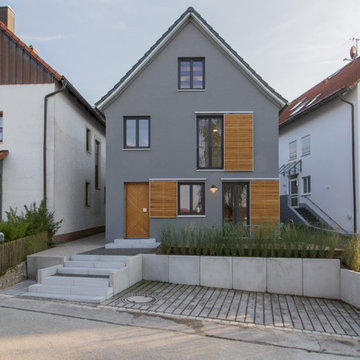
Reinhard Fiedler
Mittelgroßes, Dreistöckiges Skandinavisches Einfamilienhaus mit Putzfassade, grauer Fassadenfarbe und Satteldach in München
Mittelgroßes, Dreistöckiges Skandinavisches Einfamilienhaus mit Putzfassade, grauer Fassadenfarbe und Satteldach in München
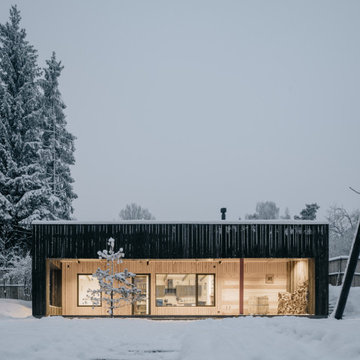
Kleines, Einstöckiges Skandinavisches Haus mit schwarzer Fassadenfarbe und Flachdach in Sankt Petersburg
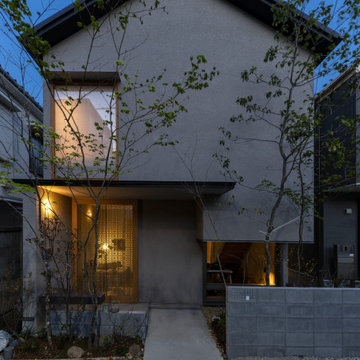
ファサード夕景
Mittelgroßes, Zweistöckiges Nordisches Einfamilienhaus mit Putzfassade, beiger Fassadenfarbe, Satteldach, Blechdach und schwarzem Dach in Tokio
Mittelgroßes, Zweistöckiges Nordisches Einfamilienhaus mit Putzfassade, beiger Fassadenfarbe, Satteldach, Blechdach und schwarzem Dach in Tokio
Graue Skandinavische Häuser Ideen und Design
1
