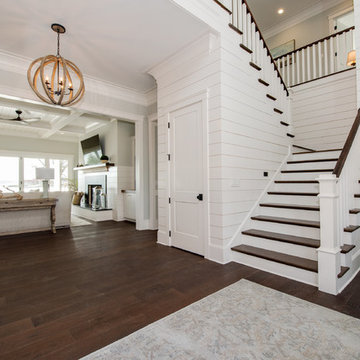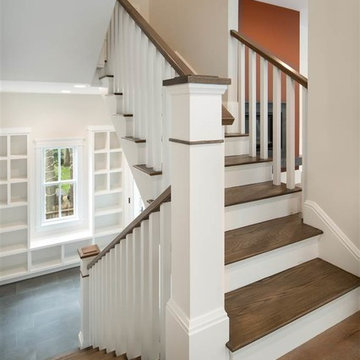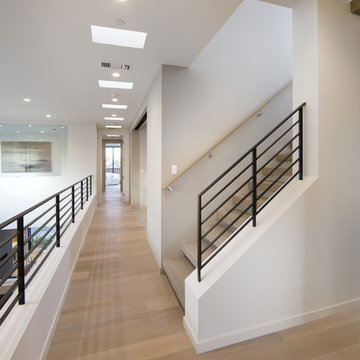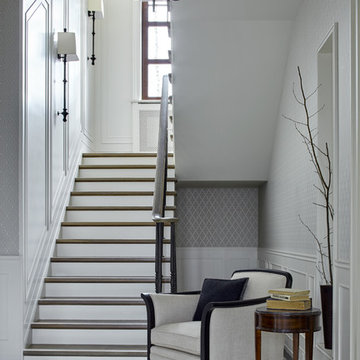Graue Treppen Ideen und Design
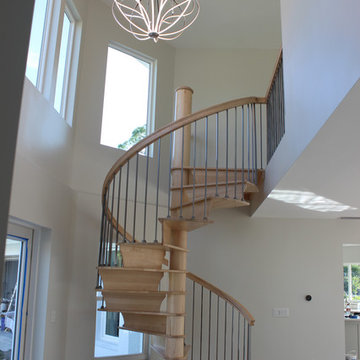
Hard to believe a few months ago, this front entry area didn’t have a staircase in it; let alone this beauty! One of those projects we wished we had “before” photos of. This Estero home underwent a complete renovation and Trimcraft is proud to have been part of the team. Maple treads, risers and 6010 handrail complete this showpiece.

Floating staircase with steel mono-stringer and white oak treads as seen from below. The wood top rail seamlessly flows up the multi level staircase.
Stairs and railings by Keuka Studios
Photography by Dave Noonan
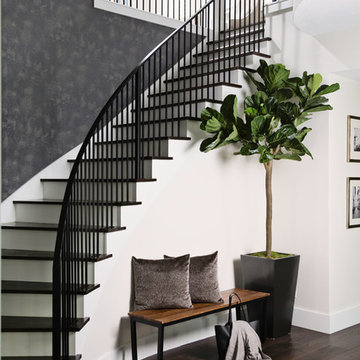
Gewendelte, Große Klassische Holztreppe mit Stahlgeländer und gebeizten Holz-Setzstufen in Orlando
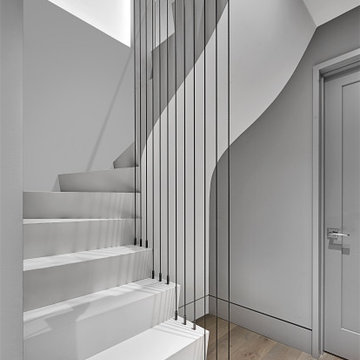
Tile Stair, Drywall Underside, Steel Cable Detail
Gewendelte, Kleine Moderne Treppe mit gefliesten Treppenstufen, gefliesten Setzstufen und Stahlgeländer in Chicago
Gewendelte, Kleine Moderne Treppe mit gefliesten Treppenstufen, gefliesten Setzstufen und Stahlgeländer in Chicago
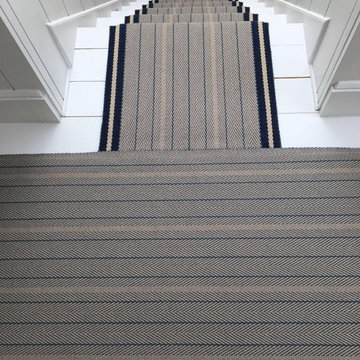
Roger Oates Trent Airforce stair runner carpet fitted to white painted staircase in Barnes London
Mittelgroße Rustikale Treppe in L-Form mit Holz-Setzstufen in London
Mittelgroße Rustikale Treppe in L-Form mit Holz-Setzstufen in London
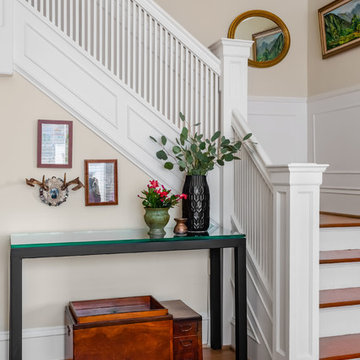
WE Studio Photography
Mittelgroße Stilmix Treppe in L-Form mit gebeizten Holz-Setzstufen in Seattle
Mittelgroße Stilmix Treppe in L-Form mit gebeizten Holz-Setzstufen in Seattle

This home is designed to be accessible for all three floors of the home via the residential elevator shown in the photo. The elevator runs through the core of the house, from the basement to rooftop deck. Alongside the elevator, the steel and walnut floating stair provides a feature in the space.
Design by: H2D Architecture + Design
www.h2darchitects.com
#kirklandarchitect
#kirklandcustomhome
#kirkland
#customhome
#greenhome
#sustainablehomedesign
#residentialelevator
#concreteflooring

When a world class sailing champion approached us to design a Newport home for his family, with lodging for his sailing crew, we set out to create a clean, light-filled modern home that would integrate with the natural surroundings of the waterfront property, and respect the character of the historic district.
Our approach was to make the marine landscape an integral feature throughout the home. One hundred eighty degree views of the ocean from the top floors are the result of the pinwheel massing. The home is designed as an extension of the curvilinear approach to the property through the woods and reflects the gentle undulating waterline of the adjacent saltwater marsh. Floodplain regulations dictated that the primary occupied spaces be located significantly above grade; accordingly, we designed the first and second floors on a stone “plinth” above a walk-out basement with ample storage for sailing equipment. The curved stone base slopes to grade and houses the shallow entry stair, while the same stone clads the interior’s vertical core to the roof, along which the wood, glass and stainless steel stair ascends to the upper level.
One critical programmatic requirement was enough sleeping space for the sailing crew, and informal party spaces for the end of race-day gatherings. The private master suite is situated on one side of the public central volume, giving the homeowners views of approaching visitors. A “bedroom bar,” designed to accommodate a full house of guests, emerges from the other side of the central volume, and serves as a backdrop for the infinity pool and the cove beyond.
Also essential to the design process was ecological sensitivity and stewardship. The wetlands of the adjacent saltwater marsh were designed to be restored; an extensive geo-thermal heating and cooling system was implemented; low carbon footprint materials and permeable surfaces were used where possible. Native and non-invasive plant species were utilized in the landscape. The abundance of windows and glass railings maximize views of the landscape, and, in deference to the adjacent bird sanctuary, bird-friendly glazing was used throughout.
Photo: Michael Moran/OTTO Photography

Damien Delburg
Moderne Holztreppe in L-Form mit offenen Setzstufen und Stahlgeländer in Toulouse
Moderne Holztreppe in L-Form mit offenen Setzstufen und Stahlgeländer in Toulouse

Gorgeous stairway By 2id Interiors
Große Moderne Treppe in U-Form mit Holz-Setzstufen in Miami
Große Moderne Treppe in U-Form mit Holz-Setzstufen in Miami
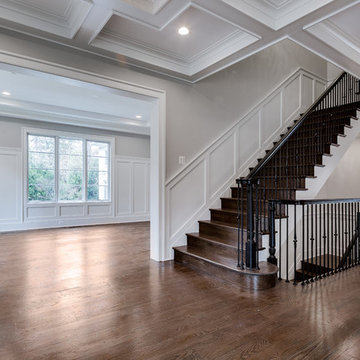
MPI 360
Mittelgroße Klassische Holztreppe in L-Form mit Holz-Setzstufen und Mix-Geländer in Washington, D.C.
Mittelgroße Klassische Holztreppe in L-Form mit Holz-Setzstufen und Mix-Geländer in Washington, D.C.

Jill Buckner Photography
At the top of our clients’ wish-list was a new staircase. To meet their needs, we selected contemporary wrought iron balusters and stained the new staircase handrails the same as the refinished wood floors. Installing a durable, synthetic carpet to withstand heavy use by their beloved dogs was a must. The result is another dramatic focal point in the home. And, replacing a never played piano with a new console table and benches to pull up at larger parties, defines the path to the upstair levels.
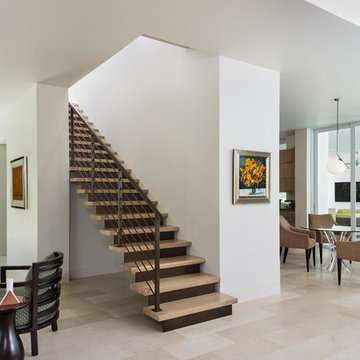
© Lori Hamilton Photography © Lori Hamilton Photography
Gerade, Mittelgroße Moderne Holztreppe mit Metall-Setzstufen und Stahlgeländer in Miami
Gerade, Mittelgroße Moderne Holztreppe mit Metall-Setzstufen und Stahlgeländer in Miami
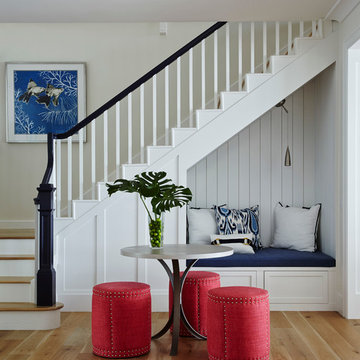
Mittelgroße Maritime Holztreppe in L-Form mit gebeizten Holz-Setzstufen in San Diego
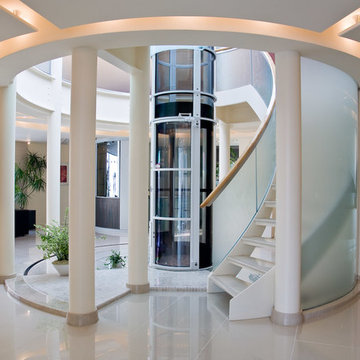
Gewendeltes, Großes Modernes Treppengeländer Glas mit Acrylglas-Treppenstufen und offenen Setzstufen in Vancouver
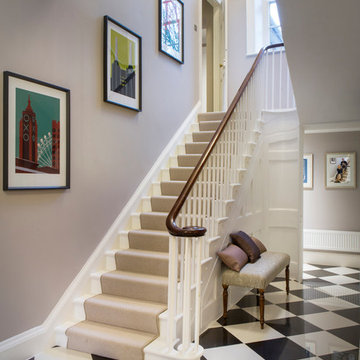
Lucy Walters
Gerade Klassische Treppe mit Teppich-Treppenstufen und Teppich-Setzstufen in Oxfordshire
Gerade Klassische Treppe mit Teppich-Treppenstufen und Teppich-Setzstufen in Oxfordshire
Graue Treppen Ideen und Design
2
