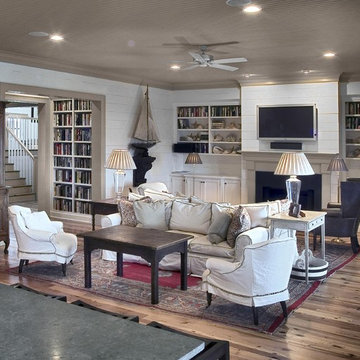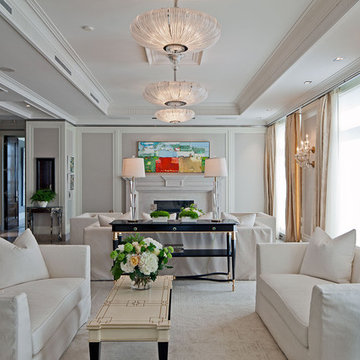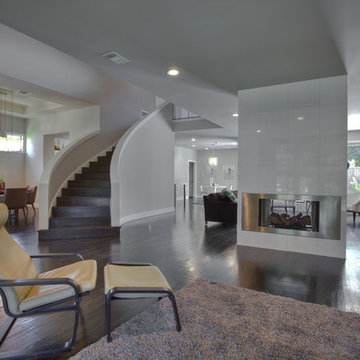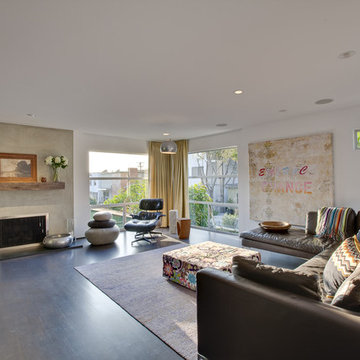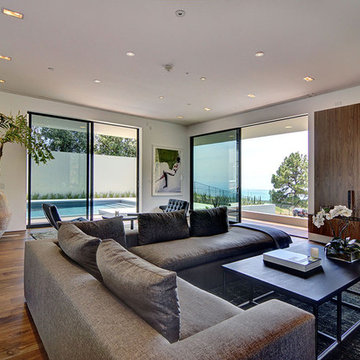Graue Wohnzimmer Ideen und Design
Suche verfeinern:
Budget
Sortieren nach:Heute beliebt
41 – 60 von 129 Fotos

Barry Grossman Photography
Offenes Modernes Wohnzimmer ohne Kamin mit weißer Wandfarbe, TV-Wand und weißem Boden in Miami
Offenes Modernes Wohnzimmer ohne Kamin mit weißer Wandfarbe, TV-Wand und weißem Boden in Miami

Ground up project featuring an aluminum storefront style window system that connects the interior and exterior spaces. Modern design incorporates integral color concrete floors, Boffi cabinets, two fireplaces with custom stainless steel flue covers. Other notable features include an outdoor pool, solar domestic hot water system and custom Honduran mahogany siding and front door.
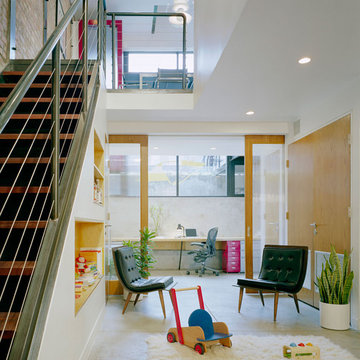
Kleines, Fernseherloses Modernes Wohnzimmer ohne Kamin in New York

Dan Dennehy
Offenes Modernes Wohnzimmer mit weißer Wandfarbe und Kaminofen in Minneapolis
Offenes Modernes Wohnzimmer mit weißer Wandfarbe und Kaminofen in Minneapolis

Moderne Bibliothek mit grauer Wandfarbe und dunklem Holzboden in New York

This Neo-prairie style home with its wide overhangs and well shaded bands of glass combines the openness of an island getaway with a “C – shaped” floor plan that gives the owners much needed privacy on a 78’ wide hillside lot. Photos by James Bruce and Merrick Ales.

Parade of Homes winner. Photos by Bob Greenspan
Modernes Wohnzimmer mit beiger Wandfarbe und Kamin in Portland
Modernes Wohnzimmer mit beiger Wandfarbe und Kamin in Portland
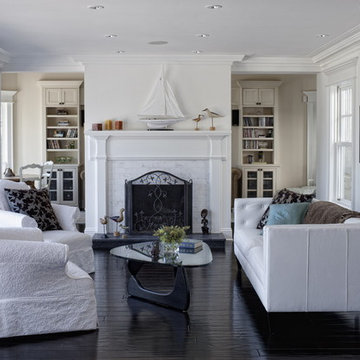
Fernseherloses Klassisches Wohnzimmer mit weißer Wandfarbe, Kamin und schwarzem Boden in Sonstige

Photographer: Terri Glanger
Fernseherloses, Offenes Modernes Wohnzimmer mit gelber Wandfarbe, braunem Holzboden, orangem Boden, Kamin und Kaminumrandung aus Beton in Dallas
Fernseherloses, Offenes Modernes Wohnzimmer mit gelber Wandfarbe, braunem Holzboden, orangem Boden, Kamin und Kaminumrandung aus Beton in Dallas
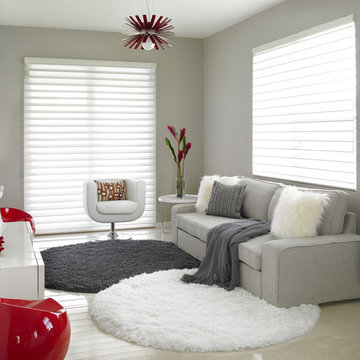
We created a warm contemporary look with the combination of clean lines, different textures and the color palate. The high polished marble floors provide an elegant back drop with rich dark and exotic woods to ground the space. Special attention was given to the architectural details such as the stacked stone wall, the contoured walls, the ceiling details, trim-less lighting, color changing lighting and the lighting control system.

Modernes Wohnzimmer mit weißer Wandfarbe, Kaminumrandung aus Metall und Holzdecke in Los Angeles
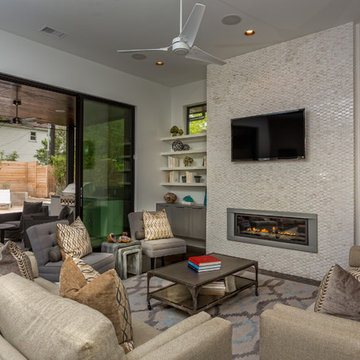
Located on a small infill lot in central Austin, this residence was designed to meet the needs of a growing family and an ambitious program. The program had to address challenging city and neighborhood restrictions while maintaining an open floor plan. The exterior materials are employed to define volumes and translate between the defined forms. This vocabulary continues visually inside the home. On this tight lot, it was important to openly connect the main living areas with the exterior, integrating the rear screened-in terrace with the backyard and pool. The Owner's Suite maintains privacy on the quieter corner of the lot. Natural light was an important factor in design. Glazing works in tandem with the deep overhangs to provide ambient lighting and allows for the most pleasing views. Natural materials and light, which were critical to the clients, help define the house to achieve a simplistic, clean demeanor in this historic neighborhood.
Photography by Jerry Hayes

Dean Riedel of 360Vip Photography
Klassisches Wohnzimmer mit brauner Wandfarbe, Eckkamin, Kaminumrandung aus Stein und dunklem Holzboden in Minneapolis
Klassisches Wohnzimmer mit brauner Wandfarbe, Eckkamin, Kaminumrandung aus Stein und dunklem Holzboden in Minneapolis
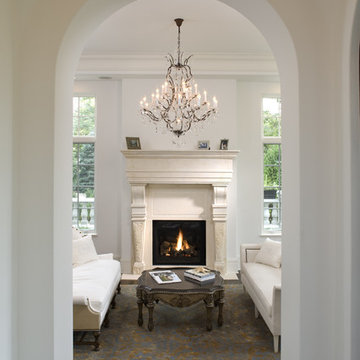
Living Room/Hallway
Mediterranes Wohnzimmer mit Kaminumrandung aus Stein, weißer Wandfarbe und Rundbogen in Minneapolis
Mediterranes Wohnzimmer mit Kaminumrandung aus Stein, weißer Wandfarbe und Rundbogen in Minneapolis
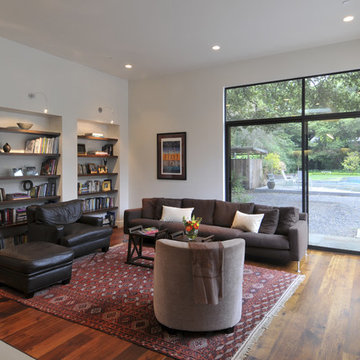
While we appreciate your love for our work, and interest in our projects, we are unable to answer every question about details in our photos. Please send us a private message if you are interested in our architectural services on your next project.
Graue Wohnzimmer Ideen und Design
3
