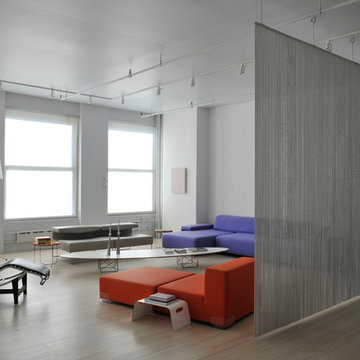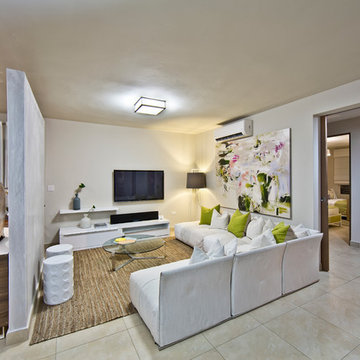Graue Wohnzimmer Ideen und Design
Suche verfeinern:
Budget
Sortieren nach:Heute beliebt
1 – 11 von 11 Fotos

A contemporary masculine living space that is ideal for entertaining and relaxing. Features a gas fireplace, distressed feature wall, walnut cabinetry and floating shelves
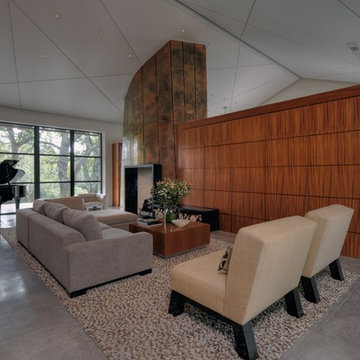
This custom home was thoughtfully designed for a young, active family in the heart of wine country. Designed to address the clients’ desire for indoor / outdoor living, the home embraces its surroundings and is sited to take full advantage of the panoramic views and outdoor entertaining spaces. The interior space of the three bedroom, 2.5 bath home is divided into three distinct zones: a public living area; a two bedroom suite; and a separate master suite, which includes an art studio. Casually relaxed, yet startlingly original, the structure gains impact through the sometimes surprising choice of materials, which include field stone, integral concrete floors, glass walls, Honduras mahogany veneers and a copper clad central fireplace. This house showcases the best of modern design while becoming an integral part of its spectacular setting.
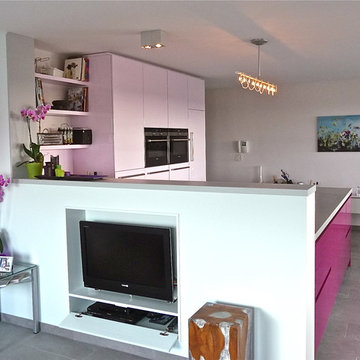
"TV " in kitchen partition wall.
Mittelgroßes, Offenes Modernes Wohnzimmer mit weißer Wandfarbe, Keramikboden und Multimediawand in Amsterdam
Mittelgroßes, Offenes Modernes Wohnzimmer mit weißer Wandfarbe, Keramikboden und Multimediawand in Amsterdam

Going up the Victorian front stair you enter Unit B at the second floor which opens to a flexible living space - previously there was no interior stair access to all floors so part of the task was to create a stairway that joined three floors together - so a sleek new stair tower was added.
Photo Credit: John Sutton Photography
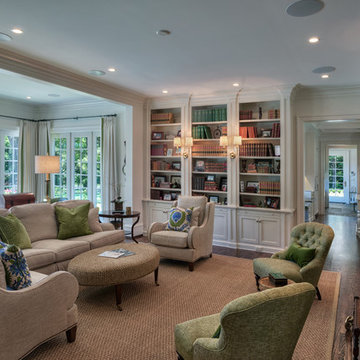
informal family room with bookcases, limestone fireplace, tv mounted over fireplace, expansive windows
Offene Klassische Bibliothek mit weißer Wandfarbe, dunklem Holzboden, Kamin, Kaminumrandung aus Stein und TV-Wand in Sonstige
Offene Klassische Bibliothek mit weißer Wandfarbe, dunklem Holzboden, Kamin, Kaminumrandung aus Stein und TV-Wand in Sonstige

Foto Lucia Ludwig
Großes, Offenes Modernes Wohnzimmer mit weißer Wandfarbe, Betonboden, Kaminumrandung aus Beton, Eckkamin und grauem Boden in Sonstige
Großes, Offenes Modernes Wohnzimmer mit weißer Wandfarbe, Betonboden, Kaminumrandung aus Beton, Eckkamin und grauem Boden in Sonstige
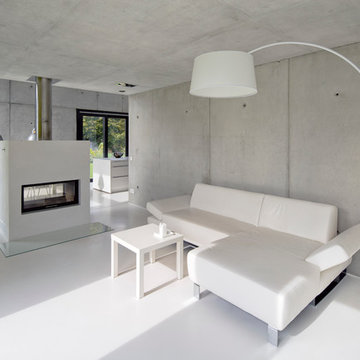
Ronald Tillemann, Rotterdam
Mittelgroßes, Offenes Modernes Wohnzimmer mit Tunnelkamin, grauer Wandfarbe und verputzter Kaminumrandung in Stuttgart
Mittelgroßes, Offenes Modernes Wohnzimmer mit Tunnelkamin, grauer Wandfarbe und verputzter Kaminumrandung in Stuttgart
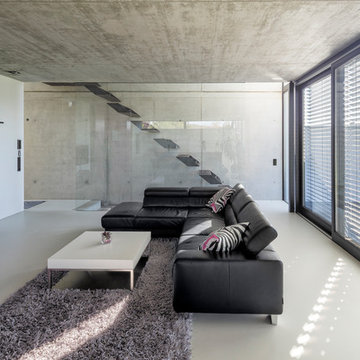
Ronald Tillemann Photografie
Großes, Repräsentatives, Offenes Modernes Wohnzimmer mit TV-Wand und weißer Wandfarbe in Stuttgart
Großes, Repräsentatives, Offenes Modernes Wohnzimmer mit TV-Wand und weißer Wandfarbe in Stuttgart
Graue Wohnzimmer Ideen und Design
1

