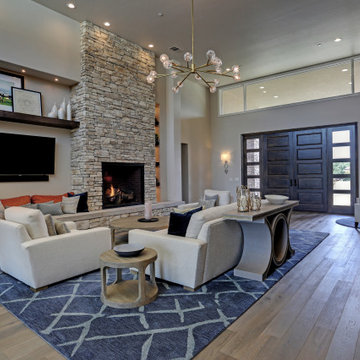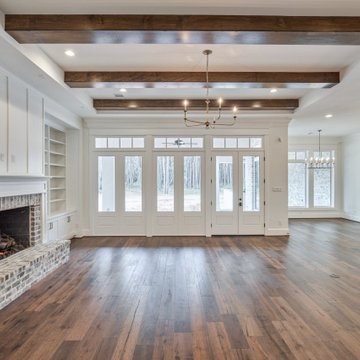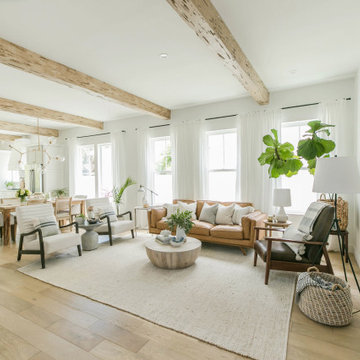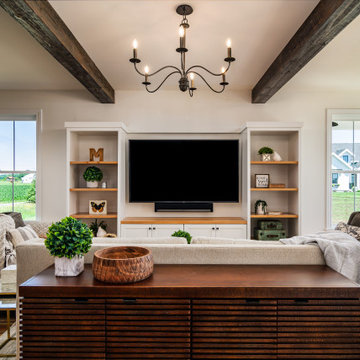Graue Wohnzimmer mit freigelegten Dachbalken Ideen und Design
Suche verfeinern:
Budget
Sortieren nach:Heute beliebt
1 – 20 von 868 Fotos
1 von 3

Foyer view from styled family room complete with medium wood custom built-ins, fabric chairs, rug, double entry doors and chandelier with exposed beams in Charlotte, NC.

Mittelgroßes, Offenes Country Wohnzimmer mit weißer Wandfarbe, braunem Holzboden, Kamin, Kaminumrandung aus Holzdielen, TV-Wand, braunem Boden, freigelegten Dachbalken und Holzdielenwänden in Austin

Exposed wooden beams traverse the ceiling, adding a warm and rustic touch to the space. The tongue-and-groove ceiling enhances the overall charm, creating a cozy and inviting atmosphere.
One notable feature of this living room is the curved built-ins on each side of the stone fireplace. These unique architectural elements not only provide functional storage but also add a touch of visual interest and elegance to the room. They seamlessly blend with the overall design, contributing to the room's character and uniqueness.

An expansive gathering space with deep, comfortable seating, piles of velvet pillows, a collection of interesting decor and fun art pieces. Custom made cushions add extra seating under the wall mounted television. A small seating area in the entry features custom leather chairs.

Offenes Landhausstil Wohnzimmer mit weißer Wandfarbe, braunem Holzboden, Kamin, Kaminumrandung aus Backstein, TV-Wand, braunem Boden, freigelegten Dachbalken und gewölbter Decke in Sydney

Seashell Oak Hardwood – The Ventura Hardwood Flooring Collection is contemporary and designed to look gently aged and weathered, while still being durable and stain resistant. Hallmark Floor’s 2mm slice-cut style, combined with a wire brushed texture applied by hand, offers a truly natural look for contemporary living.

Großes Klassisches Wohnzimmer mit weißer Wandfarbe, braunem Holzboden, Kamin, Kaminumrandung aus Stein, TV-Wand, braunem Boden und freigelegten Dachbalken in Atlanta

Our clients wanted the ultimate modern farmhouse custom dream home. They found property in the Santa Rosa Valley with an existing house on 3 ½ acres. They could envision a new home with a pool, a barn, and a place to raise horses. JRP and the clients went all in, sparing no expense. Thus, the old house was demolished and the couple’s dream home began to come to fruition.
The result is a simple, contemporary layout with ample light thanks to the open floor plan. When it comes to a modern farmhouse aesthetic, it’s all about neutral hues, wood accents, and furniture with clean lines. Every room is thoughtfully crafted with its own personality. Yet still reflects a bit of that farmhouse charm.
Their considerable-sized kitchen is a union of rustic warmth and industrial simplicity. The all-white shaker cabinetry and subway backsplash light up the room. All white everything complimented by warm wood flooring and matte black fixtures. The stunning custom Raw Urth reclaimed steel hood is also a star focal point in this gorgeous space. Not to mention the wet bar area with its unique open shelves above not one, but two integrated wine chillers. It’s also thoughtfully positioned next to the large pantry with a farmhouse style staple: a sliding barn door.
The master bathroom is relaxation at its finest. Monochromatic colors and a pop of pattern on the floor lend a fashionable look to this private retreat. Matte black finishes stand out against a stark white backsplash, complement charcoal veins in the marble looking countertop, and is cohesive with the entire look. The matte black shower units really add a dramatic finish to this luxurious large walk-in shower.
Photographer: Andrew - OpenHouse VC

Offenes Klassisches Wohnzimmer mit weißer Wandfarbe, braunem Holzboden, Kamin, Kaminumrandung aus Backstein, TV-Wand, braunem Boden und freigelegten Dachbalken in Phoenix

Großes, Offenes Wohnzimmer mit weißer Wandfarbe, dunklem Holzboden, Kamin, Kaminumrandung aus Backstein, TV-Wand, braunem Boden und freigelegten Dachbalken in Houston

Landhaus Wohnzimmer mit Hausbar, weißer Wandfarbe, hellem Holzboden, Kamin, Kaminumrandung aus Stein, braunem Boden, freigelegten Dachbalken und Holzdielenwänden in San Francisco

Großes, Fernseherloses Mediterranes Wohnzimmer mit Betonboden, Kamin, verputzter Kaminumrandung, beigem Boden und freigelegten Dachbalken

Un canapé de trés belle qualité et dont la propriétaire ne voulait pas se séparer a été recouvert d'un velours de coton orange assorti aux coussins et matelas style futons qui sont sur la mezzanine.

Offenes Maritimes Wohnzimmer mit weißer Wandfarbe, hellem Holzboden, Kamin, freigelegten Dachbalken und gewölbter Decke in Minneapolis

Maritimes Wohnzimmer mit weißer Wandfarbe, hellem Holzboden und freigelegten Dachbalken in Jacksonville

Offenes Country Wohnzimmer mit weißer Wandfarbe, braunem Holzboden, TV-Wand, braunem Boden und freigelegten Dachbalken in Sonstige

Darren Setlow Photography
Mittelgroßes, Repräsentatives, Fernseherloses Landhausstil Wohnzimmer mit grauer Wandfarbe, hellem Holzboden, Kamin, Kaminumrandung aus Stein und freigelegten Dachbalken in Portland Maine
Mittelgroßes, Repräsentatives, Fernseherloses Landhausstil Wohnzimmer mit grauer Wandfarbe, hellem Holzboden, Kamin, Kaminumrandung aus Stein und freigelegten Dachbalken in Portland Maine

The three-level Mediterranean revival home started as a 1930s summer cottage that expanded downward and upward over time. We used a clean, crisp white wall plaster with bronze hardware throughout the interiors to give the house continuity. A neutral color palette and minimalist furnishings create a sense of calm restraint. Subtle and nuanced textures and variations in tints add visual interest. The stair risers from the living room to the primary suite are hand-painted terra cotta tile in gray and off-white. We used the same tile resource in the kitchen for the island's toe kick.

Sun, sand, surf, and some homosexuality. Welcome to Ptown! Our home is inspired by summer breezes, local flair, and a passion for togetherness. We created layers using natural fibers, textual grasscloths, “knotty” artwork, and one-of-a-kind vintage finds. Brass metals, exposed ceiling planks, and unkempt linens provide beachside casualness.

Living room and dining area featuring black marble fireplace, wood mantle, open shelving, white cabinetry, gray countertops, wall-mounted TV, exposed wood beams, shiplap walls, hardwood flooring, and large black windows.
Graue Wohnzimmer mit freigelegten Dachbalken Ideen und Design
1