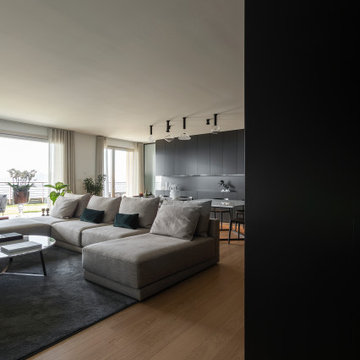Graue Wohnzimmer mit vertäfelten Wänden Ideen und Design
Suche verfeinern:
Budget
Sortieren nach:Heute beliebt
1 – 20 von 300 Fotos
1 von 3

Kleines, Repräsentatives, Offenes Modernes Wohnzimmer mit grauer Wandfarbe, Vinylboden, Kaminumrandung aus Metall, TV-Wand, beigem Boden, Gaskamin und vertäfelten Wänden in Jekaterinburg

Open Concept family room
Mittelgroßes, Offenes Klassisches Musikzimmer mit weißer Wandfarbe, Vinylboden, Kamin, Kaminumrandung aus gestapelten Steinen, TV-Wand, grauem Boden und vertäfelten Wänden in Vancouver
Mittelgroßes, Offenes Klassisches Musikzimmer mit weißer Wandfarbe, Vinylboden, Kamin, Kaminumrandung aus gestapelten Steinen, TV-Wand, grauem Boden und vertäfelten Wänden in Vancouver

Großes, Repräsentatives, Offenes Maritimes Wohnzimmer mit weißer Wandfarbe, Teppichboden, grauem Boden, Kassettendecke und vertäfelten Wänden in Sydney

Landmarked CPW Brownstone gut renovation of a multi- family brownstone and turn it back into it's single family home grandeur. Our clients hired James Stanley NY to do the Architectural Design, Interior Design, Complete Construction Buildout. It was a was a labor of love.

Maritimes Wohnzimmer mit gewölbter Decke und vertäfelten Wänden in Los Angeles

Mittelgroßes, Offenes Klassisches Wohnzimmer mit beiger Wandfarbe, Kaminumrandung aus Backstein, dunklem Holzboden, Kamin, TV-Wand, braunem Boden und vertäfelten Wänden in Indianapolis

Großes, Abgetrenntes Klassisches Wohnzimmer mit blauer Wandfarbe, dunklem Holzboden, Kamin, TV-Wand, braunem Boden und vertäfelten Wänden in Paris

this living room design featured uniquely designed wall panels that adds a more refined and elegant look to the exposed beams and traditional fireplace design.
the Vis-à-vis sofa positioning creates an open layout with easy access and circulation for anyone going in or out of the living room. With this room we opted to add a soft pop of color but keeping the neutral color palette thus the dark green sofa that added the needed warmth and depth to the room.
Finally, we believe that there is nothing better to add to a home than one's own memories, this is why we created a gallery wall featuring family and loved ones photos as the final touch to add the homey feeling to this room.
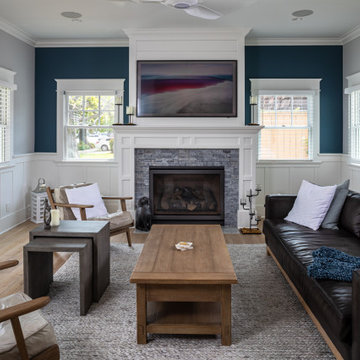
Cosy Living Room with Avenue and Front Yard View
Mittelgroßes, Offenes Maritimes Wohnzimmer mit grauer Wandfarbe, hellem Holzboden, Kamin, Kaminumrandung aus Backstein, TV-Wand, beigem Boden und vertäfelten Wänden in San Diego
Mittelgroßes, Offenes Maritimes Wohnzimmer mit grauer Wandfarbe, hellem Holzboden, Kamin, Kaminumrandung aus Backstein, TV-Wand, beigem Boden und vertäfelten Wänden in San Diego

Großes, Abgetrenntes, Fernseherloses Klassisches Wohnzimmer mit Hausbar, Kaminumrandung aus Stein, Kassettendecke, dunklem Holzboden, Kamin, buntem Boden und vertäfelten Wänden in Washington, D.C.

Repräsentatives, Fernseherloses Klassisches Wohnzimmer mit blauer Wandfarbe, braunem Holzboden, Kamin, Kaminumrandung aus Stein, vertäfelten Wänden und Tapetenwänden in Surrey
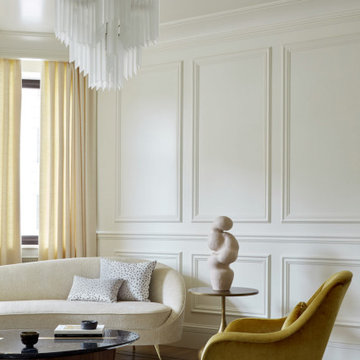
Repräsentatives Klassisches Wohnzimmer mit weißer Wandfarbe und vertäfelten Wänden in Moskau
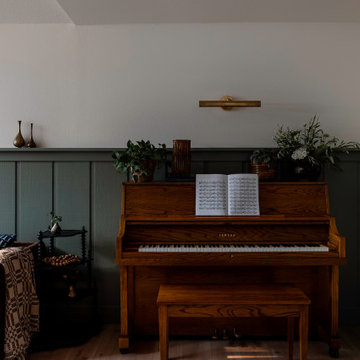
Antique piano with dark olive green shiplap wall paneling and a brown velvet couch.
Kleines, Abgetrenntes Musikzimmer mit bunten Wänden und vertäfelten Wänden in Sacramento
Kleines, Abgetrenntes Musikzimmer mit bunten Wänden und vertäfelten Wänden in Sacramento

Hamptons family living at its best. This client wanted a beautiful Hamptons style home to emerge from the renovation of a tired brick veneer home for her family. The white/grey/blue palette of Hamptons style was her go to style which was an imperative part of the design brief but the creation of new zones for adult and soon to be teenagers was just as important. Our client didn't know where to start and that's how we helped her. Starting with a design brief, we set about working with her to choose all of the colours, finishes, fixtures and fittings and to also design the joinery/cabinetry to satisfy storage and aesthetic needs. We supplemented this with a full set of construction drawings to compliment the Architectural plans. Nothing was left to chance as we created the home of this family's dreams. Using white walls and dark floors throughout enabled us to create a harmonious palette that flowed from room to room. A truly beautiful home, one of our favourites!
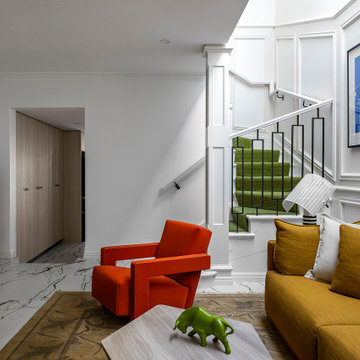
Photo: Courtney King
Mittelgroßes, Repräsentatives Stilmix Wohnzimmer im Loft-Stil mit weißer Wandfarbe, Porzellan-Bodenfliesen, TV-Wand, buntem Boden und vertäfelten Wänden in Melbourne
Mittelgroßes, Repräsentatives Stilmix Wohnzimmer im Loft-Stil mit weißer Wandfarbe, Porzellan-Bodenfliesen, TV-Wand, buntem Boden und vertäfelten Wänden in Melbourne

The floor plan of this beautiful Victorian flat remained largely unchanged since 1890 – making modern living a challenge. With support from our engineering team, the floor plan of the main living space was opened to not only connect the kitchen and the living room but also add a dedicated dining area.

Lower Level Family Room with Built-In Bunks and Stairs.
Mittelgroßes Uriges Wohnzimmer mit brauner Wandfarbe, Teppichboden, beigem Boden, Holzdecke und vertäfelten Wänden in Minneapolis
Mittelgroßes Uriges Wohnzimmer mit brauner Wandfarbe, Teppichboden, beigem Boden, Holzdecke und vertäfelten Wänden in Minneapolis
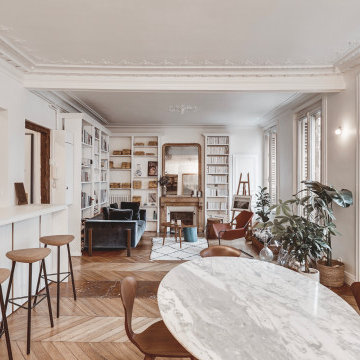
séjour, lumineux, plantes, salon en filade, bibliothèque, cuisine ouverte, bar, parquet point de Hongrie, moulures décorations, blanc et marron; bois, table tulip knoll, haussmannien, grandes fenêtres.
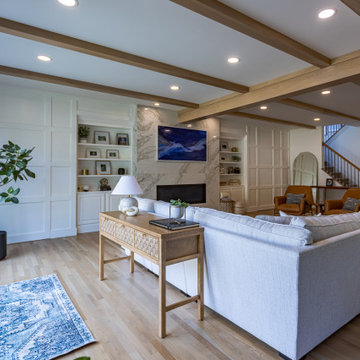
This Hyde Park family was looking to open up their first floor creating a more functional living space and to refresh their look to a transitional style. They loved the idea of exposed beams and hoped to incorporate them into their remodel. We are "beaming" with pride with the end result.
Graue Wohnzimmer mit vertäfelten Wänden Ideen und Design
1
