Graue Wohnzimmer ohne Kamin Ideen und Design
Sortieren nach:Heute beliebt
1 – 20 von 10.064 Fotos

This custom built-in entertainment center features white shaker cabinetry accented by white oak shelves with integrated lighting and brass hardware. The electronics are contained in the lower door cabinets with select items like the wifi router out on the countertop on the left side and a Sonos sound bar in the center under the TV. The TV is mounted on the back panel and wires are in a chase down to the lower cabinet. The side fillers go down to the floor to give the wall baseboards a clean surface to end against.
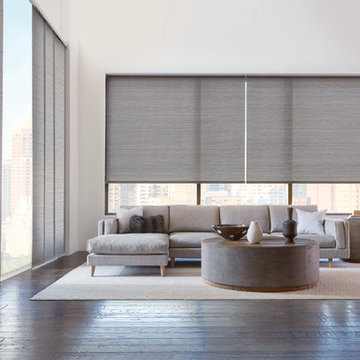
Großes, Repräsentatives, Fernseherloses, Offenes Modernes Wohnzimmer ohne Kamin mit weißer Wandfarbe, dunklem Holzboden und braunem Boden in New York

Allison Cartwright, Photographer
RRS Design + Build is a Austin based general contractor specializing in high end remodels and custom home builds. As a leader in contemporary, modern and mid century modern design, we are the clear choice for a superior product and experience. We would love the opportunity to serve you on your next project endeavor. Put our award winning team to work for you today!

Window seat with storage
Mittelgroßes, Offenes Modernes Wohnzimmer ohne Kamin mit grüner Wandfarbe und Teppichboden in San Francisco
Mittelgroßes, Offenes Modernes Wohnzimmer ohne Kamin mit grüner Wandfarbe und Teppichboden in San Francisco
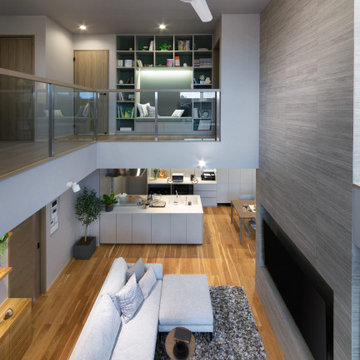
リビング
Mittelgroßes Nordisches Wohnzimmer ohne Kamin mit braunem Holzboden, TV-Wand, Tapetendecke und Tapetenwänden in Sonstige
Mittelgroßes Nordisches Wohnzimmer ohne Kamin mit braunem Holzboden, TV-Wand, Tapetendecke und Tapetenwänden in Sonstige

Mittelgroßes, Abgetrenntes Uriges Musikzimmer ohne Kamin mit blauer Wandfarbe, braunem Holzboden, freistehendem TV, braunem Boden, Tapetendecke und Tapetenwänden in Chicago

Kleines, Offenes Skandinavisches Wohnzimmer in grau-weiß ohne Kamin mit TV-Wand, braunem Boden, Tapetendecke, Hausbar, grauer Wandfarbe und gebeiztem Holzboden in Sonstige

Mittelgroßes, Fernseherloses, Abgetrenntes Modernes Wohnzimmer ohne Kamin mit weißer Wandfarbe, Laminat, buntem Boden und Holzwänden in Glasgow

High Gloss stretch ceilings look great paired with LED lights!
Großes, Fernseherloses Modernes Wohnzimmer ohne Kamin mit beiger Wandfarbe, Marmorboden, beigem Boden und Tapetendecke in Miami
Großes, Fernseherloses Modernes Wohnzimmer ohne Kamin mit beiger Wandfarbe, Marmorboden, beigem Boden und Tapetendecke in Miami

Mittelgroßes, Offenes Modernes Musikzimmer ohne Kamin mit blauer Wandfarbe, braunem Holzboden und TV-Wand in Sonstige

Mittelgroßes, Offenes Mediterranes Wohnzimmer ohne Kamin mit weißer Wandfarbe, Travertin und beigem Boden in Orange County
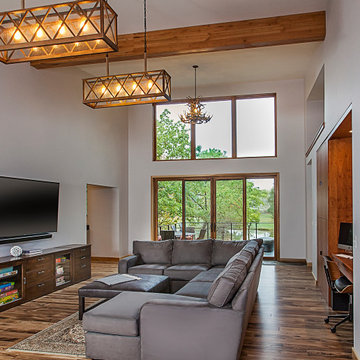
The living room space opens onto a large deck area that overlooks two of the ponds on this 51 acre setting in Ann Arbor, MI. A custom cherry built in desk area with storage cabinetry allows for catching up on tasks while being close to the kids. This living room is part of a whole-home rebuild that was designed and built by Meadowlark Design + Build in Ann Arbor, Michigan

Mittelgroßes, Abgetrenntes Klassisches Wohnzimmer ohne Kamin mit beiger Wandfarbe, braunem Holzboden, freistehendem TV und braunem Boden in Nashville

Архитектор: Егоров Кирилл
Текстиль: Егорова Екатерина
Фотограф: Спиридонов Роман
Стилист: Шимкевич Евгения
Mittelgroßes, Repräsentatives, Offenes Modernes Wohnzimmer ohne Kamin mit grauer Wandfarbe, Vinylboden, freistehendem TV und gelbem Boden in Sonstige
Mittelgroßes, Repräsentatives, Offenes Modernes Wohnzimmer ohne Kamin mit grauer Wandfarbe, Vinylboden, freistehendem TV und gelbem Boden in Sonstige
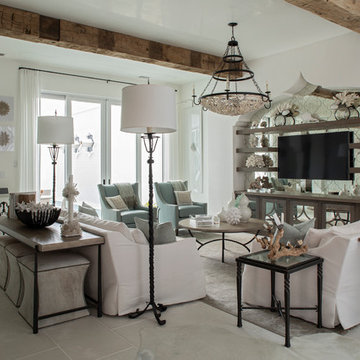
Offenes Maritimes Wohnzimmer ohne Kamin mit weißer Wandfarbe, TV-Wand und grauem Boden in Atlanta

Vibrant living room room with tufted velvet sectional, lacquer & marble cocktail table, colorful oriental rug, pink grasscloth wallcovering, black ceiling, and brass accents. Photo by Kyle Born.

Barry Grossman Photography
Offenes Modernes Wohnzimmer ohne Kamin mit weißer Wandfarbe, TV-Wand und weißem Boden in Miami
Offenes Modernes Wohnzimmer ohne Kamin mit weißer Wandfarbe, TV-Wand und weißem Boden in Miami

Free ebook, Creating the Ideal Kitchen. DOWNLOAD NOW
Working with this Glen Ellyn client was so much fun the first time around, we were thrilled when they called to say they were considering moving across town and might need some help with a bit of design work at the new house.
The kitchen in the new house had been recently renovated, but it was not exactly what they wanted. What started out as a few tweaks led to a pretty big overhaul of the kitchen, mudroom and laundry room. Luckily, we were able to use re-purpose the old kitchen cabinetry and custom island in the remodeling of the new laundry room — win-win!
As parents of two young girls, it was important for the homeowners to have a spot to store equipment, coats and all the “behind the scenes” necessities away from the main part of the house which is a large open floor plan. The existing basement mudroom and laundry room had great bones and both rooms were very large.
To make the space more livable and comfortable, we laid slate tile on the floor and added a built-in desk area, coat/boot area and some additional tall storage. We also reworked the staircase, added a new stair runner, gave a facelift to the walk-in closet at the foot of the stairs, and built a coat closet. The end result is a multi-functional, large comfortable room to come home to!
Just beyond the mudroom is the new laundry room where we re-used the cabinets and island from the original kitchen. The new laundry room also features a small powder room that used to be just a toilet in the middle of the room.
You can see the island from the old kitchen that has been repurposed for a laundry folding table. The other countertops are maple butcherblock, and the gold accents from the other rooms are carried through into this room. We were also excited to unearth an existing window and bring some light into the room.
Designed by: Susan Klimala, CKD, CBD
Photography by: Michael Alan Kaskel
For more information on kitchen and bath design ideas go to: www.kitchenstudio-ge.com

Bernard Andre
Mittelgroßes, Repräsentatives, Fernseherloses Modernes Wohnzimmer ohne Kamin mit weißer Wandfarbe, dunklem Holzboden und grauem Boden in San Francisco
Mittelgroßes, Repräsentatives, Fernseherloses Modernes Wohnzimmer ohne Kamin mit weißer Wandfarbe, dunklem Holzboden und grauem Boden in San Francisco
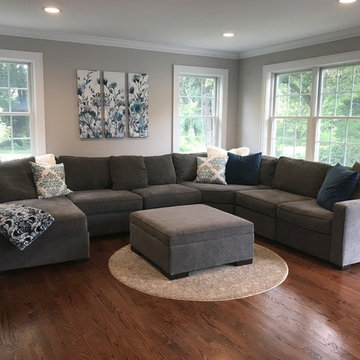
Großes, Offenes Klassisches Wohnzimmer ohne Kamin mit beiger Wandfarbe, braunem Holzboden und braunem Boden in New York
Graue Wohnzimmer ohne Kamin Ideen und Design
1