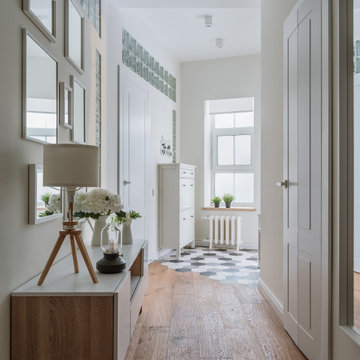Gehobene Grauer Eingang Ideen und Design
Suche verfeinern:
Budget
Sortieren nach:Heute beliebt
1 – 20 von 3.069 Fotos
1 von 3

Interior Design: Tucker Thomas Interior Design
Builder: Structural Image
Photography: Spacecrafting
Custom Cabinetry: Engstrom
Wood Products
Mittelgroßer Klassischer Eingang mit Stauraum und buntem Boden in Minneapolis
Mittelgroßer Klassischer Eingang mit Stauraum und buntem Boden in Minneapolis

Großer Klassischer Eingang mit Stauraum, grauer Wandfarbe, dunklem Holzboden, Einzeltür und schwarzer Haustür in Minneapolis

Mud room with black cabinetry, timber feature hooks, terrazzo floor tile, black steel framed rear door.
Mittelgroßer Moderner Eingang mit Stauraum, weißer Wandfarbe, Terrazzo-Boden und schwarzer Haustür in Melbourne
Mittelgroßer Moderner Eingang mit Stauraum, weißer Wandfarbe, Terrazzo-Boden und schwarzer Haustür in Melbourne

Mudrooms are practical entryway spaces that serve as a buffer between the outdoors and the main living areas of a home. Typically located near the front or back door, mudrooms are designed to keep the mess of the outside world at bay.
These spaces often feature built-in storage for coats, shoes, and accessories, helping to maintain a tidy and organized home. Durable flooring materials, such as tile or easy-to-clean surfaces, are common in mudrooms to withstand dirt and moisture.
Additionally, mudrooms may include benches or cubbies for convenient seating and storage of bags or backpacks. With hooks for hanging outerwear and perhaps a small sink for quick cleanups, mudrooms efficiently balance functionality with the demands of an active household, providing an essential transitional space in the home.

Another angle.
Mittelgroßes Klassisches Foyer mit grauer Wandfarbe, braunem Holzboden, Einzeltür, dunkler Holzhaustür und braunem Boden in Nashville
Mittelgroßes Klassisches Foyer mit grauer Wandfarbe, braunem Holzboden, Einzeltür, dunkler Holzhaustür und braunem Boden in Nashville

Picture Perfect House
Mittelgroßer Klassischer Eingang mit Stauraum, grauer Wandfarbe, Keramikboden, Einzeltür, weißer Haustür und buntem Boden in Chicago
Mittelgroßer Klassischer Eingang mit Stauraum, grauer Wandfarbe, Keramikboden, Einzeltür, weißer Haustür und buntem Boden in Chicago

Spacecrafting Photography
Kleiner Maritimer Eingang mit Stauraum, weißer Wandfarbe, Teppichboden, Einzeltür, weißer Haustür, beigem Boden, Holzdielendecke und Holzdielenwänden in Minneapolis
Kleiner Maritimer Eingang mit Stauraum, weißer Wandfarbe, Teppichboden, Einzeltür, weißer Haustür, beigem Boden, Holzdielendecke und Holzdielenwänden in Minneapolis
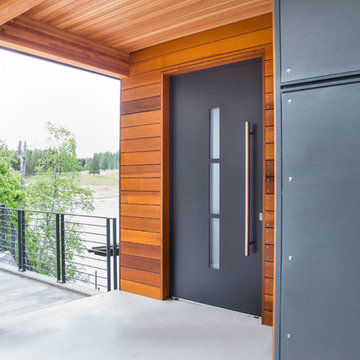
A robust modern entry door provides both security and style to the lakeside home. With multi-point locks and quadruple pane glass standard. The 3 glass lites are frosted in order to allow light in while maintaining privacy. Available in over 300 powder coated colors, multiple handle options with custom designs available.
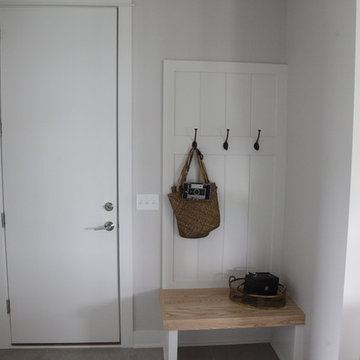
Mittelgroßer Klassischer Eingang mit Stauraum, grauer Wandfarbe, Porzellan-Bodenfliesen, Einzeltür und weißer Haustür in Grand Rapids

Ken Spurgin
Mittelgroße Moderne Haustür mit weißer Wandfarbe, Betonboden, Einzeltür und hellbrauner Holzhaustür in Salt Lake City
Mittelgroße Moderne Haustür mit weißer Wandfarbe, Betonboden, Einzeltür und hellbrauner Holzhaustür in Salt Lake City
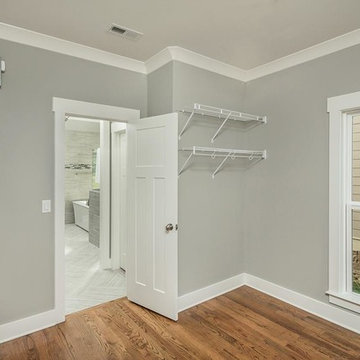
Großer Klassischer Eingang mit Stauraum, grauer Wandfarbe, braunem Holzboden, Einzeltür und weißer Haustür in Sonstige
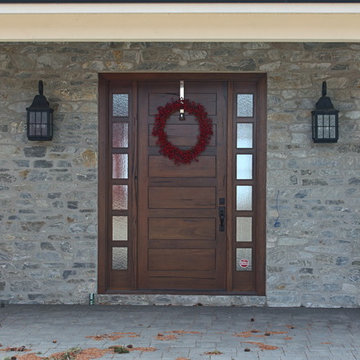
The Helmsley is a modern, square top solid medieval walnut exterior entrance door with apposing sidelight glass details for the modern and classical home. This modern style in conjunction with the medieval walnut wood species makes a
one-of-a-kind look that brings the old into the new.
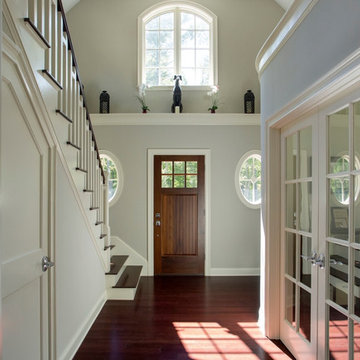
An open house lot is like a blank canvas. When Mathew first visited the wooded lot where this home would ultimately be built, the landscape spoke to him clearly. Standing with the homeowner, it took Mathew only twenty minutes to produce an initial color sketch that captured his vision - a long, circular driveway and a home with many gables set at a picturesque angle that complemented the contours of the lot perfectly.
The interior was designed using a modern mix of architectural styles – a dash of craftsman combined with some colonial elements – to create a sophisticated yet truly comfortable home that would never look or feel ostentatious.
Features include a bright, open study off the entry. This office space is flanked on two sides by walls of expansive windows and provides a view out to the driveway and the woods beyond. There is also a contemporary, two-story great room with a see-through fireplace. This space is the heart of the home and provides a gracious transition, through two sets of double French doors, to a four-season porch located in the landscape of the rear yard.
This home offers the best in modern amenities and design sensibilities while still maintaining an approachable sense of warmth and ease.
Photo by Eric Roth

Großer Industrial Eingang mit Stauraum, beiger Wandfarbe, Keramikboden, Einzeltür, grauer Haustür und grauem Boden in Moskau
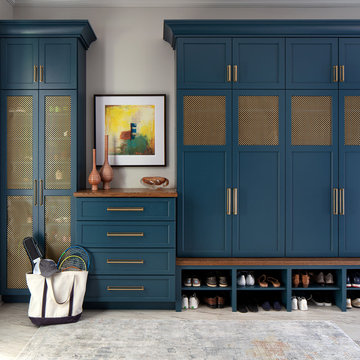
The mudroom entry off the garage is expansive and houses a dog washing station, a second laundry for pool towels and muddy athletic clothing. We did gorgeous custom cabinetry in this pretty teal color with the gold decorative metal screening to allow the lockers to breath.

Großer Klassischer Eingang mit Stauraum, weißer Wandfarbe, Keramikboden, Einzeltür, weißer Haustür und buntem Boden in Toronto

We remodeled this Spanish Style home. The white paint gave it a fresh modern feel.
Heather Ryan, Interior Designer
H.Ryan Studio - Scottsdale, AZ
www.hryanstudio.com
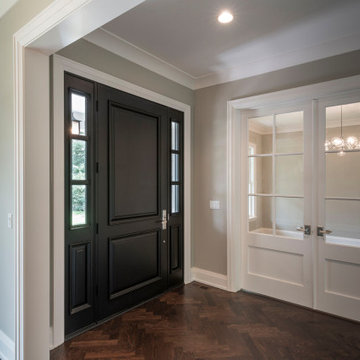
Single front entry, with clear glass sidelites, in rich dark espresso finish. Classic two panel design.
Mittelgroße Klassische Haustür mit grauer Wandfarbe, dunklem Holzboden, Einzeltür, schwarzer Haustür und braunem Boden in Chicago
Mittelgroße Klassische Haustür mit grauer Wandfarbe, dunklem Holzboden, Einzeltür, schwarzer Haustür und braunem Boden in Chicago
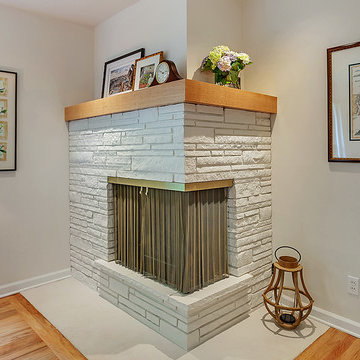
HomeStar Video Tours
Mittelgroßes Mid-Century Foyer mit grauer Wandfarbe, hellem Holzboden, Einzeltür und weißer Haustür in Portland
Mittelgroßes Mid-Century Foyer mit grauer Wandfarbe, hellem Holzboden, Einzeltür und weißer Haustür in Portland
Gehobene Grauer Eingang Ideen und Design
1
