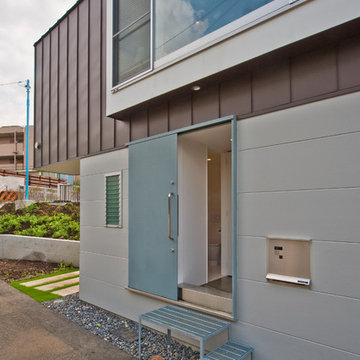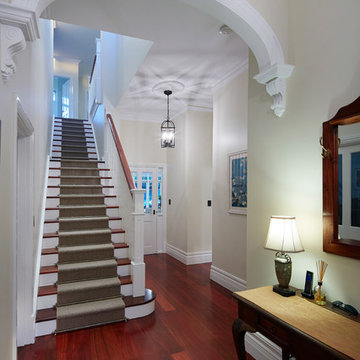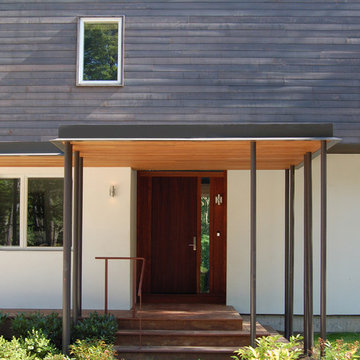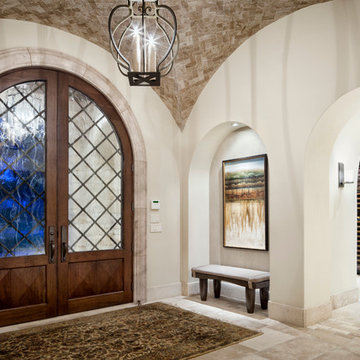Grauer Eingang Ideen und Design
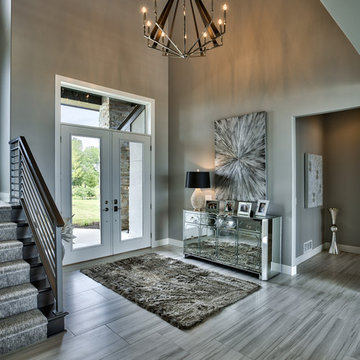
Amoura Productions
Moderne Haustür mit Doppeltür, grauer Wandfarbe und Haustür aus Glas in Omaha
Moderne Haustür mit Doppeltür, grauer Wandfarbe und Haustür aus Glas in Omaha
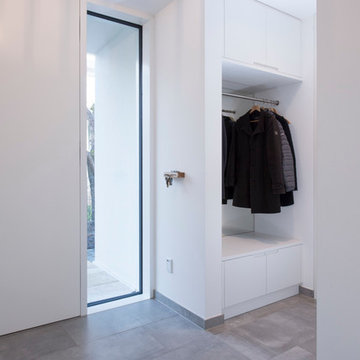
Mittelgroße Moderne Haustür mit weißer Wandfarbe, Doppeltür und weißer Haustür in München
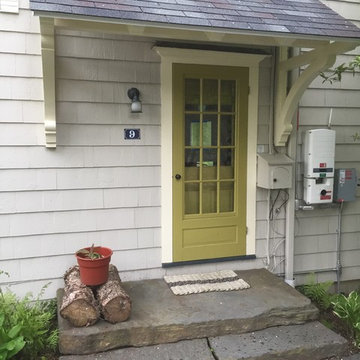
Was mounted brackets support new entry roof
Mittelgroße Landhaus Haustür mit Einzeltür und grüner Haustür in Boston
Mittelgroße Landhaus Haustür mit Einzeltür und grüner Haustür in Boston
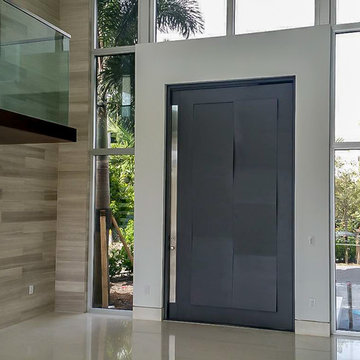
Antonio Chagin
Große Moderne Haustür mit beiger Wandfarbe, Kalkstein, Drehtür und grauer Haustür in Miami
Große Moderne Haustür mit beiger Wandfarbe, Kalkstein, Drehtür und grauer Haustür in Miami
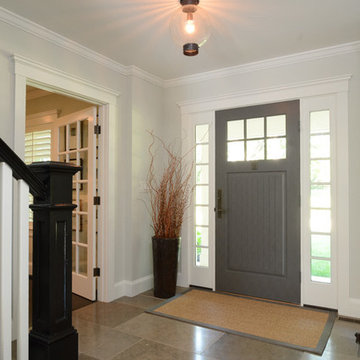
Mittelgroßes Klassisches Foyer mit grauer Wandfarbe, Betonboden, Einzeltür und grauer Haustür in Boston
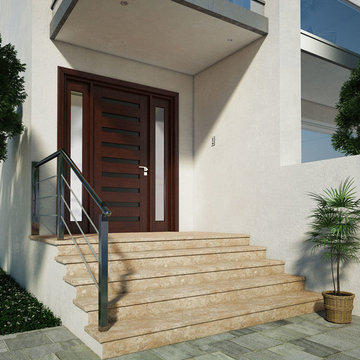
US Door & More Inc (©Copyright 2015)
Mittelgroße Moderne Haustür mit beiger Wandfarbe, Betonboden, Doppeltür und dunkler Holzhaustür in Tampa
Mittelgroße Moderne Haustür mit beiger Wandfarbe, Betonboden, Doppeltür und dunkler Holzhaustür in Tampa

Darlene Halaby
Geräumiges Modernes Foyer mit Haustür aus Glas, weißer Wandfarbe, Keramikboden und Drehtür in Orange County
Geräumiges Modernes Foyer mit Haustür aus Glas, weißer Wandfarbe, Keramikboden und Drehtür in Orange County
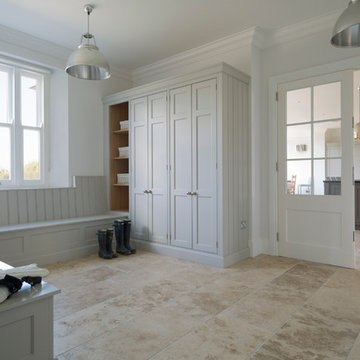
A curious quirk of the long-standing popularity of open plan kitchen /dining spaces is the need to incorporate boot rooms into kitchen re-design plans. We all know that open plan kitchen – dining rooms are absolutely perfect for modern family living but the downside is that for every wall knocked through, precious storage space is lost, which can mean that clutter inevitably ensues.
Designating an area just off the main kitchen, ideally near the back entrance, which incorporates storage and a cloakroom is the ideal placement for a boot room. For families whose focus is on outdoor pursuits, incorporating additional storage under bespoke seating that can hide away wellies, walking boots and trainers will always prove invaluable particularly during the colder months.
A well-designed boot room is not just about storage though, it’s about creating a practical space that suits the needs of the whole family while keeping the design aesthetic in line with the rest of the project.
With tall cupboards and under seating storage, it’s easy to pack away things that you don’t use on a daily basis but require from time to time, but what about everyday items you need to hand? Incorporating artisan shelves with coat pegs ensures that coats and jackets are easily accessible when coming in and out of the home and also provides additional storage above for bulkier items like cricket helmets or horse-riding hats.
In terms of ensuring continuity and consistency with the overall project design, we always recommend installing the same cabinetry design and hardware as the main kitchen, however, changing the paint choices to reflect a change in light and space is always an excellent idea; thoughtful consideration of the colour palette is always time well spent in the long run.
Lastly, a key consideration for the boot rooms is the flooring. A hard-wearing and robust stone flooring is essential in what is inevitably an area of high traffic.
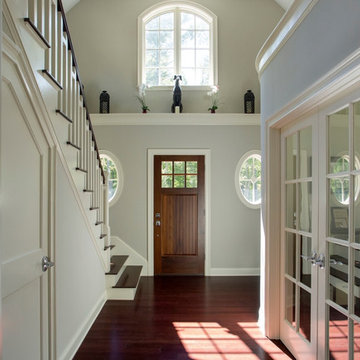
An open house lot is like a blank canvas. When Mathew first visited the wooded lot where this home would ultimately be built, the landscape spoke to him clearly. Standing with the homeowner, it took Mathew only twenty minutes to produce an initial color sketch that captured his vision - a long, circular driveway and a home with many gables set at a picturesque angle that complemented the contours of the lot perfectly.
The interior was designed using a modern mix of architectural styles – a dash of craftsman combined with some colonial elements – to create a sophisticated yet truly comfortable home that would never look or feel ostentatious.
Features include a bright, open study off the entry. This office space is flanked on two sides by walls of expansive windows and provides a view out to the driveway and the woods beyond. There is also a contemporary, two-story great room with a see-through fireplace. This space is the heart of the home and provides a gracious transition, through two sets of double French doors, to a four-season porch located in the landscape of the rear yard.
This home offers the best in modern amenities and design sensibilities while still maintaining an approachable sense of warmth and ease.
Photo by Eric Roth

Décoration de ce couloir pour lui donner un esprit fort en lien avec le séjour et la cuisine. Ce n'est plus qu'un lieu de passage mais un véritable espace intégrer à l'ambiance générale.
© Ma déco pour tous

Mittelgroßer Klassischer Eingang mit weißer Haustür, grauer Wandfarbe, grauem Boden, Stauraum und Schieferboden in Salt Lake City
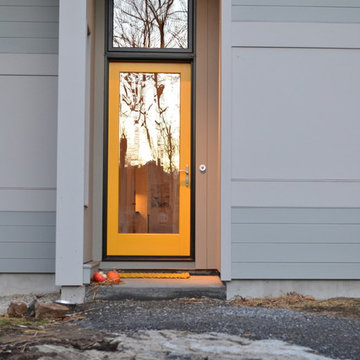
PF-Photography
Kleine Moderne Haustür mit Einzeltür, Haustür aus Glas, beiger Wandfarbe und Betonboden in Boston
Kleine Moderne Haustür mit Einzeltür, Haustür aus Glas, beiger Wandfarbe und Betonboden in Boston
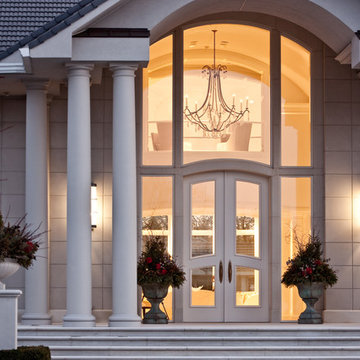
Exterior Front Entry
Großes Klassisches Foyer mit beiger Wandfarbe, Doppeltür und weißer Haustür in Chicago
Großes Klassisches Foyer mit beiger Wandfarbe, Doppeltür und weißer Haustür in Chicago
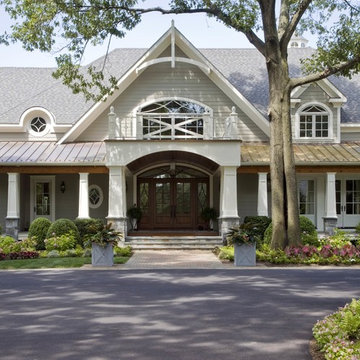
Klassische Haustür mit Doppeltür und hellbrauner Holzhaustür in Baltimore
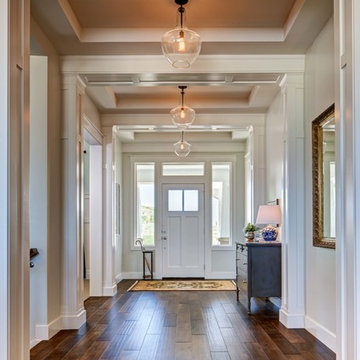
Klassischer Eingang mit Korridor, weißer Wandfarbe, Einzeltür und weißer Haustür in Salt Lake City
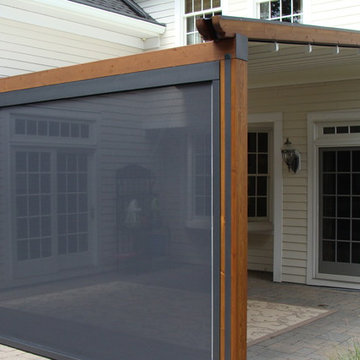
Homeowner had been considering construction of a pergola for quite some time, but was reluctant to do so due to lack of rain protection. Although there are several pergola kit retrofit products that meet most of their goals, none of them were a good fit by matching all. The desire was for a retractable patio awning that aesthetically matched a pergola, but was retractable, and provided protection from both UV and inclement weather on their south facing patio. Part of the goal was to provide a flexible outdoor entertaining area, but also to integrate a front drop shade to help reduce the summer's afternoon sun from entering the space; as well as the bay window and sliding doors.
The "Gennius", a waterproof retractable awning by Durasol Awnings was selected by the homeowner for aesthetics and function, with a solar screen drop shade integrated between the upright support posts.
As young parents, it was of utmost importance to find a durable fabric for the drop shade that not only blocked an adequate amount of sun, but retained as much view of the pool for safety when deployed. Mermet brand Natte was chosen for the drop shade. Both the retracting fabric roof and the integrated drop shade are operated by radio controlled motors and hand-held remote control.
The homeowner now has complete control of the area, with on-demand protection to suit their tastes.
To see this awning and others in action, please visit www.youtube.com/user/DurasolAwnings
Photo credits: Window Works, Livingston NJ
Grauer Eingang Ideen und Design
4
