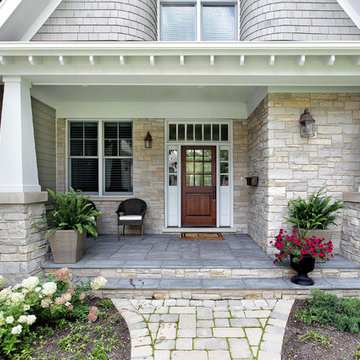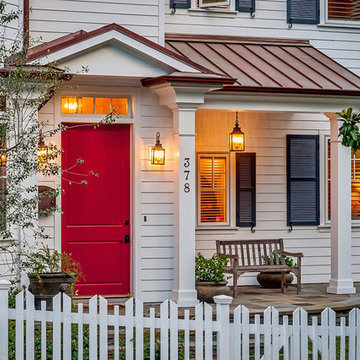Grauer Eingang Ideen und Design
Suche verfeinern:
Budget
Sortieren nach:Heute beliebt
81 – 100 von 46.797 Fotos
1 von 2
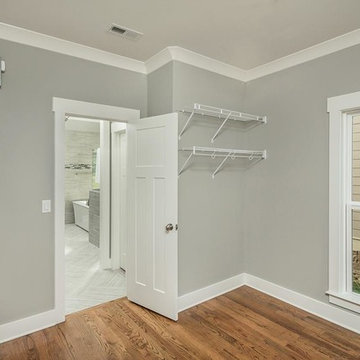
Großer Klassischer Eingang mit Stauraum, grauer Wandfarbe, braunem Holzboden, Einzeltür und weißer Haustür in Sonstige

Kleine Eklektische Haustür mit beiger Wandfarbe, hellem Holzboden, Einzeltür, brauner Haustür und braunem Boden in Boston
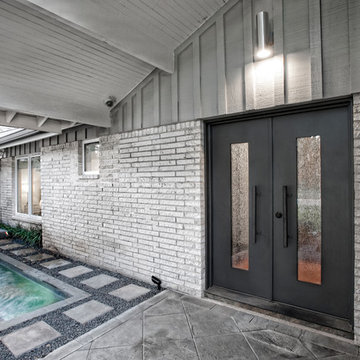
Photography by Juliana Franco
Mid-Century Haustür mit Doppeltür und Haustür aus Glas in Houston
Mid-Century Haustür mit Doppeltür und Haustür aus Glas in Houston
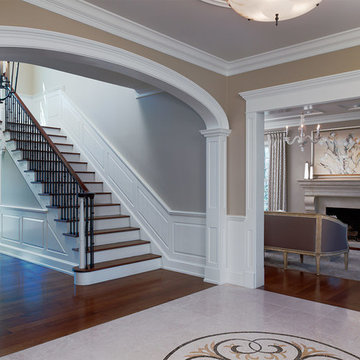
Marble entryway foyer
Mittelgroßes Klassisches Foyer mit beiger Wandfarbe, Marmorboden, Doppeltür und dunkler Holzhaustür in Philadelphia
Mittelgroßes Klassisches Foyer mit beiger Wandfarbe, Marmorboden, Doppeltür und dunkler Holzhaustür in Philadelphia
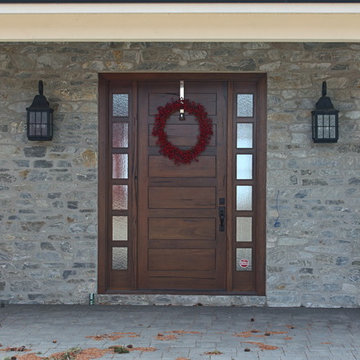
The Helmsley is a modern, square top solid medieval walnut exterior entrance door with apposing sidelight glass details for the modern and classical home. This modern style in conjunction with the medieval walnut wood species makes a
one-of-a-kind look that brings the old into the new.
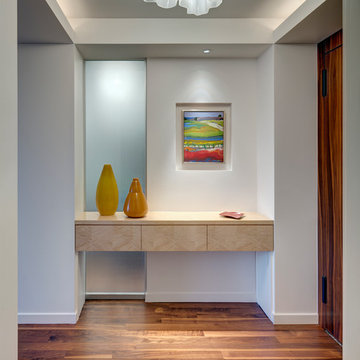
Francis Dzikowski Photography Inc.
Mittelgroßer Moderner Eingang mit weißer Wandfarbe, dunklem Holzboden, Einzeltür, dunkler Holzhaustür und braunem Boden in New York
Mittelgroßer Moderner Eingang mit weißer Wandfarbe, dunklem Holzboden, Einzeltür, dunkler Holzhaustür und braunem Boden in New York

Photography by Ann Hiner
Mittelgroßer Klassischer Eingang mit Betonboden, Stauraum und bunten Wänden in Austin
Mittelgroßer Klassischer Eingang mit Betonboden, Stauraum und bunten Wänden in Austin
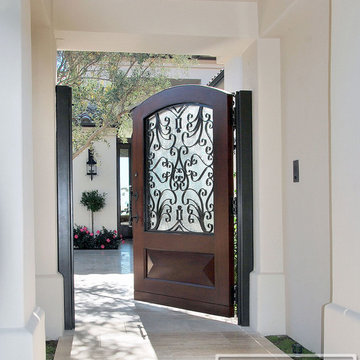
Orange County, CA - A courtyard entry gate is like a front door to a home so proper attention to its design and detailing needs to be taken into consideration.
This courtyard entry gate in a Mediterranean style was designed as part of a garage door and garden gate project we did in Corona del Mar, CA. The entry gate borrowed some of the architectural elements we used on the garage doors. For instance the bottom diamond panels which are carved by hand out of a solid piece of wood is a direct feature we used form the garage door design. The wood we opted to use was mahogany and it was graciously stained the same color as the garage doors to pull in the front curb appeal of the home together.
Though the garage door design was rather simple the focus of this home was the entry way to the courtyard gate so extra details were used such as the hand-forged scrolling girll used on the front which is backed with a functional rain glass door that can be opened for cleaning or speaking to someone without opening the entry gate. The iron work is exquisitely detailed in a turn of the century neoclassic style with gorgeous finials and scrolls that make the entry gate so elegant!
We treat entry courtyard gates like front doors because these gates are the focal point of entry to a home, the passage your guests will go through and so you want to impress with your best offering a luxurious welcoming with a world-class designed gate by Dynamic Garage Door.
Our specialty is design then formidable craftsmanship and expert installation. Let our team create a courtyard or garden gate that will make jaws drop and a coupe of neighbors turn green with envy!
Call Dynamic Garage Door at (855) 343-3667 for pricing on our custom gate projects made to your specifications!
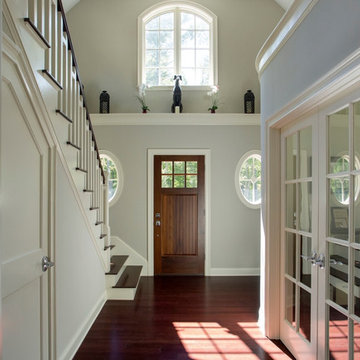
An open house lot is like a blank canvas. When Mathew first visited the wooded lot where this home would ultimately be built, the landscape spoke to him clearly. Standing with the homeowner, it took Mathew only twenty minutes to produce an initial color sketch that captured his vision - a long, circular driveway and a home with many gables set at a picturesque angle that complemented the contours of the lot perfectly.
The interior was designed using a modern mix of architectural styles – a dash of craftsman combined with some colonial elements – to create a sophisticated yet truly comfortable home that would never look or feel ostentatious.
Features include a bright, open study off the entry. This office space is flanked on two sides by walls of expansive windows and provides a view out to the driveway and the woods beyond. There is also a contemporary, two-story great room with a see-through fireplace. This space is the heart of the home and provides a gracious transition, through two sets of double French doors, to a four-season porch located in the landscape of the rear yard.
This home offers the best in modern amenities and design sensibilities while still maintaining an approachable sense of warmth and ease.
Photo by Eric Roth
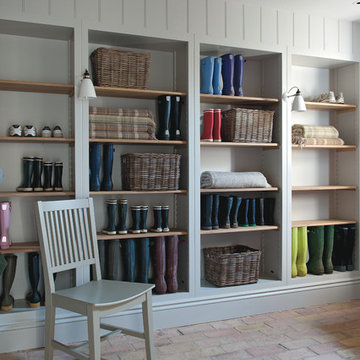
Polly Eltes
Großer Landhaus Eingang mit Stauraum, Backsteinboden und weißer Wandfarbe in Gloucestershire
Großer Landhaus Eingang mit Stauraum, Backsteinboden und weißer Wandfarbe in Gloucestershire
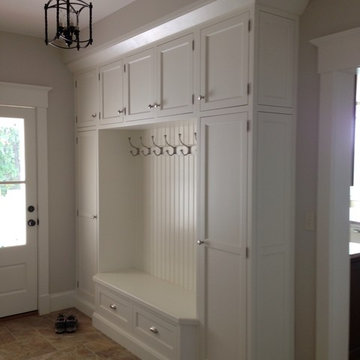
Mudroom Entry featuring custom flush inset painted cabinetry and beadboard. The upper cabinets and soffit above the coathooks conceal ductwork for a Wolf Pro range hood on the opposite side of the wall.
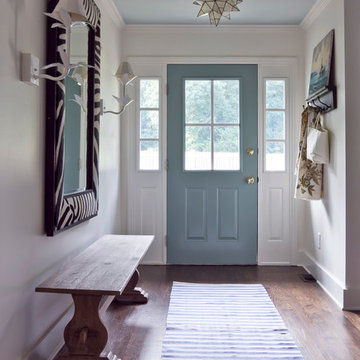
http://www.jenniferkeslerphotography.com
Eklektischer Eingang mit Korridor, Einzeltür, blauer Haustür und braunem Boden in Atlanta
Eklektischer Eingang mit Korridor, Einzeltür, blauer Haustür und braunem Boden in Atlanta
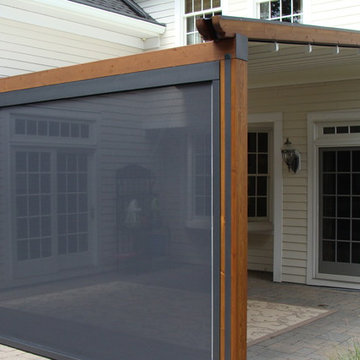
Homeowner had been considering construction of a pergola for quite some time, but was reluctant to do so due to lack of rain protection. Although there are several pergola kit retrofit products that meet most of their goals, none of them were a good fit by matching all. The desire was for a retractable patio awning that aesthetically matched a pergola, but was retractable, and provided protection from both UV and inclement weather on their south facing patio. Part of the goal was to provide a flexible outdoor entertaining area, but also to integrate a front drop shade to help reduce the summer's afternoon sun from entering the space; as well as the bay window and sliding doors.
The "Gennius", a waterproof retractable awning by Durasol Awnings was selected by the homeowner for aesthetics and function, with a solar screen drop shade integrated between the upright support posts.
As young parents, it was of utmost importance to find a durable fabric for the drop shade that not only blocked an adequate amount of sun, but retained as much view of the pool for safety when deployed. Mermet brand Natte was chosen for the drop shade. Both the retracting fabric roof and the integrated drop shade are operated by radio controlled motors and hand-held remote control.
The homeowner now has complete control of the area, with on-demand protection to suit their tastes.
To see this awning and others in action, please visit www.youtube.com/user/DurasolAwnings
Photo credits: Window Works, Livingston NJ

J.W. Smith Photography
Mittelgroßes Country Foyer mit beiger Wandfarbe, braunem Holzboden, Einzeltür und roter Haustür in Philadelphia
Mittelgroßes Country Foyer mit beiger Wandfarbe, braunem Holzboden, Einzeltür und roter Haustür in Philadelphia

Photography by Sam Gray
Mittelgroßer Klassischer Eingang mit Stauraum, Schieferboden, weißer Wandfarbe, Einzeltür, weißer Haustür und schwarzem Boden in Boston
Mittelgroßer Klassischer Eingang mit Stauraum, Schieferboden, weißer Wandfarbe, Einzeltür, weißer Haustür und schwarzem Boden in Boston
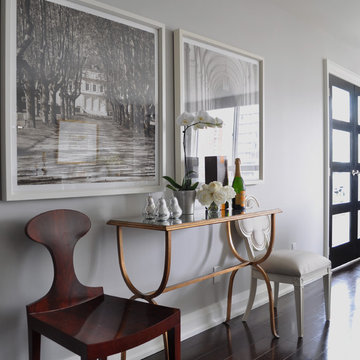
Photography: Asa Weinstein
Moderner Eingang mit grauer Wandfarbe, dunklem Holzboden und Doppeltür in Toronto
Moderner Eingang mit grauer Wandfarbe, dunklem Holzboden und Doppeltür in Toronto

Großer Klassischer Eingang mit Stauraum, weißer Wandfarbe und grauem Boden in Boston
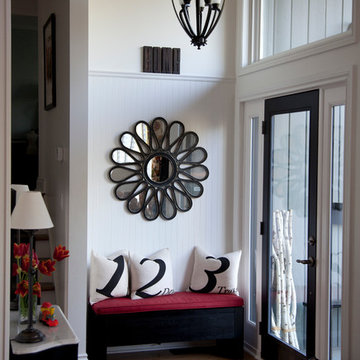
The rooms in this compact and colourful family home feel spacious thanks to soaring ceilings and large windows. The bold artwork served as inspiration for the decor of the home's tiny main floor that includes a front entrance, living room, dining room and kitchen all in just under 600 square feet. This home is featured in the Spring 2013 issue of Canadian Home Trends Magazine. Interior Design by Lori Steeves of Simply Home Decorating.
photo by Jonathan Hayward
Grauer Eingang Ideen und Design
5
