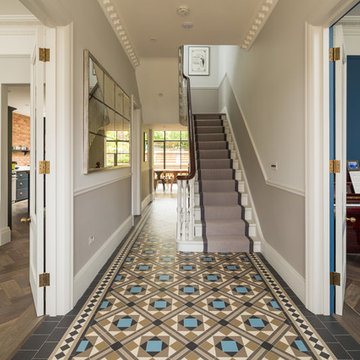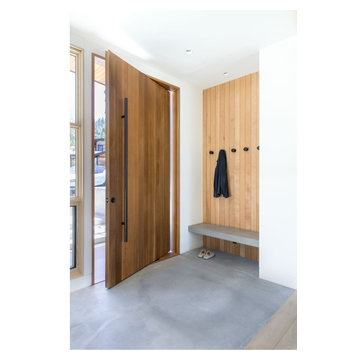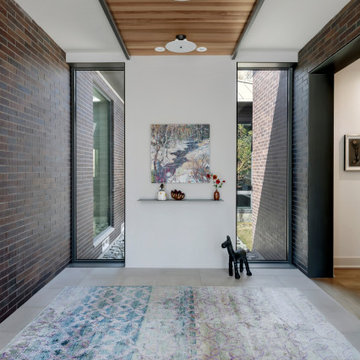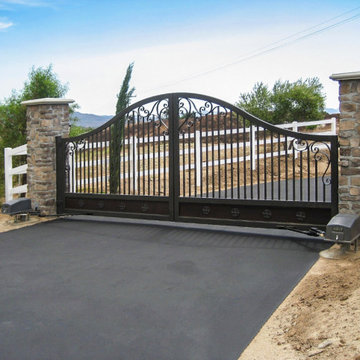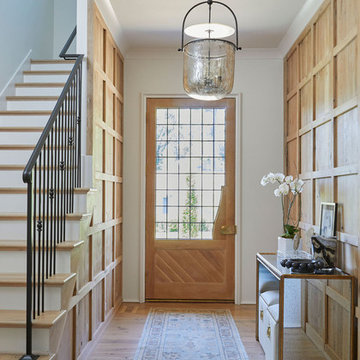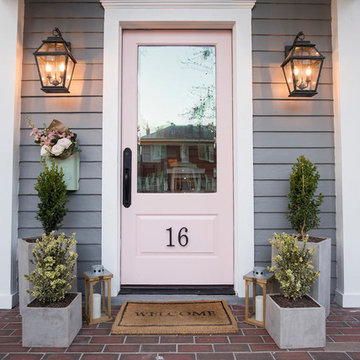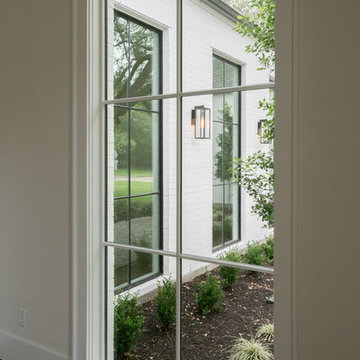Grauer Eingang Ideen und Design
Suche verfeinern:
Budget
Sortieren nach:Heute beliebt
101 – 120 von 46.790 Fotos
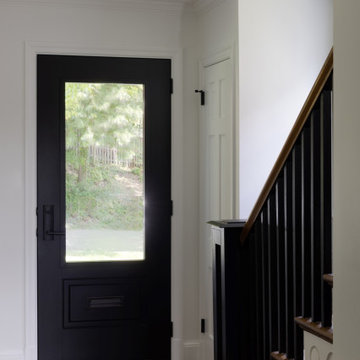
To create a true foyer, we added a new wall with cased opening to separate the living room from the front entry. Oak hardwood floors were sanded and refinished throughout the main level and the stair railing was given a makeover by simply painting the existing spindles black to unify the spaces. Vintage inspired light fixtures in the entry and living room complete the transformation.
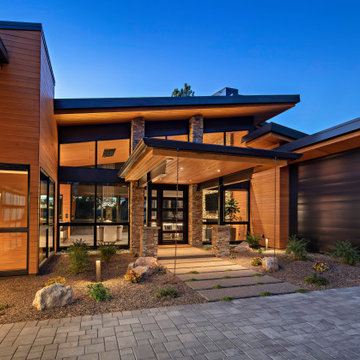
Stunning entry features angled roof lines and beautiful glass entry door. Architecture and Interior - Tate Studio Architects, Builder - Builders Showcase, Photography - Thompson Photographic.

Landhausstil Eingang mit Stauraum, blauer Wandfarbe, hellem Holzboden, braunem Boden und Holzdielenwänden in Minneapolis
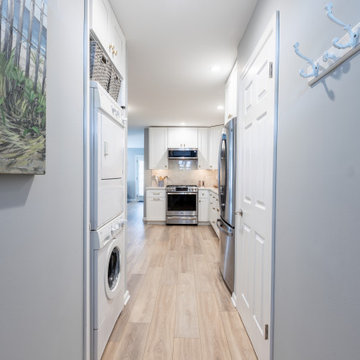
Kleiner Klassischer Eingang mit Korridor, grauer Wandfarbe, Laminat und beigem Boden in Philadelphia
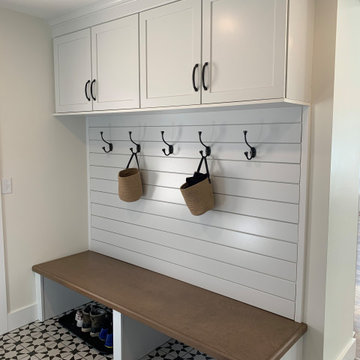
This beautiful laundry and kitchen renovation features KraftMaid Cabinetry in Dove White with Husk stain accents and Berenson Hardware's Epoch Edge Collection pulls.

Geräumiges Modernes Foyer mit weißer Wandfarbe, braunem Holzboden, Doppeltür, schwarzer Haustür, braunem Boden und freigelegten Dachbalken in Atlanta

Großes Klassisches Foyer mit beiger Wandfarbe, braunem Holzboden, Einzeltür, hellbrauner Holzhaustür, braunem Boden und Ziegelwänden in Sonstige
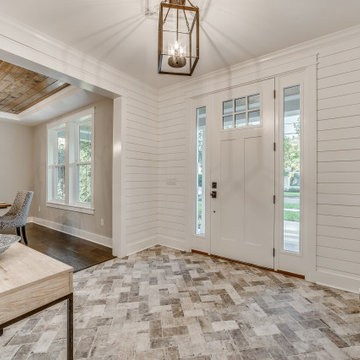
Created for a second-time homebuyer, DreamDesign 38 is a cottage-style home designed to fit within the historic district of Ortega. While the exterior blends in with the existing neighborhood, the interior is open, contemporary and well-finished. Wood and marble floors, a beautiful kitchen and large lanai create beautiful spaces for living. Four bedrooms and two and half baths fill this 2772 SF home.

Mittelgroßer Klassischer Eingang mit Korridor, schwarzer Wandfarbe, braunem Holzboden, Einzeltür, weißer Haustür und beigem Boden in Minneapolis

A white washed ship lap barn wood wall creates a beautiful entry-way space and coat rack. A custom floating entryway bench made of a beautiful 4" thick reclaimed barn wood beam is held up by a very large black painted steel L-bracket

Here is an architecturally built house from the early 1970's which was brought into the new century during this complete home remodel by opening up the main living space with two small additions off the back of the house creating a seamless exterior wall, dropping the floor to one level throughout, exposing the post an beam supports, creating main level on-suite, den/office space, refurbishing the existing powder room, adding a butlers pantry, creating an over sized kitchen with 17' island, refurbishing the existing bedrooms and creating a new master bedroom floor plan with walk in closet, adding an upstairs bonus room off an existing porch, remodeling the existing guest bathroom, and creating an in-law suite out of the existing workshop and garden tool room.
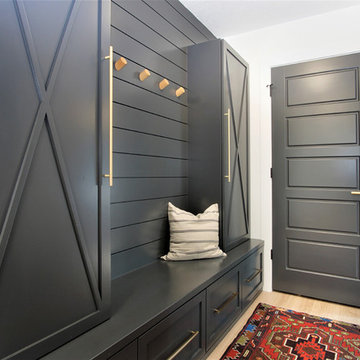
Mittelgroßer Skandinavischer Eingang mit weißer Wandfarbe, hellem Holzboden, beigem Boden, Stauraum, Einzeltür und schwarzer Haustür in Grand Rapids
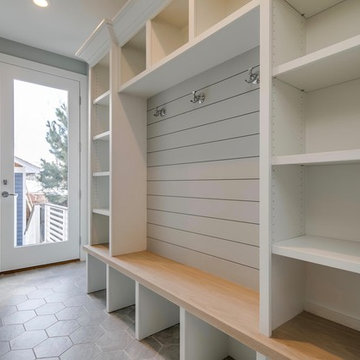
Mittelgroßer Klassischer Eingang mit Stauraum, grauer Wandfarbe, Porzellan-Bodenfliesen, Einzeltür und grauem Boden in Denver
Grauer Eingang Ideen und Design
6
