Grauer Eingang mit Drehtür Ideen und Design
Suche verfeinern:
Budget
Sortieren nach:Heute beliebt
1 – 20 von 425 Fotos
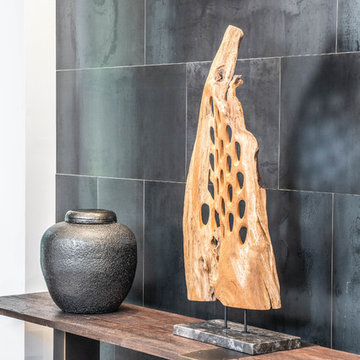
Mittelgroßes Modernes Foyer mit weißer Wandfarbe, dunklem Holzboden, Drehtür, dunkler Holzhaustür und braunem Boden in Sonstige

Martin Mann
Geräumiges Modernes Foyer mit weißer Wandfarbe, Drehtür, Haustür aus Glas und Porzellan-Bodenfliesen in San Diego
Geräumiges Modernes Foyer mit weißer Wandfarbe, Drehtür, Haustür aus Glas und Porzellan-Bodenfliesen in San Diego
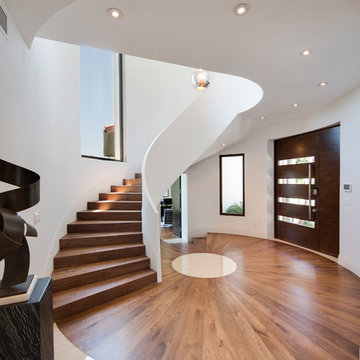
Contemporary entry with floating, curved staircase.
7" Engineered Walnut, slightly rustic with a Satin Clear Coat
Porcelain tile with wood grain
4" canned recessed lights
#buildboswell
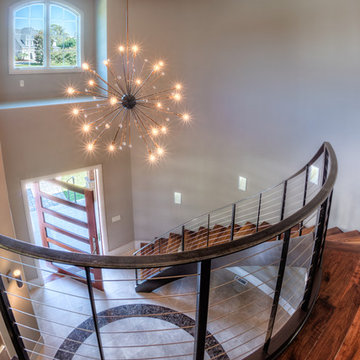
Getz Creative Photography
Großes Modernes Foyer mit grauer Wandfarbe, braunem Holzboden, Drehtür und hellbrauner Holzhaustür in Sonstige
Großes Modernes Foyer mit grauer Wandfarbe, braunem Holzboden, Drehtür und hellbrauner Holzhaustür in Sonstige
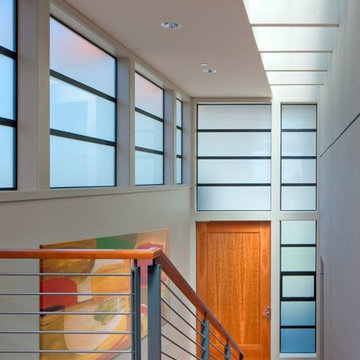
Moderner Eingang mit Korridor, grauer Wandfarbe, braunem Holzboden, Drehtür und hellbrauner Holzhaustür in Seattle

Scott Amundson
Mittelgroße Moderne Haustür mit weißer Wandfarbe, braunem Holzboden, hellbrauner Holzhaustür, braunem Boden und Drehtür in Minneapolis
Mittelgroße Moderne Haustür mit weißer Wandfarbe, braunem Holzboden, hellbrauner Holzhaustür, braunem Boden und Drehtür in Minneapolis
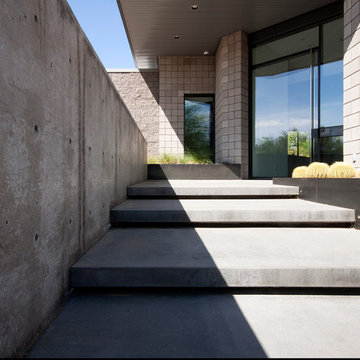
Exterior floating concrete steps redefine this existing entry. New hot rolled steel planter boxes and an exposed cast in place concrete wall help create a sense of arrival. Photos by Chen + Suchart Studio LLC

Große Moderne Haustür mit beiger Wandfarbe, Drehtür, hellbrauner Holzhaustür, Betonboden, grauem Boden, Holzwänden und gewölbter Decke in Orange County

The rear entrance to the home boasts cubbyholes for three boys and parents, a tiled floor to remove muddy sneakers or boots, and a desk for quick access to the Internet. If you're hungry, it's but a few steps to the kitchen for a snack!
Behind the camera is a built-in dog shower, complete with shelves and hooks for leashes and dog treats.

Mittelgroße Moderne Haustür mit grauer Wandfarbe, dunklem Holzboden, Drehtür, Haustür aus Glas, braunem Boden und Holzdecke in Austin
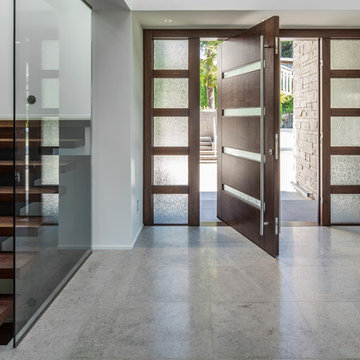
© 2013 Derek Lepper, All Rights Reserved.
Door by:
Everwood Custom Woodworking Ltd. Kelowna, BC.
everwooddoors.com
Moderner Eingang mit Drehtür und grauem Boden in Vancouver
Moderner Eingang mit Drehtür und grauem Boden in Vancouver
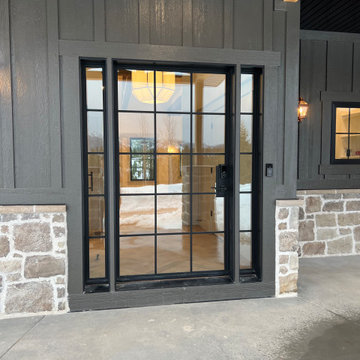
A glass pivot door welcomes you to this modern rustic home with incredible mountain views. The home office is behind barn doors for privacy and the board and batten trim work and stunning light fixture bring elegance to the space. The herringbone pattern in the light hardwood floor guides you into the heart of the home.
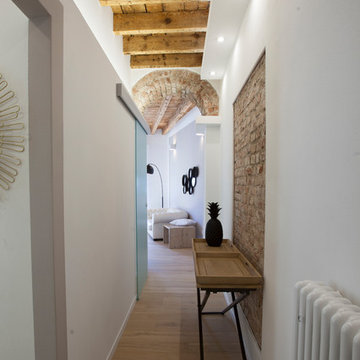
vista dall'ingresso verso la zona giorno. Sulla sinistra accesso alla lavanderia e alla camera
Mittelgroßer Stilmix Eingang mit Korridor, weißer Wandfarbe, hellem Holzboden, Drehtür, weißer Haustür und beigem Boden in Mailand
Mittelgroßer Stilmix Eingang mit Korridor, weißer Wandfarbe, hellem Holzboden, Drehtür, weißer Haustür und beigem Boden in Mailand

The Atherton House is a family compound for a professional couple in the tech industry, and their two teenage children. After living in Singapore, then Hong Kong, and building homes there, they looked forward to continuing their search for a new place to start a life and set down roots.
The site is located on Atherton Avenue on a flat, 1 acre lot. The neighboring lots are of a similar size, and are filled with mature planting and gardens. The brief on this site was to create a house that would comfortably accommodate the busy lives of each of the family members, as well as provide opportunities for wonder and awe. Views on the site are internal. Our goal was to create an indoor- outdoor home that embraced the benign California climate.
The building was conceived as a classic “H” plan with two wings attached by a double height entertaining space. The “H” shape allows for alcoves of the yard to be embraced by the mass of the building, creating different types of exterior space. The two wings of the home provide some sense of enclosure and privacy along the side property lines. The south wing contains three bedroom suites at the second level, as well as laundry. At the first level there is a guest suite facing east, powder room and a Library facing west.
The north wing is entirely given over to the Primary suite at the top level, including the main bedroom, dressing and bathroom. The bedroom opens out to a roof terrace to the west, overlooking a pool and courtyard below. At the ground floor, the north wing contains the family room, kitchen and dining room. The family room and dining room each have pocketing sliding glass doors that dissolve the boundary between inside and outside.
Connecting the wings is a double high living space meant to be comfortable, delightful and awe-inspiring. A custom fabricated two story circular stair of steel and glass connects the upper level to the main level, and down to the basement “lounge” below. An acrylic and steel bridge begins near one end of the stair landing and flies 40 feet to the children’s bedroom wing. People going about their day moving through the stair and bridge become both observed and observer.
The front (EAST) wall is the all important receiving place for guests and family alike. There the interplay between yin and yang, weathering steel and the mature olive tree, empower the entrance. Most other materials are white and pure.
The mechanical systems are efficiently combined hydronic heating and cooling, with no forced air required.
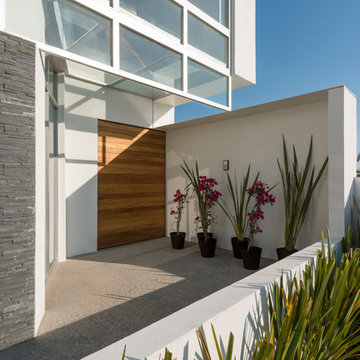
photographer: Willem Schalkwijk
Mittelgroße Moderne Haustür mit weißer Wandfarbe, Betonboden, Drehtür und hellbrauner Holzhaustür in Sonstige
Mittelgroße Moderne Haustür mit weißer Wandfarbe, Betonboden, Drehtür und hellbrauner Holzhaustür in Sonstige
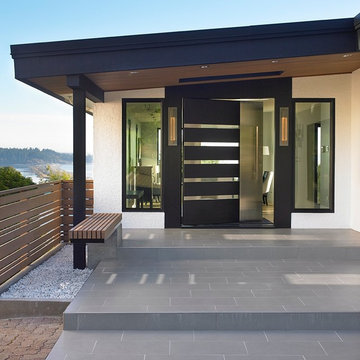
Jo-Ann Richards
Works Photography, Victoria BC
Mittelgroße Moderne Haustür mit weißer Wandfarbe, Porzellan-Bodenfliesen, Drehtür und schwarzer Haustür in Vancouver
Mittelgroße Moderne Haustür mit weißer Wandfarbe, Porzellan-Bodenfliesen, Drehtür und schwarzer Haustür in Vancouver

Modern entry design JL Interiors is a LA-based creative/diverse firm that specializes in residential interiors. JL Interiors empowers homeowners to design their dream home that they can be proud of! The design isn’t just about making things beautiful; it’s also about making things work beautifully. Contact us for a free consultation Hello@JLinteriors.design _ 310.390.6849_ www.JLinteriors.design
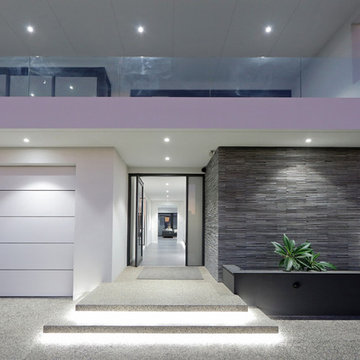
Geräumige Moderne Haustür mit weißer Wandfarbe, Keramikboden, Drehtür, Haustür aus Glas und grauem Boden in Perth
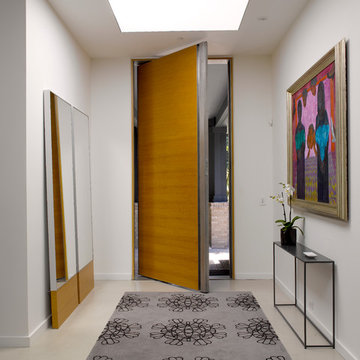
Photographer: Alex Hayden
Moderner Eingang mit Korridor, weißer Wandfarbe, Drehtür und hellbrauner Holzhaustür in Seattle
Moderner Eingang mit Korridor, weißer Wandfarbe, Drehtür und hellbrauner Holzhaustür in Seattle
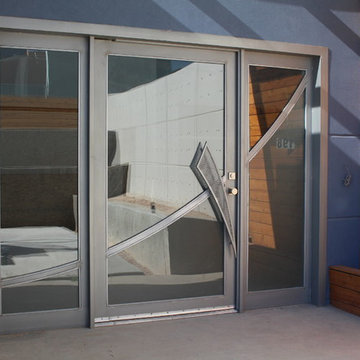
Custom Iron Main Entry Door
photo by Pelon Saenz
Große Moderne Haustür mit blauer Wandfarbe, Betonboden, Drehtür, Haustür aus Metall und grauem Boden in Sonstige
Große Moderne Haustür mit blauer Wandfarbe, Betonboden, Drehtür, Haustür aus Metall und grauem Boden in Sonstige
Grauer Eingang mit Drehtür Ideen und Design
1