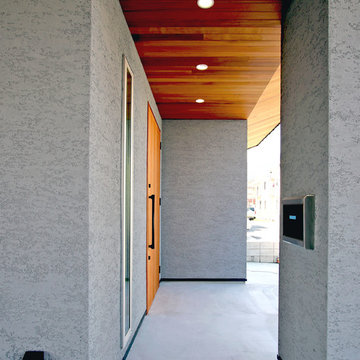Grauer Eingang mit heller Holzhaustür Ideen und Design
Suche verfeinern:
Budget
Sortieren nach:Heute beliebt
1 – 20 von 294 Fotos

In small spaces, areas or objects that serve more than one purpose are a must.
Designed to fit the average suitcase and house a few pair of shoes, this custom piece also serves as a bench for additional seating, acts as an entertainment unit, and turns into a counter height seating peninsula on the kitchen side.
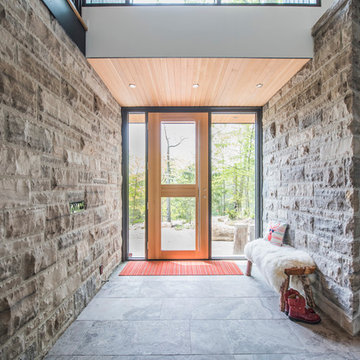
Großer Moderner Eingang mit Korridor, grauer Wandfarbe, Kalkstein, Einzeltür und heller Holzhaustür in Toronto
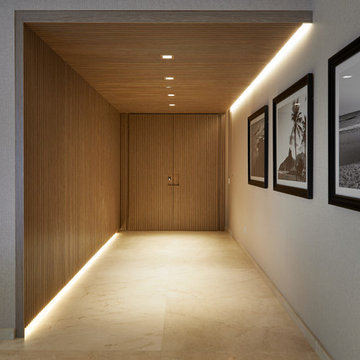
Grossman Photos
Mittelgroße Moderne Haustür mit grauer Wandfarbe, Doppeltür und heller Holzhaustür in Miami
Mittelgroße Moderne Haustür mit grauer Wandfarbe, Doppeltür und heller Holzhaustür in Miami
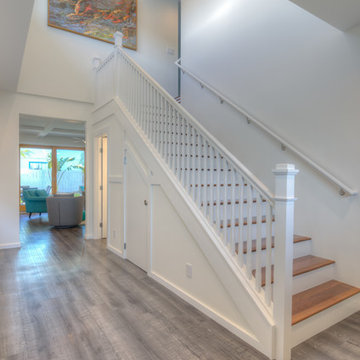
Hawkins and Biggins Photography
Großes Klassisches Foyer mit weißer Wandfarbe, Vinylboden, Doppeltür, heller Holzhaustür und grauem Boden in Hawaii
Großes Klassisches Foyer mit weißer Wandfarbe, Vinylboden, Doppeltür, heller Holzhaustür und grauem Boden in Hawaii

Dan Piassick
Große Moderne Haustür mit beiger Wandfarbe, Marmorboden, Einzeltür und heller Holzhaustür in Dallas
Große Moderne Haustür mit beiger Wandfarbe, Marmorboden, Einzeltür und heller Holzhaustür in Dallas
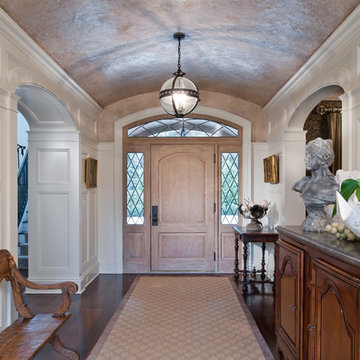
Großes Klassisches Foyer mit weißer Wandfarbe, dunklem Holzboden, heller Holzhaustür und Einzeltür in New York

Greenberg Construction
Location: Mountain View, CA, United States
Our clients wanted to create a beautiful and open concept living space for entertaining while maximized the natural lighting throughout their midcentury modern Mackay home. Light silvery gray and bright white tones create a contemporary and sophisticated space; combined with elegant rich, dark woods throughout.
Removing the center wall and brick fireplace between the kitchen and dining areas allowed for a large seven by four foot island and abundance of light coming through the floor to ceiling windows and addition of skylights. The custom low sheen white and navy blue kitchen cabinets were designed by Segale Bros, with the goal of adding as much organization and access as possible with the island storage, drawers, and roll-outs.
Black finishings are used throughout with custom black aluminum windows and 3 panel sliding door by CBW Windows and Doors. The clients designed their custom vertical white oak front door with CBW Windows and Doors as well.
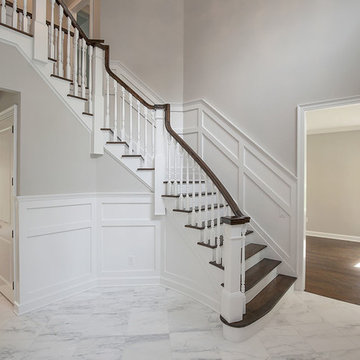
Großes Klassisches Foyer mit grauer Wandfarbe, Marmorboden, Doppeltür und heller Holzhaustür in New York
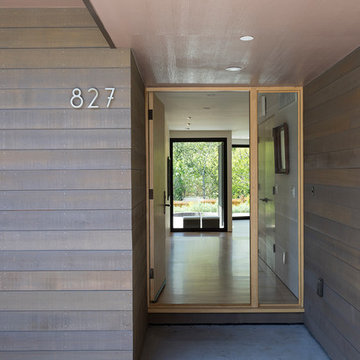
We completely renovated a simple low-lying house for a university family by opening the back side with large windows and a wrap-around patio. The kitchen counter extends to the exterior, enhancing the sense of openness to the outside. Large overhanging soffits and horizontal cedar siding keep the house from overpowering the view and help it settle into the landscape.
An expansive maple floor and white ceiling reinforce the horizontal sense of space.
Phil Bond Photography
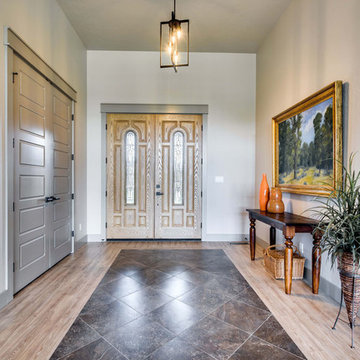
Große Klassische Haustür mit grauer Wandfarbe, hellem Holzboden, Doppeltür und heller Holzhaustür in Boise
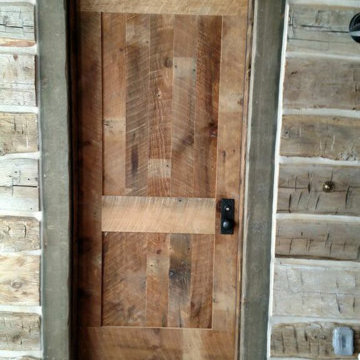
Hand made exterior custom door.
Großer Rustikaler Eingang mit Stauraum, grauer Wandfarbe, gebeiztem Holzboden, Einzeltür und heller Holzhaustür in Denver
Großer Rustikaler Eingang mit Stauraum, grauer Wandfarbe, gebeiztem Holzboden, Einzeltür und heller Holzhaustür in Denver
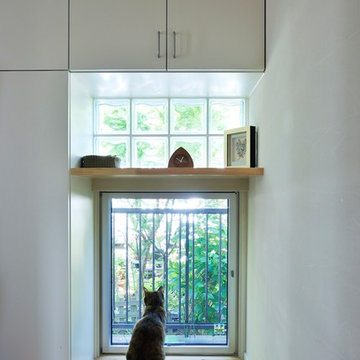
写真:大槻茂
Skandinavischer Eingang mit weißer Wandfarbe, gebeiztem Holzboden, Einzeltür, heller Holzhaustür und beigem Boden in Tokio Peripherie
Skandinavischer Eingang mit weißer Wandfarbe, gebeiztem Holzboden, Einzeltür, heller Holzhaustür und beigem Boden in Tokio Peripherie

玄関・木製玄関戸・網戸取付
Kleiner Asiatischer Eingang mit Korridor, weißer Wandfarbe, hellem Holzboden, heller Holzhaustür, beigem Boden und Einzeltür in Sonstige
Kleiner Asiatischer Eingang mit Korridor, weißer Wandfarbe, hellem Holzboden, heller Holzhaustür, beigem Boden und Einzeltür in Sonstige
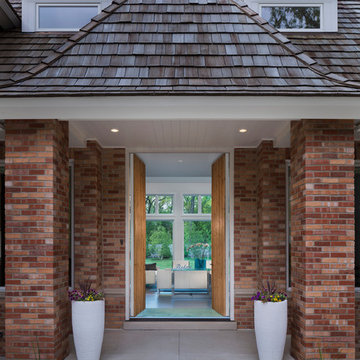
On the exterior, the desire was to weave the home into the fabric of the community, all while paying special attention to meld the footprint of the house into a workable clean, open, and spacious interior free of clutter and saturated in natural light to meet the owner’s simple but yet tasteful lifestyle. The utilization of natural light all while bringing nature’s canvas into the spaces provides a sense of harmony.
Light, shadow and texture bathe each space creating atmosphere, always changing, and blurring the boundaries between the indoor and outdoor space. Color abounds as nature paints the walls. Though they are all white hues of the spectrum, the natural light saturates and glows, all while being reflected off of the beautiful forms and surfaces. Total emersion of the senses engulf the user, greeting them with an ever changing environment.
Style gives way to natural beauty and the home is neither of the past or future, rather it lives in the moment. Stable, grounded and unpretentious the home is understated yet powerful. The environment encourages exploration and an awakening of inner being dispelling convention and accepted norms.
The home encourages mediation embracing principals associated with silent illumination.
If there was one factor above all that guided the design it would be found in a word, truth.
Experience the delight of the creator and enjoy these photos.
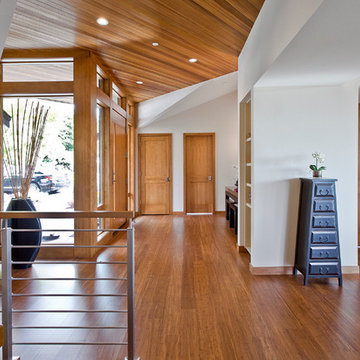
Architect: Grouparchitect
Contractor: Lochwood Lozier Custom Construction
Photography: Michael Walmsley
Großes Modernes Foyer mit weißer Wandfarbe, Bambusparkett, Einzeltür und heller Holzhaustür in Seattle
Großes Modernes Foyer mit weißer Wandfarbe, Bambusparkett, Einzeltür und heller Holzhaustür in Seattle

The open layout of this newly renovated home is spacious enough for the clients home work office. The exposed beam and slat wall provide architectural interest . And there is plenty of room for the client's eclectic art collection.
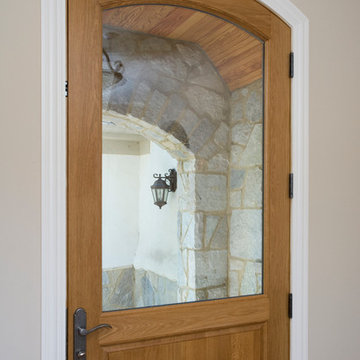
Linda Oyama Bryan, photographer
Arch Top Wood and Glass Front Door in Country French Home looks onto stone and stained beadboard covered entry.
Mittelgroße Klassische Haustür mit beiger Wandfarbe, braunem Holzboden, Einzeltür und heller Holzhaustür in Chicago
Mittelgroße Klassische Haustür mit beiger Wandfarbe, braunem Holzboden, Einzeltür und heller Holzhaustür in Chicago
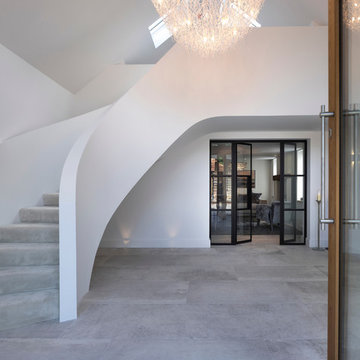
Working alongside International Award Winning Janey Butler Interiors, the interior architecture / interior design division of The Llama Group, in the total renovation of this beautifully located property which saw multiple skyframe extensions and the creation of this stylish, elegant new main entrance hallway. The Oak & Glass screen was a wonderful addition to the old property and created an elegant stylish open plan contemporary new Entrance space with a beautifully elegant helical staircase which leads to the new master bedroom, with a galleried landing with bespoke built in cabinetry, Beauitul 'stone' effect porcelain tiles which are throughout the whole of the newly created ground floor interior space. Bespoke Crittal Doors leading through to the new morning room and Bulthaup kitchen / dining room. A fabulous large white chandelier taking centre stage in this contemporary, stylish space. With lutron & Crestron home automation throughout and all new interiors.
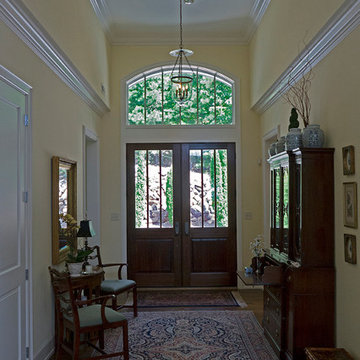
The entrance hall. An arched transom rises above dark wood double front doors. Photo by Allen Weiss
Großes Klassisches Foyer mit gelber Wandfarbe, dunklem Holzboden, Doppeltür und heller Holzhaustür in Raleigh
Großes Klassisches Foyer mit gelber Wandfarbe, dunklem Holzboden, Doppeltür und heller Holzhaustür in Raleigh
Grauer Eingang mit heller Holzhaustür Ideen und Design
1
