Grauer Eingang mit weißer Haustür Ideen und Design
Suche verfeinern:
Budget
Sortieren nach:Heute beliebt
1 – 20 von 2.769 Fotos
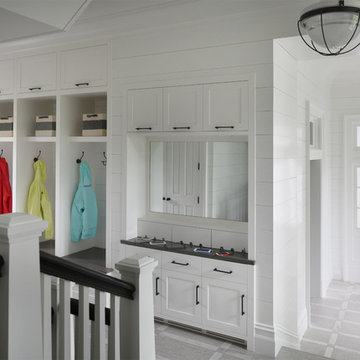
Jane Beiles
Country Eingang mit Stauraum, weißer Wandfarbe, Einzeltür, weißer Haustür und grauem Boden in New York
Country Eingang mit Stauraum, weißer Wandfarbe, Einzeltür, weißer Haustür und grauem Boden in New York
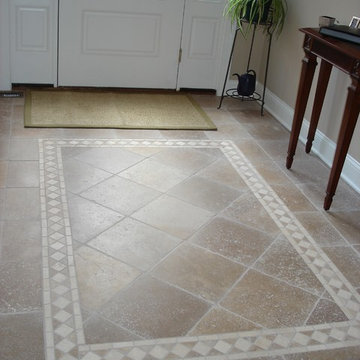
Originally a small summer lake retreat, this home was to become a year-round luxury residence to house two generations under one roof. The addition was to be a complete living space with custom amenities for the grown daughter and her husband. The challenge was to create an space that took advantage of the lake views, while maintaining balance with the original home and lakefront property.
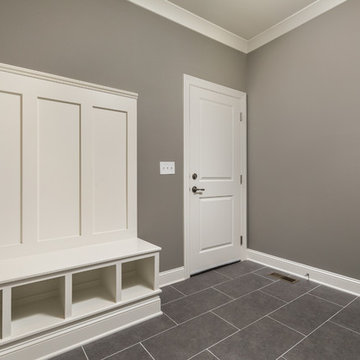
Großer Klassischer Eingang mit Stauraum, grauer Wandfarbe, Porzellan-Bodenfliesen, Einzeltür, weißer Haustür und grauem Boden in Sonstige
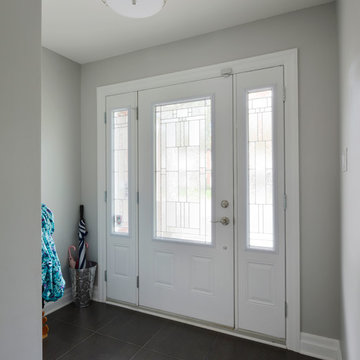
This magnificent project includes: a new front portico; a single car garage addition with entry to a combination mudroom/laundry with storage; a rear addition extending the family room and open concept kitchen as well as adding a guest bedroom; a second storey master suite over the garage beside an inviting, naturally lit reading area; and a renovated bathroom.
The covered front portico with sloped ceiling welcomes visitors to this striking home whose overall design increases functionality, takes advantage of exterior views, integrates indoor/outdoor living and has exceeded customer expectations. The extended open concept family room / kitchen with eating area & pantry has ample glazing. The formal dining room with a built-in serving area, features French pocket doors. A guest bedroom was included in the addition for visiting family members. Existing hardwood floors were refinished to match the new oak hardwood installed in the main floor addition and master suite.
The large master suite with double doors & integrated window seat is complete with a “to die for” organized walk in closet and spectacular 3 pc. ensuite. A large round window compliments an open reading area at the top of the stairs and allows afternoon natural light to wash down the main staircase. The bathroom renovations included 2 sinks, a new tub, toilet and large transom window allowing the morning sun to fill the space with natural light.
FEATURES:
*Sloped ceiling and ample amount of windows in master bedroom
*Custom tiled shower and dark finished cabinets in ensuite
*Low – e , argon, warm edge spacers, PVC windows
*Radiant in-floor heating in guest bedroom and mudroom/laundry area
*New high efficiency furnace and air conditioning
* HRV (Heat Recovery Ventilator)
We’d like to recognize our trade partner who worked on this project:
Catherine Leibe worked hand in hand with Lagois on the kitchen and bathroom design as well as finish selections. E-mail: cleibe@sympatico.ca

Geräumiges Klassisches Foyer mit weißer Wandfarbe, Einzeltür, weißer Haustür, dunklem Holzboden und buntem Boden in Minneapolis
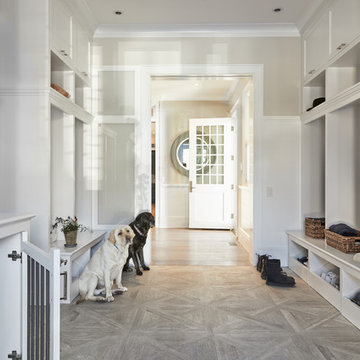
Maritimer Eingang mit Stauraum, beiger Wandfarbe, Einzeltür, weißer Haustür und beigem Boden in New York
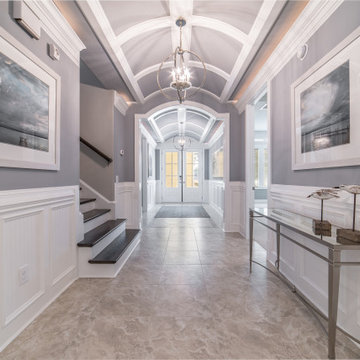
Custom Barrel Foyer Ceiling
Maritimes Foyer mit blauer Wandfarbe, Keramikboden, Doppeltür, weißer Haustür und buntem Boden in Sonstige
Maritimes Foyer mit blauer Wandfarbe, Keramikboden, Doppeltür, weißer Haustür und buntem Boden in Sonstige
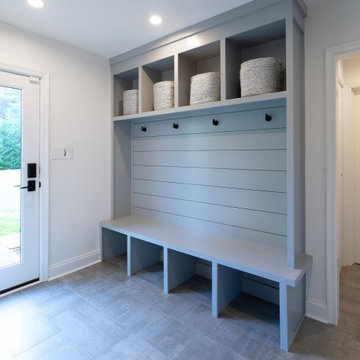
Renovations made this house bright, open, and modern. In addition to installing white oak flooring, we opened up and brightened the living space by removing a wall between the kitchen and family room and added large windows to the kitchen. In the family room, we custom made the built-ins with a clean design and ample storage. In the family room, we custom-made the built-ins. We also custom made the laundry room cubbies, using shiplap that we painted light blue.
Rudloff Custom Builders has won Best of Houzz for Customer Service in 2014, 2015 2016, 2017 and 2019. We also were voted Best of Design in 2016, 2017, 2018, 2019 which only 2% of professionals receive. Rudloff Custom Builders has been featured on Houzz in their Kitchen of the Week, What to Know About Using Reclaimed Wood in the Kitchen as well as included in their Bathroom WorkBook article. We are a full service, certified remodeling company that covers all of the Philadelphia suburban area. This business, like most others, developed from a friendship of young entrepreneurs who wanted to make a difference in their clients’ lives, one household at a time. This relationship between partners is much more than a friendship. Edward and Stephen Rudloff are brothers who have renovated and built custom homes together paying close attention to detail. They are carpenters by trade and understand concept and execution. Rudloff Custom Builders will provide services for you with the highest level of professionalism, quality, detail, punctuality and craftsmanship, every step of the way along our journey together.
Specializing in residential construction allows us to connect with our clients early in the design phase to ensure that every detail is captured as you imagined. One stop shopping is essentially what you will receive with Rudloff Custom Builders from design of your project to the construction of your dreams, executed by on-site project managers and skilled craftsmen. Our concept: envision our client’s ideas and make them a reality. Our mission: CREATING LIFETIME RELATIONSHIPS BUILT ON TRUST AND INTEGRITY.
Photo Credit: Linda McManus Images
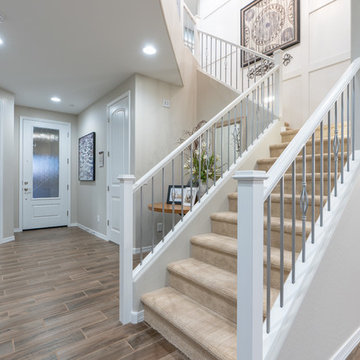
Mittelgroßer Klassischer Eingang mit Korridor, beiger Wandfarbe, dunklem Holzboden, Einzeltür, weißer Haustür und braunem Boden in Phoenix
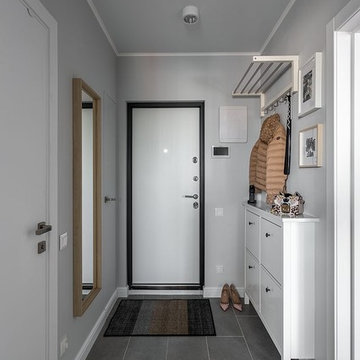
Максим Рублев
Nordische Haustür mit weißer Wandfarbe, Einzeltür, weißer Haustür und grauem Boden in Moskau
Nordische Haustür mit weißer Wandfarbe, Einzeltür, weißer Haustür und grauem Boden in Moskau
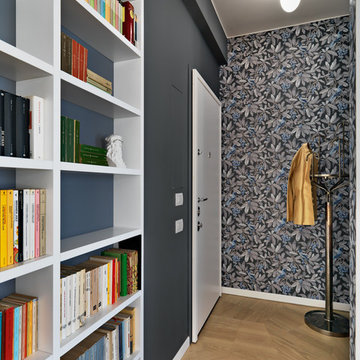
Foto di Adriano Pecchio
Kleiner Moderner Eingang mit grauer Wandfarbe, Korridor, braunem Holzboden, Einzeltür, weißer Haustür und braunem Boden in Mailand
Kleiner Moderner Eingang mit grauer Wandfarbe, Korridor, braunem Holzboden, Einzeltür, weißer Haustür und braunem Boden in Mailand
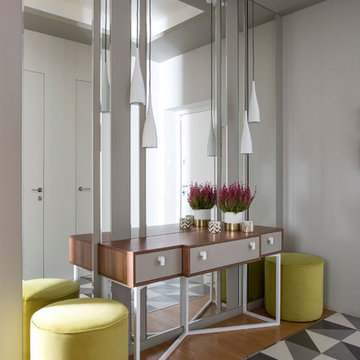
Moderner Eingang mit beiger Wandfarbe, Einzeltür und weißer Haustür in Moskau

Moderner Eingang mit bunten Wänden, braunem Holzboden, Einzeltür und weißer Haustür in Austin
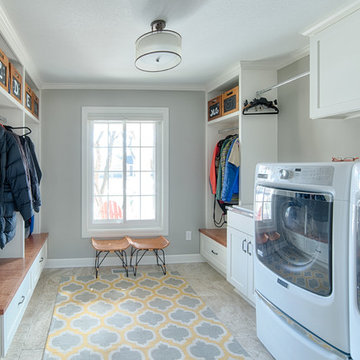
This is the old formal dining room. We shifted the door to garage away from the kitchen and created a mud room made for minnesota. Tile floors, plenty of storage, light and laundry facilities.

Color and functionality makes this added mudroom special. Photography by Pete Weigley
Moderner Eingang mit Stauraum, oranger Wandfarbe, Einzeltür, weißer Haustür und grauem Boden in New York
Moderner Eingang mit Stauraum, oranger Wandfarbe, Einzeltür, weißer Haustür und grauem Boden in New York

Mittelgroßer Klassischer Eingang mit grauem Boden, Stauraum, grauer Wandfarbe, Schieferboden, Einzeltür und weißer Haustür in Chicago
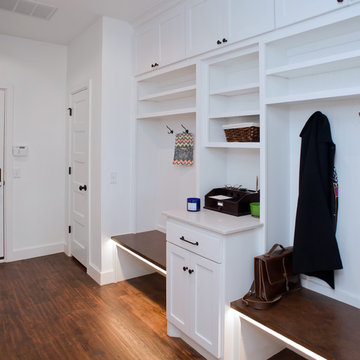
Jim Greene
Mittelgroßer Klassischer Eingang mit Stauraum, weißer Wandfarbe, dunklem Holzboden, Einzeltür und weißer Haustür in Oklahoma City
Mittelgroßer Klassischer Eingang mit Stauraum, weißer Wandfarbe, dunklem Holzboden, Einzeltür und weißer Haustür in Oklahoma City

Photography by Sam Gray
Mittelgroßer Klassischer Eingang mit Stauraum, Schieferboden, weißer Wandfarbe, Einzeltür, weißer Haustür und schwarzem Boden in Boston
Mittelgroßer Klassischer Eingang mit Stauraum, Schieferboden, weißer Wandfarbe, Einzeltür, weißer Haustür und schwarzem Boden in Boston
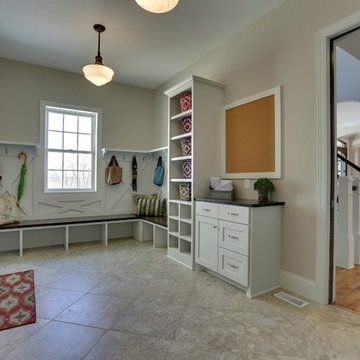
Mudroom off the garage provides the perfect places to get dressed for Minnesota weather. Spaces for all your clothes and boots. Message station keeps busy families up to date.
Photography by Spacecrafting
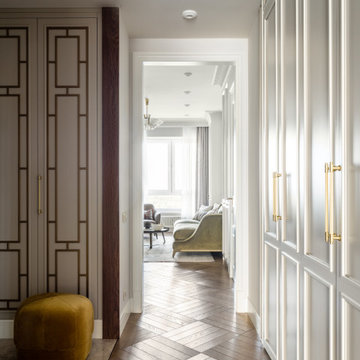
Mittelgroßer Klassischer Eingang mit beiger Wandfarbe, Porzellan-Bodenfliesen, Einzeltür, weißer Haustür und beigem Boden in Moskau
Grauer Eingang mit weißer Haustür Ideen und Design
1