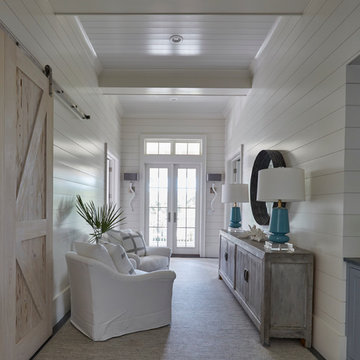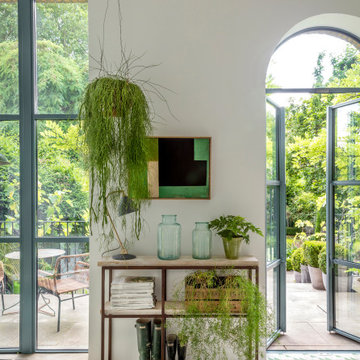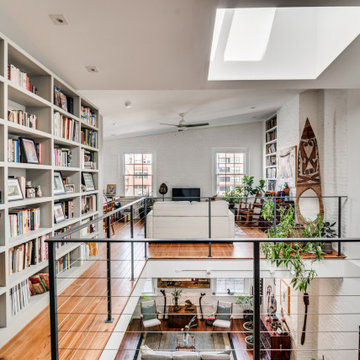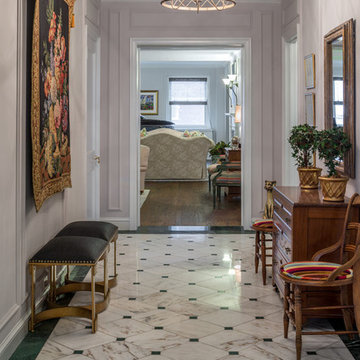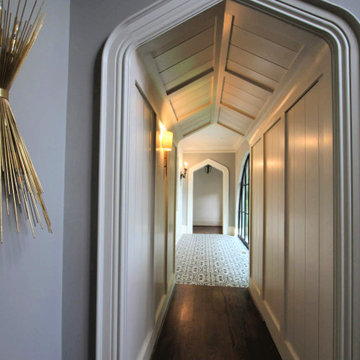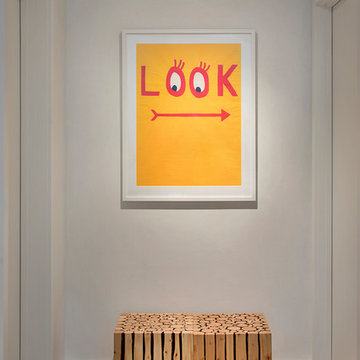Grauer Flur Ideen und Design
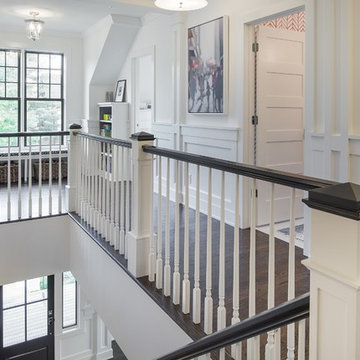
Spacecrafting Photography
Klassischer Flur mit weißer Wandfarbe, dunklem Holzboden und braunem Boden in Minneapolis
Klassischer Flur mit weißer Wandfarbe, dunklem Holzboden und braunem Boden in Minneapolis
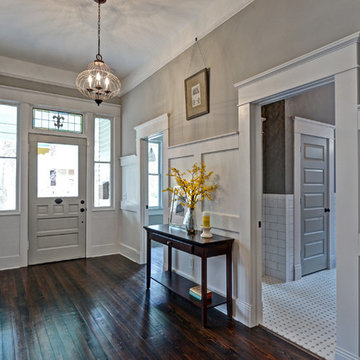
A view to the front door down the hall showcases the wall paneling and a view into the hall bath.
Photography by Josh Vick
Mittelgroßer Klassischer Flur mit grauer Wandfarbe und dunklem Holzboden in Atlanta
Mittelgroßer Klassischer Flur mit grauer Wandfarbe und dunklem Holzboden in Atlanta
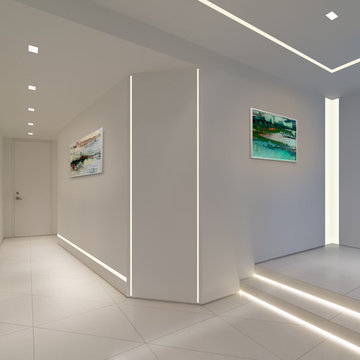
TruLine .5 2.5W 24VDC Plaster-In LED System creates a clean line of glare free general illumination within drywall.
Moderner Flur in Chicago
Moderner Flur in Chicago
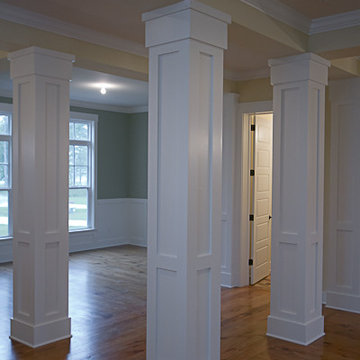
Whitney Fletcher Photography
Großer Klassischer Flur mit bunten Wänden und braunem Holzboden in Jacksonville
Großer Klassischer Flur mit bunten Wänden und braunem Holzboden in Jacksonville

Photographer:Rob Karosis
Klassischer Flur mit weißer Wandfarbe, braunem Holzboden und braunem Boden in New York
Klassischer Flur mit weißer Wandfarbe, braunem Holzboden und braunem Boden in New York

Atrium hallway with storefront windows viewed toward the tea room and garden court beyond. Shingle siding spans interior and exterior. Floors are hydronically heated concrete. Bridge is stainless steel grating.
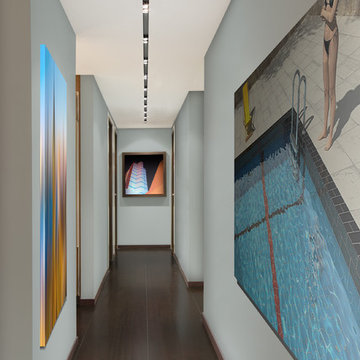
The hallway exudes a gallery-like aura that is enhanced by Belgian lighting recessed in a custom-sized profile
Moderner Flur mit grauer Wandfarbe und dunklem Holzboden in Miami
Moderner Flur mit grauer Wandfarbe und dunklem Holzboden in Miami
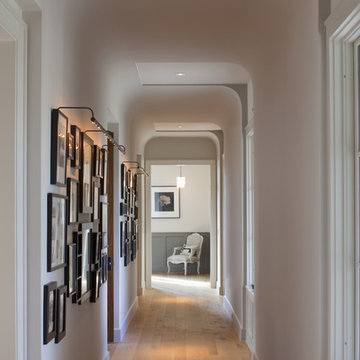
All images by Paul Bardagjy & Jonathan Jackson
Klassischer Flur mit weißer Wandfarbe und braunem Holzboden in Austin
Klassischer Flur mit weißer Wandfarbe und braunem Holzboden in Austin
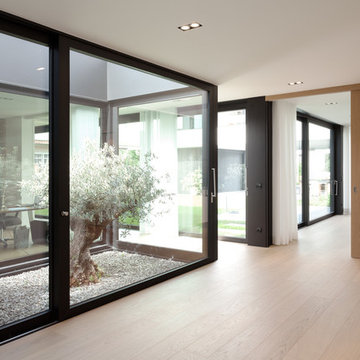
Henrik Schipper
Mittelgroßer Moderner Flur mit weißer Wandfarbe, braunem Holzboden und beigem Boden in Dortmund
Mittelgroßer Moderner Flur mit weißer Wandfarbe, braunem Holzboden und beigem Boden in Dortmund

Brandon Barre Photography
*won Best of Houzz" 2013- 2019 and counting.
Mittelgroßer Klassischer Flur mit grauer Wandfarbe, dunklem Holzboden und braunem Boden in Toronto
Mittelgroßer Klassischer Flur mit grauer Wandfarbe, dunklem Holzboden und braunem Boden in Toronto

Kasia Karska Design is a design-build firm located in the heart of the Vail Valley and Colorado Rocky Mountains. The design and build process should feel effortless and enjoyable. Our strengths at KKD lie in our comprehensive approach. We understand that when our clients look for someone to design and build their dream home, there are many options for them to choose from.
With nearly 25 years of experience, we understand the key factors that create a successful building project.
-Seamless Service – we handle both the design and construction in-house
-Constant Communication in all phases of the design and build
-A unique home that is a perfect reflection of you
-In-depth understanding of your requirements
-Multi-faceted approach with additional studies in the traditions of Vaastu Shastra and Feng Shui Eastern design principles
Because each home is entirely tailored to the individual client, they are all one-of-a-kind and entirely unique. We get to know our clients well and encourage them to be an active part of the design process in order to build their custom home. One driving factor as to why our clients seek us out is the fact that we handle all phases of the home design and build. There is no challenge too big because we have the tools and the motivation to build your custom home. At Kasia Karska Design, we focus on the details; and, being a women-run business gives us the advantage of being empathetic throughout the entire process. Thanks to our approach, many clients have trusted us with the design and build of their homes.
If you’re ready to build a home that’s unique to your lifestyle, goals, and vision, Kasia Karska Design’s doors are always open. We look forward to helping you design and build the home of your dreams, your own personal sanctuary.
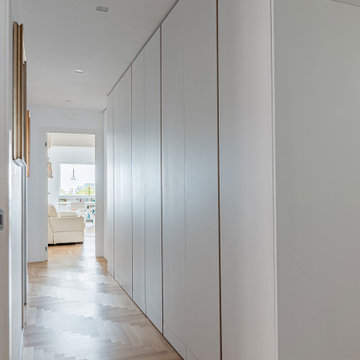
Corridoio di accesso alle camere con armadiatura su misura a tutta altezza e per tutta la lunghezza
Moderner Flur mit weißer Wandfarbe und hellem Holzboden in Neapel
Moderner Flur mit weißer Wandfarbe und hellem Holzboden in Neapel
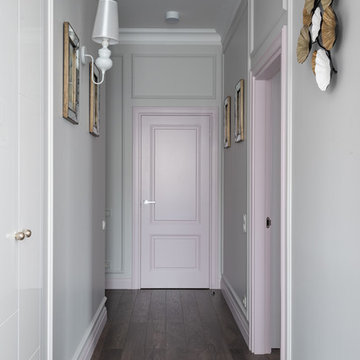
Moderner Flur mit grauer Wandfarbe, dunklem Holzboden und braunem Boden in Moskau
Grauer Flur Ideen und Design
3
