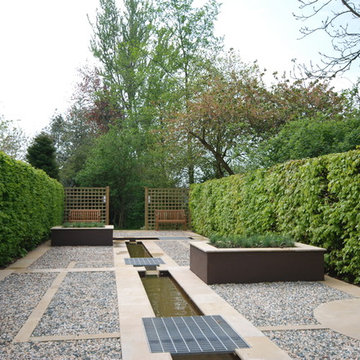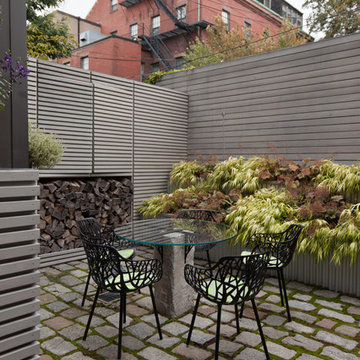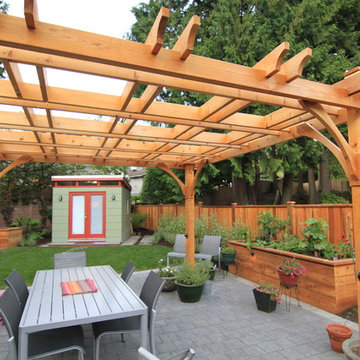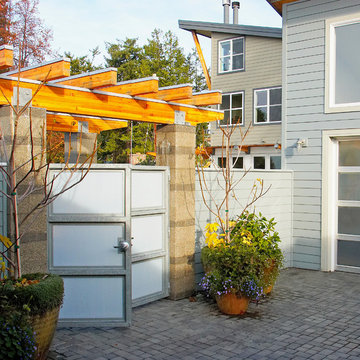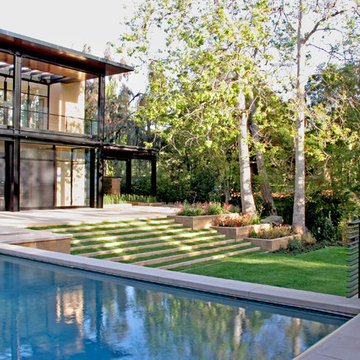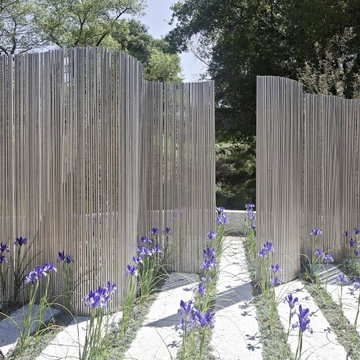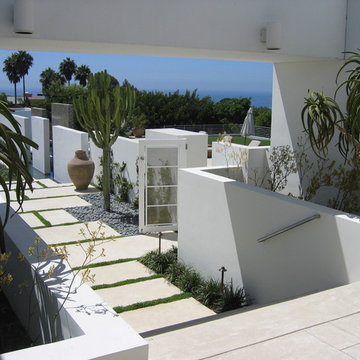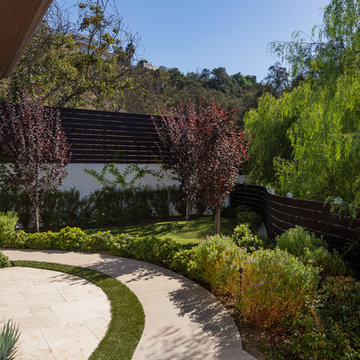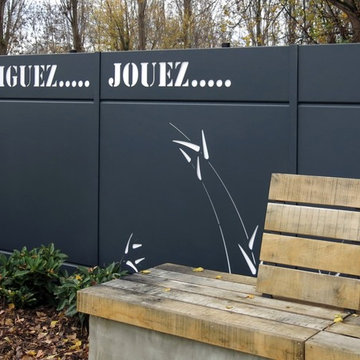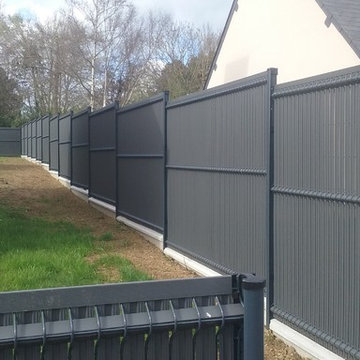Ein schöner Garten ohne Pflanzen - ist das überhaupt denkbar? Ob Steingarten, Dachgarten, Vorgarten oder ländliches Gartenidyll: inmitten blühender Stauden, Sträucher und duftender Beete finden wir Ruhe und Muße. Die
moderne Gartengestaltung mit Kies, Zierpflanzen, Kräutern und Blumen bereitet immer mehr Menschen Freude. Kinder toben im Garten, während Erwachsene sich bei einem Buch oder leichter Gartenarbeit entspannen. Um schöne Gärten zu gestalten, gibt es unzählige Möglichkeiten. Entdecken Sie auf Houzz für Ihre Gartengestaltung Ideen, Bilder und Beispiele. Durchstöbern Sie die Fotos und finden Sie Inspiration und kreative Gartenideen, mit denen Sie Ihren Garten in eine grüne Oase verwandeln.
Wie kann ich meinen Garten gestalten?
Bei der Auswahl geeigneter Pflanzen sollten sich Hobbygärtner ausgiebig informieren, welche
Pflanzen winterfest sind und sich für den eigenen Traumgarten eignen. Je nachdem, welchen Aufwand Sie bei der Suche nach Garten-Ideen betreiben möchten, sollten Sie die Bepflanzung planen. Gießen, Düngen, Aussäen oder Rasenmähen - selbst ein kleiner Garten bringt bei der Gartengestaltung jede Menge Arbeit mit sich. Doch wenn es summt, surrt, blüht und duftet, hat sich der Aufwand gelohnt. Wer eine individuelle Gartenplanung sucht, sollte Landschaftsgärtner oder Landschaftsarchitekten beauftragen. Pflanzen sind raffinierte Ideen für den Sichtschutz im Garten: die Gestaltung mit Hecken und großen Gewächsen ersetzt Zäune und schützen vor neugierigen Blicken.
Kreative Gartenideen
Eine efeuberankte Pergola, ein Rosengarten oder eine Gartenlaube verleihen jedem Garten ein romantisches Flair. Als Gartengestaltungsideen eignen sie sich aber nur bedingt für Gärten. Die Möglichkeiten, wenn Sie einen Garten neu anlegen sind vielfältig: ein Gartenteich sieht schön aus und gibt Pflanzen und Tiere neuen Lebensraum. Beliebt sind asiatische und japanische Gartenanlagen, die den Betrachter zur Auseinandersetzung mit der Idee für die Gartendekoration auffordern. Wer es ländlich und rustikal mag, kann einen Bauerngarten anlegen und dort einen duftenden Kräutergarten anlegen, oder Gemüse anpflanzen. Schließlich bereitet frisches Gemüse aus dem eigenen Gemüsegarten große Freude! Kinder würden bei Ihren Ideen, um den Garten schön zu gestalten, wohl Sträucher, Obstbäume und eine große Rasenfläche mit Schaukeln und anderen Spielgeräten einplanen. Suchen Sie sich für die Gestaltung von Ihrem Garten-Design Ideen aus, die zur Umgebung passen.
Gartengestaltung: Ideen und Tipps
Unterschiedliche Blütezeiten der Pflanzen lassen sich durch eine geschickte Gruppierung bei der Beetgestaltung vorteilhaft ausnutzen. Ein Mix aus Früh- und Spätblühern lässt Ihren Garten zu jeder Jahreszeit farbenfroh erstrahlen. Schöne Blumenbeete und Kräuter-Gärten sind Ideen, die für ein harmonisches Design im Garten sorgen und konkrete räumliche Markierungen setzen. Aufgrund frostiger Temperaturen im Winter können bestimmte Pflanzen und Gewächse in den hiesigen Breitengraden nur im Wintergarten überleben. Nicht nur für Pflanzen – auch für Gartenbesitzer kann dieser an kalten Tagen ein wärmender Rückzugsort in sein. Wer nach Ideen sucht, um einen Garten am Hang selbst zu gestalten, kann einen Steingarten anlegen. Die dort vorkommenden Bergpflanzen und Steingartenstauden sind extrem wetterfest und dauerhaft winterhart.
Entdecken Sie außerdem Ideen zu Rankpflanzen. Gartendeko für schöne Gärten
Wenn Sie Ihren Garten neu gestalten, können die Ideen für die Deko minimalistisch oder üppig ausfallen. Ganz ohne Beiwerk kommt ein japanischer Garten aus – hier würde die Dekoration nur von der Zen-Gartengestaltung mit Steinen ablenken. Für Otto-Normalgärtner sind Skulpturen, Gartenzwerge, ein Sandkasten für die Kinder oder eine Vogeltränke beliebte Ideen für das Garten-Design. Auch Steine taugen als Deko-Elemente: nützlich sind sie beim Anlegen eines Gartenpfads und zur Abtrennung von Beeten und anderen Bereichen. Denken Sie bei der Deko im Garten auch an die verschiedenen Zeiten: abends oder nach Sonnenuntergang machen Lichterketten, Fackeln oder Lampions den Garten zu einem behaglichen Aufenthaltsort. Für die Gartengestaltung mit Möbeln gibt es auch eine Riesenauswahl, von exklusiv-elegant bis funktional. Mit Gartentisch und Gartenstühlen lassen sich Mahlzeiten im Sommer im Garten einnehmen. Gartenliegen laden zum Sonnenbad ein, für den Sonnenschutz bieten sich Sonnenschirme als weiteres Gartenzubehör an. Noch schöner wird es im Garten mit einem
Grillplatz, der gesellige Grillabende und Gartenfeste mit Familie, Freunden und Bekannten ermöglicht.
