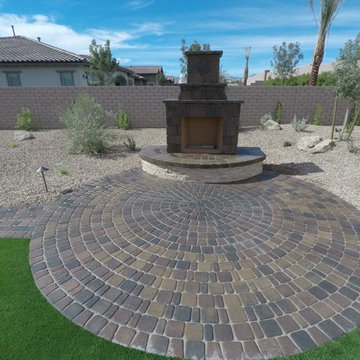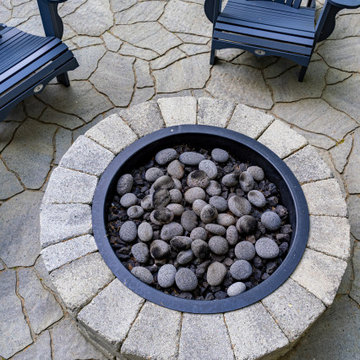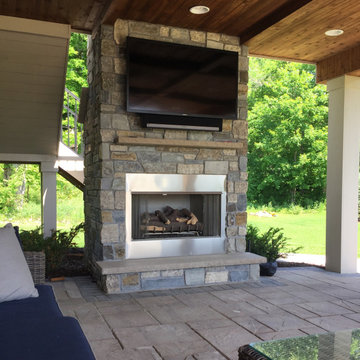Grauer Gartenkamin Ideen und Design
Suche verfeinern:
Budget
Sortieren nach:Heute beliebt
1 – 20 von 35 Fotos
1 von 3
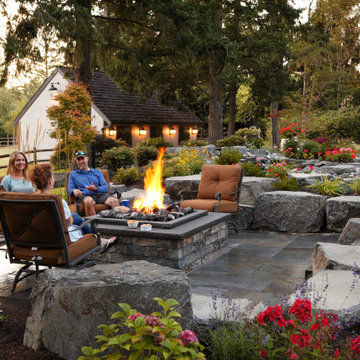
While it can be difficult to create separate outdoor spaces while still maintaining cohesiveness, we were able to accomplish just that for this client. Using boulders and low-growing shrubs and perennials, the fireplace feels private yet is still a perfect place to take in the surrounding beauty.
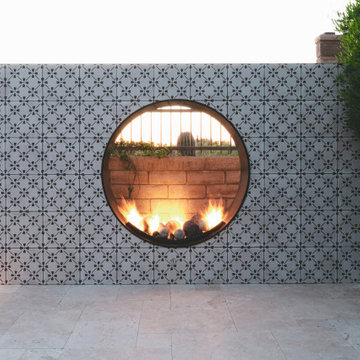
Immersed in the breathtaking beauty of North Scottsdale's landscape, this meticulously redesigned backyard space has been optimized to accentuate the mesmerizing desert vista. Behold the truly captivating masterpiece—the bespoke fireplace—a pinnacle of luxurious indulgence. Its custom design transforms the space into a modern sanctuary, inviting gatherings during the cooler months. The tile pattern, reminiscent of traditional Portuguese architecture, creates a striking contrast, evoking a sense of refined elegance. Every detail elevates this transformation to unparalleled heights of sophistication and relaxation.
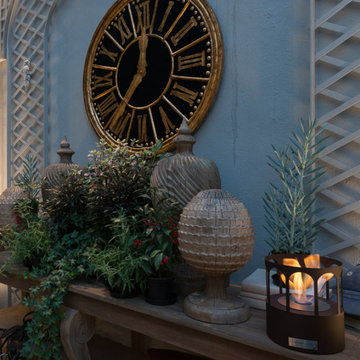
Portable Ecofireplace with weathering Corten steel encasing. Thermal insulation made of rock wool bases and refractory tape applied to the burner.
Geometrischer, Geräumiger Klassischer Gartenkamin neben dem Haus mit Betonboden
Geometrischer, Geräumiger Klassischer Gartenkamin neben dem Haus mit Betonboden
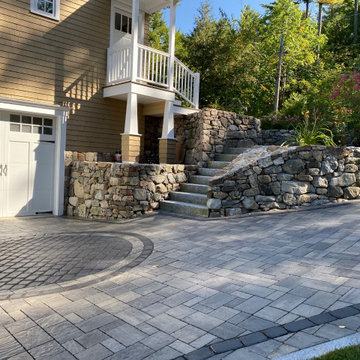
Lake home has field stone retaining walls, stone stairs, beautiful plantings, night lighting, a hot tub and so much more!
Geometrischer, Großer Stilmix Garten im Sommer mit direkter Sonneneinstrahlung und Betonboden in Boston
Geometrischer, Großer Stilmix Garten im Sommer mit direkter Sonneneinstrahlung und Betonboden in Boston
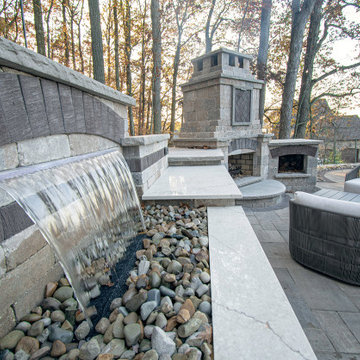
For the paver patio, we used Unilock Bristol Valley Bavarian Blend to compliment the other hardscape work as well as the home. Our masonry team designed and built a 48” custom wood box to store the wood next to the with oversized fireplace. As a focal point between the fireplace and pizza oven we installed a shear decent waterfall feature coming out of the masonry. Next to the pizza oven we installed a bar area for guests to gather along with a large prep area for the homeowner to make pizzas
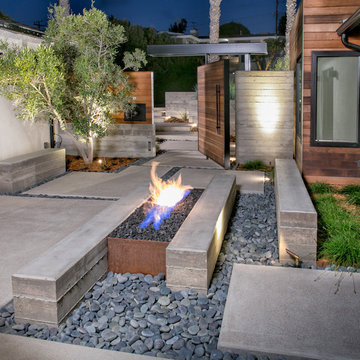
Mittelgroßer Moderner Garten mit direkter Sonneneinstrahlung in San Diego
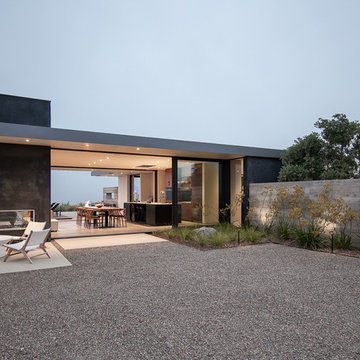
We executed this Scott Menzel design that incorporates drought-tolerant plantings, fire resistant hardscaping and jaw-dropping views of mountains and oceans. In the tool kit: board-formed cast-in-place concrete retaining walls; gravel, mulch and custom concrete paver hardscaping; natural grass and other California native plantings; Ipe pool deck and surround; and gas fire pit backed by a suitable-for-framing-so-we-did view.
Design | Scott Menzel
Image | Kurt Jordan Photography
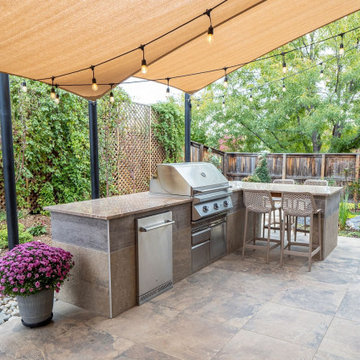
This versatile outdoor kitchen allows the cook to keep the conversations going during meal prep. No more running back and forth to the indoor kitchen. With built-in warming drawers, a mini-refridgerator, and room for platters and cutting boards, you can even set up a buffet.
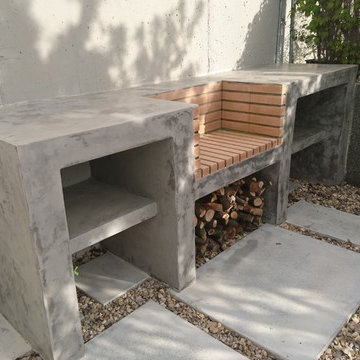
Diseño de IRATI PAISAJISMO
Mittelgroßer, Halbschattiger Moderner Gartenkamin hinter dem Haus mit Betonboden in Sonstige
Mittelgroßer, Halbschattiger Moderner Gartenkamin hinter dem Haus mit Betonboden in Sonstige
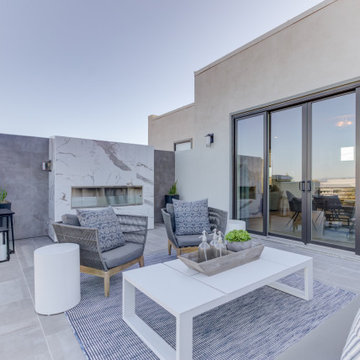
Nuevo in Santa Clara offers 41 E-States (4-story single-family homes), 114 E-Towns (3-4-story townhomes), and 176 Terraces (2-3-story townhomes) with up to 4 bedrooms and up to approximately 2,990 square feet.
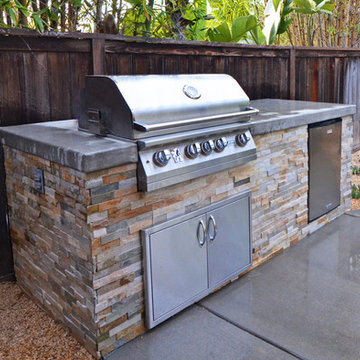
We designed a complete backyard makeover, including a custom build fireplace, a matching customized BBQ with stone veneer and a patio cover for shade and string light installations. The area is beautifully framed with a water wise artificial turf section on one side and crushed gravel on the other side.
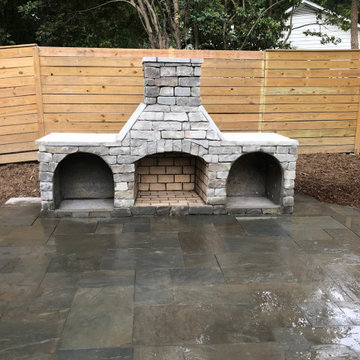
Geometrischer Klassischer Gartenkamin hinter dem Haus mit Holzzaun in Charlotte
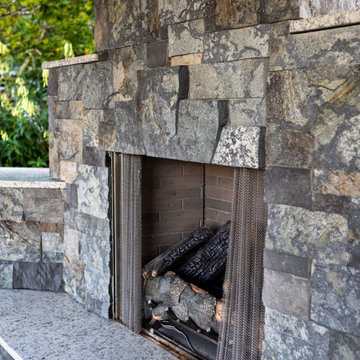
This terraced garden replaces an old sports court. The court is still serving as the patios in the middle terrace. Natural Bluestone was integrated in additional patios by the house and the lower terrace. The lower terrace serves as a water slowing drywell but is an excellent place to sit by an open fire pit and watch the Alpenglow on Mount Saint Helens and Mount Adams or watch the dancing city lights.
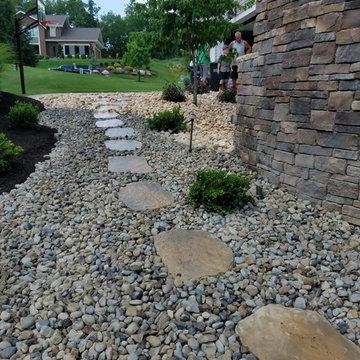
Geräumiger Rustikaler Gartenkamin hinter dem Haus mit direkter Sonneneinstrahlung in Sonstige
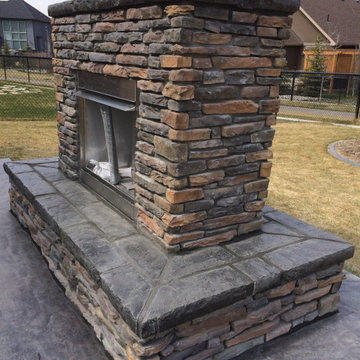
Our client wanted an outdoor fireplace and cedar privacy screen that would match their existing house using the same stonework for continuity. We used a 36" stainless steel fire box and framed up the fireplace based on their vision. They wanted a full hearth for warm and cozy sitting and making Jiffy Pop and roasting marshmallows!! We made a matching privacy screen to add to the ambiance and poured a stamped concrete patio along with the rest of the landscaping. Voila!!
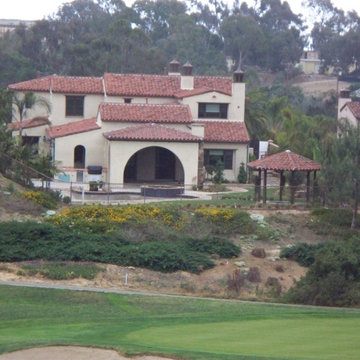
Mittelgroßer Moderner Gartenkamin hinter dem Haus mit Betonboden und Metallzaun in San Diego
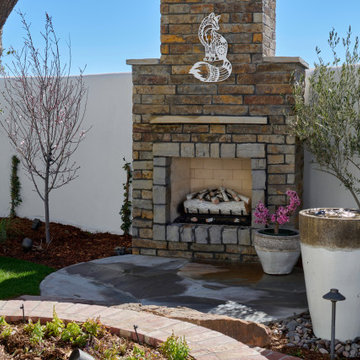
Designed for good energy...
Our client was looking to create a space for retreat, tranquility, serenity. The existing space was somewhat funky without balance and made it difficult to feel good. Working within an existing courtyard space, we were limited. No matter, our goal was to remedy this
outdoor courtyard/sunset balcony space. Our idea
was to keep the space cozy but create destination
spaces where you can lay down in the grass and look
up at the stars. Walk bare foot atop the different
hardscape surfaces, reclaimed brick patio & walkway,
Silvermist flagstone, terra cotta tiles & tiffway
bermuda. The idea of sitting in front of a magical
rock island stone fireplace reading a book, sharing
conversation with family & friends gives us warm feelings. Bubbling water features dance through out this space creating sounds of trickling brooks you could only hear if you were in a far far away place. The courtyard walls disappear, with plants and trees wrapping there arms around our client while relaxing under a 45 year old ascalone olive tree. A healing garden was the finished product, so much, its a space that you don't ever want to leave....
Grauer Gartenkamin Ideen und Design
1
