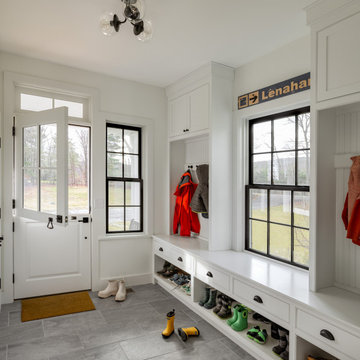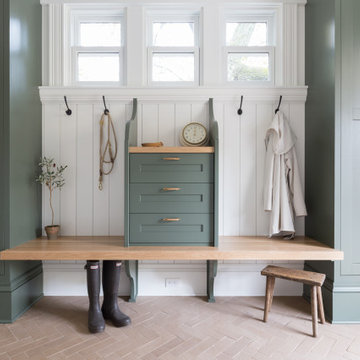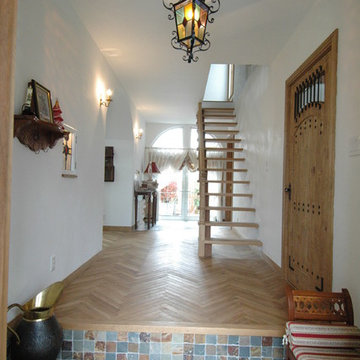Grauer Landhausstil Eingang Ideen und Design
Suche verfeinern:
Budget
Sortieren nach:Heute beliebt
1 – 20 von 1.652 Fotos
1 von 3

Mudroom featuring hickory cabinetry, mosaic tile flooring, black shiplap, wall hooks, and gold light fixtures.
Großer Country Eingang mit Stauraum, beiger Wandfarbe, Porzellan-Bodenfliesen, buntem Boden und Holzdielenwänden in Grand Rapids
Großer Country Eingang mit Stauraum, beiger Wandfarbe, Porzellan-Bodenfliesen, buntem Boden und Holzdielenwänden in Grand Rapids

Landhaus Eingang mit Stauraum, grauer Wandfarbe, Backsteinboden und rotem Boden in Boston

Hillside Farmhouse sits on a steep East-sloping hill. We set it across the slope, which allowed us to separate the site into a public, arrival side to the North and a private, garden side to the South. The house becomes the long wall, one room wide, that organizes the site into its two parts.
The garage wing, running perpendicularly to the main house, forms a courtyard at the front door. Cars driving in are welcomed by the wide front portico and interlocking stair tower. On the opposite side, under a parade of dormers, the Dining Room saddle-bags into the garden, providing views to the South and East. Its generous overhang keeps out the hot summer sun, but brings in the winter sun.
The house is a hybrid of ‘farm house’ and ‘country house’. It simultaneously relates to the active contiguous farm and the classical imagery prevalent in New England architecture.
Photography by Robert Benson and Brian Tetrault

Mark Hazeldine
Country Eingang mit Einzeltür, blauer Haustür und grauer Wandfarbe in Oxfordshire
Country Eingang mit Einzeltür, blauer Haustür und grauer Wandfarbe in Oxfordshire

Nestled into a hillside, this timber-framed family home enjoys uninterrupted views out across the countryside of the North Downs. A newly built property, it is an elegant fusion of traditional crafts and materials with contemporary design.
Our clients had a vision for a modern sustainable house with practical yet beautiful interiors, a home with character that quietly celebrates the details. For example, where uniformity might have prevailed, over 1000 handmade pegs were used in the construction of the timber frame.
The building consists of three interlinked structures enclosed by a flint wall. The house takes inspiration from the local vernacular, with flint, black timber, clay tiles and roof pitches referencing the historic buildings in the area.
The structure was manufactured offsite using highly insulated preassembled panels sourced from sustainably managed forests. Once assembled onsite, walls were finished with natural clay plaster for a calming indoor living environment.
Timber is a constant presence throughout the house. At the heart of the building is a green oak timber-framed barn that creates a warm and inviting hub that seamlessly connects the living, kitchen and ancillary spaces. Daylight filters through the intricate timber framework, softly illuminating the clay plaster walls.
Along the south-facing wall floor-to-ceiling glass panels provide sweeping views of the landscape and open on to the terrace.
A second barn-like volume staggered half a level below the main living area is home to additional living space, a study, gym and the bedrooms.
The house was designed to be entirely off-grid for short periods if required, with the inclusion of Tesla powerpack batteries. Alongside underfloor heating throughout, a mechanical heat recovery system, LED lighting and home automation, the house is highly insulated, is zero VOC and plastic use was minimised on the project.
Outside, a rainwater harvesting system irrigates the garden and fields and woodland below the house have been rewilded.
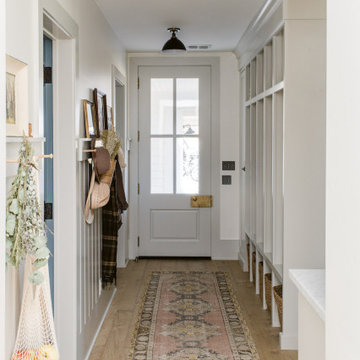
Großer Landhaus Eingang mit Stauraum, weißer Wandfarbe, hellem Holzboden, grauer Haustür und braunem Boden in Dallas
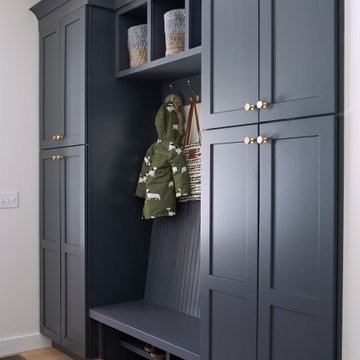
Custom mudroom built-ins with brass hardware, beadboard backrest and custom bench with two-tiered shoe storage below.
Landhaus Eingang in Portland Maine
Landhaus Eingang in Portland Maine

Großer Landhaus Eingang mit Stauraum, weißer Wandfarbe, hellem Holzboden und beigem Boden in Atlanta
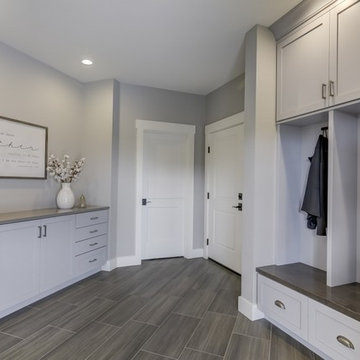
Mittelgroßer Country Eingang mit Stauraum, grauer Wandfarbe, Porzellan-Bodenfliesen, Einzeltür, weißer Haustür und braunem Boden in Chicago
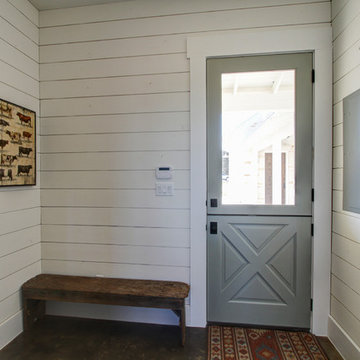
Landhaus Eingang mit Stauraum, weißer Wandfarbe, Betonboden, Klöntür und grauer Haustür in Austin

A Modern Farmhouse set in a prairie setting exudes charm and simplicity. Wrap around porches and copious windows make outdoor/indoor living seamless while the interior finishings are extremely high on detail. In floor heating under porcelain tile in the entire lower level, Fond du Lac stone mimicking an original foundation wall and rough hewn wood finishes contrast with the sleek finishes of carrera marble in the master and top of the line appliances and soapstone counters of the kitchen. This home is a study in contrasts, while still providing a completely harmonious aura.
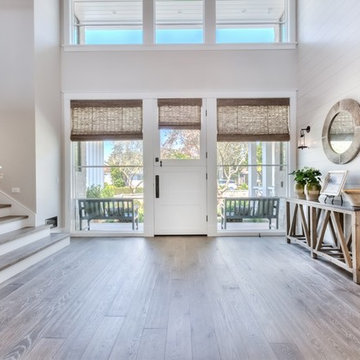
interior designer: Kathryn Smith
Großes Landhausstil Foyer mit weißer Wandfarbe, hellem Holzboden, Einzeltür und weißer Haustür in Orange County
Großes Landhausstil Foyer mit weißer Wandfarbe, hellem Holzboden, Einzeltür und weißer Haustür in Orange County

Expansive entryway leading to an open concept living room, with a private office and formal dining room off the main entrance.
Country Eingang mit braunem Holzboden, schwarzer Haustür und freigelegten Dachbalken in Seattle
Country Eingang mit braunem Holzboden, schwarzer Haustür und freigelegten Dachbalken in Seattle
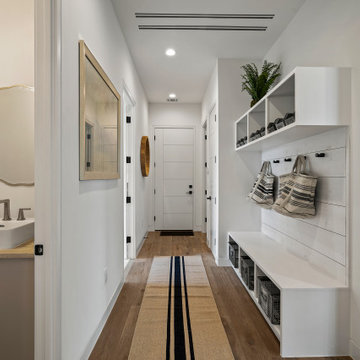
Landhausstil Eingang mit weißer Wandfarbe, dunklem Holzboden, Einzeltür, weißer Haustür und braunem Boden in Austin

Landhaus Foyer mit Doppeltür, dunkler Holzhaustür, grauem Boden und Holzdecke in Austin
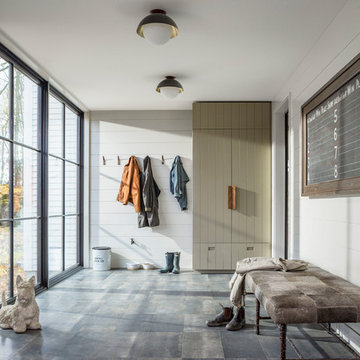
Großer Landhausstil Eingang mit Stauraum, weißer Wandfarbe, Porzellan-Bodenfliesen und grauem Boden in Burlington
Grauer Landhausstil Eingang Ideen und Design
1

