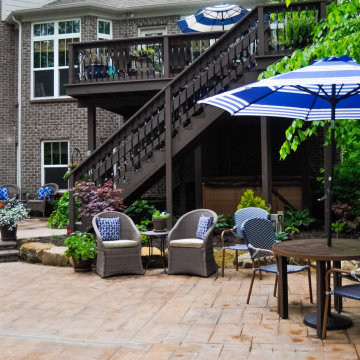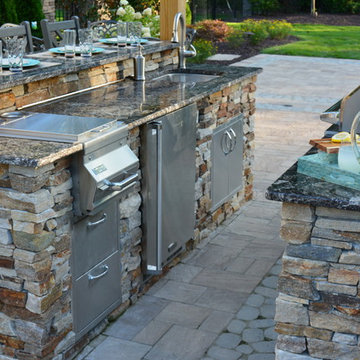Grauer Patio mit Betonboden Ideen und Design
Suche verfeinern:
Budget
Sortieren nach:Heute beliebt
1 – 20 von 2.765 Fotos
1 von 3

Residential home in Santa Cruz, CA
This stunning front and backyard project was so much fun! The plethora of K&D's scope of work included: smooth finished concrete walls, multiple styles of horizontal redwood fencing, smooth finished concrete stepping stones, bands, steps & pathways, paver patio & driveway, artificial turf, TimberTech stairs & decks, TimberTech custom bench with storage, shower wall with bike washing station, custom concrete fountain, poured-in-place fire pit, pour-in-place half circle bench with sloped back rest, metal pergola, low voltage lighting, planting and irrigation! (*Adorable cat not included)
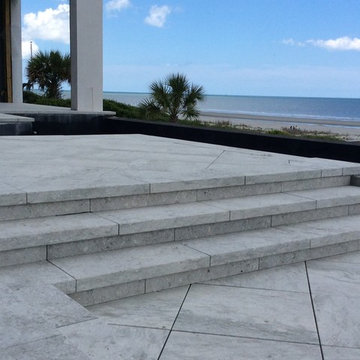
Vicenza Grigio Limestone
Großer, Unbedeckter Maritimer Patio hinter dem Haus mit Betonboden in Sonstige
Großer, Unbedeckter Maritimer Patio hinter dem Haus mit Betonboden in Sonstige

This masterfully designed outdoor living space feels open, airy, and filled with light thanks to the lighter finishes and the fabric pergola shade. Clean, modern lines and a muted color palette add to the spa-like feel of this outdoor living space.
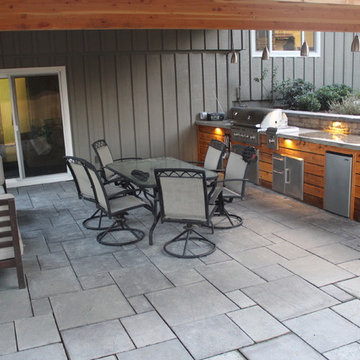
Castohn dimensional flagstone pavers, new pergola and BBQ island view.
Bruno Adaro
Mittelgroße Klassische Pergola hinter dem Haus mit Outdoor-Küche und Betonboden in Seattle
Mittelgroße Klassische Pergola hinter dem Haus mit Outdoor-Küche und Betonboden in Seattle
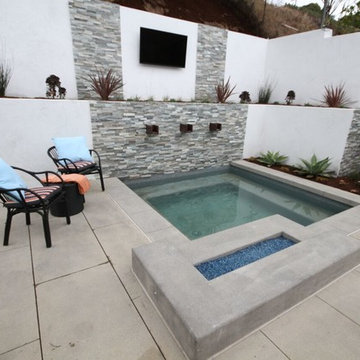
Mittelgroße Klassische Pergola hinter dem Haus mit Outdoor-Küche und Betonboden in Phoenix
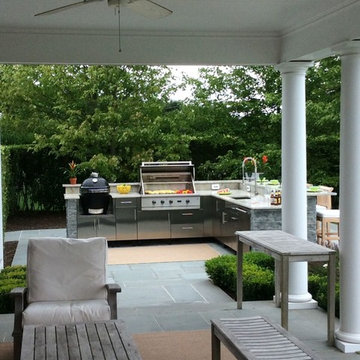
Großer Klassischer Patio hinter dem Haus mit Outdoor-Küche, Markisen und Betonboden in New York
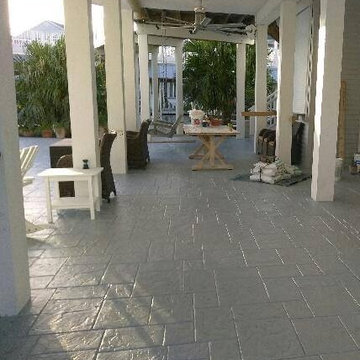
Galveston Beach House. Stamped concrete flooring.
Mittelgroßer Klassischer Patio hinter dem Haus mit Betonboden in Houston
Mittelgroßer Klassischer Patio hinter dem Haus mit Betonboden in Houston
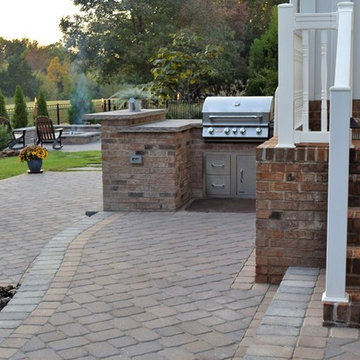
Tracie Newey
Kleiner, Unbedeckter Klassischer Patio hinter dem Haus mit Outdoor-Küche und Betonboden in Charlotte
Kleiner, Unbedeckter Klassischer Patio hinter dem Haus mit Outdoor-Küche und Betonboden in Charlotte
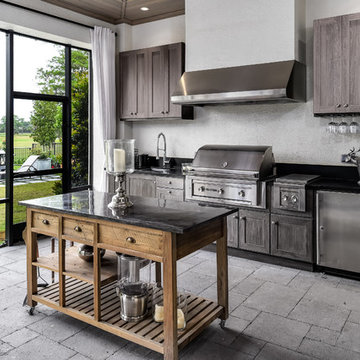
Großer, Überdachter Klassischer Patio hinter dem Haus mit Outdoor-Küche und Betonboden in Miami
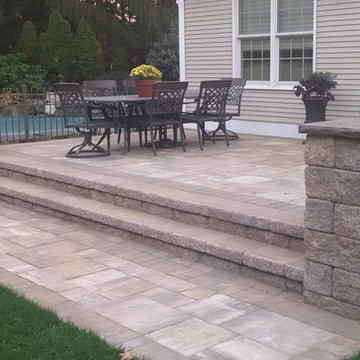
Großer, Unbedeckter Klassischer Patio hinter dem Haus mit Betonboden und Outdoor-Küche in New York
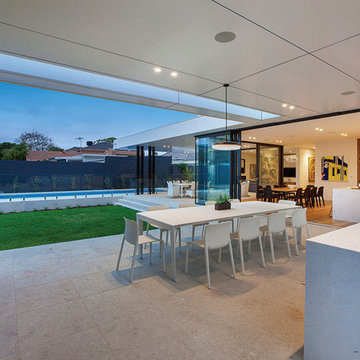
Susie Miles Design
Mittelgroßer, Überdachter Moderner Patio hinter dem Haus mit Outdoor-Küche und Betonboden in Melbourne
Mittelgroßer, Überdachter Moderner Patio hinter dem Haus mit Outdoor-Küche und Betonboden in Melbourne
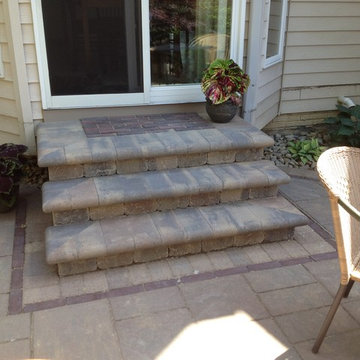
Solid Stone Steps With Custom Inlay and Bull Nose Treads.
Kleiner, Unbedeckter Klassischer Patio hinter dem Haus mit Betonboden in Cleveland
Kleiner, Unbedeckter Klassischer Patio hinter dem Haus mit Betonboden in Cleveland
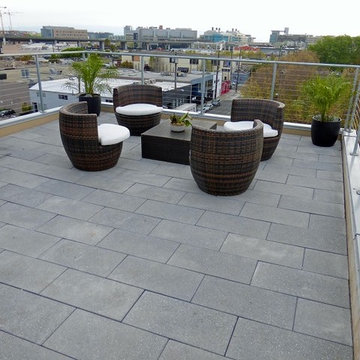
Using our Lightweight Roof Pavers, this project was able to bring beauty and accessibility to the roof top of this apartment building.
Light weight Roof Pavers (12 psf) were invented for applications where an existing roof or new roof requires a lighter load. Cast with 1” of concrete laminated to 1½” of expanded polystyrene foam, these pavers have the look of a full weight roof paver but weigh in at roughly half the load.
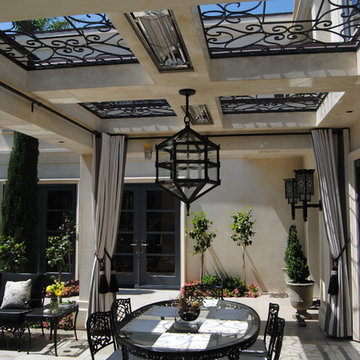
Großer, Überdachter Klassischer Patio hinter dem Haus mit Betonboden und Outdoor-Küche in Orange County
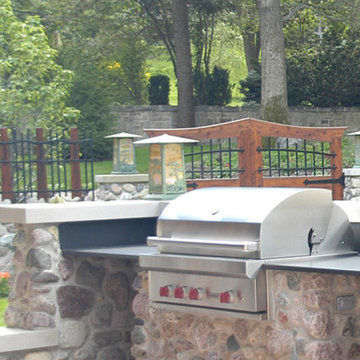
Großer, Unbedeckter Uriger Patio hinter dem Haus mit Outdoor-Küche und Betonboden in Chicago
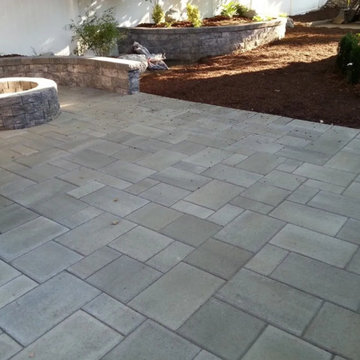
Your backyard will come to life with a outdoor fire pit or stone fireplace.
Mittelgroßer, Unbedeckter Klassischer Patio hinter dem Haus mit Feuerstelle und Betonboden in Bridgeport
Mittelgroßer, Unbedeckter Klassischer Patio hinter dem Haus mit Feuerstelle und Betonboden in Bridgeport
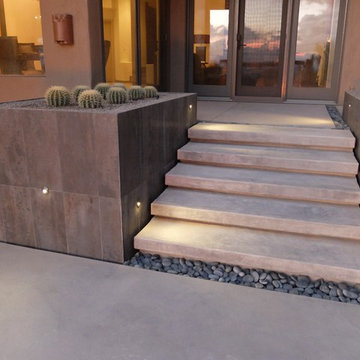
These clients decided to make this home their Catalina Mountain homestead, after living abroad for many years. The prior yard enclosed only a small portion of their available property, and a wall obstructed their city lights view of northern Tucson. We expanded the yard outward to take advantage of the space and to also integrate the topography change into a 360 vanishing edge pool.
The home previously had log columns in keeping with a territorial motif. To bring it up to date, concrete cylindrical columns were put in their place, which allowed us to expand the shaded locations throughout the yard in an updated way, as seen by the new retractable canvas shade structures.
Constructed by Mike Rowland, you can see how well he pulled off the projects precise detailing of Bianchi's Design. Note the cantilevered concrete steps, the slot of fire in the midst of the spa, the stair treads that don't quite touch the adjacent walls, and the columns that float just above the pool water.
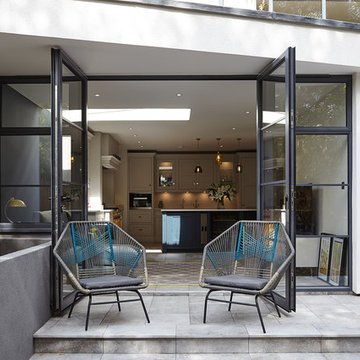
Matt Spour Photographer
Unbedeckter Moderner Patio hinter dem Haus mit Betonboden in London
Unbedeckter Moderner Patio hinter dem Haus mit Betonboden in London
Grauer Patio mit Betonboden Ideen und Design
1
