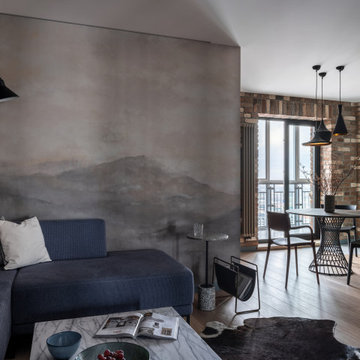Graue Esszimmer mit Ziegelwänden Ideen und Design
Suche verfeinern:
Budget
Sortieren nach:Heute beliebt
1 – 20 von 67 Fotos
1 von 3
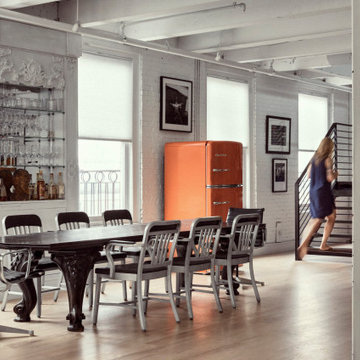
Industrial Esszimmer mit weißer Wandfarbe, hellem Holzboden, beigem Boden, freigelegten Dachbalken und Ziegelwänden in Portland Maine
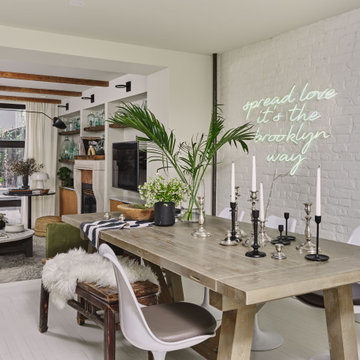
Offenes Stilmix Esszimmer mit weißer Wandfarbe, gebeiztem Holzboden, weißem Boden und Ziegelwänden in New York
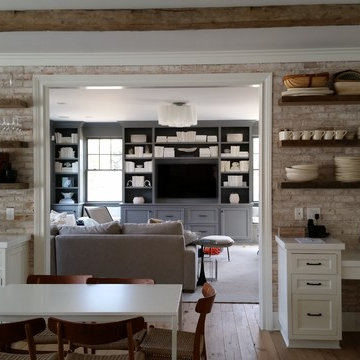
Große Klassische Wohnküche ohne Kamin mit beiger Wandfarbe, hellem Holzboden, beigem Boden und Ziegelwänden in New York
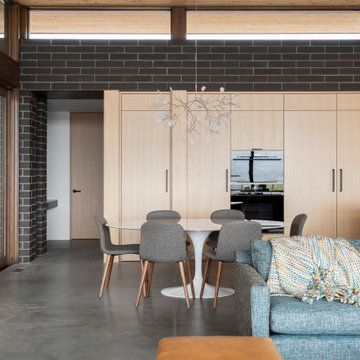
Clerestory windows pull in light and nature on all sides. Finishes flow freely from exterior to interior further blurring the line between outside and in.

We removed a previous half-wall that was the balustrade above the stairwell, replacing it with a stunning oak and iron spindle balustrade. The industrial style worked well with the rest of the flat, having exposed brickwork, timber ceiling beams and steel factory-style windows throughout.
We replaced the previous worn laminate flooring with grey-toned oak flooring. A bespoke desk was fitted into the study nook, with iron hairpin legs to work with the other black fittings in the space. Soft grey velvet curtains were fitted to bring softness and warmth to the room, allowing the view of The Thames and stunning natural light to shine in through the arched window. The soft organic colour palette added so much to the space, making it a lovely calm, welcoming room to be in, and working perfectly with the red of the brickwork and ceiling beams. Discover more at: https://absoluteprojectmanagement.com/portfolio/matt-wapping/
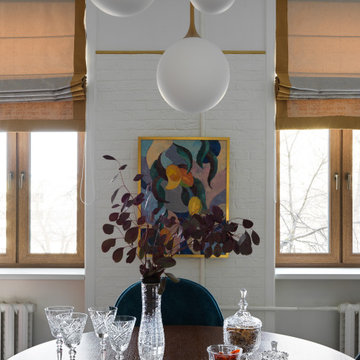
Stilmix Esszimmer mit weißer Wandfarbe, Porzellan-Bodenfliesen, weißem Boden und Ziegelwänden in Moskau

Klassisches Esszimmer mit beiger Wandfarbe, braunem Holzboden, braunem Boden, freigelegten Dachbalken, Holzdecke und Ziegelwänden in Los Angeles
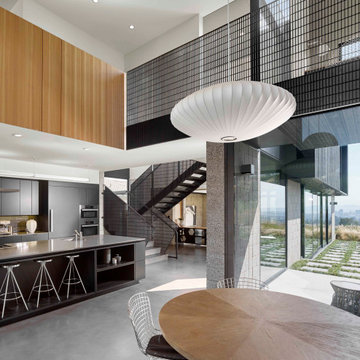
Offenes, Großes Modernes Esszimmer mit weißer Wandfarbe, Betonboden, grauem Boden und Ziegelwänden in San Francisco
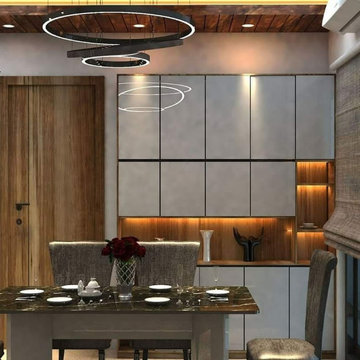
This beautiful dining area has a dining table finished in italian marble. A smart & sleek functional yet beautiful crockery unit for storage. Some nice art installlation to go with the set up . A minimilistic chandellier to complete the look.
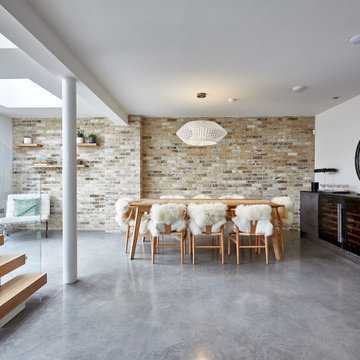
Modernes Esszimmer mit weißer Wandfarbe, Betonboden, grauem Boden und Ziegelwänden in London
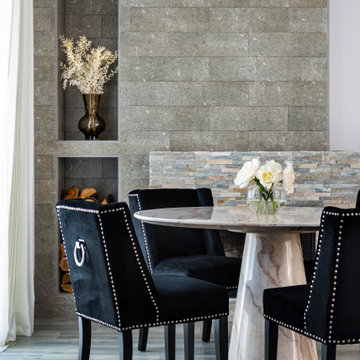
Salón comedor, de estilo Glamchic,
Offenes, Großes Modernes Esszimmer mit weißer Wandfarbe, Porzellan-Bodenfliesen, Kamin, Kaminumrandung aus gestapelten Steinen, grauem Boden und Ziegelwänden in Sevilla
Offenes, Großes Modernes Esszimmer mit weißer Wandfarbe, Porzellan-Bodenfliesen, Kamin, Kaminumrandung aus gestapelten Steinen, grauem Boden und Ziegelwänden in Sevilla

Intimate family dining area with the warmth of a fireplace.
Mittelgroße Frühstücksecke mit beiger Wandfarbe, Keramikboden, Kamin, Kaminumrandung aus Backstein, buntem Boden und Ziegelwänden in Cleveland
Mittelgroße Frühstücksecke mit beiger Wandfarbe, Keramikboden, Kamin, Kaminumrandung aus Backstein, buntem Boden und Ziegelwänden in Cleveland
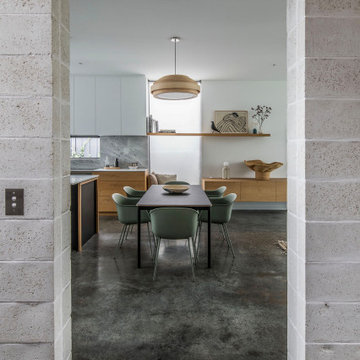
The kitchen, dining and living area to the Bayswater new build architectural designed home. Architecture by Robeson Architects, Interior design by Turner bespoke Design. A minimal Japandi feel with floating oak cabinets and natural stone.
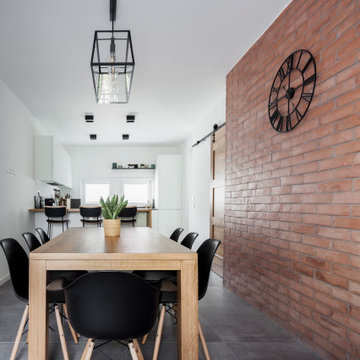
Offenes, Großes Industrial Esszimmer mit weißer Wandfarbe, Porzellan-Bodenfliesen, grauem Boden und Ziegelwänden in Sonstige
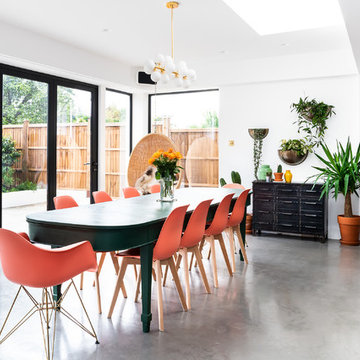
Großes Modernes Esszimmer mit weißer Wandfarbe, Betonboden, grauem Boden, eingelassener Decke und Ziegelwänden in London
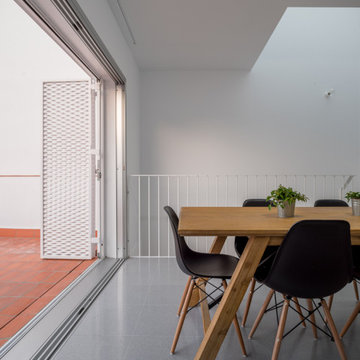
Offenes, Mittelgroßes Modernes Esszimmer mit weißer Wandfarbe, grauem Boden und Ziegelwänden in Sevilla
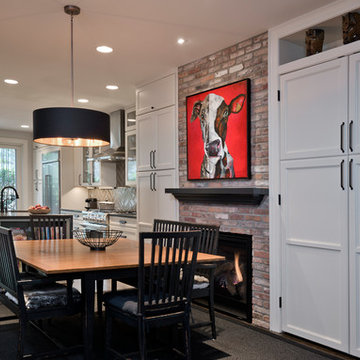
This award-winning whole house renovation of a circa 1875 single family home in the historic Capitol Hill neighborhood of Washington DC provides the client with an open and more functional layout without requiring an addition. After major structural repairs and creating one uniform floor level and ceiling height, we were able to make a truly open concept main living level, achieving the main goal of the client. The large kitchen was designed for two busy home cooks who like to entertain, complete with a built-in mud bench. The water heater and air handler are hidden inside full height cabinetry. A new gas fireplace clad with reclaimed vintage bricks graces the dining room. A new hand-built staircase harkens to the home's historic past. The laundry was relocated to the second floor vestibule. The three upstairs bathrooms were fully updated as well. Final touches include new hardwood floor and color scheme throughout the home.
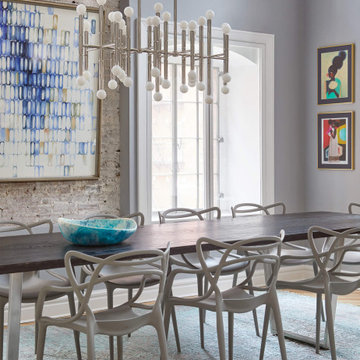
We created a welcoming and functional home in Tribeca for our client and their 4 children. Our goal for this home was to design and style the apartment to 1/ Maintaining the original elements, 2/ Integrate the style of a downtown loft and 3/ Ensure it functioned like a suburban home.
All of their existing and new furniture, fixtures and furnishings were thoughtfully thought out. We worked closely with the family to create a cohesive mixture of high end and custom furnishings coupled with retail finds. Many art pieces were curated to create an interesting and cheerful gallery. It was essential to find the balance of casual elements and elegant features to design a space where our clients could enjoy everyday life and frequent entertaining of extended family and friends.
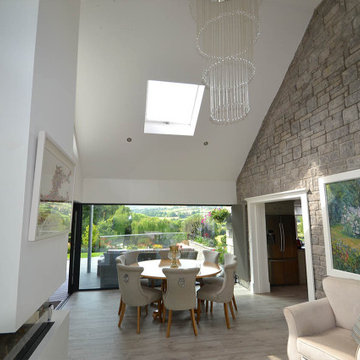
Formal dining and seating space with fireplace, access to covered patio and frameless glass connection with the view
Offenes, Mittelgroßes Modernes Esszimmer mit weißer Wandfarbe, hellem Holzboden, Kamin, verputzter Kaminumrandung, grauem Boden, gewölbter Decke und Ziegelwänden in Sonstige
Offenes, Mittelgroßes Modernes Esszimmer mit weißer Wandfarbe, hellem Holzboden, Kamin, verputzter Kaminumrandung, grauem Boden, gewölbter Decke und Ziegelwänden in Sonstige
Graue Esszimmer mit Ziegelwänden Ideen und Design
1
