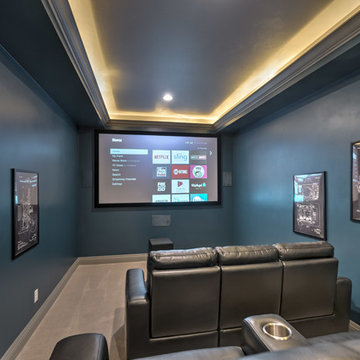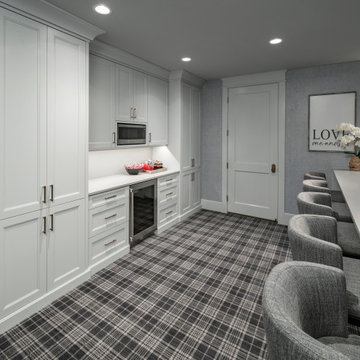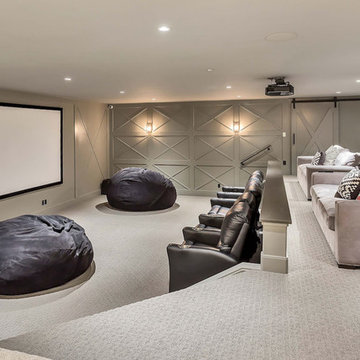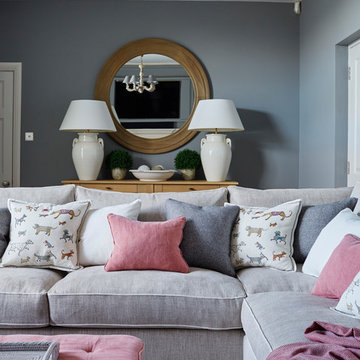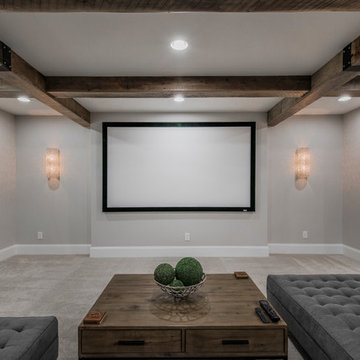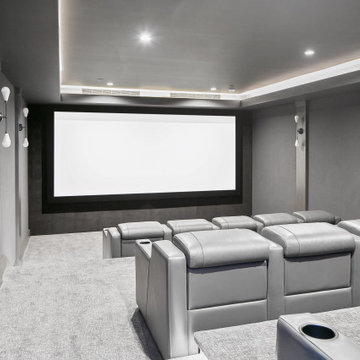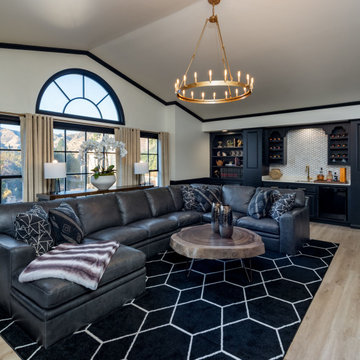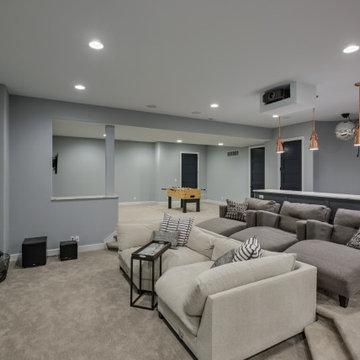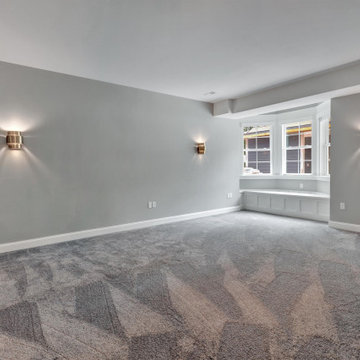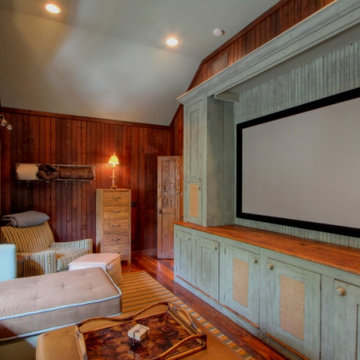Graues Landhausstil Heimkino Ideen und Design
Suche verfeinern:
Budget
Sortieren nach:Heute beliebt
1 – 20 von 82 Fotos
1 von 3
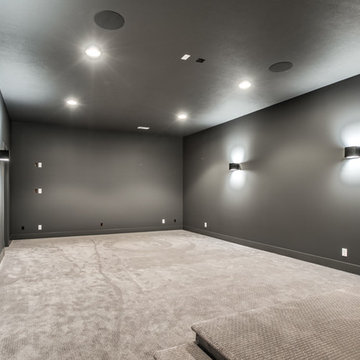
Abgetrenntes, Großes Country Heimkino mit Teppichboden, Leinwand, grauer Wandfarbe und beigem Boden in Omaha
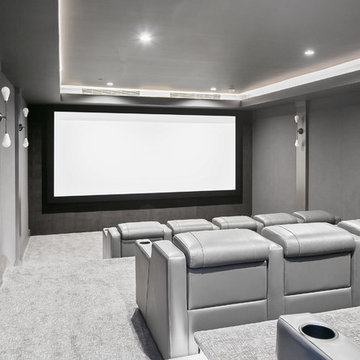
Abgetrenntes Country Heimkino mit grauer Wandfarbe, Teppichboden, Leinwand und grauem Boden in Los Angeles
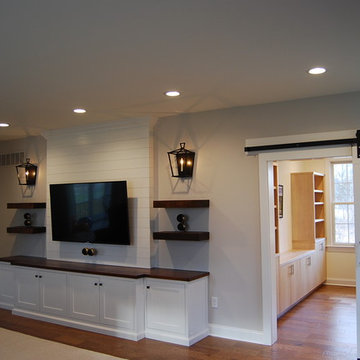
Photo Credit - Andrew Mann
Kleines Landhaus Heimkino mit grauer Wandfarbe, dunklem Holzboden, TV-Wand und braunem Boden in Philadelphia
Kleines Landhaus Heimkino mit grauer Wandfarbe, dunklem Holzboden, TV-Wand und braunem Boden in Philadelphia
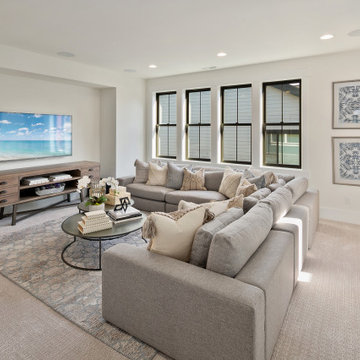
The Kelso's Home Theater is a stylish and inviting space designed for ultimate entertainment and relaxation. The abstract art adds a touch of sophistication and personality to the room, while the black windows create a sleek and modern aesthetic. The gray carpet and rug provide a cozy and comfortable atmosphere, perfect for lounging and enjoying movies or shows. The gray sectional offers ample seating for family and friends, creating a comfortable viewing experience. The Home Theater is equipped with state-of-the-art audiovisual equipment and technology, ensuring an immersive entertainment experience. The round coffee table serves as a practical and stylish centerpiece, while the wood credenza provides storage for media devices and accessories. Whether it's a movie night or a gaming session, the Kelso's Home Theater provides a dedicated space for enjoying media and creating lasting memories.
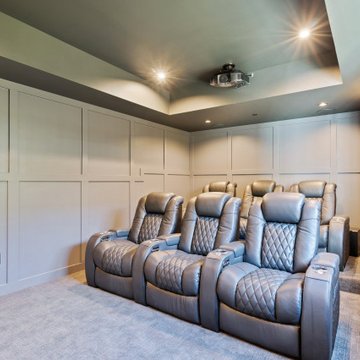
San Carlos, CA Modern Farmhouse - Designed & Built by Bay Builders in 2019.
Landhaus Heimkino in San Francisco
Landhaus Heimkino in San Francisco
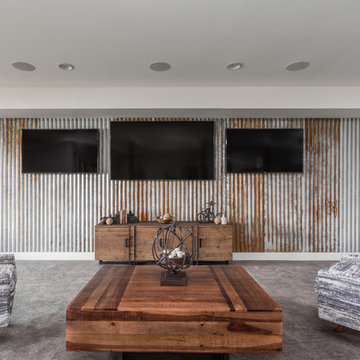
Geräumiges, Offenes Country Heimkino mit bunten Wänden, Teppichboden, TV-Wand und grauem Boden in Indianapolis
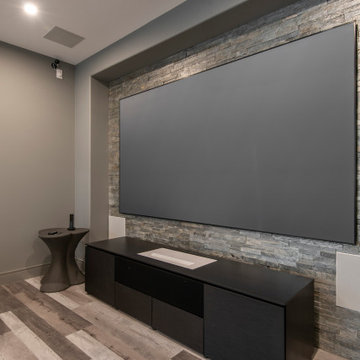
Every home theater needs a high-quality projector screen for optimal color rendering that brings the most out of every blockbuster. Don't want a large projector hanging from your ceiling? How about a short-throw projector seamlessly built into a custom entertainment center? You won't even know it's there.
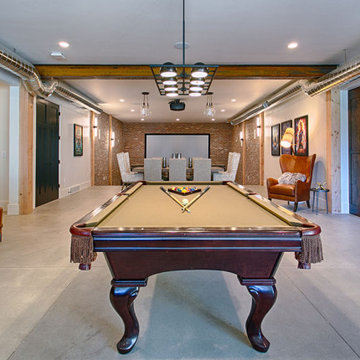
This amazing Modern Farmhouse/Ancient Modern is a spacious 4,170' on the main floor with an optional 1,330' additional bonus space above the garage. It has a luxurious master suite with an additional guest suite on the main floor. The gourmet kitchen is one that any cook would dream of along with the open concept dining room and great room that would be perfect for entertaining. Downstairs in the basement are two additional bedrooms with a Star Wars themed bunk room that can fit 12 for those epic sleepovers. A second kitchen downstairs serves another living area and all the popcorn you could want for the theater room making this the house that everyone will want to be at for parties!
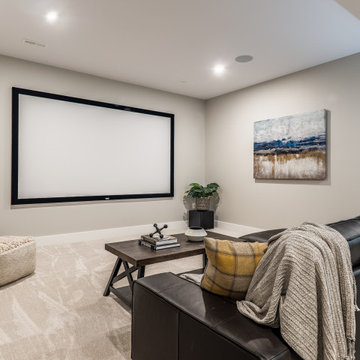
Cozy home theater with a projector screen and warm accents.
Mittelgroßes, Abgetrenntes Landhaus Heimkino mit grauer Wandfarbe, Teppichboden, Leinwand und beigem Boden in Sonstige
Mittelgroßes, Abgetrenntes Landhaus Heimkino mit grauer Wandfarbe, Teppichboden, Leinwand und beigem Boden in Sonstige
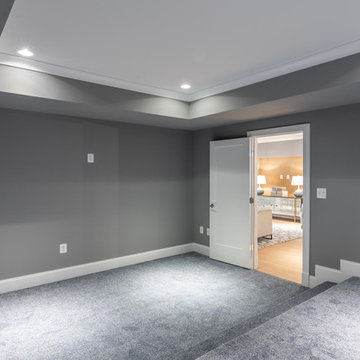
Stunning new floor plan by Fisher Custom Homes, the Carter, boasts 6 Beds/6.5 Baths, 3 Car Garage, and incredible fully finished basement, on a quiet corner lot. White oak floors unify expansive rooms, including open floor plan living and eat-in gourmet kitchen with large island, stainless-steel Sub Zero and Wolf appliance suite, quartz countertops, and ample storage. Upstairs, relax in the master suite including coffee bar, generously sized double dressing rooms, hotel inspired bathroom, and veranda. Each bedroom in the home offers en-suite bathrooms and walk-in closets. Enjoy additional entertaining space in the basement with a wet bar, featuring 2 wine fridges, a media room, home gym, additional full bedroom, and walk out patio. Only one stop light separating your new home and the District! Schedule a Private Showing
Graues Landhausstil Heimkino Ideen und Design
1
