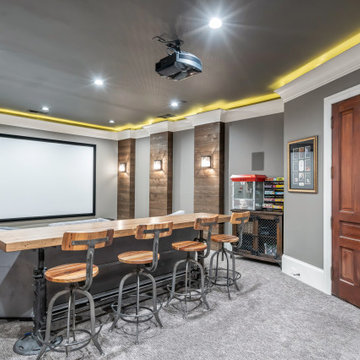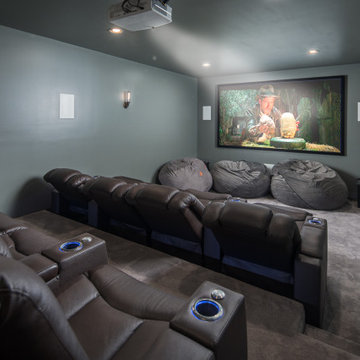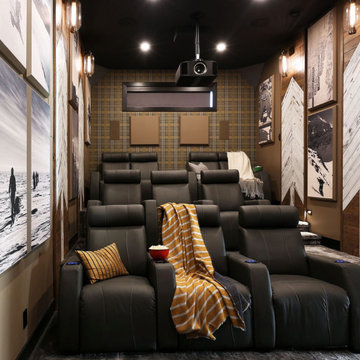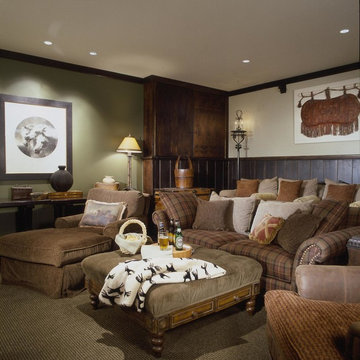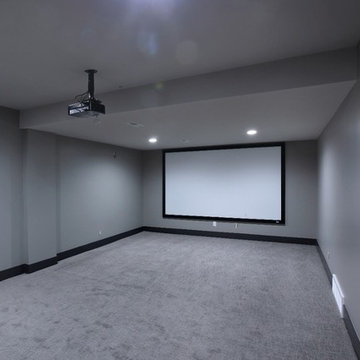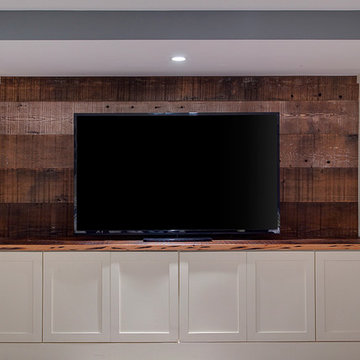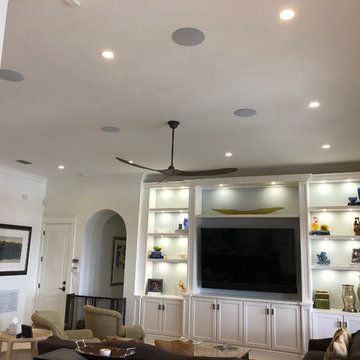Graues Rustikales Heimkino Ideen und Design
Suche verfeinern:
Budget
Sortieren nach:Heute beliebt
1 – 20 von 141 Fotos
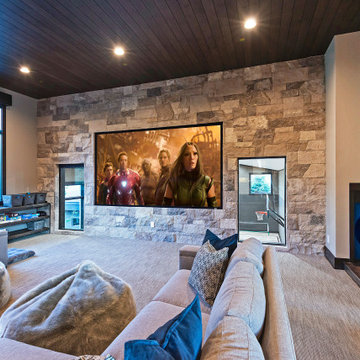
The upper-level game room has a built-in bar, pool table, shuffleboard table, poker table, arcade games, and a 133” movie screen with 7.1 surround sound.
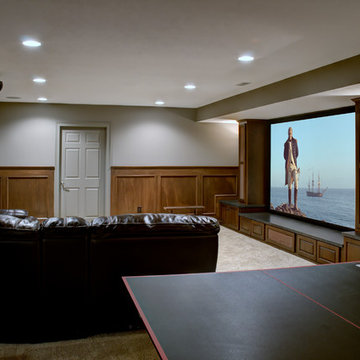
This project involved converting a partially finished basement into an ultimate media room with an English pub. The family is big on entertaining and enjoys watching movies and college football. It was important to combine the media area with the pub to create options for guests within the same space. Although the home has a full sized basement the staircase was centrally located, which made it difficult for special configuration. As a result, we were able to work with the existing plan be designing a media area large enough for a sectional sofa and additional seating with the English pub at the far end of the room.
The home owner had a projection screen on a bare wall with the electrical components stacked on boxes. The new plan involved installing new cabinets to accommodate components and surround the screen to give it a built-in finish. Open shelving also allows the homeowner to feature some of their collectible sports memorabilia. As if the 130 inch projection screen wasn’t large enough, the surround sound system makes you feel like you are part of the action. It is as close to the I MAX viewing experience as you are going to get in a home. Sound-deadening insulation was installed in the ceiling and walls to prevent noise from penetrating the second floor.
The design of the pub was inspired by the home owner’s favorite local pub, Brazenhead. The bar countertop with lift-top entrance was custom built by our carpenters to simulate aged wood. The finish looks rough, but it is smooth enough to wipe down easily. The top encloses the bar and provides seating for guests. A TV at the bar allows guest to follow along with the game on the big screen or tune into another game. The game table provides even another option for entertainment in the media room. Stacked stone with thick mortar joints was installed on the face of the bar and to an opposite wall containing the entrance to a wine room. Hand scrapped hardwood floors were installed in the pub portion of the media room to provide yet another touch to “Brazenhead” their own pub.
The wet bar is under a soffit area that continues into the media area due to existing duct work. We wanted to creatively find a way to separate the two spaces. Adding trim on the ceiling and front of soffit at the bar defined the area and made a great transition from the drywall soffit to the wet bar. A tin ceiling was installed which added to the ambience of the pub wet bar and further aided in defining the soffit as an intentional part of the design. Custom built wainscoting borders the perimeter of the media room. The end result allows the client to comfortably entertain in a space designed just for them.
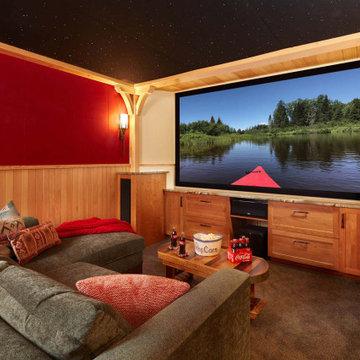
Up North lakeside living all year round. An outdoor lifestyle—and don’t forget the dog. Windows cracked every night for fresh air and woodland sounds. Art and artifacts to display and appreciate. Spaces for reading. Love of a turquoise blue. LiLu Interiors helped a cultured, outdoorsy couple create their year-round home near Lutsen as a place of live, work, and retreat, using inviting materials, detailing, and décor that say “Welcome,” muddy paws or not.
----
Project designed by Minneapolis interior design studio LiLu Interiors. They serve the Minneapolis-St. Paul area including Wayzata, Edina, and Rochester, and they travel to the far-flung destinations that their upscale clientele own second homes in.
-----
For more about LiLu Interiors, click here: https://www.liluinteriors.com/
---
To learn more about this project, click here:
https://www.liluinteriors.com/blog/portfolio-items/lake-spirit-retreat/
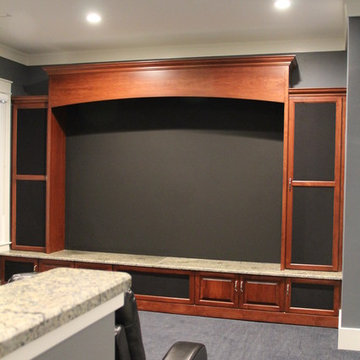
Großes, Abgetrenntes Uriges Heimkino mit Teppichboden und Multimediawand in Charlotte
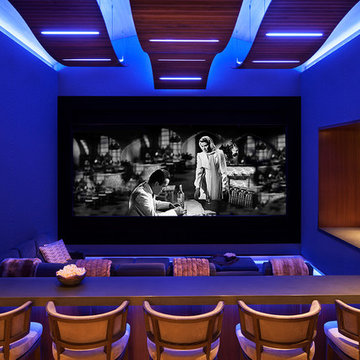
David O. Marlow Photography
Geräumiges, Abgetrenntes Uriges Heimkino mit Leinwand in Denver
Geräumiges, Abgetrenntes Uriges Heimkino mit Leinwand in Denver
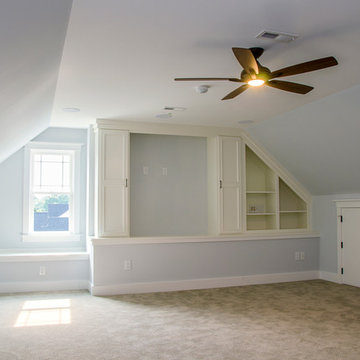
Optional third floor game room or home theater with a built-in media wall and window seat
Mittelgroßes, Abgetrenntes Uriges Heimkino mit blauer Wandfarbe, Teppichboden, Multimediawand und beigem Boden in Richmond
Mittelgroßes, Abgetrenntes Uriges Heimkino mit blauer Wandfarbe, Teppichboden, Multimediawand und beigem Boden in Richmond
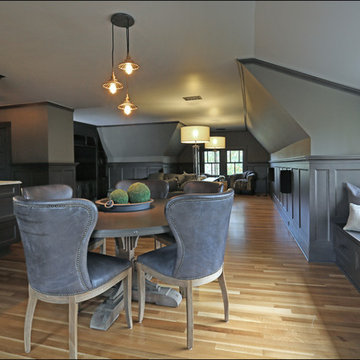
Irvington Attic Remodel - custom woodwork throughout by Pacific NW Cabinetry.
Großes, Offenes Rustikales Heimkino mit braunem Holzboden, Multimediawand, braunem Boden und brauner Wandfarbe in Portland
Großes, Offenes Rustikales Heimkino mit braunem Holzboden, Multimediawand, braunem Boden und brauner Wandfarbe in Portland
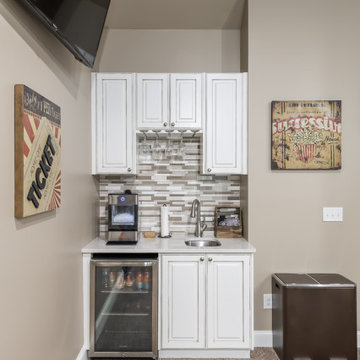
Our clients longed for a home theatre and a dedicated work out space. We designed an addition to their home that would give them all of the extra living space they needed and it looks like it has always been part of their home.
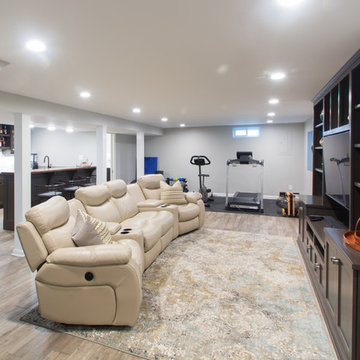
Mittelgroßes, Offenes Rustikales Heimkino mit grauer Wandfarbe, Porzellan-Bodenfliesen, Multimediawand und beigem Boden in Louisville
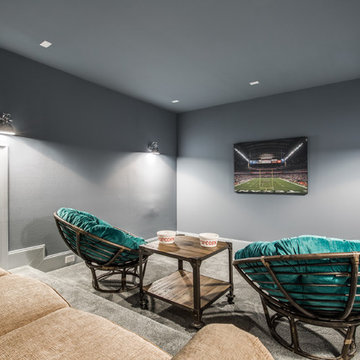
Kleines, Abgetrenntes Rustikales Heimkino mit grauer Wandfarbe, Teppichboden und grauem Boden in Houston
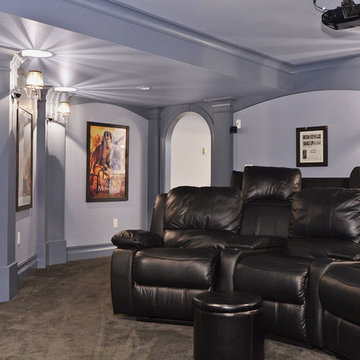
seevirtual360.com
the back seats are raised on a platform which provides a stepped up seating plan
Offenes, Großes Rustikales Heimkino mit blauer Wandfarbe, Teppichboden und Leinwand in Vancouver
Offenes, Großes Rustikales Heimkino mit blauer Wandfarbe, Teppichboden und Leinwand in Vancouver
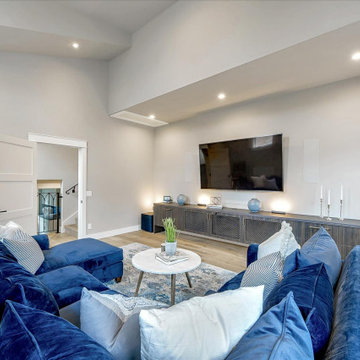
This open and airy family room has ample seating and a large, wall-mounted tv. The long entertainment cabinet houses unsightly electronics.
Großes, Abgetrenntes Rustikales Heimkino mit grauer Wandfarbe, braunem Holzboden, TV-Wand und braunem Boden in San Francisco
Großes, Abgetrenntes Rustikales Heimkino mit grauer Wandfarbe, braunem Holzboden, TV-Wand und braunem Boden in San Francisco
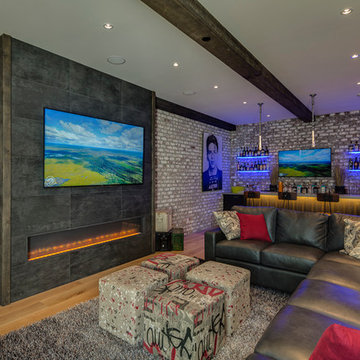
Beyond Beige Interior Design with Tavan Developments | www.beyondbeige.com | Ph: 604-876-3800
Großes, Offenes Uriges Heimkino mit grauer Wandfarbe, hellem Holzboden und TV-Wand in Vancouver
Großes, Offenes Uriges Heimkino mit grauer Wandfarbe, hellem Holzboden und TV-Wand in Vancouver
Graues Rustikales Heimkino Ideen und Design
1
