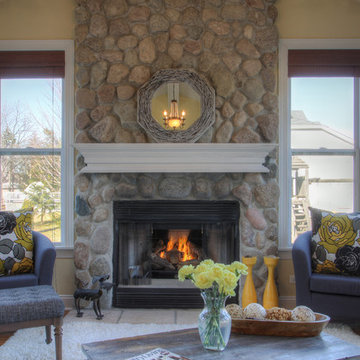Graue Wohnen mit gelber Wandfarbe Ideen und Design
Suche verfeinern:
Budget
Sortieren nach:Heute beliebt
1 – 20 von 551 Fotos
1 von 3

Uneek Image
Offenes, Großes Klassisches Wohnzimmer mit gelber Wandfarbe in Orlando
Offenes, Großes Klassisches Wohnzimmer mit gelber Wandfarbe in Orlando

Photographer: Terri Glanger
Fernseherloses, Offenes Modernes Wohnzimmer mit gelber Wandfarbe, braunem Holzboden, orangem Boden, Kamin und Kaminumrandung aus Beton in Dallas
Fernseherloses, Offenes Modernes Wohnzimmer mit gelber Wandfarbe, braunem Holzboden, orangem Boden, Kamin und Kaminumrandung aus Beton in Dallas
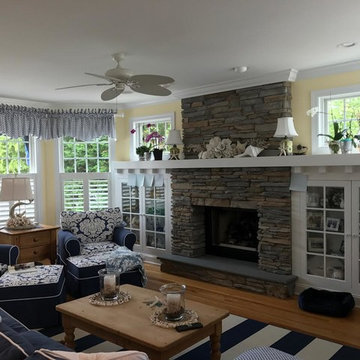
Mittelgroßes, Repräsentatives, Fernseherloses, Abgetrenntes Landhaus Wohnzimmer mit gelber Wandfarbe, hellem Holzboden, Kamin, Kaminumrandung aus Stein und beigem Boden in New York
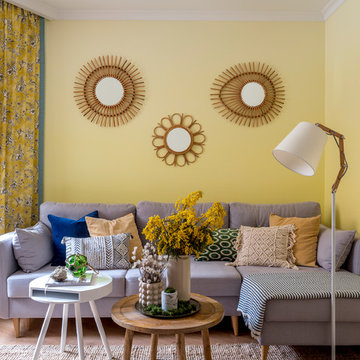
Mittelgroßes Maritimes Wohnzimmer ohne Kamin mit gelber Wandfarbe und hellem Holzboden in Moskau
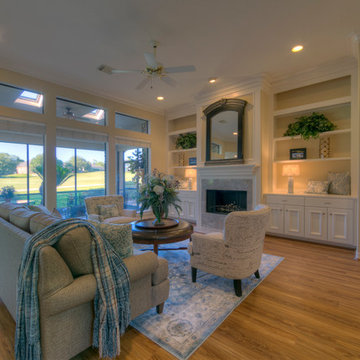
Professional Photo by Michael Pittman
Mittelgroßes, Repräsentatives, Fernseherloses, Offenes Klassisches Wohnzimmer mit gelber Wandfarbe, hellem Holzboden, Kamin und braunem Boden in Houston
Mittelgroßes, Repräsentatives, Fernseherloses, Offenes Klassisches Wohnzimmer mit gelber Wandfarbe, hellem Holzboden, Kamin und braunem Boden in Houston
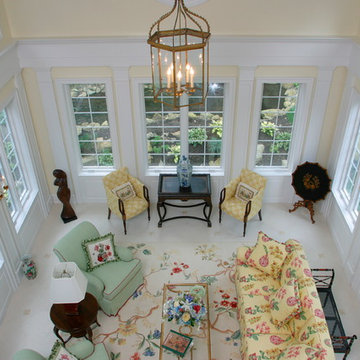
Photo Courtesy of Eastman
Overhead view of two story formal living room
that can benefit from fade protection that
window film can provide
Mittelgroßes, Repräsentatives, Fernseherloses Klassisches Wohnzimmer ohne Kamin, im Loft-Stil mit gelber Wandfarbe und Keramikboden in Kansas City
Mittelgroßes, Repräsentatives, Fernseherloses Klassisches Wohnzimmer ohne Kamin, im Loft-Stil mit gelber Wandfarbe und Keramikboden in Kansas City
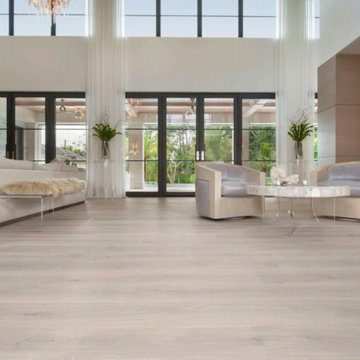
Großes, Offenes Klassisches Wohnzimmer ohne Kamin mit gelber Wandfarbe, hellem Holzboden, TV-Wand und beigem Boden in New York
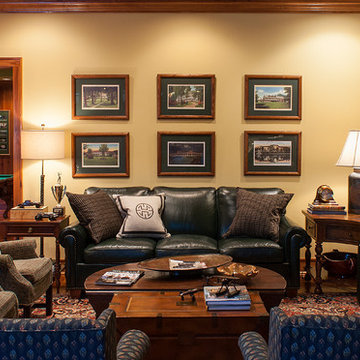
images by Steve Connor
Abgetrenntes Klassisches Billardzimmer mit gelber Wandfarbe in Charlotte
Abgetrenntes Klassisches Billardzimmer mit gelber Wandfarbe in Charlotte
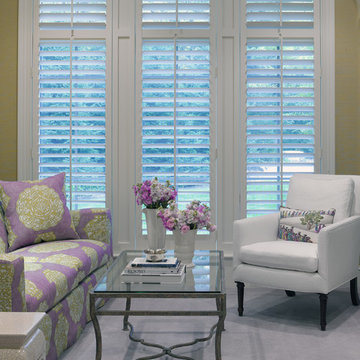
Design and furnishings by Lucy Interior Design; Photographer: Ken Gutmaker.
www.lucyinteriordesign.com - 612.339.2225
Repräsentatives Klassisches Wohnzimmer mit gelber Wandfarbe in Minneapolis
Repräsentatives Klassisches Wohnzimmer mit gelber Wandfarbe in Minneapolis

This inviting living space features a neutral color palette that allows for future flexibility in choosing accent pieces.
Shutter Avenue Photography
Repräsentatives, Fernseherloses, Mittelgroßes Mediterranes Wohnzimmer mit gelber Wandfarbe, Kamin, Kaminumrandung aus Stein und beigem Boden in Sacramento
Repräsentatives, Fernseherloses, Mittelgroßes Mediterranes Wohnzimmer mit gelber Wandfarbe, Kamin, Kaminumrandung aus Stein und beigem Boden in Sacramento
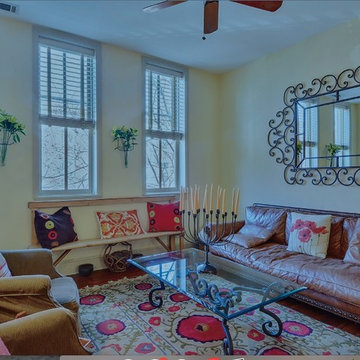
Distressed Ralph Lauren sofa, wide wale corduroy side chairs, primitive bench mixed with iron and glass accents and Hunter Douglas Country Woods on the tall street view windows in a traditional reception room made very current.
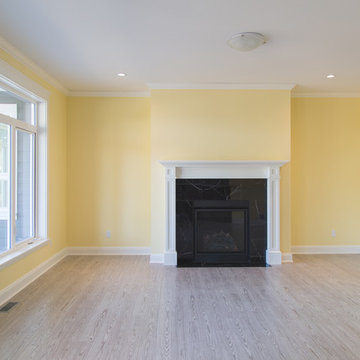
Emperor Homes Ltd. – Nanaimo Custom Home with Estuary View – Living Room
Wohnzimmer mit gelber Wandfarbe, Laminat, Kamin, gefliester Kaminumrandung und grauem Boden in Sonstige
Wohnzimmer mit gelber Wandfarbe, Laminat, Kamin, gefliester Kaminumrandung und grauem Boden in Sonstige
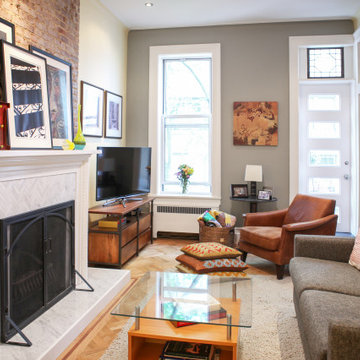
Kleines, Offenes Klassisches Schmales Wohnzimmer mit gelber Wandfarbe, Kamin, Kaminumrandung aus Stein, braunem Boden und Ziegelwänden in New York
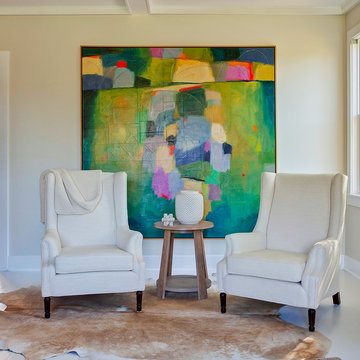
Mittelgroßes, Repräsentatives, Abgetrenntes Klassisches Wohnzimmer mit gelber Wandfarbe, Vinylboden, Kamin, Kaminumrandung aus Backstein und TV-Wand in Chicago
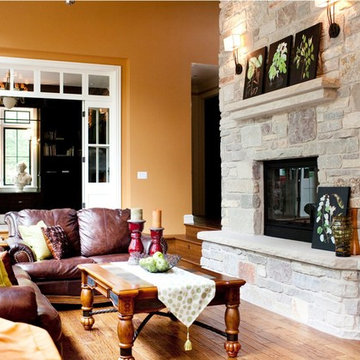
Sheridan natural thin veneer from the Quarry Mill gives this fireplace a soft and welcoming appearance. Sheridan stone’s tans, grays, and red hues create an earthy, balanced accent for your space. This natural stone veneer is cut in mostly rectangular blocks with squared ends that allow you to use the stone for large and small projects. Whole-house siding, accent walls, and chimneys are great uses for Sheridan stones. The variety of earthy colors also helps this stone blend in with your existing décor. You can use this stone to add dimension to a room, making Sheridan perfect for home and business settings.

Chris Parkinson Photography
Großes, Offenes Klassisches Wohnzimmer mit gelber Wandfarbe, Teppichboden, Tunnelkamin und Kaminumrandung aus Stein in Salt Lake City
Großes, Offenes Klassisches Wohnzimmer mit gelber Wandfarbe, Teppichboden, Tunnelkamin und Kaminumrandung aus Stein in Salt Lake City
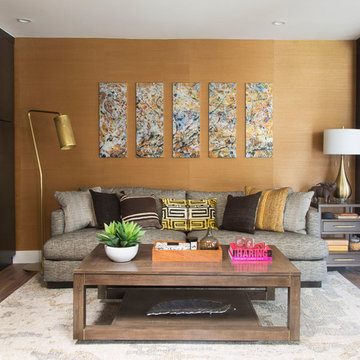
Repräsentatives, Abgetrenntes Modernes Wohnzimmer ohne Kamin mit gelber Wandfarbe und dunklem Holzboden in Denver

The site for this new house was specifically selected for its proximity to nature while remaining connected to the urban amenities of Arlington and DC. From the beginning, the homeowners were mindful of the environmental impact of this house, so the goal was to get the project LEED certified. Even though the owner’s programmatic needs ultimately grew the house to almost 8,000 square feet, the design team was able to obtain LEED Silver for the project.
The first floor houses the public spaces of the program: living, dining, kitchen, family room, power room, library, mudroom and screened porch. The second and third floors contain the master suite, four bedrooms, office, three bathrooms and laundry. The entire basement is dedicated to recreational spaces which include a billiard room, craft room, exercise room, media room and a wine cellar.
To minimize the mass of the house, the architects designed low bearing roofs to reduce the height from above, while bringing the ground plain up by specifying local Carder Rock stone for the foundation walls. The landscape around the house further anchored the house by installing retaining walls using the same stone as the foundation. The remaining areas on the property were heavily landscaped with climate appropriate vegetation, retaining walls, and minimal turf.
Other LEED elements include LED lighting, geothermal heating system, heat-pump water heater, FSA certified woods, low VOC paints and high R-value insulation and windows.
Hoachlander Davis Photography
Graue Wohnen mit gelber Wandfarbe Ideen und Design
1




