Große Ankleidezimmer Ideen und Design
Suche verfeinern:
Budget
Sortieren nach:Heute beliebt
101 – 120 von 20.774 Fotos
1 von 2
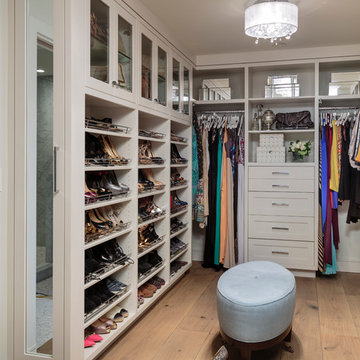
Großer Klassischer Begehbarer Kleiderschrank mit offenen Schränken, weißen Schränken und hellem Holzboden in Orange County
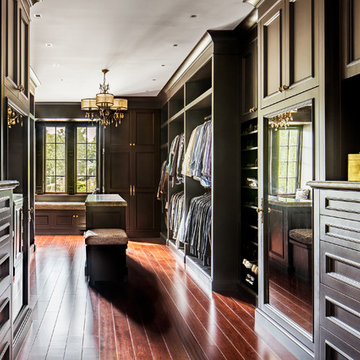
closet Cabinetry: erik kitchen design- avon nj
Interior Design: Rob Hesslein
Großer Klassischer Begehbarer Kleiderschrank mit dunklen Holzschränken, Schrankfronten mit vertiefter Füllung und braunem Holzboden in New York
Großer Klassischer Begehbarer Kleiderschrank mit dunklen Holzschränken, Schrankfronten mit vertiefter Füllung und braunem Holzboden in New York
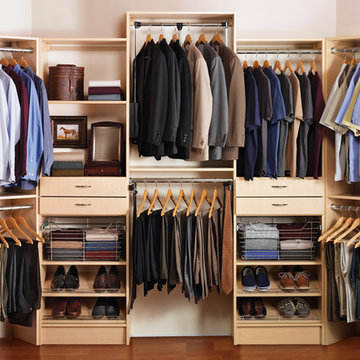
Custom closet organizers
Großer Moderner Begehbarer Kleiderschrank mit offenen Schränken, hellen Holzschränken, braunem Holzboden und braunem Boden in Indianapolis
Großer Moderner Begehbarer Kleiderschrank mit offenen Schränken, hellen Holzschränken, braunem Holzboden und braunem Boden in Indianapolis
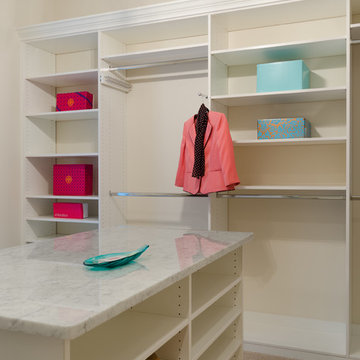
John Magor
Großer, Neutraler Klassischer Begehbarer Kleiderschrank mit Schrankfronten im Shaker-Stil und weißen Schränken in Richmond
Großer, Neutraler Klassischer Begehbarer Kleiderschrank mit Schrankfronten im Shaker-Stil und weißen Schränken in Richmond
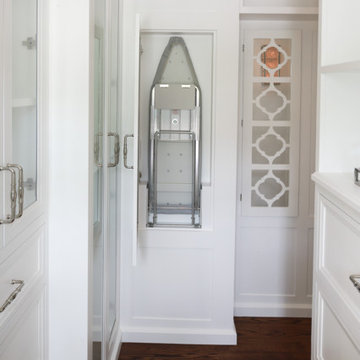
This master suite truly embodies the essence of “Suite Sophistication”. Each detail was designed to highlight the refined aesthetic of this room. The gray toned color scheme created an atmosphere of sophistication, highlighted by touches of lavender and deep purples for rich notes. We surrounded the room in exquisite custom millwork on each wall, adding texture and elegance. Above the bed we created millwork that would exactly feature the curves of the headboard. Topped with custom bedding and pillows the bed perfectly reflects both the warm and cool tones of the room. As the eye moves to the corner, it holds alluring lush seating for our clients to lounge in after a long day, beset by two impeccable gold and beaded chandeliers. From this bedroom our client may slide their detailed pocket doors, decorated with Victorian style windowpanes, and be transported into their own dream closet. We left no detail untouched, creating space in lighted cabinets for his & her wardrobes, including custom fitted spaces for all shoes and accessories. Embellished with our own design accessories such as grand glass perfume bottles and jewelry displays, we left these clients wanting for nothing. This picturesque master bedroom and closet work in harmony to provide our clients with the perfect space to start and end their days in a picture of true sophistication.
Custom designed by Hartley and Hill Design. All materials and furnishings in this space are available through Hartley and Hill Design. www.hartleyandhilldesign.com 888-639-0639
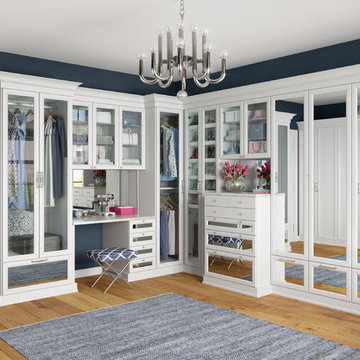
Großes Modernes Ankleidezimmer mit Ankleidebereich, Glasfronten, weißen Schränken und hellem Holzboden in Los Angeles
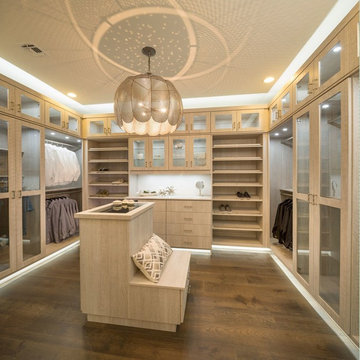
Großer, Neutraler Moderner Begehbarer Kleiderschrank mit flächenbündigen Schrankfronten, hellen Holzschränken, dunklem Holzboden und braunem Boden in San Diego
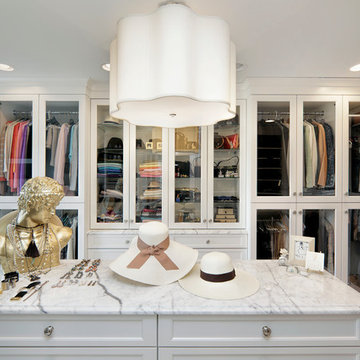
Cabinetry design in Brookhaven frameless cabinetry manufuactured by Wood-Mode. The cabinetry is in maple wood with an opaque finish. All closed door cabinetry has interior recessed lighting in closet.
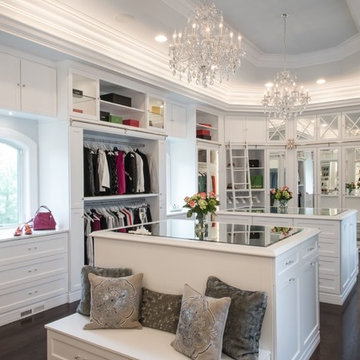
Großer Klassischer Begehbarer Kleiderschrank mit profilierten Schrankfronten, weißen Schränken und dunklem Holzboden in St. Louis
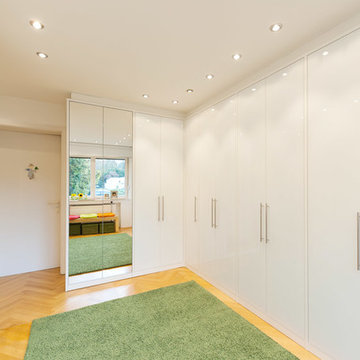
Großer, Neutraler Moderner Begehbarer Kleiderschrank mit flächenbündigen Schrankfronten, weißen Schränken und hellem Holzboden in Essen
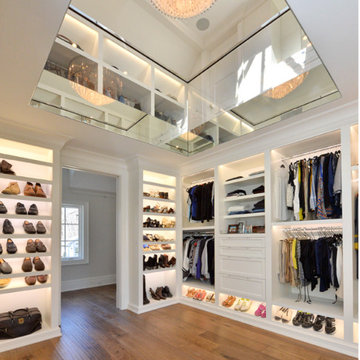
Neutraler, Großer Klassischer Begehbarer Kleiderschrank mit offenen Schränken, weißen Schränken und braunem Holzboden in New York
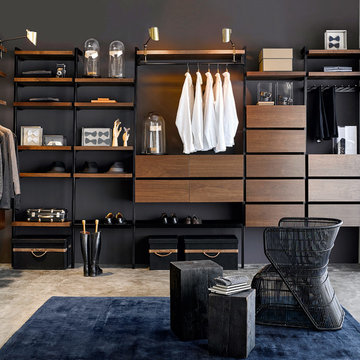
Großes Modernes Ankleidezimmer mit Ankleidebereich, dunklen Holzschränken und Betonboden in Lille
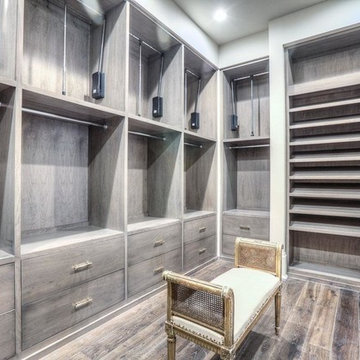
Brickmoon Design Residential Architecture
Großes, Neutrales Klassisches Ankleidezimmer mit Ankleidebereich, flächenbündigen Schrankfronten, braunem Holzboden und grauen Schränken in Houston
Großes, Neutrales Klassisches Ankleidezimmer mit Ankleidebereich, flächenbündigen Schrankfronten, braunem Holzboden und grauen Schränken in Houston

This master closet is pure luxury! The floor to ceiling storage cabinets and drawers wastes not a single inch of space. Rotating automated shoe racks and wardrobe lifts make it easy to stay organized. Lighted clothes racks and glass cabinets highlight this beautiful space. Design by California Closets | Space by Hatfield Builders & Remodelers | Photography by Versatile Imaging

The gentleman's walk-in closet and dressing area feature natural wood shelving and cabinetry with a medium custom stain applied by master skilled artisans.
Interior Architecture by Brian O'Keefe Architect, PC, with Interior Design by Marjorie Shushan.
Featured in Architectural Digest.
Photo by Liz Ordonoz.
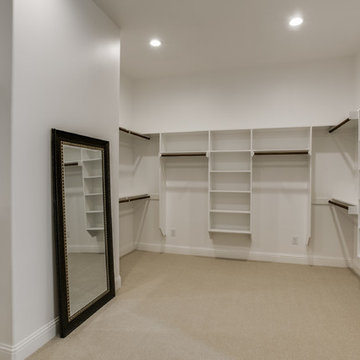
The famous Tudor brick palaces of London — St. James, Hampton Court — inspire this showpiece of gable, dormer and half-dormer windows, and stained glass lighting. Modern touches include the open-style family area, generous galley kitchen that opens to the terrace to extend the entertainment outdoors. Upstairs gallery connects bedrooms to the game & media suite. Located at 5419 Bonita Avenue in the Dallas M Streets, this custom home is walkable distance from boutique restaurants and entertainment!
At 4,142 square feet, this custom home is offered at $869,990 and is available for immediate move-in!
Call 214-750-8482 to schedule your private home tour today! For more information, visit http://www.livingbellavita.com/5419-bonita-avenue
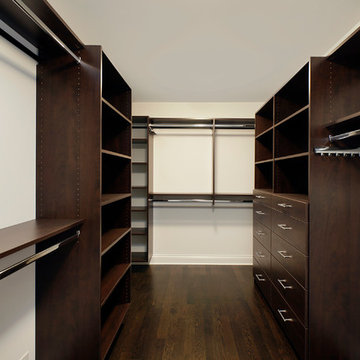
Großer, Neutraler Klassischer Begehbarer Kleiderschrank mit offenen Schränken, dunklen Holzschränken und dunklem Holzboden in Chicago
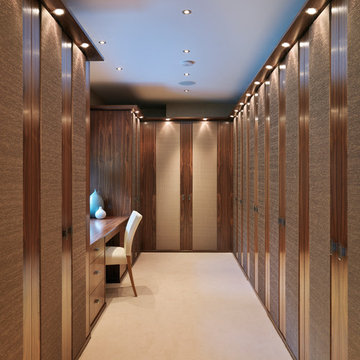
A luxurious bedroom dressing area. This is a mix of walnut cabinetry with fine silk door panels. There is a huge amount of hanging space, shelves for handbags and accessories and shallow shelves for shoes.
Darren Chung
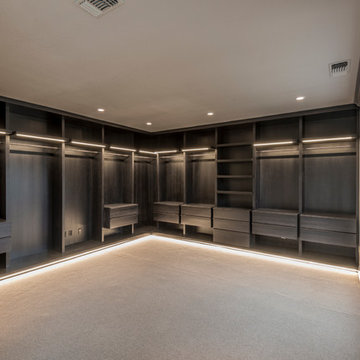
Granite Bay Residence
Großer, Neutraler Moderner Begehbarer Kleiderschrank mit offenen Schränken, dunklen Holzschränken und Teppichboden in Sacramento
Großer, Neutraler Moderner Begehbarer Kleiderschrank mit offenen Schränken, dunklen Holzschränken und Teppichboden in Sacramento
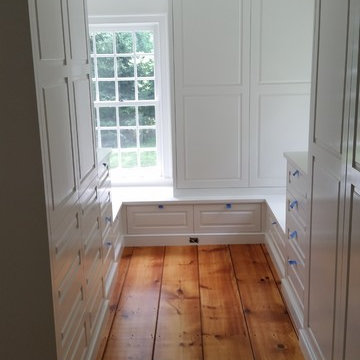
Interior of master walk-in closet/dressing area.
Großer, Neutraler Landhaus Begehbarer Kleiderschrank mit weißen Schränken und braunem Holzboden in Philadelphia
Großer, Neutraler Landhaus Begehbarer Kleiderschrank mit weißen Schränken und braunem Holzboden in Philadelphia
Große Ankleidezimmer Ideen und Design
6