Große Ankleidezimmer Ideen und Design
Suche verfeinern:
Budget
Sortieren nach:Heute beliebt
121 – 140 von 20.777 Fotos
1 von 2
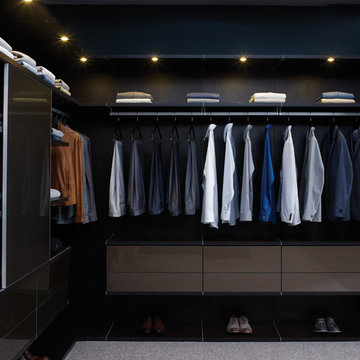
Closet Shoe Shelves & Slide-Out Mirror
Großes, Neutrales Modernes Ankleidezimmer mit Ankleidebereich, flächenbündigen Schrankfronten, dunklen Holzschränken, Teppichboden und beigem Boden in Birmingham
Großes, Neutrales Modernes Ankleidezimmer mit Ankleidebereich, flächenbündigen Schrankfronten, dunklen Holzschränken, Teppichboden und beigem Boden in Birmingham
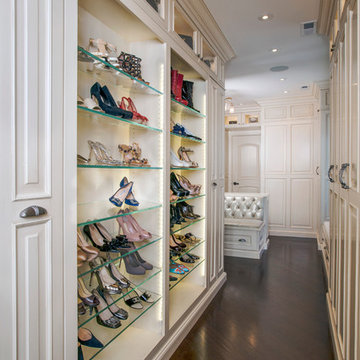
http://www.pickellbuilders.com. Photography by Linda Oyama Bryan. Custom Couture Master Closet with Glass Shoes Display Shelving, tufted leather bench seating and diagonal hardwood flooring.
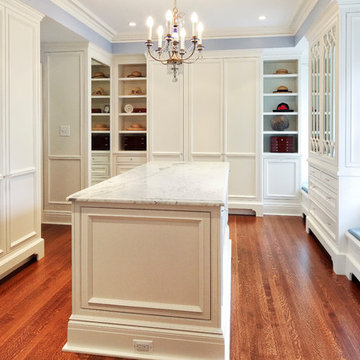
Luxury and his and her efficiency for this master suite dressing room with custom made closets and cabinetry. Photography by Pete Weigley
Großes, Neutrales Klassisches Ankleidezimmer mit Ankleidebereich, Kassettenfronten, weißen Schränken und braunem Holzboden in New York
Großes, Neutrales Klassisches Ankleidezimmer mit Ankleidebereich, Kassettenfronten, weißen Schränken und braunem Holzboden in New York
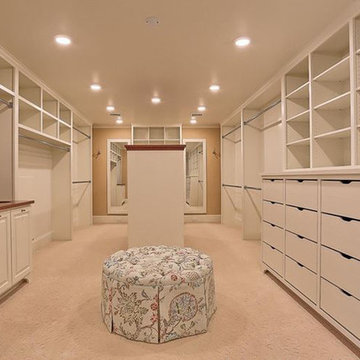
Großer, Neutraler Klassischer Begehbarer Kleiderschrank mit flächenbündigen Schrankfronten, weißen Schränken, Teppichboden und beigem Boden in Sonstige
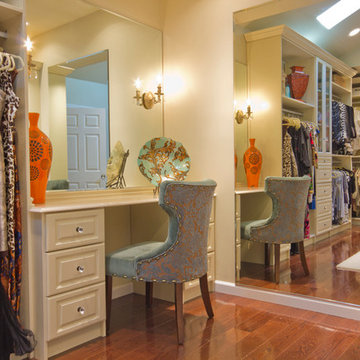
This space truly allowed us to create a luxurious walk in closet with a boutique feel. The room has plenty of volume with the vaulted ceiling and terrific lighting. The vanity area is not only beautiful but very functional was well.
Bella Systems
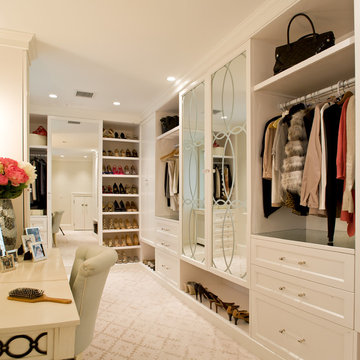
J Allen Smith Design / Build
Großes, Neutrales Klassisches Ankleidezimmer mit Ankleidebereich, Schrankfronten mit vertiefter Füllung, weißen Schränken, Teppichboden und beigem Boden in Washington, D.C.
Großes, Neutrales Klassisches Ankleidezimmer mit Ankleidebereich, Schrankfronten mit vertiefter Füllung, weißen Schränken, Teppichboden und beigem Boden in Washington, D.C.
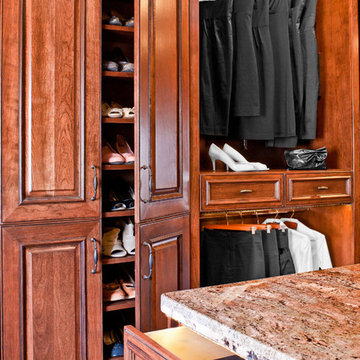
Keechi Creek Builders
Großer Klassischer Begehbarer Kleiderschrank mit profilierten Schrankfronten, hellbraunen Holzschränken und braunem Holzboden in Houston
Großer Klassischer Begehbarer Kleiderschrank mit profilierten Schrankfronten, hellbraunen Holzschränken und braunem Holzboden in Houston
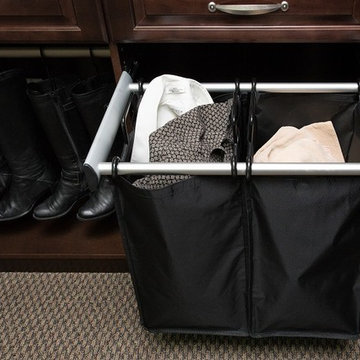
Photo: Karine Weiller
Großer, Neutraler Klassischer Begehbarer Kleiderschrank mit profilierten Schrankfronten, dunklen Holzschränken, Teppichboden und buntem Boden in San Francisco
Großer, Neutraler Klassischer Begehbarer Kleiderschrank mit profilierten Schrankfronten, dunklen Holzschränken, Teppichboden und buntem Boden in San Francisco
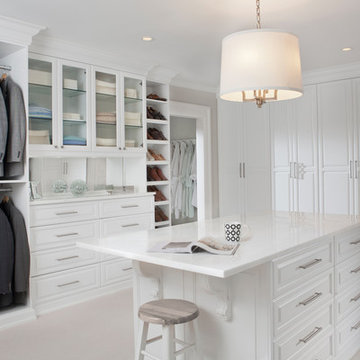
We built this stunning dressing room in maple wood with a crisp white painted finish. The space features a bench radiator cover, hutch, center island, enclosed shoe wall with numerous shelves and cubbies, abundant hanging storage, Revere Style doors and a vanity. The beautiful marble counter tops and other decorative items were supplied by the homeowner. The Island has deep velvet lined drawers, double jewelry drawers, large hampers and decorative corbels under the extended overhang. The hutch has clear glass shelves, framed glass door fronts and surface mounted LED lighting. The dressing room features brushed chrome tie racks, belt racks, scarf racks and valet rods.
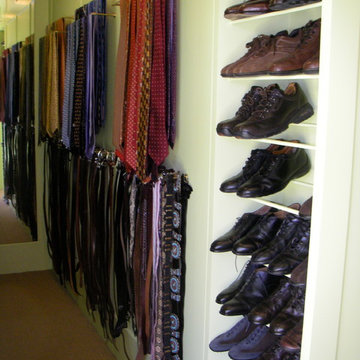
Großer Klassischer Begehbarer Kleiderschrank mit offenen Schränken, Teppichboden und braunem Boden in San Francisco
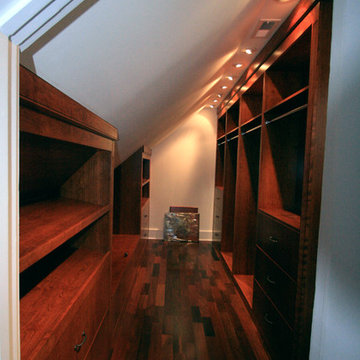
From two unused attic spaces, we built 2 walk-in closets, a walk-in storage space, a full bathroom, and a walk-in linen closet.
Each closet boasts 15 linear feet of shoe storage, 9 linear feet for hanging clothes, 50 cubic feet of drawer space, and 20 cubic feet for shelf storage. In one closet, space was made for a Tibetan bench that the owner wanted to use as a focal point. In the other closet, we designed a built-in hope chest, adding both storage and seating.
A full bathroom was created from a 5 foot linen closet, a 6 foot closet, and some of the attic space. The shower was custom designed for the space, with niches for toiletries and a custom-built bench. The vanity was also custom-built. The accent tile of the shower was used for the trim along the ceiling.

Walking closet with shelving unit and dresser, painted ceilings with recessed lighting, light hardwood floors in mid-century-modern renovation and addition in Berkeley hills, California
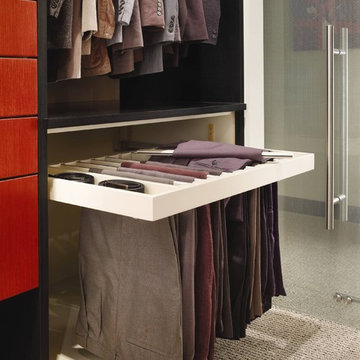
Interior pull-out maple slack rack option with short hanging above. Closet features the Vanguard Plus door style; the trim is finished in Vertical Veneer Ebony, the drawers feature an Opaque finish and the tall units feature the Vertical Veneer Cinnabar. Carpet flooring throughout.
Promotion pictures by Wood-Mode, all rights reserved

Großer Klassischer Begehbarer Kleiderschrank mit offenen Schränken, dunklen Holzschränken, schwarzem Boden und dunklem Holzboden in Cleveland

David Khazam Photography
Großes Klassisches Ankleidezimmer mit Ankleidebereich, weißen Schränken, dunklem Holzboden, braunem Boden und Glasfronten in Toronto
Großes Klassisches Ankleidezimmer mit Ankleidebereich, weißen Schränken, dunklem Holzboden, braunem Boden und Glasfronten in Toronto
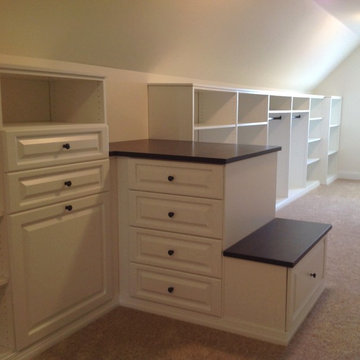
Long walk in closet with slanted ceiling. Plenty of storage options. Closet is kept bright using white cabinetry and accenting with dark wood and hardware.Jamie Wilson Designer for Closet Organizing Systems
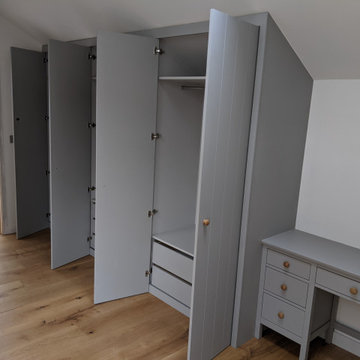
Großes Country Ankleidezimmer mit Einbauschrank, Kassettenfronten, grauen Schränken, braunem Holzboden und braunem Boden in Buckinghamshire
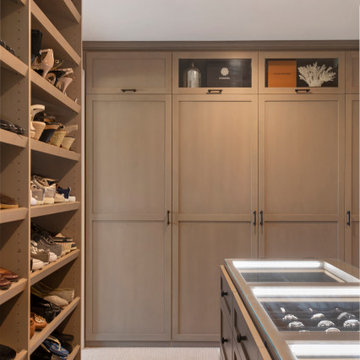
Custom walk in closet with a island to display watches and jewelry designed JL Interiors.
JL Interiors is a LA-based creative/diverse firm that specializes in residential interiors. JL Interiors empowers homeowners to design their dream home that they can be proud of! The design isn’t just about making things beautiful; it’s also about making things work beautifully. Contact us for a free consultation Hello@JLinteriors.design _ 310.390.6849_ www.JLinteriors.design
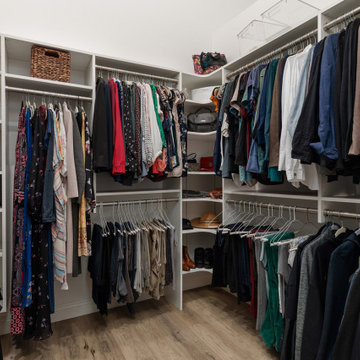
This outdated bathroom had a large garden tub that took up to much space and a very small shower and walk in closet. Not ideal for the primary bath. We removed the tub surround and added a new free standing tub that was better proportioned for the space. The entrance to the bathroom was moved to the other side of the room which allowed for the closet to enlarge and the shower to double in size. A fresh blue pallet was used with pattern and texture in mind. Large scale 24" x 48" tile was used in the shower to give it a slab like appearance. The marble and glass pebbles add a touch of sparkle to the shower floor and accent stripe. A marble herringbone was used as the vanity backsplash for interest. Storage was the goal in this bath. We achieved it by increasing the main vanity in length and adding a pantry with pull outs. The make up vanity has a cabinet that pulls out and stores all the tools for hair care.
A custom closet was added with shoe and handbag storage, a built in ironing board and plenty of hanging space. LVP was placed throughout the space to tie the closet and primary bedroom together.
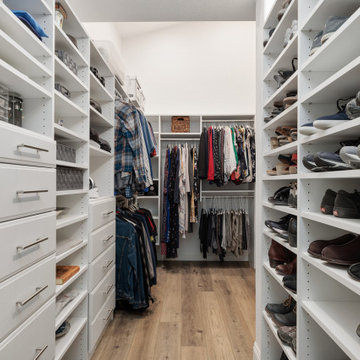
This outdated bathroom had a large garden tub that took up to much space and a very small shower and walk in closet. Not ideal for the primary bath. We removed the tub surround and added a new free standing tub that was better proportioned for the space. The entrance to the bathroom was moved to the other side of the room which allowed for the closet to enlarge and the shower to double in size. A fresh blue pallet was used with pattern and texture in mind. Large scale 24" x 48" tile was used in the shower to give it a slab like appearance. The marble and glass pebbles add a touch of sparkle to the shower floor and accent stripe. A marble herringbone was used as the vanity backsplash for interest. Storage was the goal in this bath. We achieved it by increasing the main vanity in length and adding a pantry with pull outs. The make up vanity has a cabinet that pulls out and stores all the tools for hair care.
A custom closet was added with shoe and handbag storage, a built in ironing board and plenty of hanging space. LVP was placed throughout the space to tie the closet and primary bedroom together.
Große Ankleidezimmer Ideen und Design
7