Komfortabele Große Ankleidezimmer Ideen und Design
Suche verfeinern:
Budget
Sortieren nach:Heute beliebt
1 – 20 von 2.678 Fotos

White melamine with bullnose drawer faces and doors with matte Lucite inserts, toe stop fences, round brushed rods and melamine molding
Großer, Neutraler Rustikaler Begehbarer Kleiderschrank mit flächenbündigen Schrankfronten und weißen Schränken in Los Angeles
Großer, Neutraler Rustikaler Begehbarer Kleiderschrank mit flächenbündigen Schrankfronten und weißen Schränken in Los Angeles

What woman doesn't need a space of their own?!? With this gorgeous dressing room my client is able to relax and enjoy the process of getting ready for her day. We kept the hanging open and easily accessible while still giving a boutique feel to the space. We paint matched the existing room crown to give this unit a truly built in look.
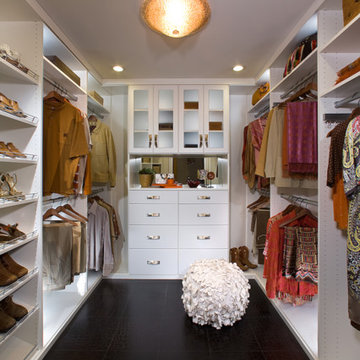
Großer Klassischer Begehbarer Kleiderschrank mit flächenbündigen Schrankfronten und weißen Schränken in Los Angeles

This master walk-in closet was completed in antique white with lots shelving, hanging space and pullout laundry hampers to accompany the washer and dryer incorporated into the space for this busy mom. A large island with raised panel drawer fronts and oil rubbed bronze hardware was designed for laundry time in mind. This picture was taken before the island counter top was installed.
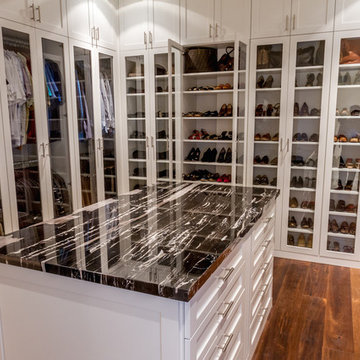
This beautiful walk-in closet by Closet Factory Houston epitomizes organization and features double-hanging clothes rods, shoes shelves and clear glass doors.
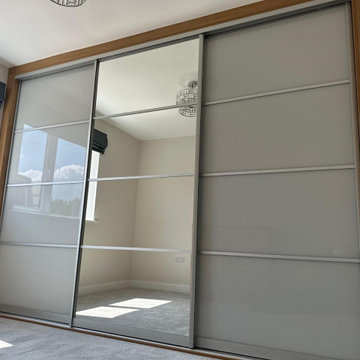
Beautiful oak/grey fitted wardrobes installed in four bedrooms in this home with matching free standing chest of drawers. Internal storage with drawers, hanging rails and shelves fitted to the clients requirements. Space for TV built into the one wardrobe

Vue sur l'espace dressing-bureau.
À gauche vue sur les rangements à chaussures. À droite le bureau est déplié, la cloison de séparation des 2 espaces nuit est semi-ouvert.
Credit Photo Philippe Mazère
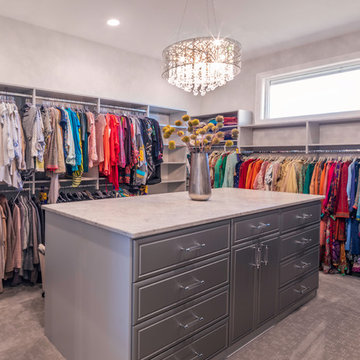
Kelly Ann Photos
Großer Moderner Begehbarer Kleiderschrank mit Kassettenfronten, grauen Schränken, Teppichboden und grauem Boden in Kolumbus
Großer Moderner Begehbarer Kleiderschrank mit Kassettenfronten, grauen Schränken, Teppichboden und grauem Boden in Kolumbus
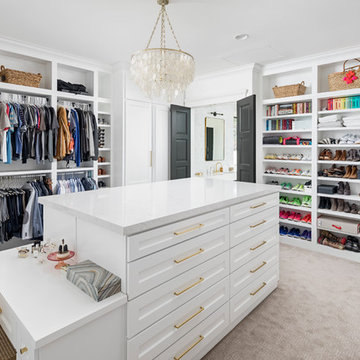
Master closet with quartz island
Großer, Neutraler Klassischer Begehbarer Kleiderschrank mit Schrankfronten im Shaker-Stil, weißen Schränken, Teppichboden und beigem Boden in Phoenix
Großer, Neutraler Klassischer Begehbarer Kleiderschrank mit Schrankfronten im Shaker-Stil, weißen Schränken, Teppichboden und beigem Boden in Phoenix
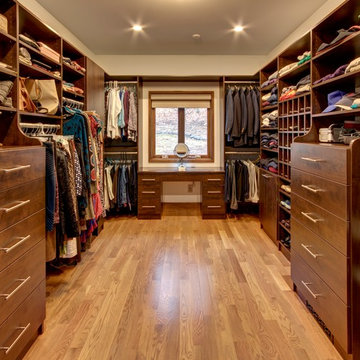
Large walk in closet with makeup built in, shoe storage, necklace cabinet, drawer hutch built ins and more.
Photos by Denis
Neutraler, Großer Klassischer Begehbarer Kleiderschrank mit flächenbündigen Schrankfronten, dunklen Holzschränken, braunem Holzboden und beigem Boden in Sonstige
Neutraler, Großer Klassischer Begehbarer Kleiderschrank mit flächenbündigen Schrankfronten, dunklen Holzschränken, braunem Holzboden und beigem Boden in Sonstige
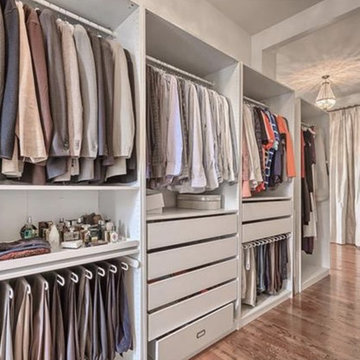
California closets couldn't make our custom dressing room as tall as we wanted it. So I bought 93" Pax units from Ikea, as well as Billy Bookshelves (with three height add-ons) and installed the entire thing myself. The great thing about the Pax is that it is endlessly customizable.

This 1930's Barrington Hills farmhouse was in need of some TLC when it was purchased by this southern family of five who planned to make it their new home. The renovation taken on by Advance Design Studio's designer Scott Christensen and master carpenter Justin Davis included a custom porch, custom built in cabinetry in the living room and children's bedrooms, 2 children's on-suite baths, a guest powder room, a fabulous new master bath with custom closet and makeup area, a new upstairs laundry room, a workout basement, a mud room, new flooring and custom wainscot stairs with planked walls and ceilings throughout the home.
The home's original mechanicals were in dire need of updating, so HVAC, plumbing and electrical were all replaced with newer materials and equipment. A dramatic change to the exterior took place with the addition of a quaint standing seam metal roofed farmhouse porch perfect for sipping lemonade on a lazy hot summer day.
In addition to the changes to the home, a guest house on the property underwent a major transformation as well. Newly outfitted with updated gas and electric, a new stacking washer/dryer space was created along with an updated bath complete with a glass enclosed shower, something the bath did not previously have. A beautiful kitchenette with ample cabinetry space, refrigeration and a sink was transformed as well to provide all the comforts of home for guests visiting at the classic cottage retreat.
The biggest design challenge was to keep in line with the charm the old home possessed, all the while giving the family all the convenience and efficiency of modern functioning amenities. One of the most interesting uses of material was the porcelain "wood-looking" tile used in all the baths and most of the home's common areas. All the efficiency of porcelain tile, with the nostalgic look and feel of worn and weathered hardwood floors. The home’s casual entry has an 8" rustic antique barn wood look porcelain tile in a rich brown to create a warm and welcoming first impression.
Painted distressed cabinetry in muted shades of gray/green was used in the powder room to bring out the rustic feel of the space which was accentuated with wood planked walls and ceilings. Fresh white painted shaker cabinetry was used throughout the rest of the rooms, accentuated by bright chrome fixtures and muted pastel tones to create a calm and relaxing feeling throughout the home.
Custom cabinetry was designed and built by Advance Design specifically for a large 70” TV in the living room, for each of the children’s bedroom’s built in storage, custom closets, and book shelves, and for a mudroom fit with custom niches for each family member by name.
The ample master bath was fitted with double vanity areas in white. A generous shower with a bench features classic white subway tiles and light blue/green glass accents, as well as a large free standing soaking tub nestled under a window with double sconces to dim while relaxing in a luxurious bath. A custom classic white bookcase for plush towels greets you as you enter the sanctuary bath.
Joe Nowak
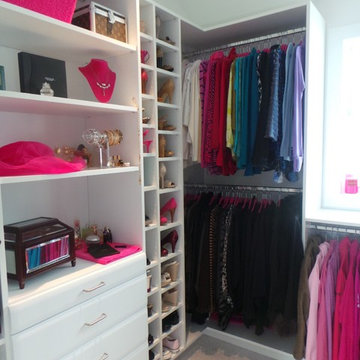
creativeclosetsolutions
Großes Modernes Ankleidezimmer mit Ankleidebereich, offenen Schränken, weißen Schränken und Teppichboden in Boston
Großes Modernes Ankleidezimmer mit Ankleidebereich, offenen Schränken, weißen Schränken und Teppichboden in Boston
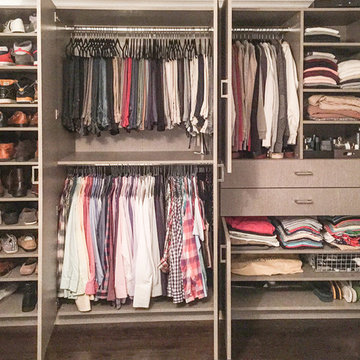
So you finally found that perfect Manhattan apartment, in a great neighborhood etc..., Unfortunately NO CLOSETS. Here is the lifesaver solution many New Yorkers adore: A customized wardrobe
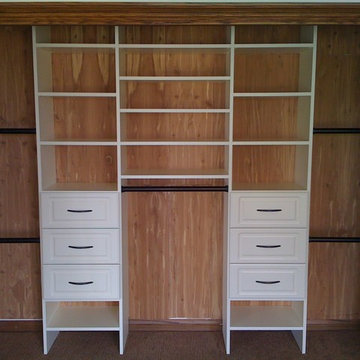
Tailored Living makes the most of your reach-in closets. You don't need to live with just a shelf and pole. We can add more shelves, more hanging, and more space with our custom designs.
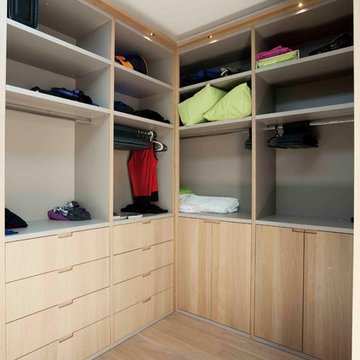
Großer, Neutraler Moderner Begehbarer Kleiderschrank mit flächenbündigen Schrankfronten, hellbraunen Holzschränken und hellem Holzboden in New York
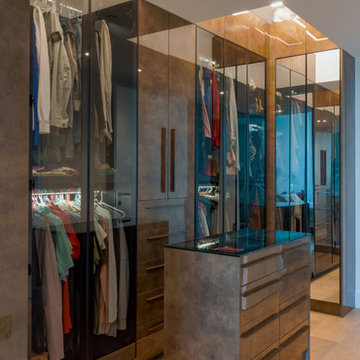
Island has lots of drawers and a glass top over the jewelry inserts.
So you can organize all your ties, belts, watches,
Großer, Neutraler Moderner Begehbarer Kleiderschrank mit Glasfronten und braunen Schränken in Miami
Großer, Neutraler Moderner Begehbarer Kleiderschrank mit Glasfronten und braunen Schränken in Miami
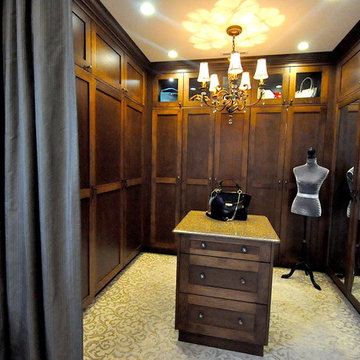
This custom design-built gated stone-exterior European mansion is nearly 10,000 square feet of indoor and outdoor luxury living. Featuring a 19” foyer with spectacular Swarovski crystal chandelier, 7 bedrooms (all ensuite), 8 1/2 bathrooms, high-end designer’s main floor, and wok/fry kitchen with mother of pearl mosaic backsplash, Subzero/Wolf appliances, open-concept design including a huge formal dining room and home office. Radiant heating throughout the house with central air conditioning and HRV systems.
The master suite consists of the master bedroom with individual balcony, Hollywood style walk-in closet, ensuite with 2-person jetted tub, and steam shower unit with rain head and double-sided body jets.
Also includes a fully finished basement suite with separate entrance, 2 bedrooms, 2 bathrooms, kitchen, and living room.
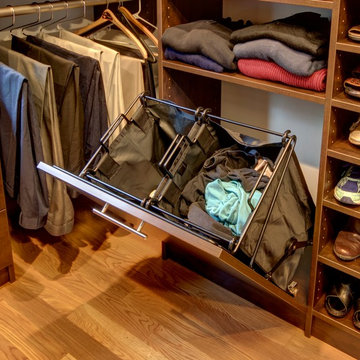
Large walk in closet with makeup built in, shoe storage, necklace cabinet, drawer hutch built ins and more.
Photos by Denis
Großer, Neutraler Klassischer Begehbarer Kleiderschrank mit flächenbündigen Schrankfronten, dunklen Holzschränken, braunem Holzboden und braunem Boden in Sonstige
Großer, Neutraler Klassischer Begehbarer Kleiderschrank mit flächenbündigen Schrankfronten, dunklen Holzschränken, braunem Holzboden und braunem Boden in Sonstige
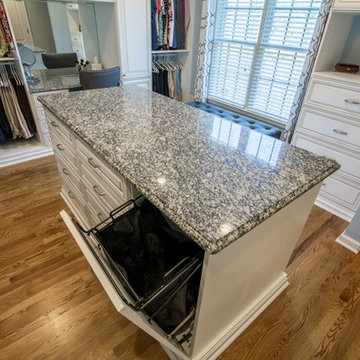
Großer, Neutraler Klassischer Begehbarer Kleiderschrank mit offenen Schränken, weißen Schränken, braunem Boden und braunem Holzboden in Orange County
Komfortabele Große Ankleidezimmer Ideen und Design
1