Große Ankleidezimmer mit Kassettenfronten Ideen und Design
Suche verfeinern:
Budget
Sortieren nach:Heute beliebt
1 – 20 von 553 Fotos

Beautiful walk in His & Her Closet in luxury High Rise Residence in Dallas, Texas. Brass hardware on shaker beaded inset style custom cabinetry with several large dressers, adjustable shoe shelving behind glass doors and glass shelving for handbag display showcase this dressing room.
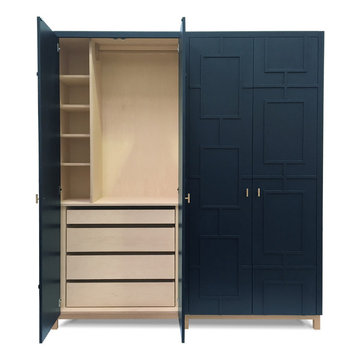
We were initially contacted by our clients to design and make a large fitted wardrobe, however after several discussions we realised that a free standing wardrobe would work better for their needs. We created the large freestanding wardrobe with four patterned doors in relief and titled it Relish. It has now been added to our range of freestanding furniture and available through Andrew Carpenter Design.
The inside of the wardrobe has rails shelves and four drawers that all fitted on concealed soft close runners. At 7 cm deep the top drawer is shallower than the others and can be used for jewellery and small items of clothing, whilst the three deeper drawers are a generous 14.5 cm deep.
The interior of the freestanding wardrobe is made from Finnish birch plywood with a solid oak frame underneath all finished in a hard wearing white oil to lighten the timber tone.
The exterior is hand brushed in deep blue.
Width 200 cm, depth: 58 cm, height: 222 cm.
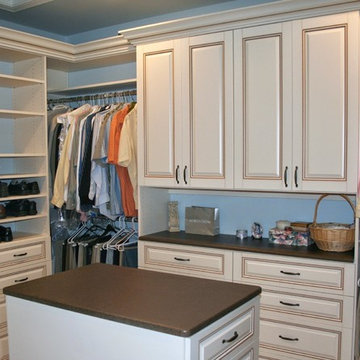
Großer, Neutraler Klassischer Begehbarer Kleiderschrank mit Kassettenfronten und beigen Schränken in Washington, D.C.
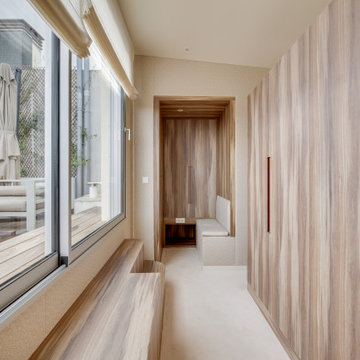
Großer, Neutraler Moderner Begehbarer Kleiderschrank mit Kassettenfronten, hellbraunen Holzschränken, Teppichboden und beigem Boden in Paris
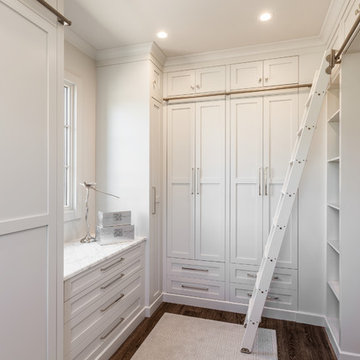
Custom master closet featuring a rolling ladder for easy access to overhead seasonal storage. All white custom cabinets with the brightness and light from a 3' closet window. For folding space, a marble countertop sits above wide drawer storage. The cabinet doors give the entire closet a clean, fresh kept look.
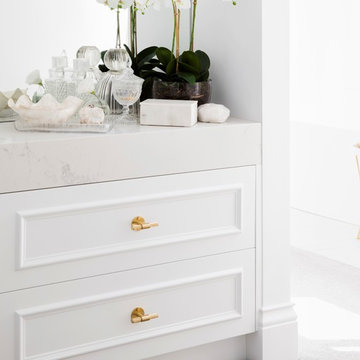
Großer, Neutraler Maritimer Begehbarer Kleiderschrank mit Kassettenfronten, weißen Schränken, Teppichboden und grauem Boden in Sydney
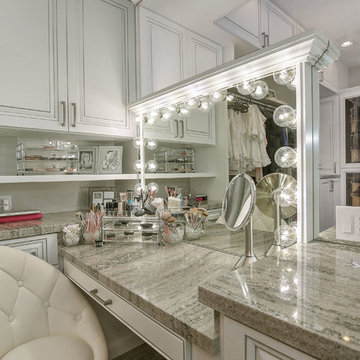
Großer Moderner Begehbarer Kleiderschrank mit weißen Schränken, Keramikboden, braunem Boden und Kassettenfronten in Phoenix
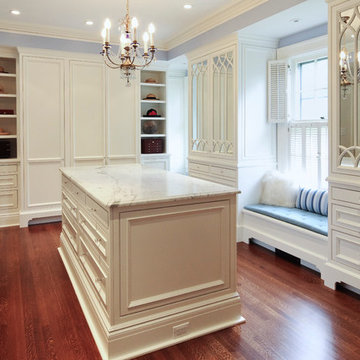
Beautiful and functional master suite dressing room with floor to ceiling closets, open shelving and custom made mirrored cabinets. Photography by Pete Weigley
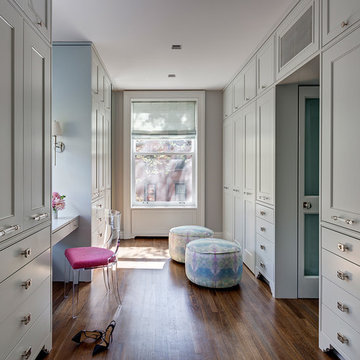
Photography by Francis Dzikowski / OTTO
Großes Klassisches Ankleidezimmer mit braunem Holzboden, Ankleidebereich, Kassettenfronten und grauen Schränken in New York
Großes Klassisches Ankleidezimmer mit braunem Holzboden, Ankleidebereich, Kassettenfronten und grauen Schränken in New York
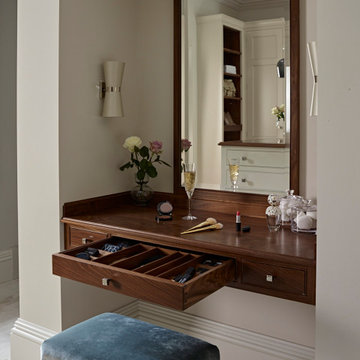
Say goodbye to disorganised make-up bags and hello to make-up drawer inserts. A place for everything and everything in it's place.
Organisation will mean you spend less time looking for specific products, and more time drinking that pre-night out glass of fizz!
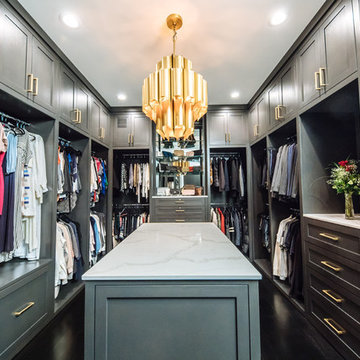
Großes, Neutrales Klassisches Ankleidezimmer mit Kassettenfronten, grauen Schränken, dunklem Holzboden und braunem Boden in Dallas
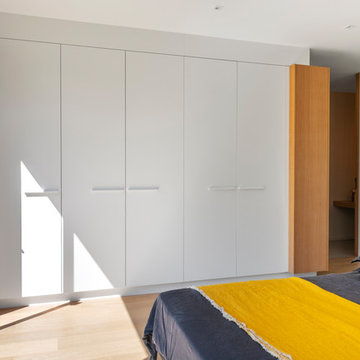
Großer, Neutraler Moderner Begehbarer Kleiderschrank mit Kassettenfronten, weißen Schränken und hellem Holzboden in Nantes
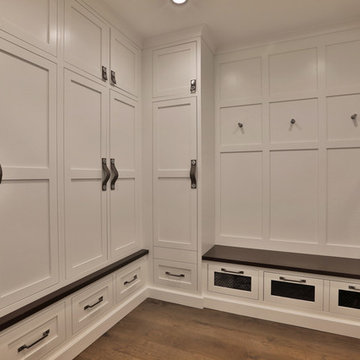
Großes, Neutrales Klassisches Ankleidezimmer mit Kassettenfronten, weißen Schränken, braunem Holzboden und braunem Boden in Kolumbus
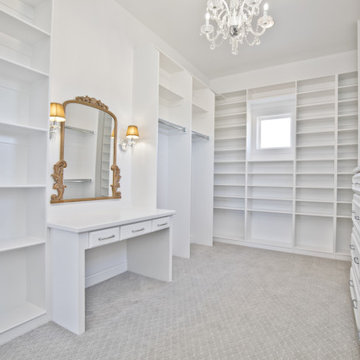
Großer Klassischer Begehbarer Kleiderschrank mit Kassettenfronten, weißen Schränken, Teppichboden und grauem Boden in Sonstige
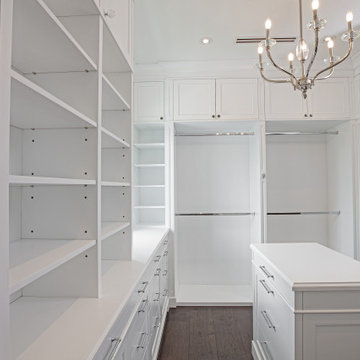
Großer Klassischer Begehbarer Kleiderschrank mit Kassettenfronten, dunklen Holzschränken, dunklem Holzboden und braunem Boden in Miami
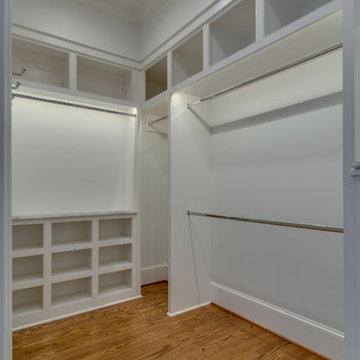
Showcase by Agent
Großer Klassischer Begehbarer Kleiderschrank mit Kassettenfronten, weißen Schränken, braunem Holzboden und braunem Boden in Nashville
Großer Klassischer Begehbarer Kleiderschrank mit Kassettenfronten, weißen Schränken, braunem Holzboden und braunem Boden in Nashville
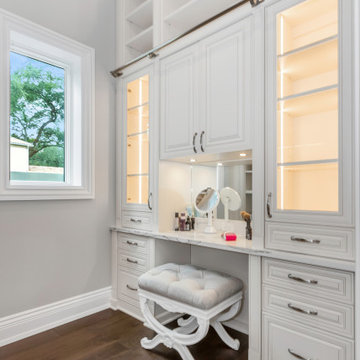
This custom built 2-story French Country style home is a beautiful retreat in the South Tampa area. The exterior of the home was designed to strike a subtle balance of stucco and stone, brought together by a neutral color palette with contrasting rust-colored garage doors and shutters. To further emphasize the European influence on the design, unique elements like the curved roof above the main entry and the castle tower that houses the octagonal shaped master walk-in shower jutting out from the main structure. Additionally, the entire exterior form of the home is lined with authentic gas-lit sconces. The rear of the home features a putting green, pool deck, outdoor kitchen with retractable screen, and rain chains to speak to the country aesthetic of the home.
Inside, you are met with a two-story living room with full length retractable sliding glass doors that open to the outdoor kitchen and pool deck. A large salt aquarium built into the millwork panel system visually connects the media room and living room. The media room is highlighted by the large stone wall feature, and includes a full wet bar with a unique farmhouse style bar sink and custom rustic barn door in the French Country style. The country theme continues in the kitchen with another larger farmhouse sink, cabinet detailing, and concealed exhaust hood. This is complemented by painted coffered ceilings with multi-level detailed crown wood trim. The rustic subway tile backsplash is accented with subtle gray tile, turned at a 45 degree angle to create interest. Large candle-style fixtures connect the exterior sconces to the interior details. A concealed pantry is accessed through hidden panels that match the cabinetry. The home also features a large master suite with a raised plank wood ceiling feature, and additional spacious guest suites. Each bathroom in the home has its own character, while still communicating with the overall style of the home.
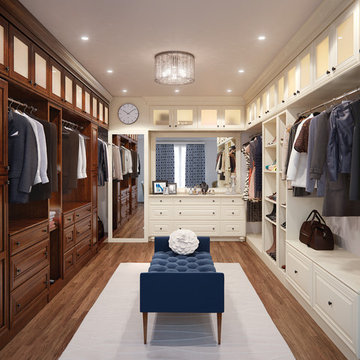
Großer, Neutraler Klassischer Begehbarer Kleiderschrank mit Kassettenfronten, weißen Schränken, braunem Holzboden und braunem Boden in Providence
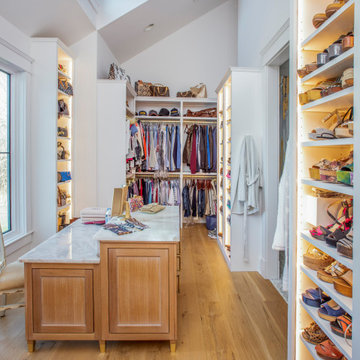
Großer, Neutraler Landhausstil Begehbarer Kleiderschrank mit Kassettenfronten, hellen Holzschränken, hellem Holzboden, braunem Boden und gewölbter Decke in Nashville
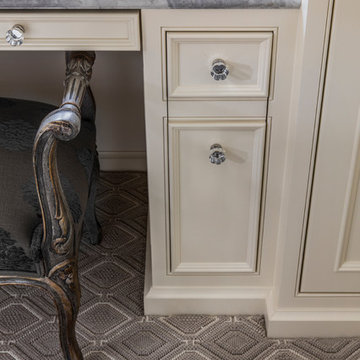
Interior Design by Maison Inc.
Remodel by Charter Construction
Photos by David Papazian
Großer, Neutraler Klassischer Begehbarer Kleiderschrank mit Kassettenfronten, weißen Schränken, Teppichboden und grauem Boden in Portland
Großer, Neutraler Klassischer Begehbarer Kleiderschrank mit Kassettenfronten, weißen Schränken, Teppichboden und grauem Boden in Portland
Große Ankleidezimmer mit Kassettenfronten Ideen und Design
1