Große Arbeitszimmer mit braunem Holzboden Ideen und Design
Suche verfeinern:
Budget
Sortieren nach:Heute beliebt
1 – 20 von 4.204 Fotos

Großes Landhaus Arbeitszimmer mit Arbeitsplatz, grauer Wandfarbe, braunem Holzboden, Kamin, Kaminumrandung aus Stein, Einbau-Schreibtisch und braunem Boden in Nashville
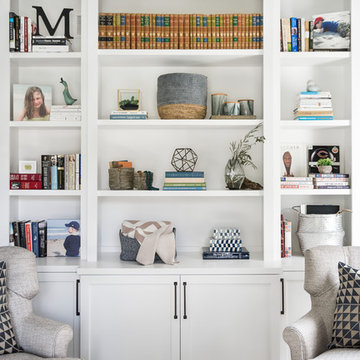
Picture Perfect House
Großes Maritimes Lesezimmer mit grauer Wandfarbe, braunem Holzboden und braunem Boden in Chicago
Großes Maritimes Lesezimmer mit grauer Wandfarbe, braunem Holzboden und braunem Boden in Chicago

Großes Modernes Lesezimmer ohne Kamin mit beiger Wandfarbe, braunem Holzboden, Einbau-Schreibtisch und beigem Boden in Paris

Dayna Flory Interiors
Martin Vecchio Photography
Großes Klassisches Arbeitszimmer mit Einbau-Schreibtisch, schwarzer Wandfarbe, braunem Holzboden und braunem Boden in Detroit
Großes Klassisches Arbeitszimmer mit Einbau-Schreibtisch, schwarzer Wandfarbe, braunem Holzboden und braunem Boden in Detroit
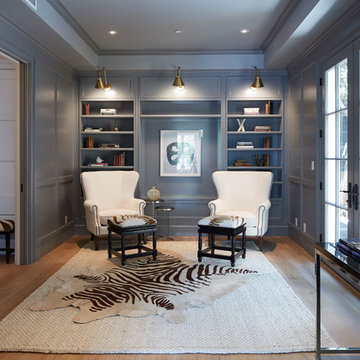
Großes Modernes Arbeitszimmer ohne Kamin mit grauer Wandfarbe, braunem Holzboden, freistehendem Schreibtisch und braunem Boden in Los Angeles

Großes Klassisches Arbeitszimmer ohne Kamin mit Arbeitsplatz, grauer Wandfarbe, braunem Holzboden, freistehendem Schreibtisch und braunem Boden in Atlanta
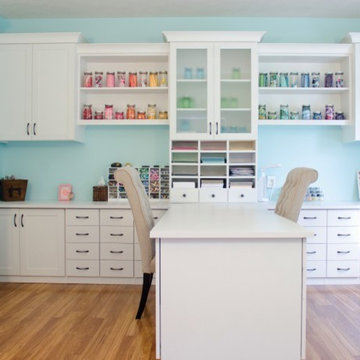
A large work space and multiple storage options inspire creativity and order in this well-designed room.
Großes Modernes Nähzimmer ohne Kamin mit blauer Wandfarbe, braunem Holzboden und Einbau-Schreibtisch in Nashville
Großes Modernes Nähzimmer ohne Kamin mit blauer Wandfarbe, braunem Holzboden und Einbau-Schreibtisch in Nashville

A couple wished to turn the unfinished half of their Creve Coeur, MO basement into special spaces for themselves and the grandchildren. Four functions were turned into 3 separate rooms: an arts and crafts room for the grandkids, a gift wrapping room for the wife, with office space for both of them, and a work room for the husband (not pictured).
The 3 rooms are accessed by a large hall, which houses a deep, stainless steel sink operated by foot pedals, which comes in handy for greasy, sticky or paint-smeared hands of all ages.
The gift wrapping room is adult art projects plus an office work space. Grandparents can leave their projects out and undisturbed by little ones by simply closing the French doors. Custom Wellborn cabinetry becomes work tables with the addition of wood tops. The impressive floor-to-ceiling hutch cabinet that holds gift wrapping supplies is custom-designed and built by Mosby to fit exact crafting needs.
Photo by Toby Weiss

A charming 1920s colonial had a dated dark kitchen that was not in keeping with the historic charm of the home. The owners, who adored British design, wanted a kitchen that was spacious and storage friendly, with the feel of a classic English kitchen. Designer Sarah Robertson of Studio Dearborn helped her client, while architect Greg Lewis redesigned the home to accommodate a larger kitchen, new primary bath, mudroom, and butlers pantry.
Photos Adam Macchia. For more information, you may visit our website at www.studiodearborn.com or email us at info@studiodearborn.com.

Großes Klassisches Arbeitszimmer mit Arbeitsplatz, brauner Wandfarbe, braunem Holzboden, Einbau-Schreibtisch und braunem Boden in Chicago
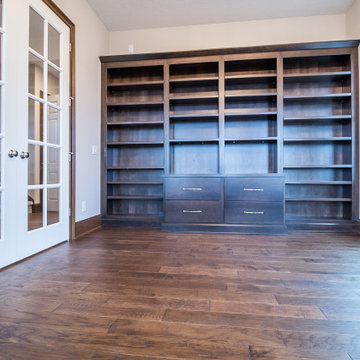
Home office with double french doors and wall of built in shelves and storage
Großes Klassisches Lesezimmer ohne Kamin mit grauer Wandfarbe, braunem Holzboden und braunem Boden in Cleveland
Großes Klassisches Lesezimmer ohne Kamin mit grauer Wandfarbe, braunem Holzboden und braunem Boden in Cleveland

Countertop Wood: Walnut
Category: Desktop
Construction Style: Flat Grain
Countertop Thickness: 1-3/4" thick
Size: 26-3/4" x 93-3/4"
Countertop Edge Profile: 1/8” Roundover on top and bottom edges on three sides, 1/8” radius on two vertical corners
Wood Countertop Finish: Durata® Waterproof Permanent Finish in Matte Sheen
Wood Stain: N/A
Designer: Venegas and Company, Boston for This Old House® Cape Ann Project
Job: 23933
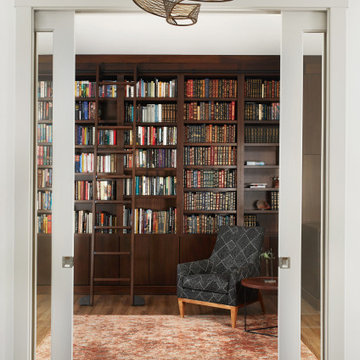
Großes Klassisches Lesezimmer mit brauner Wandfarbe, braunem Holzboden und braunem Boden in Grand Rapids
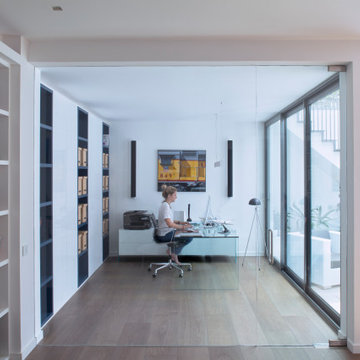
Großes Modernes Arbeitszimmer mit Arbeitsplatz, weißer Wandfarbe, braunem Holzboden, freistehendem Schreibtisch und beigem Boden in London
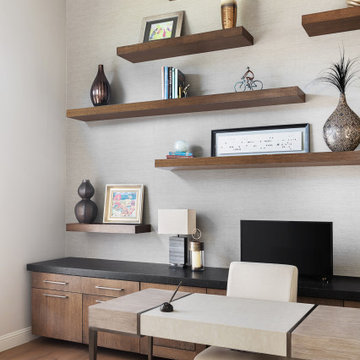
Großes Klassisches Arbeitszimmer ohne Kamin mit grauer Wandfarbe, braunem Holzboden, freistehendem Schreibtisch und beigem Boden in Austin
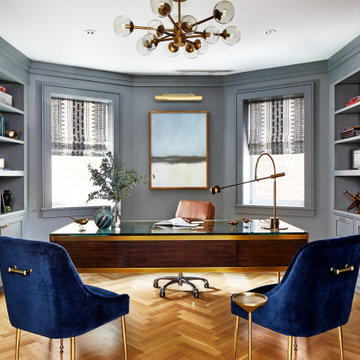
Großes Klassisches Arbeitszimmer mit Arbeitsplatz, grauer Wandfarbe, freistehendem Schreibtisch, braunem Boden und braunem Holzboden in Los Angeles
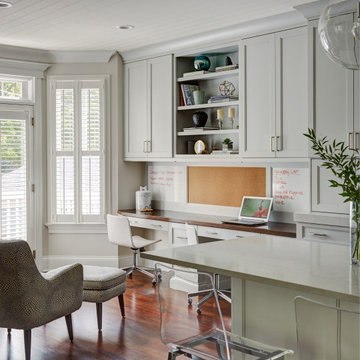
The area off the kitchen becomes the dedicated homework area for the family's two children. This allows the family to stay connected during their busy evenings.
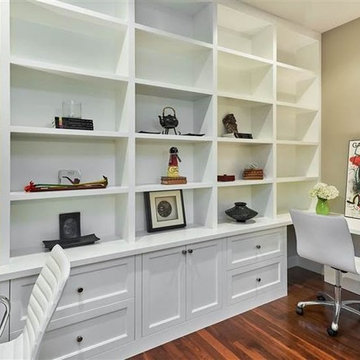
Großes Klassisches Arbeitszimmer ohne Kamin mit grauer Wandfarbe, braunem Holzboden, Einbau-Schreibtisch und braunem Boden in San Francisco
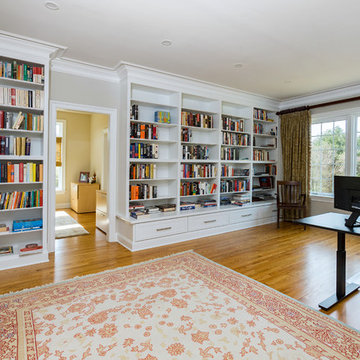
We converted what used to be this home’s master bedroom suite into a study and home office. We really enjoyed creating the built in book shelves for this study. These custom units feature open and adjustable shelving, and full roll out drawers for bottom storage. Connected to the study is a quiet home office and a powder room. Red oak hardwood floors run throughout the study and office.
This light and airy home in Chadds Ford, PA, was a custom home renovation for long-time clients that included the installation of red oak hardwood floors, the master bedroom, master bathroom, two powder rooms, living room, dining room, study, foyer and staircase. remodel included the removal of an existing deck, replacing it with a beautiful flagstone patio. Each of these spaces feature custom, architectural millwork and custom built-in cabinetry or shelving. A special showcase piece is the continuous, millwork throughout the 3-story staircase. To see other work we've done in this beautiful home, please search in our Projects for Chadds Ford, PA Home Remodel and Chadds Ford, PA Exterior Renovation.
Rudloff Custom Builders has won Best of Houzz for Customer Service in 2014, 2015 2016, 2017 and 2019. We also were voted Best of Design in 2016, 2017, 2018, 2019 which only 2% of professionals receive. Rudloff Custom Builders has been featured on Houzz in their Kitchen of the Week, What to Know About Using Reclaimed Wood in the Kitchen as well as included in their Bathroom WorkBook article. We are a full service, certified remodeling company that covers all of the Philadelphia suburban area. This business, like most others, developed from a friendship of young entrepreneurs who wanted to make a difference in their clients’ lives, one household at a time. This relationship between partners is much more than a friendship. Edward and Stephen Rudloff are brothers who have renovated and built custom homes together paying close attention to detail. They are carpenters by trade and understand concept and execution. Rudloff Custom Builders will provide services for you with the highest level of professionalism, quality, detail, punctuality and craftsmanship, every step of the way along our journey together.
Specializing in residential construction allows us to connect with our clients early in the design phase to ensure that every detail is captured as you imagined. One stop shopping is essentially what you will receive with Rudloff Custom Builders from design of your project to the construction of your dreams, executed by on-site project managers and skilled craftsmen. Our concept: envision our client’s ideas and make them a reality. Our mission: CREATING LIFETIME RELATIONSHIPS BUILT ON TRUST AND INTEGRITY.
Photo Credit: Linda McManus Images
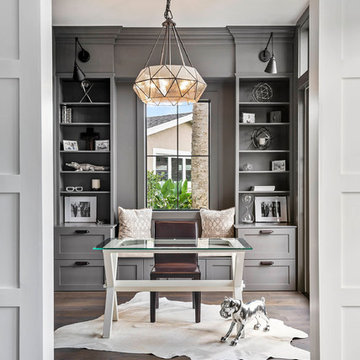
Großes Klassisches Arbeitszimmer mit Arbeitsplatz, braunem Holzboden, freistehendem Schreibtisch und braunem Boden in Orlando
Große Arbeitszimmer mit braunem Holzboden Ideen und Design
1