Große Arbeitszimmer mit Deckengestaltungen Ideen und Design
Suche verfeinern:
Budget
Sortieren nach:Heute beliebt
1 – 20 von 954 Fotos

Interior design by Jessica Koltun Home. This stunning transitional home with an open floor plan features a formal dining, dedicated study, Chef's kitchen and hidden pantry. Designer amenities include white oak millwork, marble tile, and a high end lighting, plumbing, & hardware.
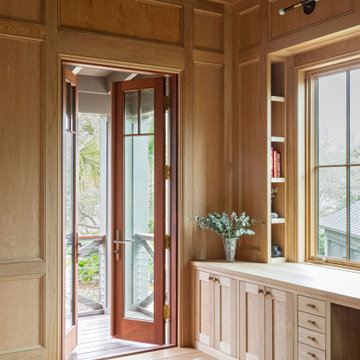
Großes Mediterranes Arbeitszimmer mit Arbeitsplatz, brauner Wandfarbe, hellem Holzboden, Einbau-Schreibtisch, braunem Boden und gewölbter Decke in Charleston

Saphire Home Office.
featuring beautiful custom cabinetry and furniture
Großes Klassisches Arbeitszimmer mit Studio, blauer Wandfarbe, hellem Holzboden, freistehendem Schreibtisch, beigem Boden, Tapetendecke und Tapetenwänden in Sonstige
Großes Klassisches Arbeitszimmer mit Studio, blauer Wandfarbe, hellem Holzboden, freistehendem Schreibtisch, beigem Boden, Tapetendecke und Tapetenwänden in Sonstige

A multifunctional space serves as a den and home office with library shelving and dark wood throughout
Photo by Ashley Avila Photography
Großes Klassisches Lesezimmer mit brauner Wandfarbe, dunklem Holzboden, Kamin, Kaminumrandung aus Holz, braunem Boden, Kassettendecke und Wandpaneelen in Grand Rapids
Großes Klassisches Lesezimmer mit brauner Wandfarbe, dunklem Holzboden, Kamin, Kaminumrandung aus Holz, braunem Boden, Kassettendecke und Wandpaneelen in Grand Rapids

Countertop Wood: Walnut
Category: Desktop
Construction Style: Flat Grain
Countertop Thickness: 1-3/4" thick
Size: 26-3/4" x 93-3/4"
Countertop Edge Profile: 1/8” Roundover on top and bottom edges on three sides, 1/8” radius on two vertical corners
Wood Countertop Finish: Durata® Waterproof Permanent Finish in Matte Sheen
Wood Stain: N/A
Designer: Venegas and Company, Boston for This Old House® Cape Ann Project
Job: 23933

Großes Klassisches Nähzimmer mit beiger Wandfarbe, hellem Holzboden, Kamin, Kaminumrandung aus Metall, freistehendem Schreibtisch, beigem Boden und freigelegten Dachbalken in Sonstige

Warm and inviting this new construction home, by New Orleans Architect Al Jones, and interior design by Bradshaw Designs, lives as if it's been there for decades. Charming details provide a rich patina. The old Chicago brick walls, the white slurried brick walls, old ceiling beams, and deep green paint colors, all add up to a house filled with comfort and charm for this dear family.
Lead Designer: Crystal Romero; Designer: Morgan McCabe; Photographer: Stephen Karlisch; Photo Stylist: Melanie McKinley.
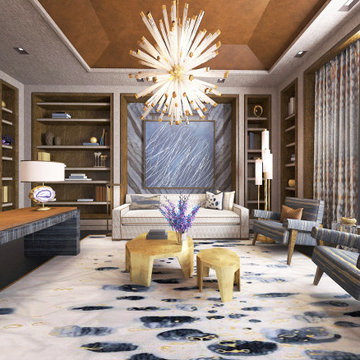
Cerused oak bookshelves, linen upholstered walls, leather-wrapped ceiling coffer
Großes Modernes Lesezimmer mit gewölbter Decke in New York
Großes Modernes Lesezimmer mit gewölbter Decke in New York
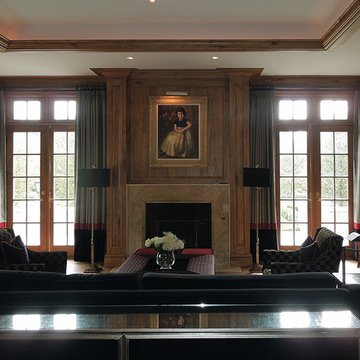
Opulent details elevate this suburban home into one that rivals the elegant French chateaus that inspired it. Floor: Variety of floor designs inspired by Villa La Cassinella on Lake Como, Italy. 6” wide-plank American Black Oak + Canadian Maple | 4” Canadian Maple Herringbone | custom parquet inlays | Prime Select | Victorian Collection hand scraped | pillowed edge | color Tolan | Satin Hardwax Oil. For more information please email us at: sales@signaturehardwoods.com

This modern custom home is a beautiful blend of thoughtful design and comfortable living. No detail was left untouched during the design and build process. Taking inspiration from the Pacific Northwest, this home in the Washington D.C suburbs features a black exterior with warm natural woods. The home combines natural elements with modern architecture and features clean lines, open floor plans with a focus on functional living.

Großes Modernes Arbeitszimmer mit grauer Wandfarbe, hellem Holzboden, Kamin, Kaminumrandung aus Holz, freistehendem Schreibtisch, beigem Boden, Kassettendecke, Wandpaneelen und vertäfelten Wänden in Atlanta
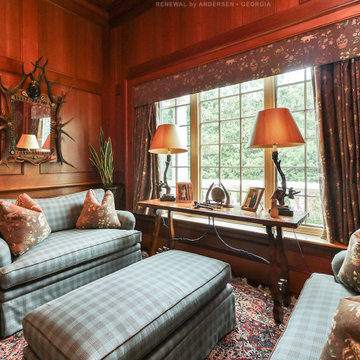
Warm and cozy den with new triple window combination we installed. This fantastic den with vaulted ceilings and wood paneling looks handsome with stylish furniture and new casement and picture windows installed. Now is the perfect time to get new home windows from Renewal by Andersen of Georgia, serving the entire state including Atlanta and Savannah.
Get started replacing your home windows -- Contact Us Today! (800) 352-6581
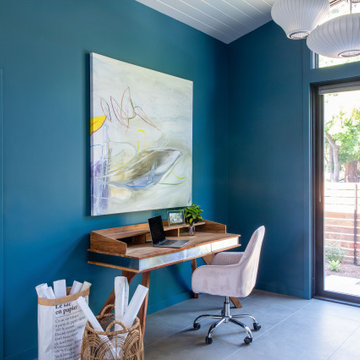
Großes Mid-Century Arbeitszimmer mit Arbeitsplatz, blauer Wandfarbe, Porzellan-Bodenfliesen, freistehendem Schreibtisch, grauem Boden und Holzdielendecke in San Francisco
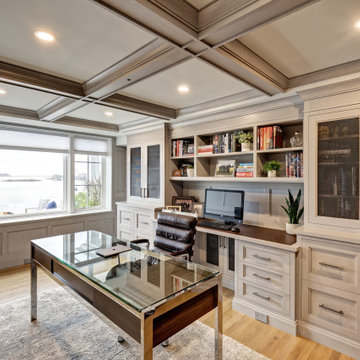
Großes Maritimes Arbeitszimmer mit Arbeitsplatz, grauer Wandfarbe, hellem Holzboden, freistehendem Schreibtisch, braunem Boden, Kassettendecke und Wandpaneelen in New York
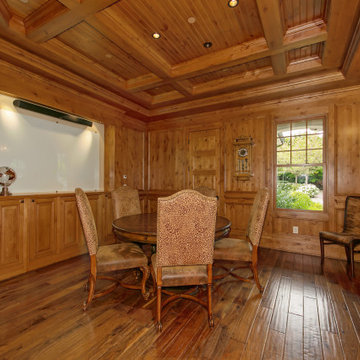
Großes Klassisches Arbeitszimmer mit Arbeitsplatz, braunem Holzboden, Kamin, Kaminumrandung aus Stein, freistehendem Schreibtisch, Holzdecke und Holzwänden in Seattle
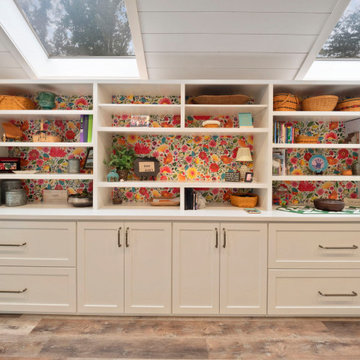
Großes Retro Nähzimmer mit weißer Wandfarbe, Vinylboden, Einbau-Schreibtisch, braunem Boden, Holzdielendecke und Holzdielenwänden in Sonstige

Our busy young homeowners were looking to move back to Indianapolis and considered building new, but they fell in love with the great bones of this Coppergate home. The home reflected different times and different lifestyles and had become poorly suited to contemporary living. We worked with Stacy Thompson of Compass Design for the design and finishing touches on this renovation. The makeover included improving the awkwardness of the front entrance into the dining room, lightening up the staircase with new spindles, treads and a brighter color scheme in the hall. New carpet and hardwoods throughout brought an enhanced consistency through the first floor. We were able to take two separate rooms and create one large sunroom with walls of windows and beautiful natural light to abound, with a custom designed fireplace. The downstairs powder received a much-needed makeover incorporating elegant transitional plumbing and lighting fixtures. In addition, we did a complete top-to-bottom makeover of the kitchen, including custom cabinetry, new appliances and plumbing and lighting fixtures. Soft gray tile and modern quartz countertops bring a clean, bright space for this family to enjoy. This delightful home, with its clean spaces and durable surfaces is a textbook example of how to take a solid but dull abode and turn it into a dream home for a young family.

Interior design by Jessica Koltun Home. This stunning home with an open floor plan features a formal dining, dedicated study, Chef's kitchen and hidden pantry. Designer amenities include white oak millwork, marble tile, and a high end lighting, plumbing, & hardware.
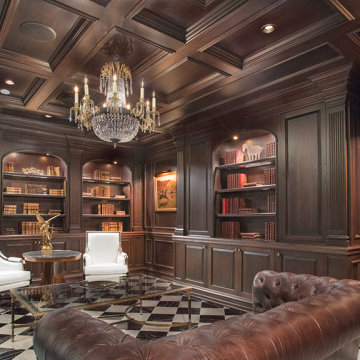
Custom library living room.
Großes Klassisches Lesezimmer mit brauner Wandfarbe, Kaminofen, Kaminumrandung aus Holz, schwarzem Boden, Kassettendecke und Wandpaneelen in New York
Großes Klassisches Lesezimmer mit brauner Wandfarbe, Kaminofen, Kaminumrandung aus Holz, schwarzem Boden, Kassettendecke und Wandpaneelen in New York

Pecky and clear cypress wood walls, moldings, and arched beam ceiling is the feature of the study. Custom designed cypress cabinetry was built to complement the interior architectural details
Große Arbeitszimmer mit Deckengestaltungen Ideen und Design
1