Große Asiatische Ankleidezimmer Ideen und Design
Suche verfeinern:
Budget
Sortieren nach:Heute beliebt
1 – 20 von 26 Fotos
1 von 3
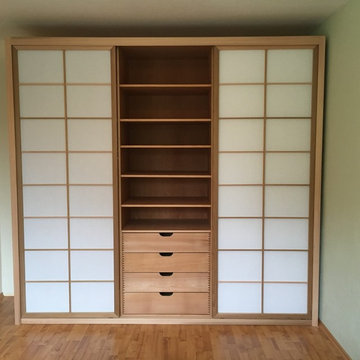
Kleiderschrank - Front und Außenseiten Shoji aus Zeder unbehandelt, innen Buche Vollholz Tischlerplatte, geölt. Maße 2600 cm B x 2420 cm H x 680 cm T - Clothes cabinet - cedarwood shoji in the front and at the sides, corpus oil-imprenated beechwood blockboard. 2600 cm W x 2420 cm H x 680 cm D. -
(c) Saroshi Design - Matthias Sinios, Gertigstr. 35, 22303 Hamburg
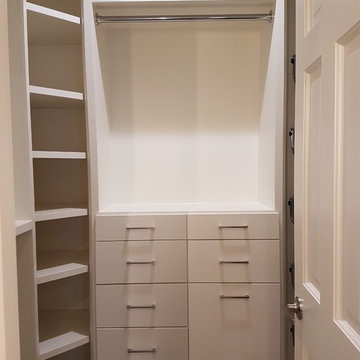
Xtreme Renovations, LLC has completed another amazing Master Bathroom Renovation for our repeat clients in Lakewood Forest/NW Harris County.
This Project required transforming a 1970’s Constructed Roman Themed Master Bathroom to a Modern State-of-the-Art Master Asian-inspired Bathroom retreat with many Upgrades.
The demolition of the existing Master Bathroom required removing all existing floor and shower Tile, all Vanities, Closest shelving, existing Sky Light above a large Roman Jacuzzi Tub, all drywall throughout the existing Master Bath, shower enclosure, Columns, Double Entry Doors and Medicine Cabinets.
The Construction Phase of this Transformation included enlarging the Shower, installing new Glass Block in Shower Area, adding Polished Quartz Shower Seating, Shower Trim at the Shower entry and around the Shower enclosure, Shower Niche and Rain Shower Head. Seamless Glass Shower Door was included in the Upgrade.
New Drywall was installed throughout the Master Bathroom with major Plumbing upgrades including the installation of Tank Less Water Heater which is controlled by Blue Tooth Technology. The installation of a stainless Japanese Soaking Tub is a unique Feature our Clients desired and added to the ‘Wow Factor’ of this Project.
New Floor Tile was installed in the Master Bathroom, Master Closets and Water Closet (W/C). Pebble Stone on Shower Floor and around the Japanese Tub added to the Theme our clients required to create an Inviting and Relaxing Space.
Custom Built Vanity Cabinetry with Towers, all with European Door Hinges, Soft Closing Doors and Drawers. The finish was stained and frosted glass doors inserts were added to add a Touch of Class. In the Master Closets, Custom Built Cabinetry and Shelving were added to increase space and functionality. The Closet Cabinetry and shelving was Painted for a clean look.
New lighting was installed throughout the space. LED Lighting on dimmers with Décor electrical Switches and outlets were included in the Project. Lighted Medicine Cabinets and Accent Lighting for the Japanese Tub completed this Amazing Renovation that clients desired and Xtreme Renovations, LLC delivered.
Extensive Drywall work and Painting completed the Project. New sliding entry Doors to the Master Bathroom were added.
From Design Concept to Completion, Xtreme Renovations, LLC and our Team of Professionals deliver the highest quality of craftsmanship and attention to details. Our “in-house” Design Team, attention to keeping your home as clean as possible throughout the Renovation Process and friendliness of the Xtreme Team set us apart from others. Contact Xtreme Renovations, LLC for your Renovation needs. At Xtreme Renovations, LLC, “It’s All In The Details”.
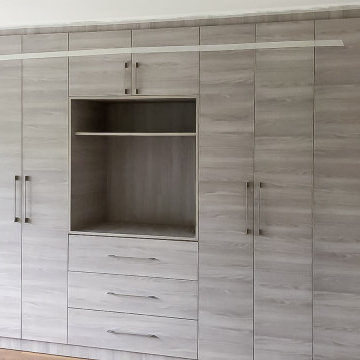
Our hinged wardrobe with TV unit space is the perfect solution for those who appreciate a minimalist aesthetic. The stylish dust grey finish exudes elegance, while the integrated handles and dedicated space for TV units offer ample storage.
This wardrobe is a sleek solution for both storage and entertainment requirements. It enhances your bedroom's organisation and visual appeal without compromising style.
To make this wardrobe design yours, wishlist it and book your free home design visit with our team now, or call us at 0203 397 8387.
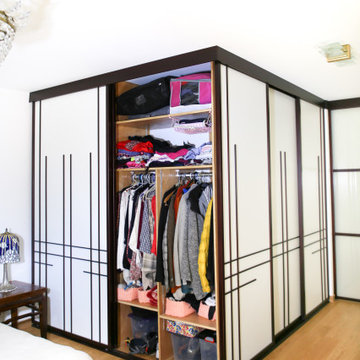
Aménagement d'un dressing sur mesure avec porte coulissante en bois massif intérieur mélanine blanche. Dressing en angle avec aménagement placard préexistant. Installation des portes coulissantes en angle par nos soins. Porte coulissante modèle Agato. Conception française, fabrication européenne. Bois massif issu de forêts européennes éco-gérées.
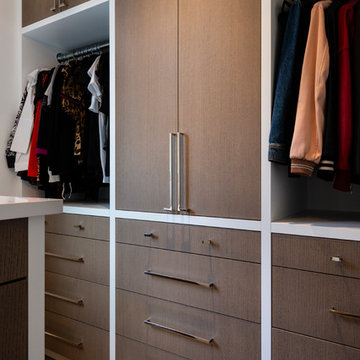
Paul Grdina Photography
Großes Asiatisches Ankleidezimmer mit Ankleidebereich, flächenbündigen Schrankfronten, hellbraunen Holzschränken, hellem Holzboden und braunem Boden in Vancouver
Großes Asiatisches Ankleidezimmer mit Ankleidebereich, flächenbündigen Schrankfronten, hellbraunen Holzschränken, hellem Holzboden und braunem Boden in Vancouver
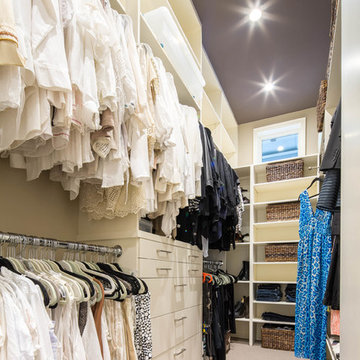
Christopher Davison, AIA
Großes Asiatisches Ankleidezimmer mit Teppichboden in Austin
Großes Asiatisches Ankleidezimmer mit Teppichboden in Austin
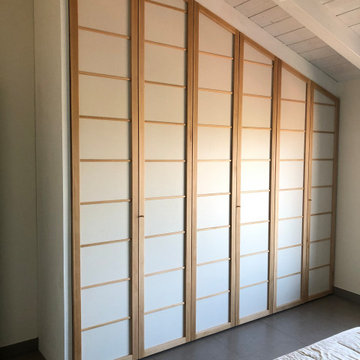
Armadio su misura in stile giapponese (lunghezza circa 3mt altezza circa 3,90 nel punto più alto) in legno massello di faggio e nobilitato seta.
EIngebautes, Großes, Neutrales Asiatisches Ankleidezimmer mit hellen Holzschränken in Bologna
EIngebautes, Großes, Neutrales Asiatisches Ankleidezimmer mit hellen Holzschränken in Bologna
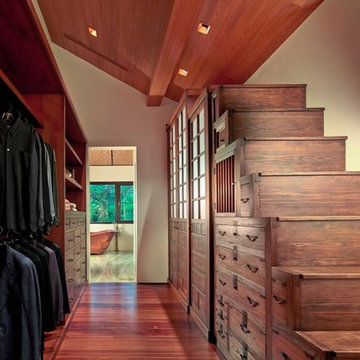
Großer Asiatischer Begehbarer Kleiderschrank mit flächenbündigen Schrankfronten, hellbraunen Holzschränken und braunem Holzboden in Miami
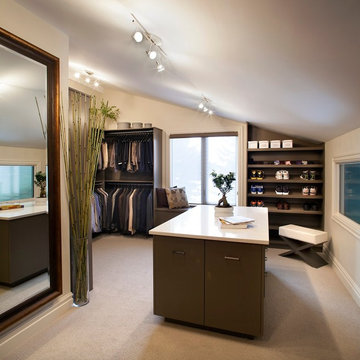
A huge custom walk in closet with a central island. Custom cabinetry and shelving throughout with a large window to allow for natural light.
Großer Asiatischer Begehbarer Kleiderschrank mit flächenbündigen Schrankfronten, dunklen Holzschränken und Teppichboden in Calgary
Großer Asiatischer Begehbarer Kleiderschrank mit flächenbündigen Schrankfronten, dunklen Holzschränken und Teppichboden in Calgary
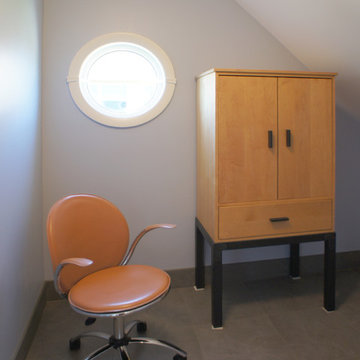
Storage space off Zen bathroom
Großer, Neutraler Asiatischer Begehbarer Kleiderschrank in Minneapolis
Großer, Neutraler Asiatischer Begehbarer Kleiderschrank in Minneapolis
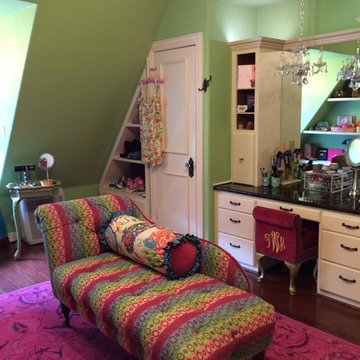
Talk about Closet Envy..
Großer Asiatischer Begehbarer Kleiderschrank mit dunklem Holzboden in Austin
Großer Asiatischer Begehbarer Kleiderschrank mit dunklem Holzboden in Austin
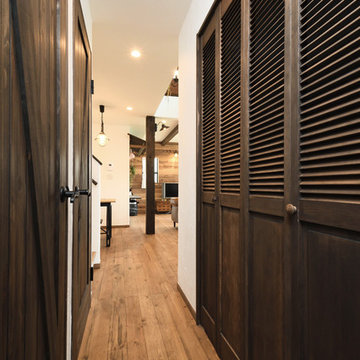
EIngebautes, Großes, Neutrales Asiatisches Ankleidezimmer mit Lamellenschränken, braunen Schränken, braunem Holzboden und braunem Boden in Tokio Peripherie
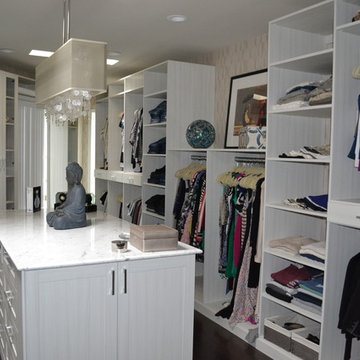
Großer Asiatischer Begehbarer Kleiderschrank mit offenen Schränken, weißen Schränken und dunklem Holzboden in New York
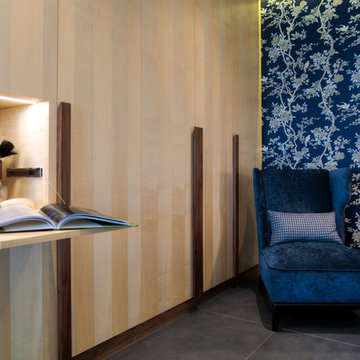
Valérie Servant
EIngebautes, Großes, Neutrales Asiatisches Ankleidezimmer mit Schrankfronten mit vertiefter Füllung, hellen Holzschränken, Keramikboden und grauem Boden in Toulouse
EIngebautes, Großes, Neutrales Asiatisches Ankleidezimmer mit Schrankfronten mit vertiefter Füllung, hellen Holzschränken, Keramikboden und grauem Boden in Toulouse
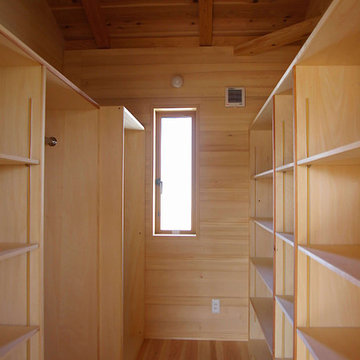
寝室のウォークインクロゼット。
壁天井は無垢材を使用することで、調湿性があり湿気がこもらない。
Großer Asiatischer Begehbarer Kleiderschrank mit hellen Holzschränken und hellem Holzboden in Sonstige
Großer Asiatischer Begehbarer Kleiderschrank mit hellen Holzschränken und hellem Holzboden in Sonstige
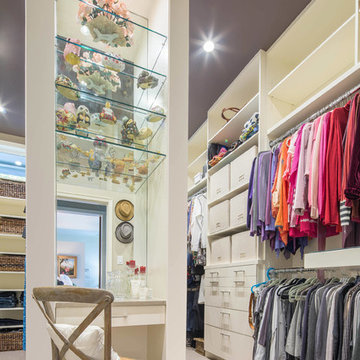
Christopher Davison, AIA
Großes Asiatisches Ankleidezimmer mit Teppichboden in Austin
Großes Asiatisches Ankleidezimmer mit Teppichboden in Austin
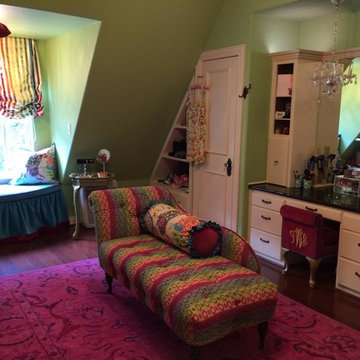
Talk about Closet Envy..
Großer Asiatischer Begehbarer Kleiderschrank mit dunklem Holzboden in Austin
Großer Asiatischer Begehbarer Kleiderschrank mit dunklem Holzboden in Austin
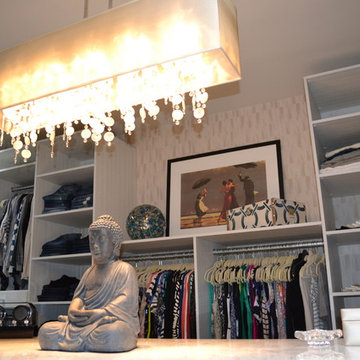
Großer Asiatischer Begehbarer Kleiderschrank mit offenen Schränken, weißen Schränken und dunklem Holzboden in New York
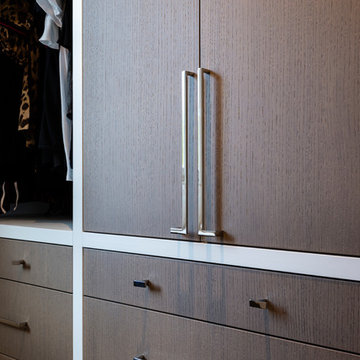
Paul Grdina Photography
Großes Asiatisches Ankleidezimmer mit Ankleidebereich, flächenbündigen Schrankfronten, hellbraunen Holzschränken, hellem Holzboden und braunem Boden in Vancouver
Großes Asiatisches Ankleidezimmer mit Ankleidebereich, flächenbündigen Schrankfronten, hellbraunen Holzschränken, hellem Holzboden und braunem Boden in Vancouver
Große Asiatische Ankleidezimmer Ideen und Design
1
